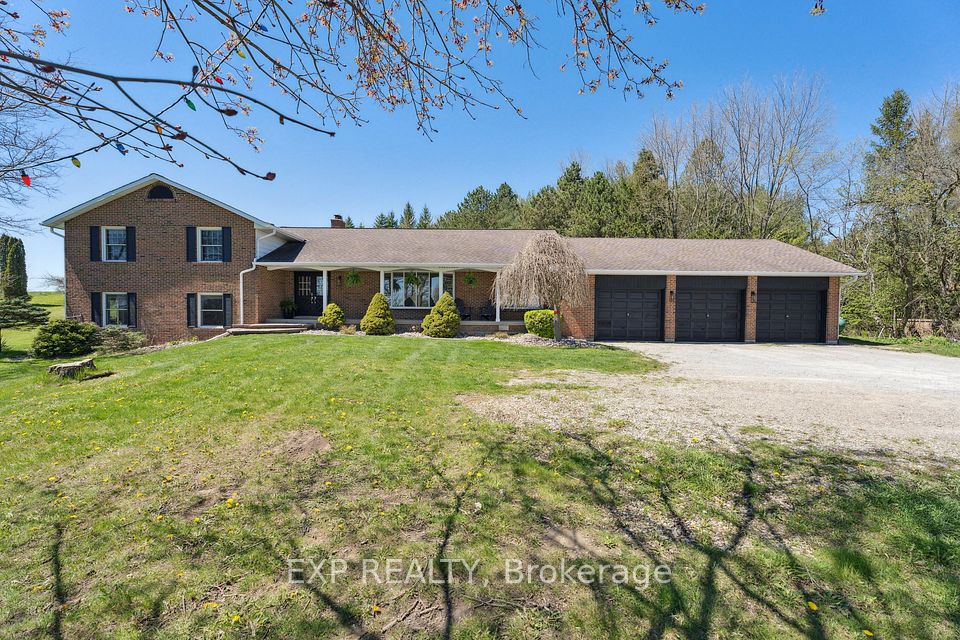
$2,250,000
3693 Cochrane Street, Whitby, ON L1R 2T2
Virtual Tours
Price Comparison
Property Description
Property type
Detached
Lot size
N/A
Style
Bungalow
Approx. Area
N/A
Room Information
| Room Type | Dimension (length x width) | Features | Level |
|---|---|---|---|
| Kitchen | 4.35 x 3.35 m | Hardwood Floor, Stainless Steel Appl, Granite Counters | Main |
| Breakfast | 3.41 x 3.07 m | Hardwood Floor, W/O To Deck, French Doors | Main |
| Family Room | 774 x 5 m | Hardwood Floor, Electric Fireplace, Cathedral Ceiling(s) | Main |
| Living Room | 4.26 x 4.26 m | Hardwood Floor, Picture Window, Coffered Ceiling(s) | Main |
About 3693 Cochrane Street
A rare opportunity to own one of Durham's finest properties! A private paradise backing onto a secluded ravine, this luxurious executive bungalow is located in one of Whitby's most prestigious communities. Approximately 6,000 sq. ft. of exceptionally renovated living space! The home offers professional stainless steel appliances, granite counters, and an island. The primary bedroom boasts his-and-her walk-in closets, a bay window, and a walk-out to the deck. Formal living and dining rooms. Two bedrooms with a semi-ensuite, and two bedrooms with their own private ensuites and walk-in closets. A soundproof entertainment room with in-wall speaker wiring. Luxury vinyl flooring in the basement (2023). Motorized window coverings. Just seconds to walking trails, parks, all amenities, the 407, 412, 401, and Go Train. The oversized, fully finished 3-car garage features a marble epoxy floor, new insulated garage doors with openers (MyQ & built-in cameras), and spotlights. A recently laid 10-car aggregated concrete driveway (2023). Professionally painted in 2023. Windows and doors replaced in 2022. Roof replaced in 2020. One of the sellers is a Real Estate Agent.
Home Overview
Last updated
Jun 5
Virtual tour
None
Basement information
Finished with Walk-Out
Building size
--
Status
In-Active
Property sub type
Detached
Maintenance fee
$N/A
Year built
--
Additional Details
MORTGAGE INFO
ESTIMATED PAYMENT
Location
Some information about this property - Cochrane Street

Book a Showing
Find your dream home ✨
I agree to receive marketing and customer service calls and text messages from homepapa. Consent is not a condition of purchase. Msg/data rates may apply. Msg frequency varies. Reply STOP to unsubscribe. Privacy Policy & Terms of Service.






