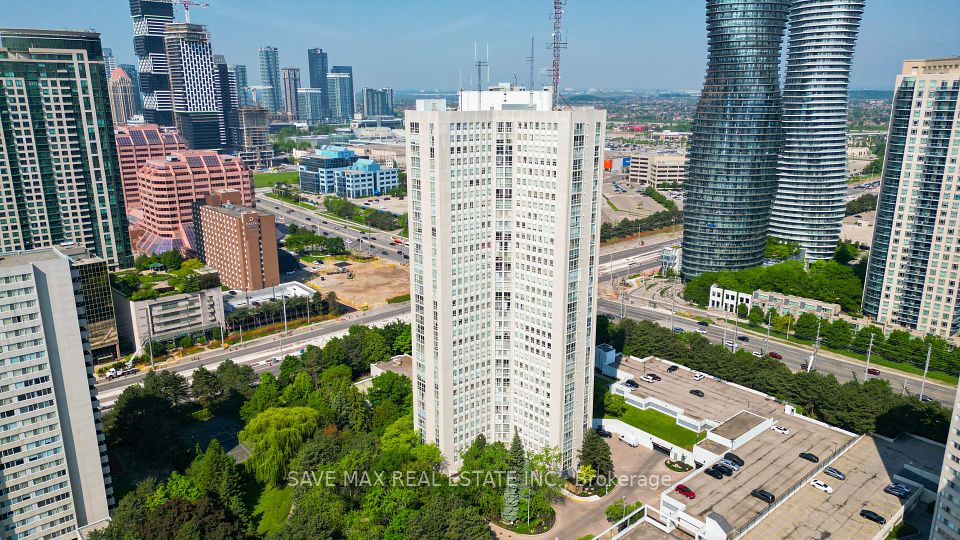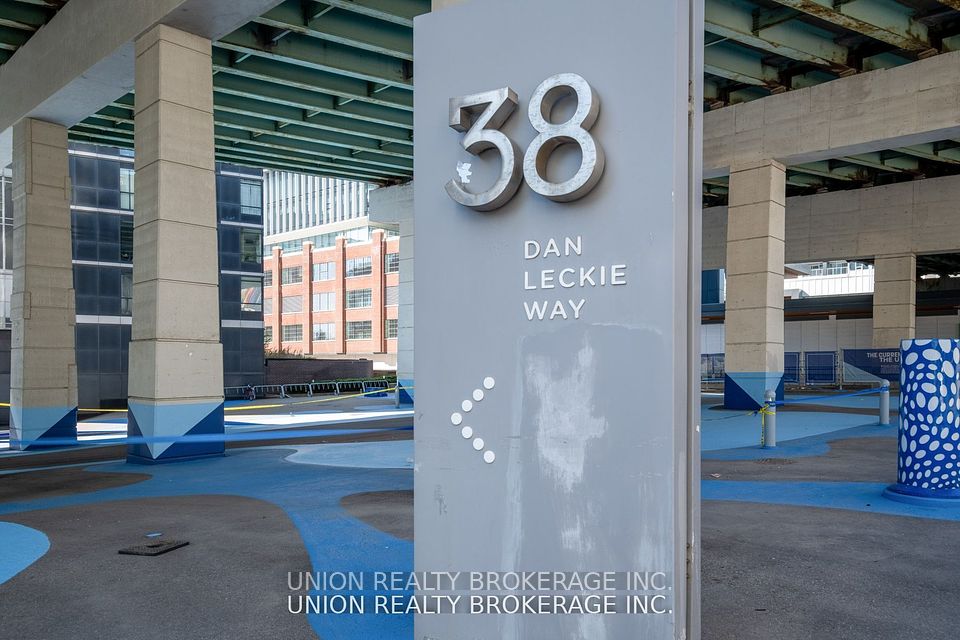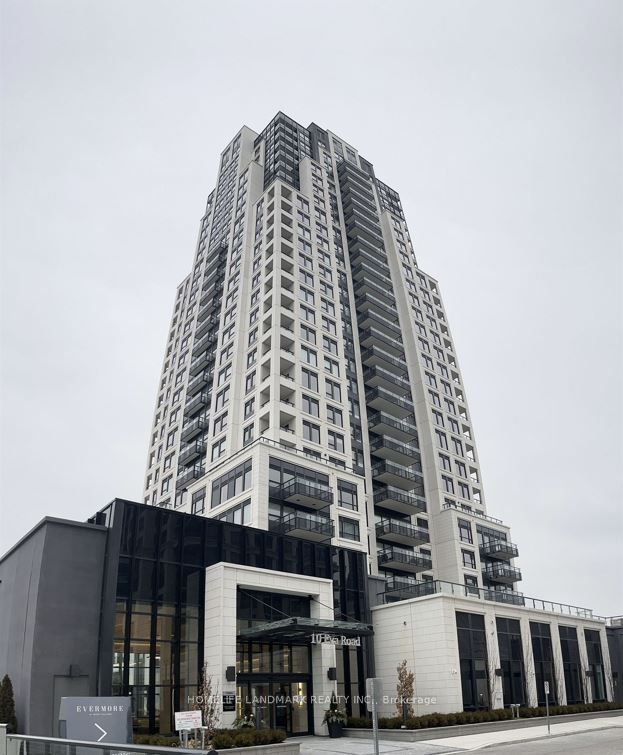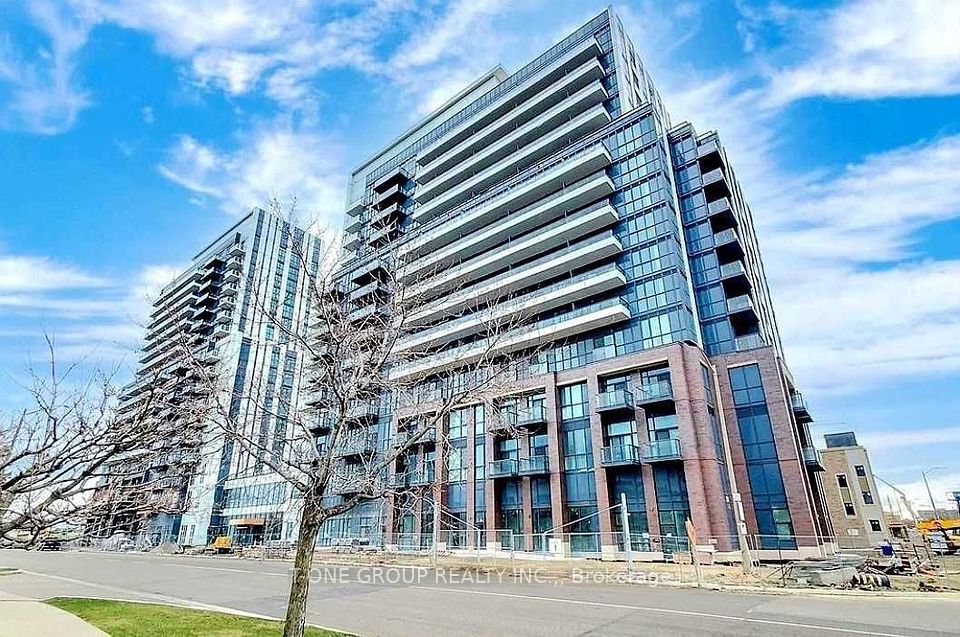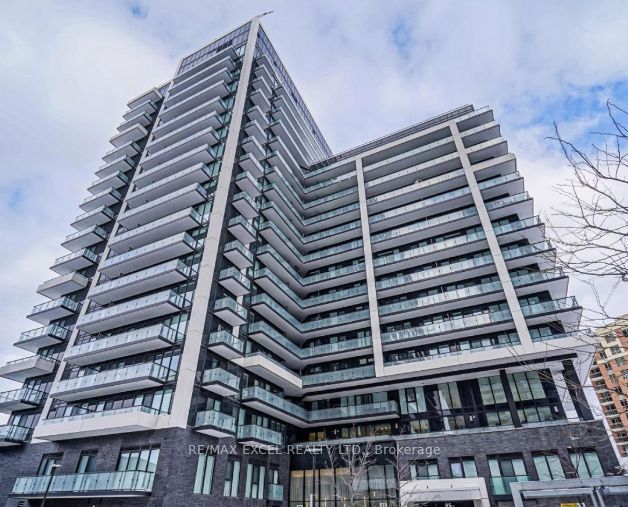
$868,900
369 Sorauren Avenue, Toronto W01, ON M6R 3C2
Price Comparison
Property Description
Property type
Condo Apartment
Lot size
N/A
Style
Apartment
Approx. Area
N/A
Room Information
| Room Type | Dimension (length x width) | Features | Level |
|---|---|---|---|
| Living Room | 4.51 x 3.41 m | Combined w/Dining, Hardwood Floor, W/O To Terrace | Main |
| Dining Room | 4.51 x 3.41 m | Combined w/Living, Hardwood Floor | Main |
| Kitchen | 3.45 x 3.41 m | Open Concept, Stainless Steel Appl | Main |
| Primary Bedroom | 6.1 x 3.05 m | 4 Pc Ensuite, Walk-In Closet(s), W/O To Terrace | Main |
About 369 Sorauren Avenue
Urban Living And Stylish 2 Bedroom & 2 full Bathroom Loft In The Vibrant Roncesvalles Village . Functional split bedroom layout. 10 FT High Ceilings, Brand new appliances , fresh painting. Exposed Ductwork, And Hardwood Floors Throughout. The Expansive Windows And Sliding Glass Doors Lead Out To A Generous SW-Facing Terrace, Overlook the courtyard and Toronto's Skyline. Easy Access Sorauren Park, Off-Leash Dog Park, Tennis Courts, And A Bustling Farmers Market and more ! Close to 504, 505, And 506 Streetcars, Dundas West Subway, UP Express, And Go Transit.
Home Overview
Last updated
5 hours ago
Virtual tour
None
Basement information
None
Building size
--
Status
In-Active
Property sub type
Condo Apartment
Maintenance fee
$806.99
Year built
2024
Additional Details
MORTGAGE INFO
ESTIMATED PAYMENT
Location
Some information about this property - Sorauren Avenue

Book a Showing
Find your dream home ✨
I agree to receive marketing and customer service calls and text messages from homepapa. Consent is not a condition of purchase. Msg/data rates may apply. Msg frequency varies. Reply STOP to unsubscribe. Privacy Policy & Terms of Service.






