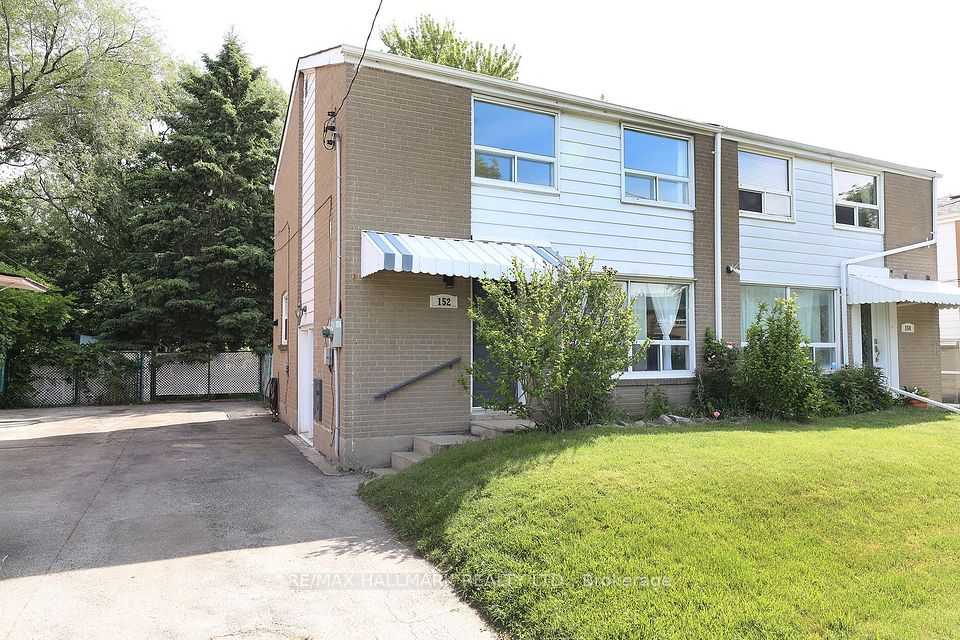
$988,000
369 Kwapis Boulevard, Newmarket, ON L3X 3H1
Price Comparison
Property Description
Property type
Semi-Detached
Lot size
N/A
Style
2-Storey
Approx. Area
N/A
Room Information
| Room Type | Dimension (length x width) | Features | Level |
|---|---|---|---|
| Living Room | 5.13 x 3.32 m | Hardwood Floor, Overlooks Frontyard, Combined w/Dining | Ground |
| Dining Room | 5.13 x 3.32 m | Hardwood Floor, Overlooks Frontyard, Combined w/Living | Ground |
| Family Room | 4.97 x 3.86 m | Hardwood Floor, Overlooks Backyard, Gas Fireplace | Ground |
| Kitchen | 5.82 x 3.52 m | Porcelain Floor, B/I Microwave, Stainless Steel Appl | Ground |
About 369 Kwapis Boulevard
Stunning Executive Semi On Desirable Area. The Buckingham Model Features 2105 Sf., Hardwood & Ceramics T/Out, Fam Rm W/Gas Fp W/Stone Surround '10, Living/Dining Rm W/Pot Lights,Spacious Kitchen W/Modern Cabinetry,S/S Appliances,Ceramic B/Splash & Breakfast Area W/Walkout To Bbq Deck, Master Suite W/Dbl Dr Entry, W/I Closet & 4Pc Ens, Main 4Pc. Bath W/Maple Vanity W/New Cultured Quartz C/Top 2017 + An Unspoiled Bsmnt W/Multiple Windows & Walkout To Fenced Yard perfect for endless possibilities, turn it into an income generating unit with separate entrance, or a perfect recreational/entertainment area, or bar/dining area
Home Overview
Last updated
Jul 15
Virtual tour
None
Basement information
Separate Entrance, Walk-Out
Building size
--
Status
In-Active
Property sub type
Semi-Detached
Maintenance fee
$N/A
Year built
--
Additional Details
MORTGAGE INFO
ESTIMATED PAYMENT
Location
Some information about this property - Kwapis Boulevard

Book a Showing
Find your dream home ✨
I agree to receive marketing and customer service calls and text messages from homepapa. Consent is not a condition of purchase. Msg/data rates may apply. Msg frequency varies. Reply STOP to unsubscribe. Privacy Policy & Terms of Service.






