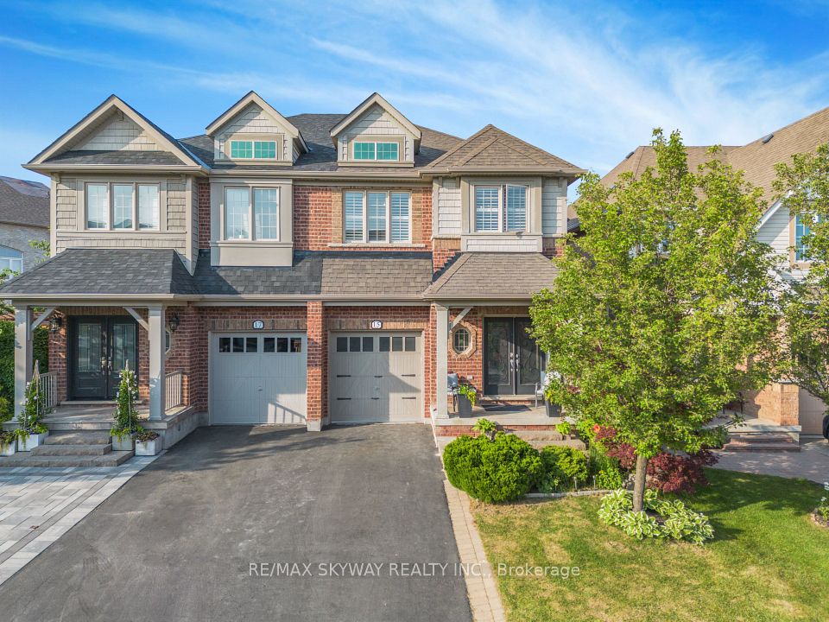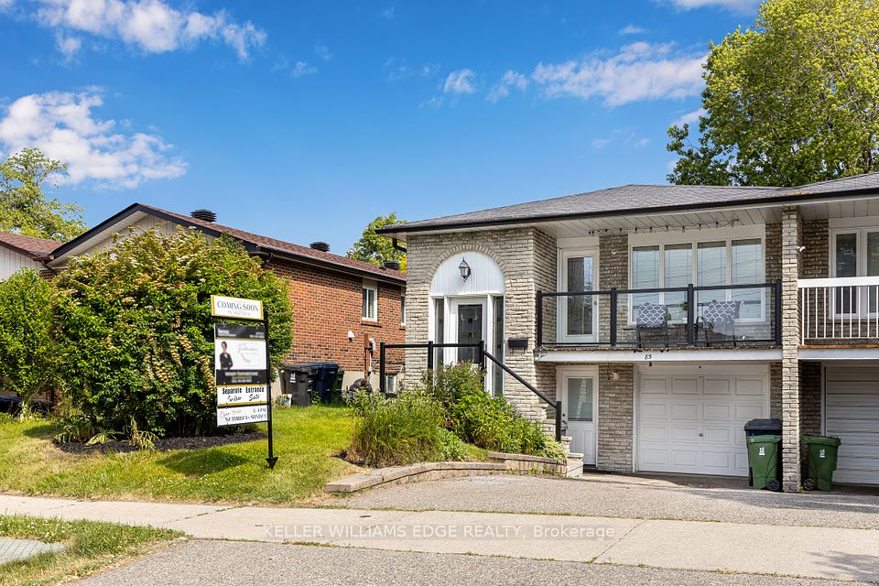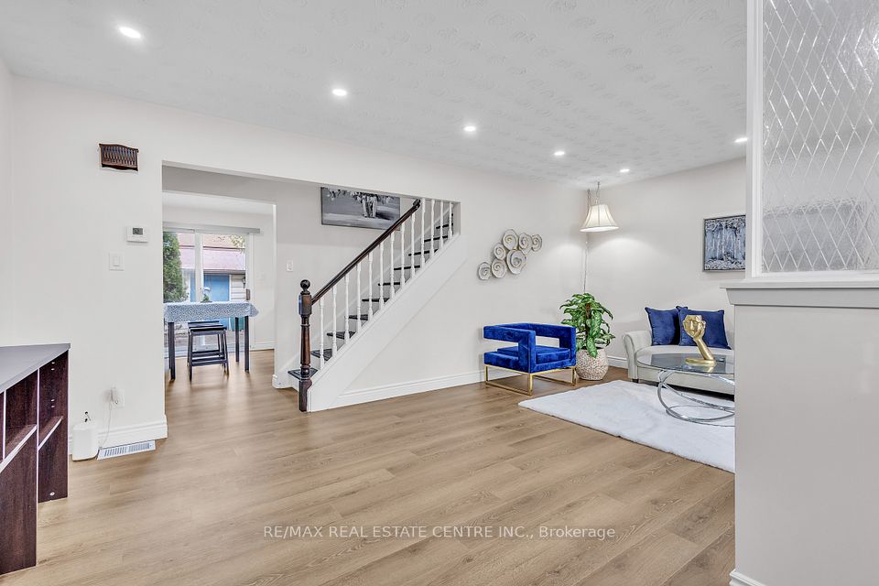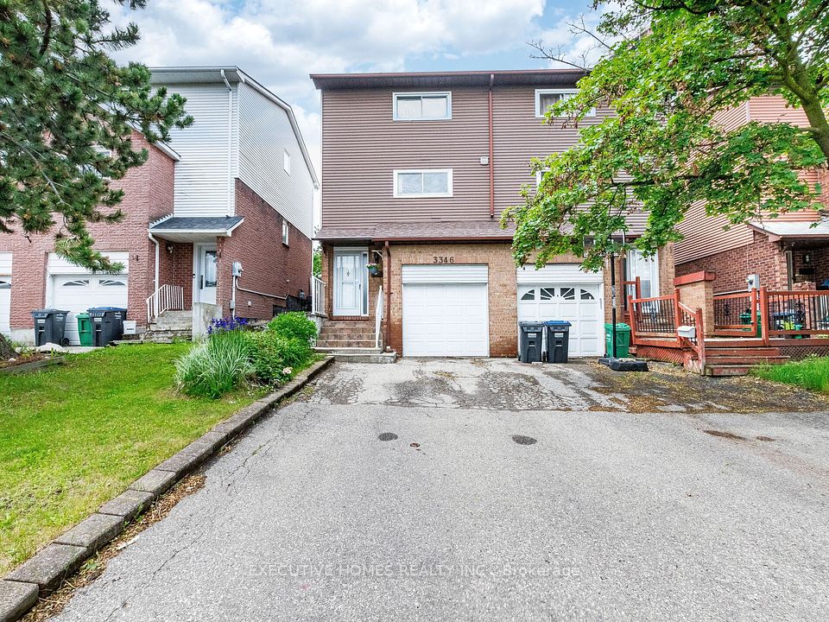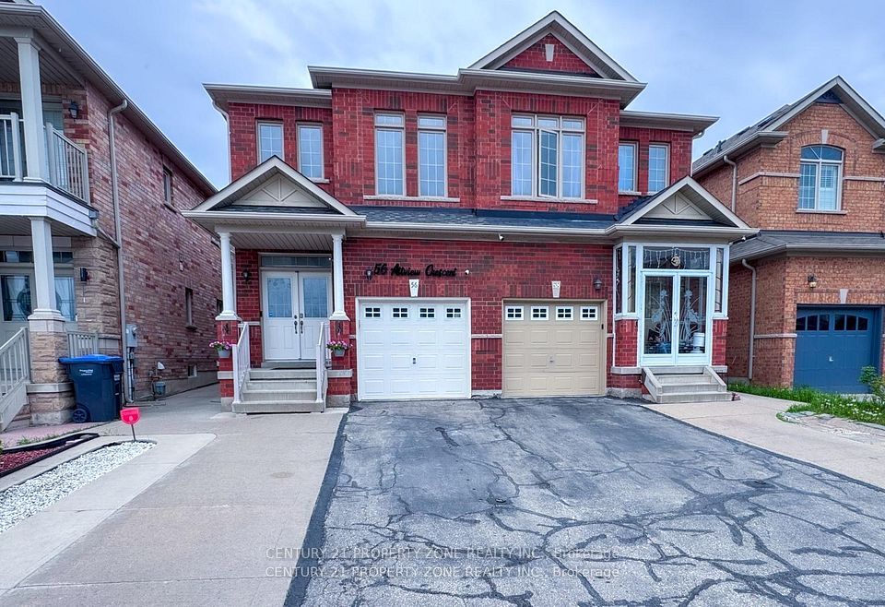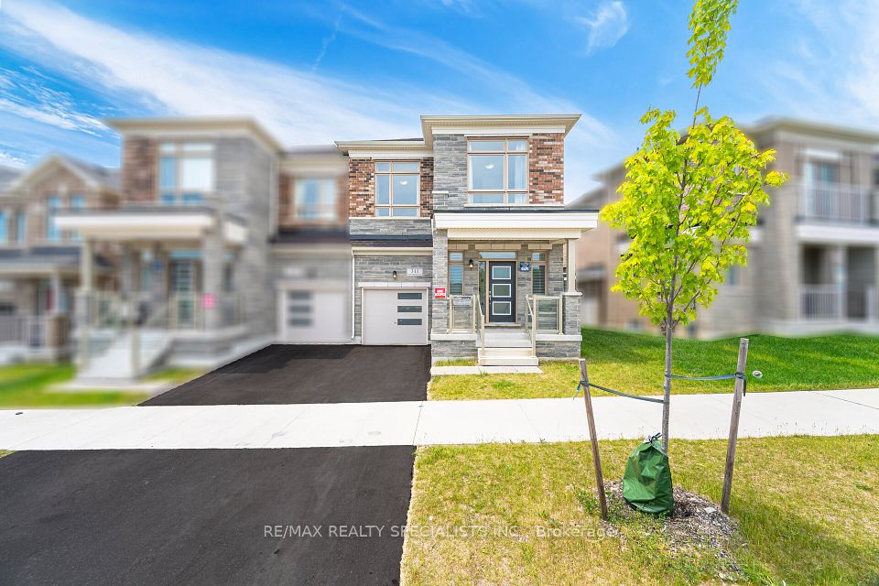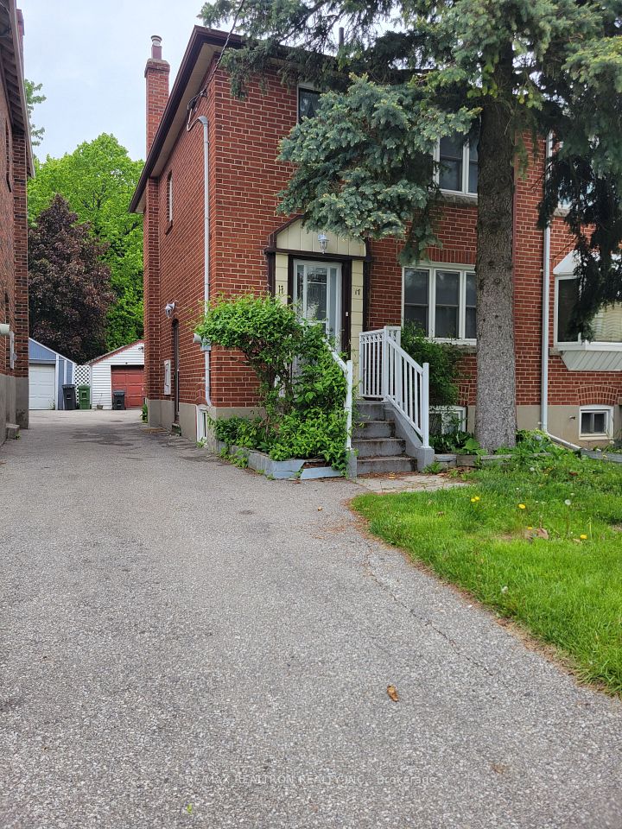
$859,000
368 Lara Woods N/A, Mississauga, ON L5A 3A9
Price Comparison
Property Description
Property type
Semi-Detached
Lot size
N/A
Style
Backsplit 3
Approx. Area
N/A
Room Information
| Room Type | Dimension (length x width) | Features | Level |
|---|---|---|---|
| Kitchen | 5.46 x 3.19 m | Ceramic Floor, Stainless Steel Appl, Breakfast Area | Main |
| Living Room | 4.11 x 3.63 m | Hardwood Floor, Open Concept, Combined w/Dining | Main |
| Dining Room | 3 x 2.56 m | Hardwood Floor, Open Concept, Combined w/Living | Main |
| Primary Bedroom | 4.22 x 2.98 m | Hardwood Floor, Closet, Semi Ensuite | Upper |
About 368 Lara Woods N/A
Bright & spacious home in Prime Mississauga Location! Renovated bright eat in kitchen with granite counters, stainless steel appliances, tile backsplash and pot lights. Functional open concept layout with combined living and dining with beautiful strip hardwood flooring and pot lights. Generously sized bedrooms all with windows that bring in tons of natural sunlight. Primary Bedroom with semi-ensuite for added comfort and convenience. Cozy lower level family room ideal for hosting or relaxing as well as an additional versatile room that works perfectly as a fourth bedroom or a home office. Large crawl space for plenty of extra storage! Spacious backyard surrounded by mature trees and tall cedars, offering excellent privacy. Centrally located in the heart of Mississauga, minutes away from all key amenities, including shopping centres, public transit, schools, and major roads and highways for easy city access. Nestled on a quiet crescent in a welcoming, family-oriented neighbourhood.
Home Overview
Last updated
4 hours ago
Virtual tour
None
Basement information
Crawl Space
Building size
--
Status
In-Active
Property sub type
Semi-Detached
Maintenance fee
$N/A
Year built
--
Additional Details
MORTGAGE INFO
ESTIMATED PAYMENT
Location
Some information about this property - Lara Woods N/A

Book a Showing
Find your dream home ✨
I agree to receive marketing and customer service calls and text messages from homepapa. Consent is not a condition of purchase. Msg/data rates may apply. Msg frequency varies. Reply STOP to unsubscribe. Privacy Policy & Terms of Service.






