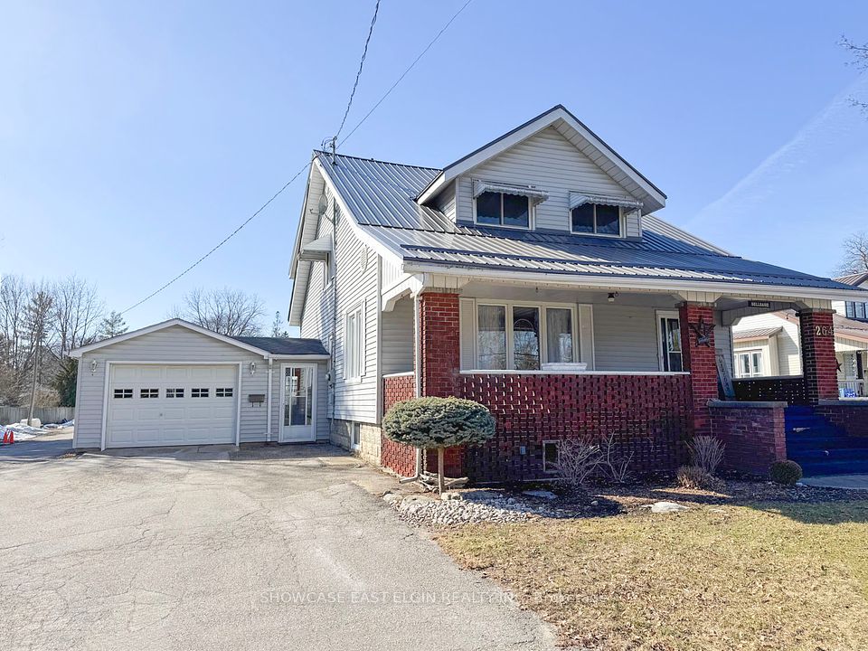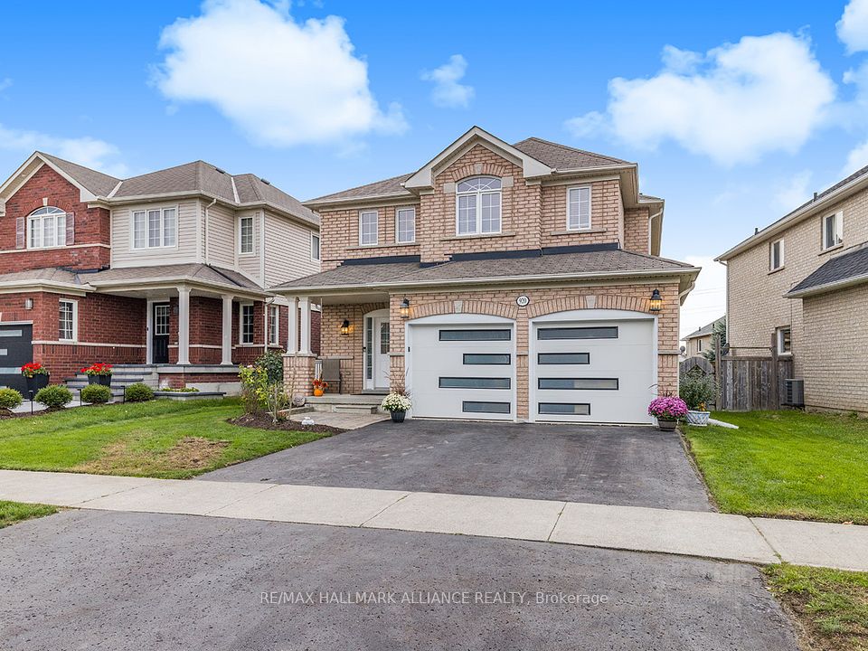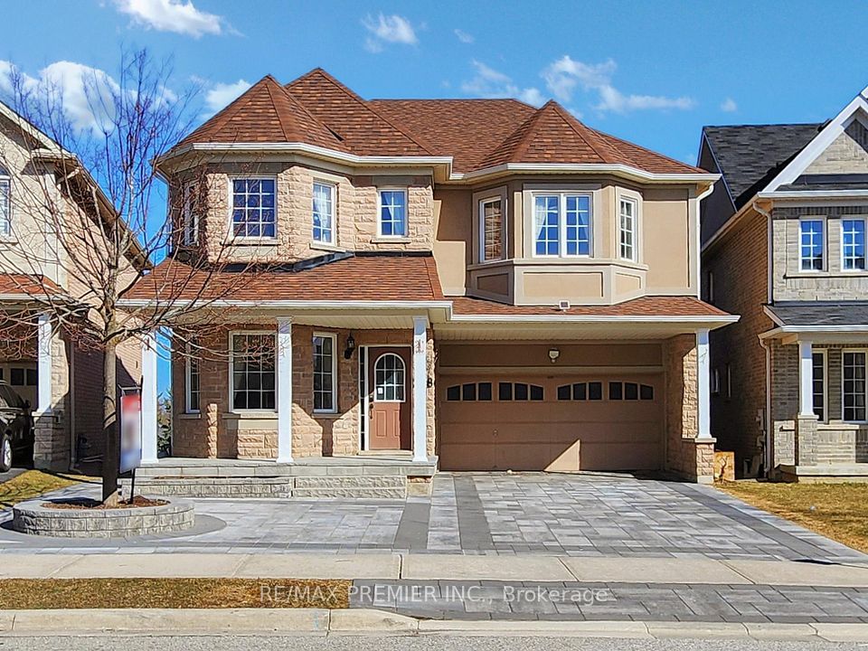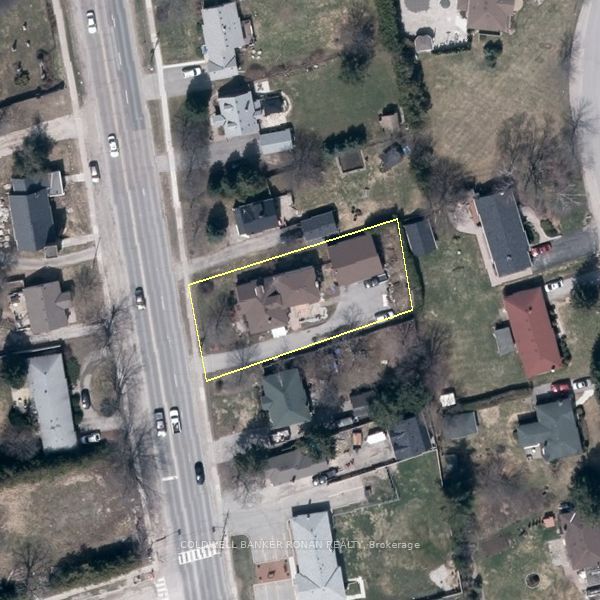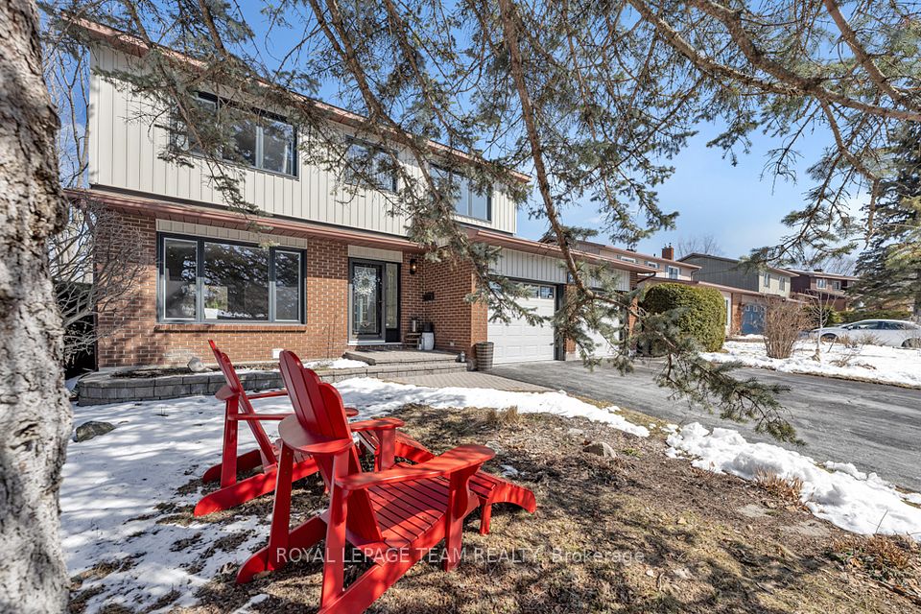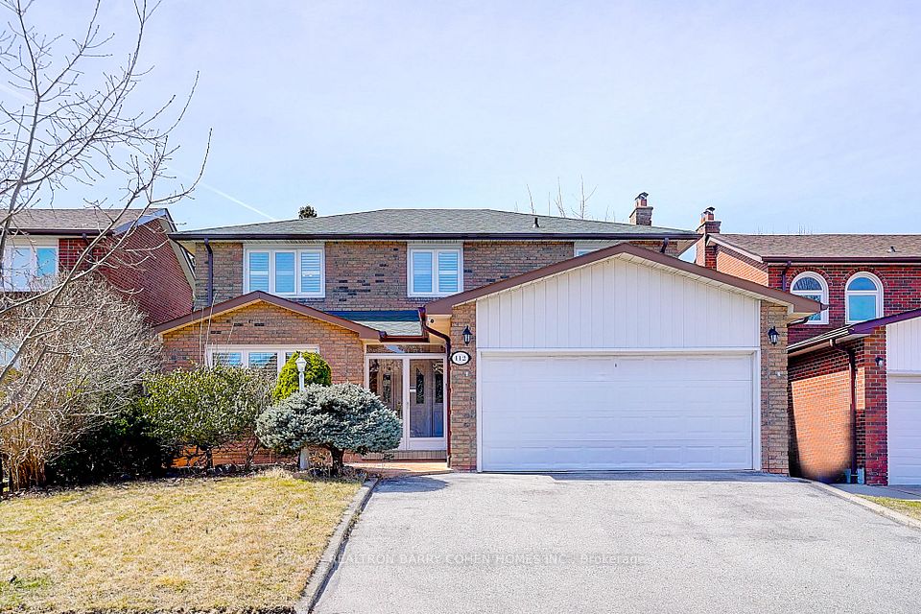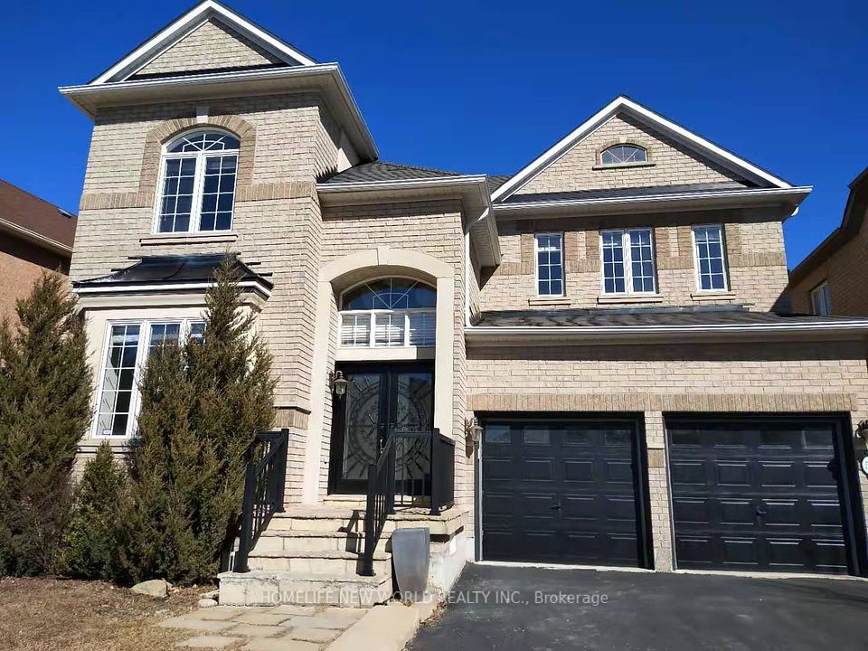$1,399,000
367 Fairway Gardens, Newmarket, ON L3X 1B4
Price Comparison
Property Description
Property type
Detached
Lot size
N/A
Style
2-Storey
Approx. Area
N/A
Room Information
| Room Type | Dimension (length x width) | Features | Level |
|---|---|---|---|
| Kitchen | 17.41 x 19.99 m | Breakfast Area, Stainless Steel Appl, Ceramic Floor | Ground |
| Family Room | 14.94 x 16.55 m | Hardwood Floor, Fireplace, W/O To Yard | Ground |
| Living Room | 14.55 x 11.38 m | Hardwood Floor, French Doors, Moulded Ceiling | Ground |
| Primary Bedroom | 25.82 x 13.42 m | 5 Pc Ensuite, Hardwood Floor, Walk-In Closet(s) | Second |
About 367 Fairway Gardens
Discover unparalleled luxury in this stunning executive residence, offering over 4,700 sq. ft. of elegantly designed living space with a professionally finished basement and a legal separate entrance. Nestled on a sprawling, professionally landscaped lot, this home is a true sanctuary, blending timeless elegance with modern comfort. Gourmet Open-Concept Kitchen Featuring stainless steel appliances, a center island, and seamless flow for both casual dining and entertaining. Grand Living & Dining Areas Smooth ceilings with designer spotlights create a bright, inviting ambiance throughout the main floor. Custom Oak Office A refined workspace with built-in bookshelves, oak paneling, and French glass doors, perfect for working from home in style. The professionally finished basement is designed for both relaxation and entertainment, offering: Oak Wet Bar & Gas Fireplace. Muskoka Rock Landscaping, Tranquil Waterfall & Pond, Gazebo & Expansive Deck. Newly Stoned Driveway (2024).
Home Overview
Last updated
12 hours ago
Virtual tour
None
Basement information
Apartment, Separate Entrance
Building size
--
Status
In-Active
Property sub type
Detached
Maintenance fee
$N/A
Year built
--
Additional Details
MORTGAGE INFO
ESTIMATED PAYMENT
Location
Some information about this property - Fairway Gardens

Book a Showing
Find your dream home ✨
I agree to receive marketing and customer service calls and text messages from homepapa. Consent is not a condition of purchase. Msg/data rates may apply. Msg frequency varies. Reply STOP to unsubscribe. Privacy Policy & Terms of Service.







