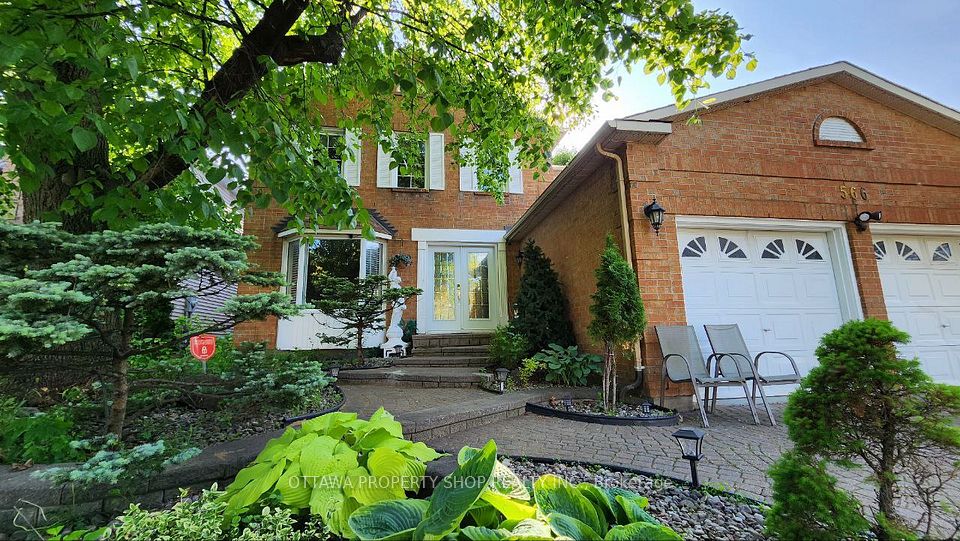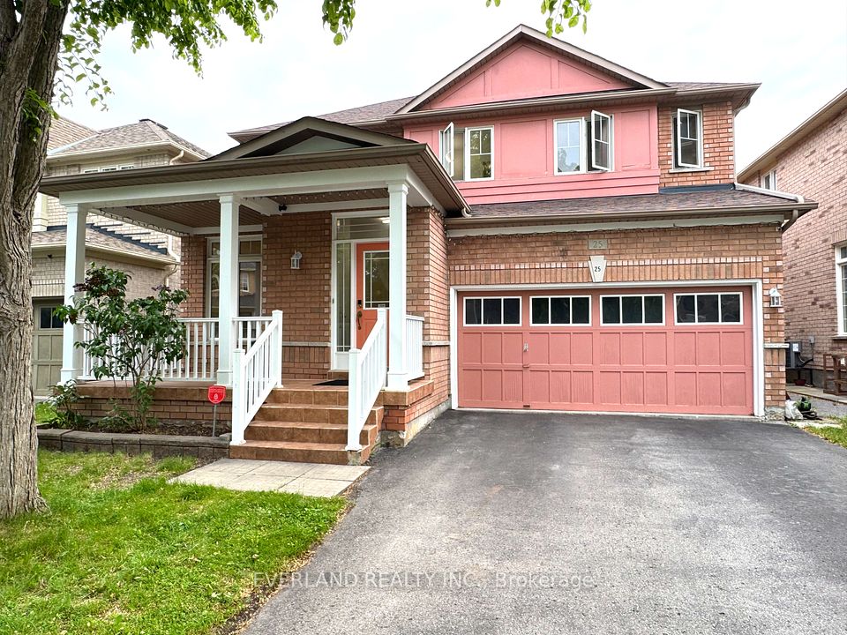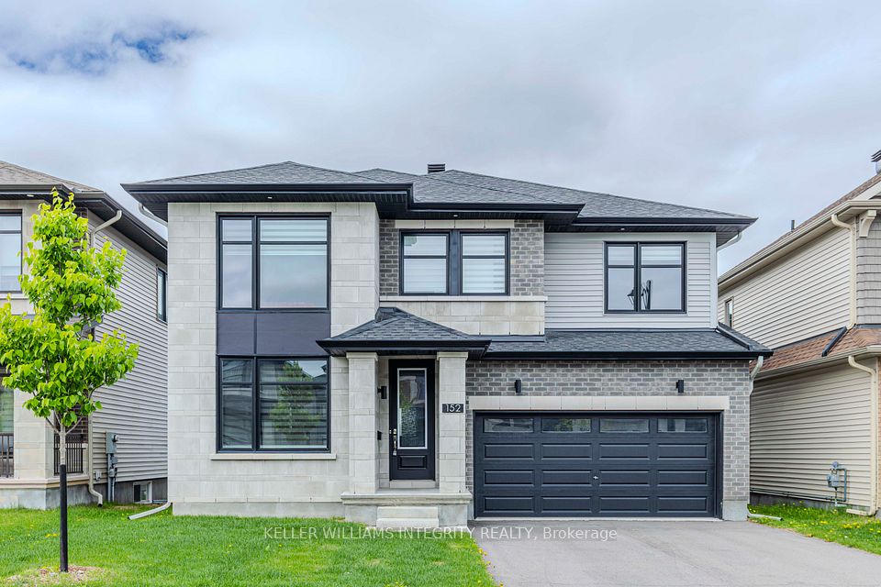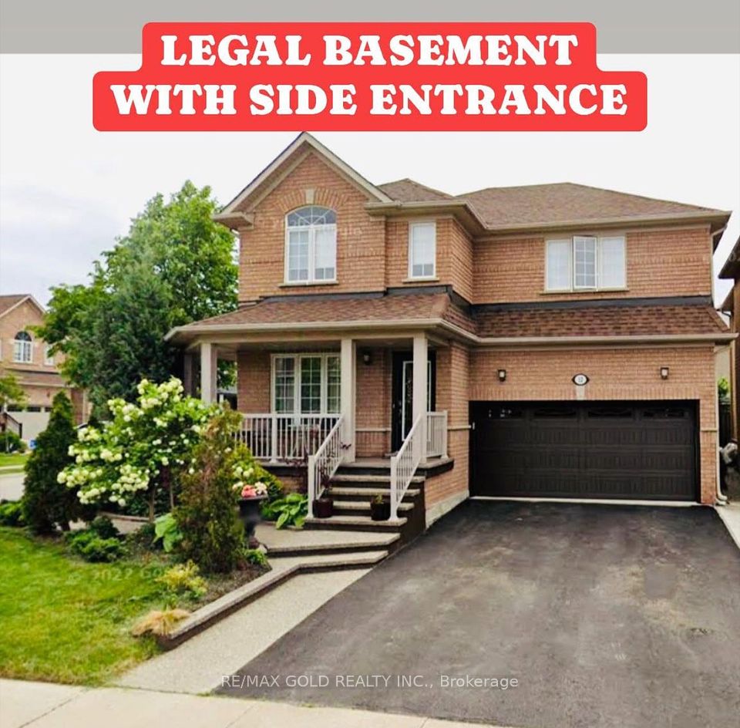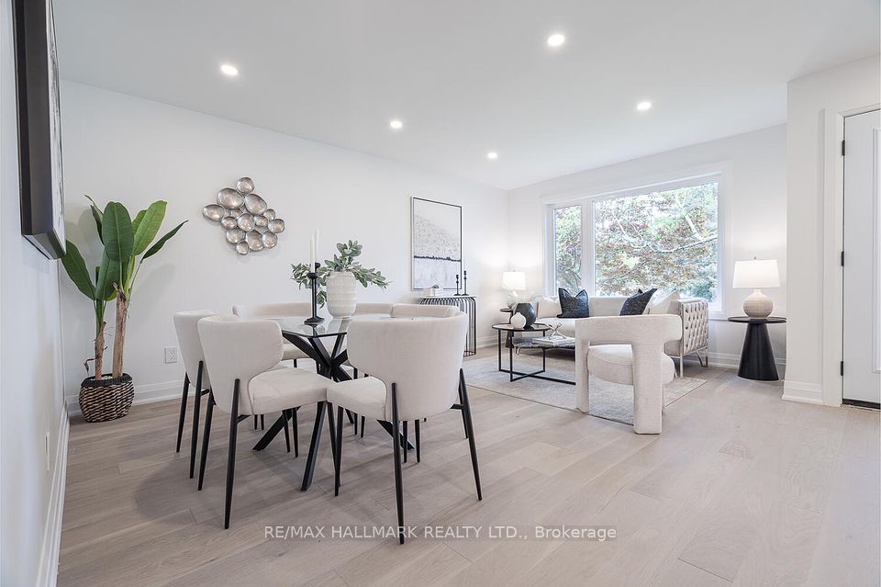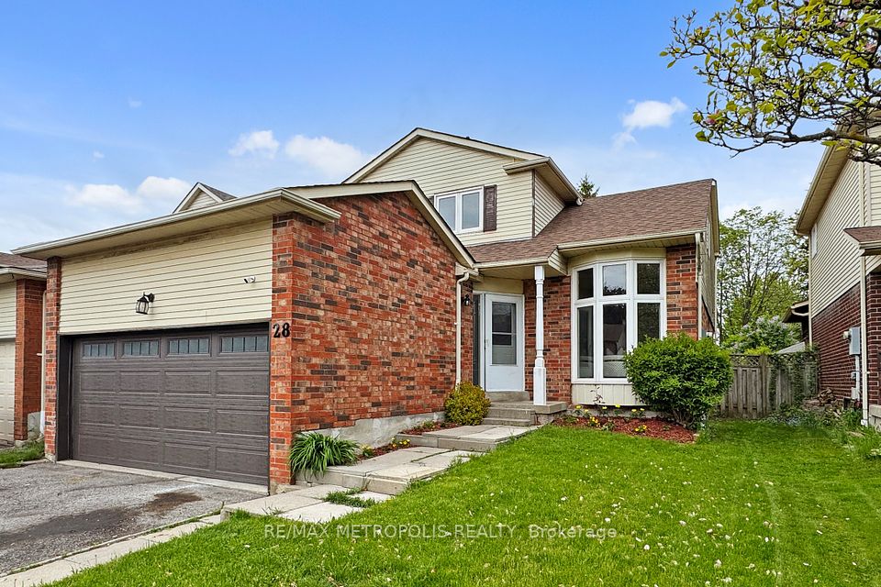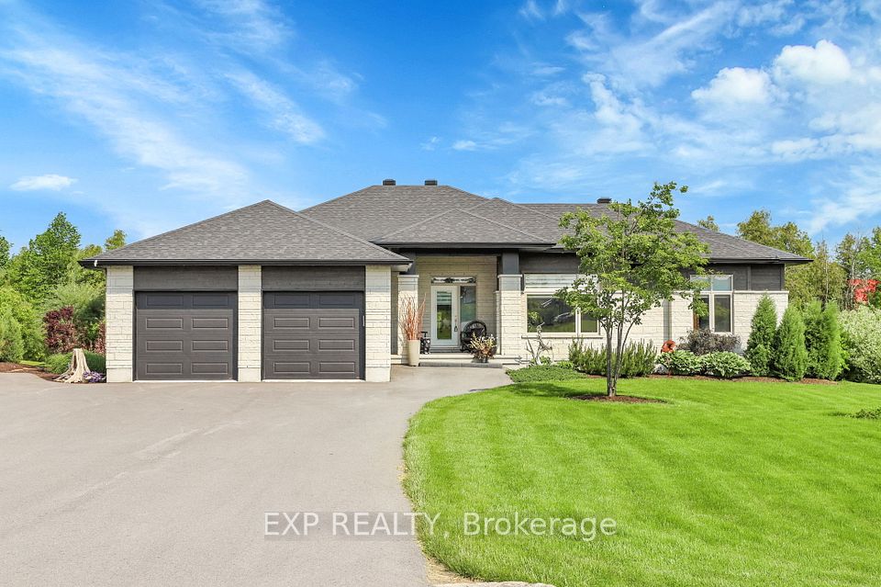
$1,400,000
366 Renforth Drive, Toronto W08, ON M9C 2L9
Virtual Tours
Price Comparison
Property Description
Property type
Detached
Lot size
N/A
Style
Bungalow
Approx. Area
N/A
Room Information
| Room Type | Dimension (length x width) | Features | Level |
|---|---|---|---|
| Living Room | 3.35 x 3.15 m | Open Concept, Hardwood Floor, Picture Window | Main |
| Dining Room | 2.1 x 1.5 m | Open Concept, Hardwood Floor | Main |
| Kitchen | 4.15 x 2.45 m | Modern Kitchen, Hardwood Floor, Centre Island | Main |
| Primary Bedroom | 4.2 x 3.6 m | Picture Window, Hardwood Floor | Main |
About 366 Renforth Drive
Welcome to a fully renovated 3-bedroom bungalow that offers modern living in the heart of Central Etobicoke. The open-concept main floor boasts hand-scraped hardwood, a modern kitchen with quartz counters, a large centre island, and newer appliances. Bright living & dining area, renovated bathroom & spacious primary bedroom featuring a custom Pax wardrobe & gorgeous view to the backyard. A separate entrance leads to a fully finished basement with luxury vinyl flooring, an open-concept kitchen and recreational room, and a two specious bedrooms. Perfect for rental income or extended family! Enjoy a large private yard with a patio, cherry trees, flowers, and a vegetable garden. You will have plenty of room for a family BBQ, games, and activities! A lot of parking space! This fantastic home is in a prime location within a great neighborhood, offering the convenience of being within walking distance of schools, parks, and various amenities. Easy access to highways, commuting, and exploring the surrounding areas is a breeze. Don't miss the chance to live in this desirable location that combines convenience and community living!
Home Overview
Last updated
May 17
Virtual tour
None
Basement information
Separate Entrance, Apartment
Building size
--
Status
In-Active
Property sub type
Detached
Maintenance fee
$N/A
Year built
2024
Additional Details
MORTGAGE INFO
ESTIMATED PAYMENT
Location
Some information about this property - Renforth Drive

Book a Showing
Find your dream home ✨
I agree to receive marketing and customer service calls and text messages from homepapa. Consent is not a condition of purchase. Msg/data rates may apply. Msg frequency varies. Reply STOP to unsubscribe. Privacy Policy & Terms of Service.






