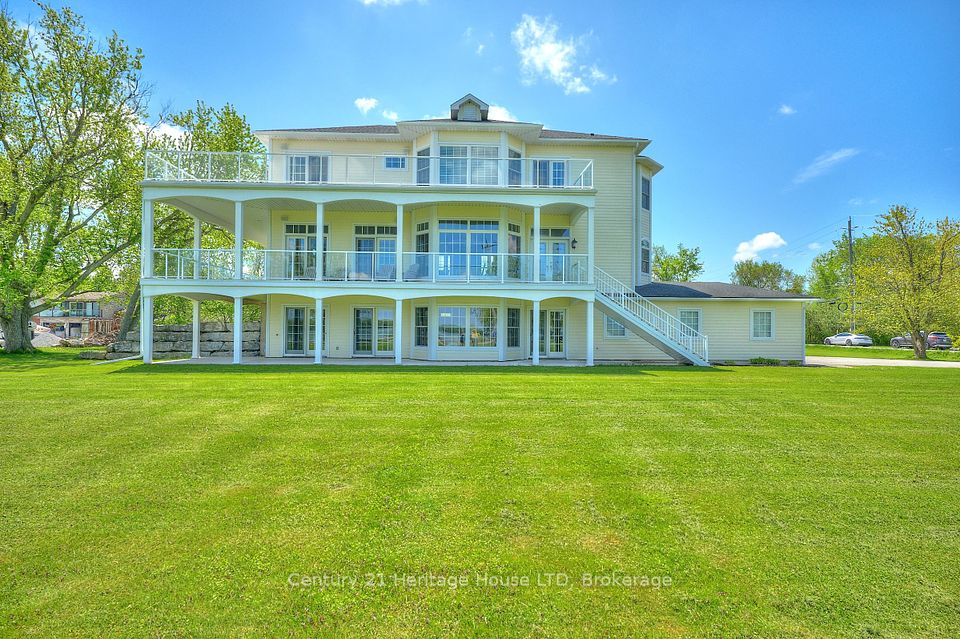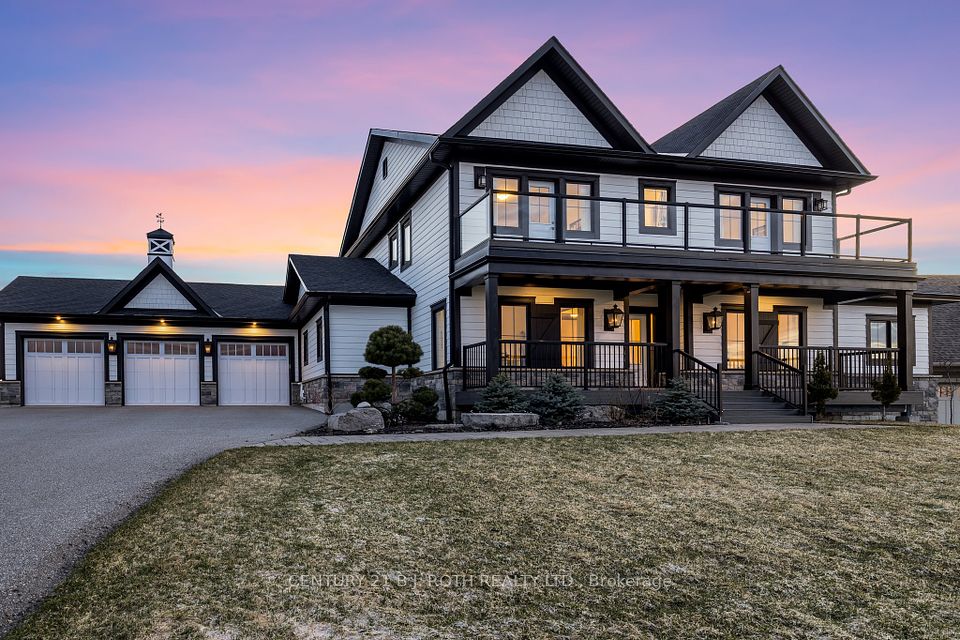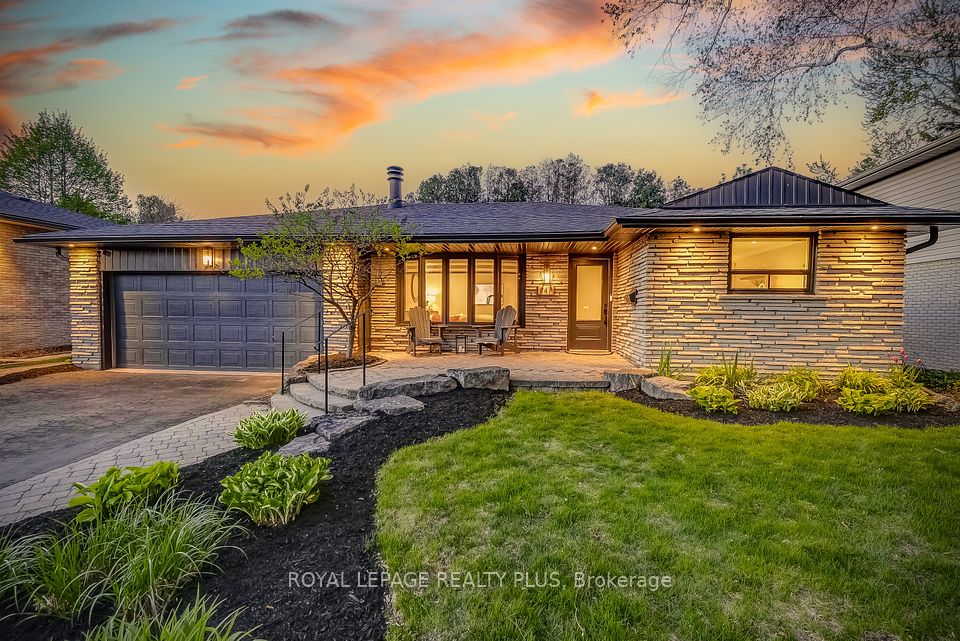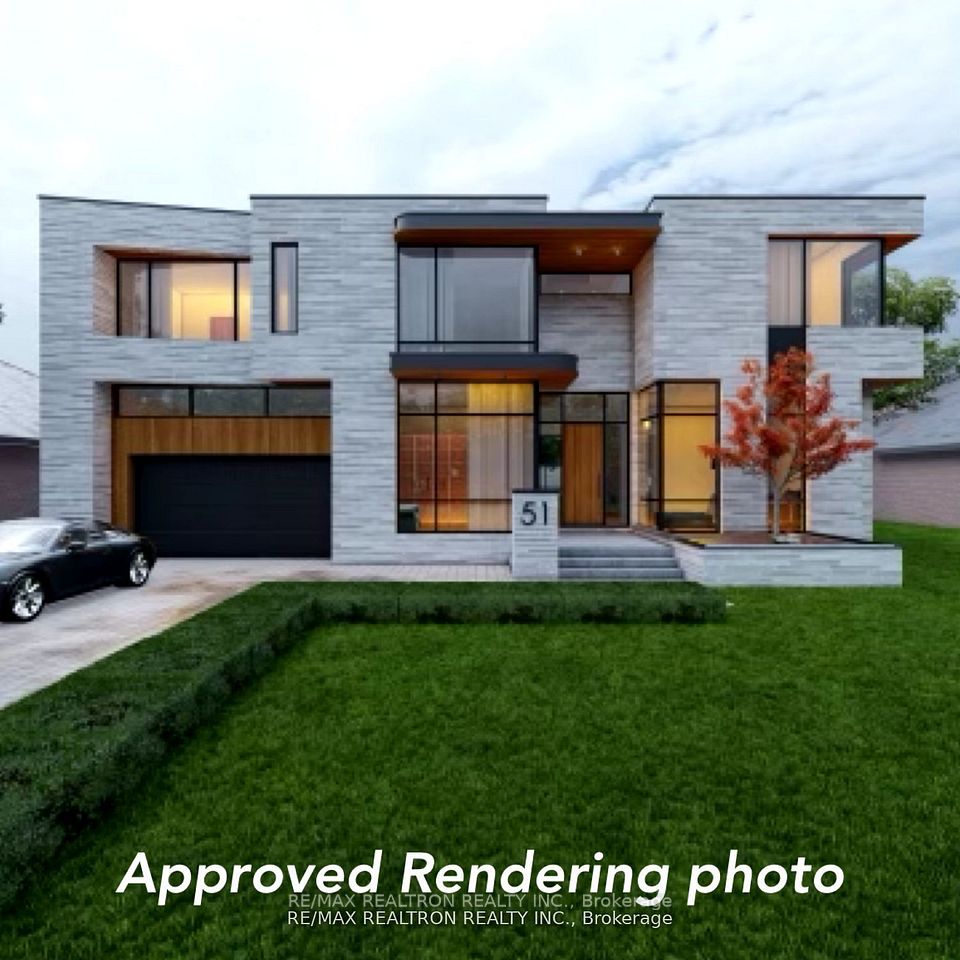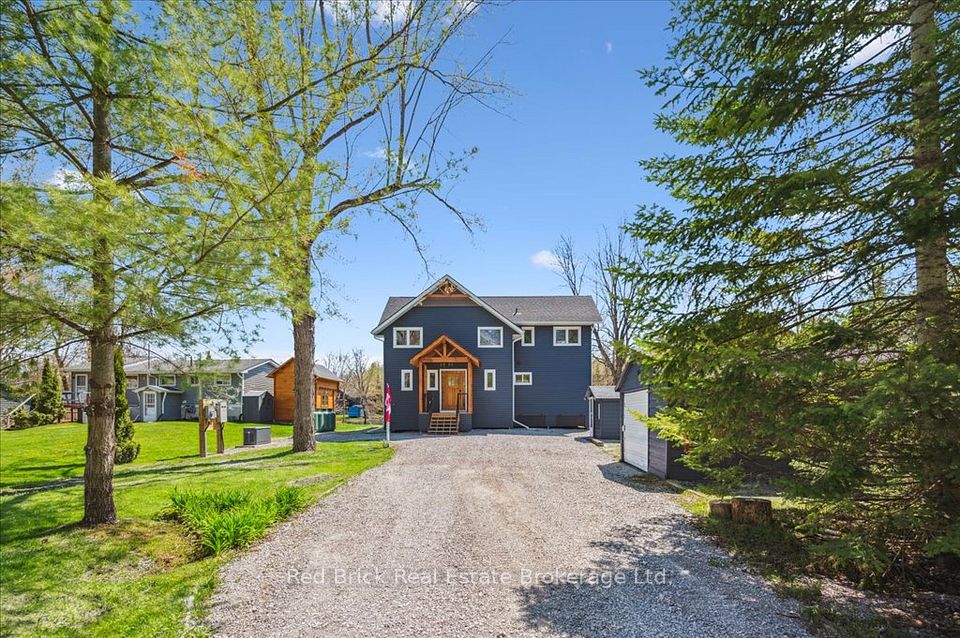$1,999,900
366 Glen Manor Drive, Toronto E02, ON M4E 2X8
Virtual Tours
Price Comparison
Property Description
Property type
Detached
Lot size
N/A
Style
2-Storey
Approx. Area
N/A
Room Information
| Room Type | Dimension (length x width) | Features | Level |
|---|---|---|---|
| Living Room | 5.78 x 4.27 m | Bay Window, Fireplace, Hardwood Floor | Main |
| Dining Room | 4.12 x 3.77 m | Wainscoting, Plate Rail, Hardwood Floor | Main |
| Kitchen | 4.7 x 3.14 m | Hardwood Floor, Heated Floor, B/I Appliances | Main |
| Breakfast | 2.73 x 1.8 m | Renovated, Heated Floor, Overlooks Ravine | Main |
About 366 Glen Manor Drive
Nestled across from the serene Glen Stewart Ravine, this beautiful home blends natural tranquility with thoughtful design. The custom Cameo kitchen features herringbone floors and opens into a sunroom addition with skylight that leads to a private, Muskoka-inspired backyard escape. A formal dining room with heated floors adds both sophistication and comfort. The spacious primary bedroom is a ravine-side oasis, complete with a window seat and ensuite. A wood-burning fireplace adds warmth and charm, while all three bathrooms feature heated floors for year-round comfort. The finished basement includes approx. 7 foot ceilings, heated slate floors, sauna and wine cellar. Thoughtfully upgraded throughout including walkway, windows, doors and mechanics. Rare 3 Car Parking in Tandem. This well positioned home is just a short stroll to top schools, walking trails, Glen Stewart Park & Ravine, Queen Street shops and the Big Carrot. A rare opportunity to enjoy refined living in one of the most sought-after pockets of the Beach.
Home Overview
Last updated
9 hours ago
Virtual tour
None
Basement information
Finished, Separate Entrance
Building size
--
Status
In-Active
Property sub type
Detached
Maintenance fee
$N/A
Year built
--
Additional Details
MORTGAGE INFO
ESTIMATED PAYMENT
Location
Some information about this property - Glen Manor Drive

Book a Showing
Find your dream home ✨
I agree to receive marketing and customer service calls and text messages from homepapa. Consent is not a condition of purchase. Msg/data rates may apply. Msg frequency varies. Reply STOP to unsubscribe. Privacy Policy & Terms of Service.








