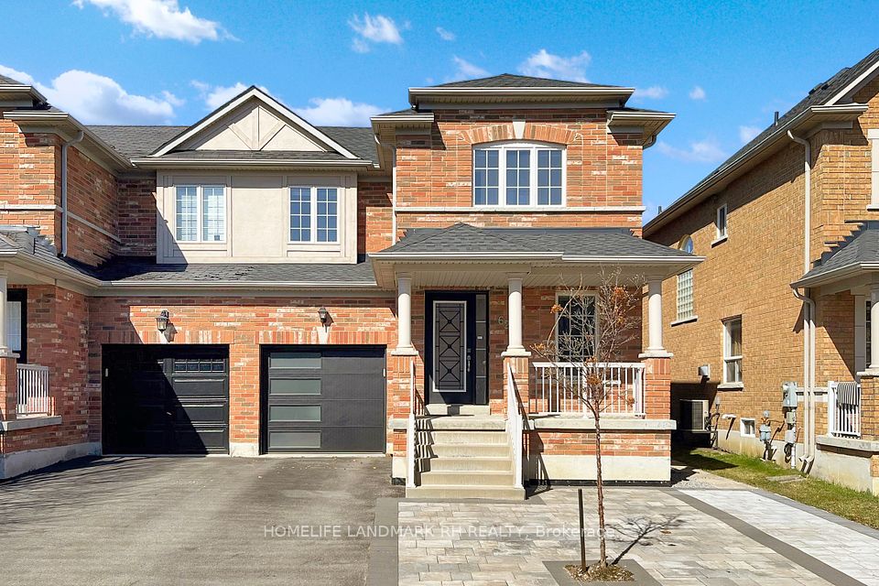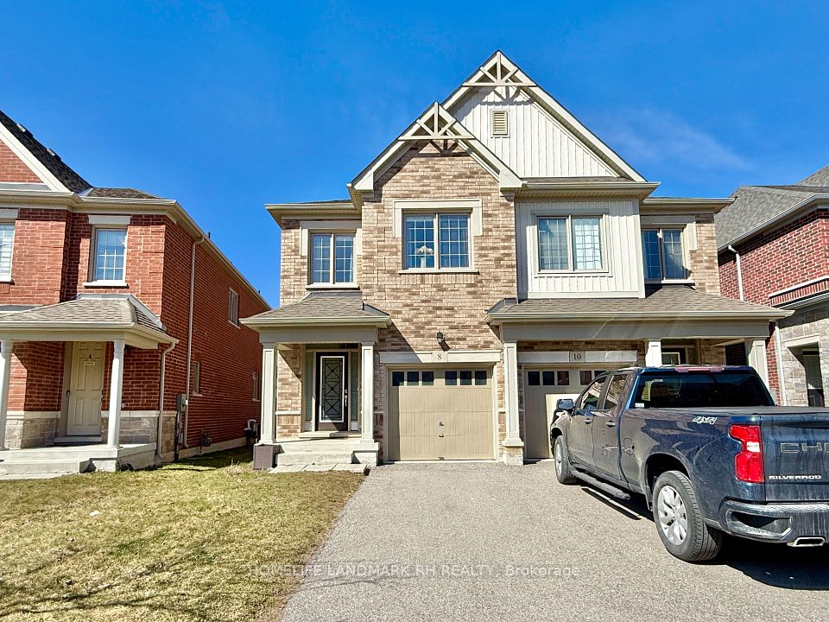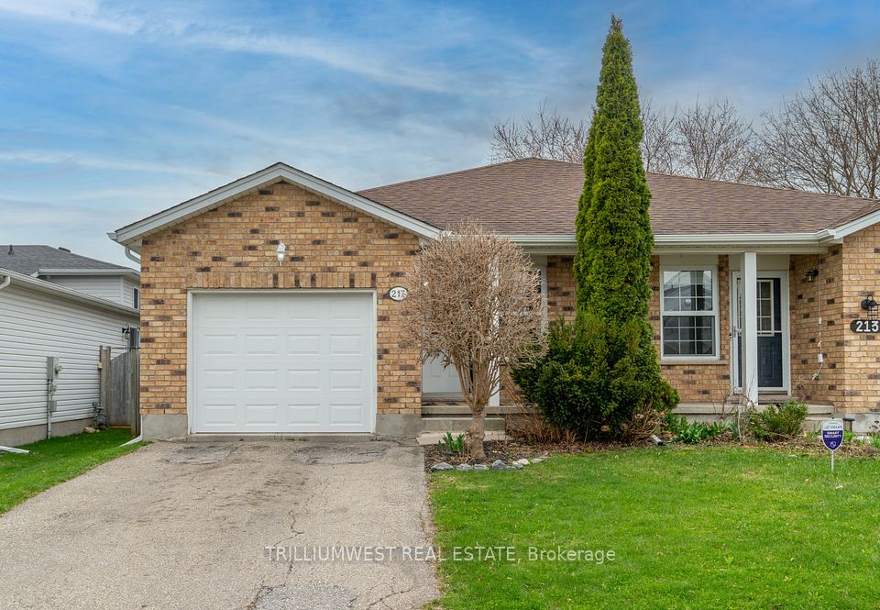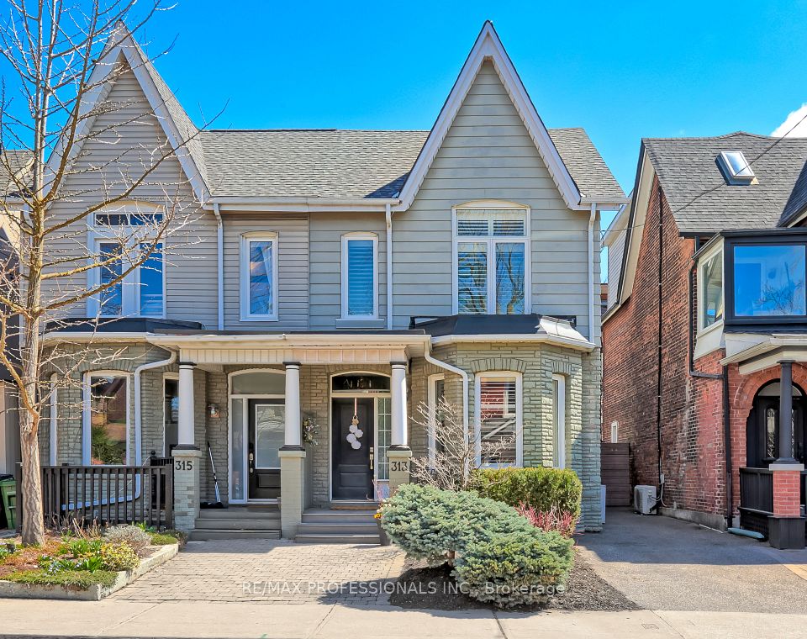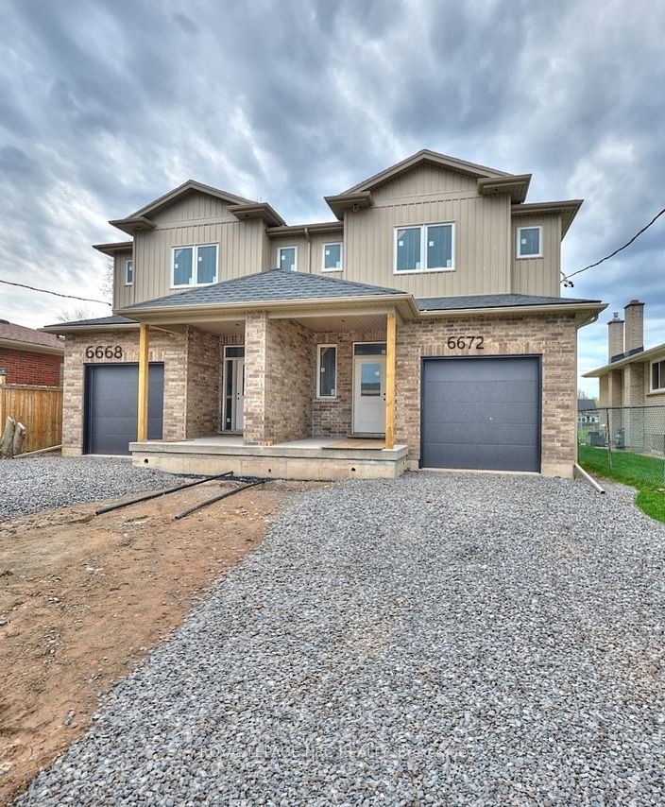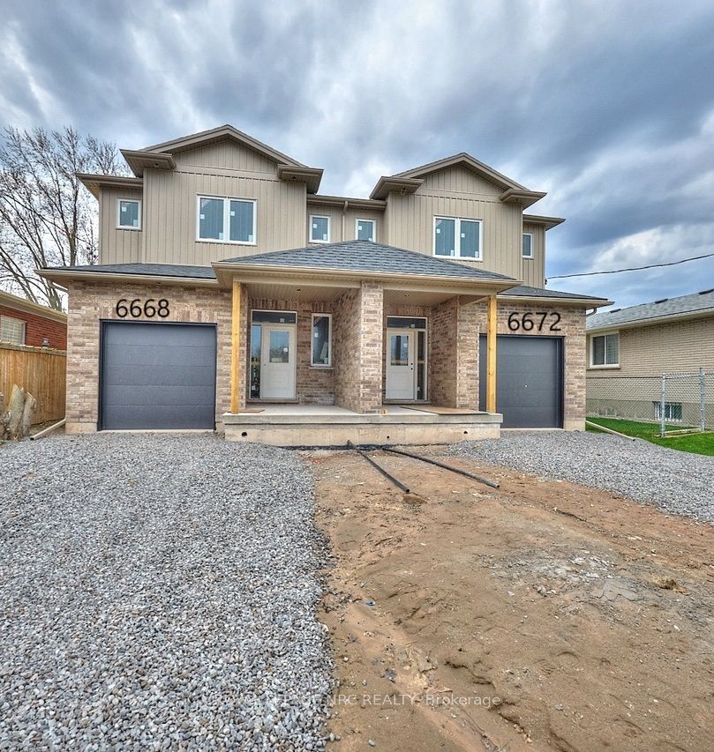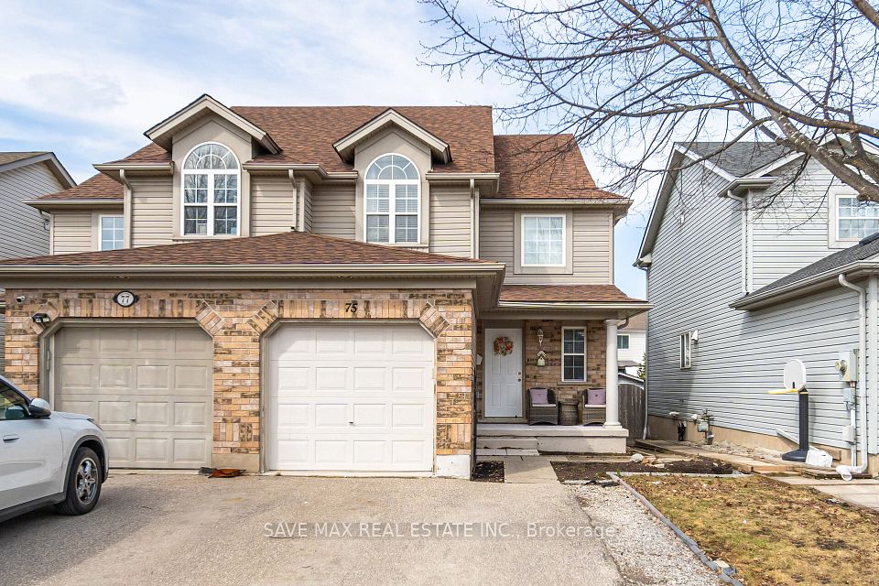$1,098,000
3659 Holden Crescent, Mississauga, ON L5A 2V9
Virtual Tours
Price Comparison
Property Description
Property type
Semi-Detached
Lot size
N/A
Style
Bungalow
Approx. Area
N/A
Room Information
| Room Type | Dimension (length x width) | Features | Level |
|---|---|---|---|
| Foyer | 1.83 x 0.95 m | Ceramic Floor, Closet | Main |
| Kitchen | 4.97 x 3.17 m | Ceramic Floor, Breakfast Area | Main |
| Living Room | 5.18 x 3.32 m | Hardwood Floor, Formal Rm, Picture Window | Main |
| Dining Room | 3.2 x 2.47 m | Hardwood Floor | Main |
About 3659 Holden Crescent
Welcome to 3659 Holden Crescent. Well cared for home on deep 236 ft pie-shaped lot. Same owner for over 56 years. Multiple entrances. Lots of natural light shines throughout this home! Gleaming hardwood floors in the Living and Dining Rooms. The spacious kitchen features a breakfast area. Large principal rooms. The finished basement has a huge rec room with a fireplace and built-in shelving. Full kitchen and dining room with walkup to a covered patio - ideal for entertaining. Laundry area with sink and an additional bathroom in the basement. This is a great investment - an opportunity for an additional family to live in the lower level or to use as an in-law suite. Plenty of room in the backyard plus 2 sheds. Location location location! Near public transportation, St Mary's Church, Silverthorn Public School, parks and all amenities.
Home Overview
Last updated
Mar 4
Virtual tour
None
Basement information
Finished, Apartment
Building size
--
Status
In-Active
Property sub type
Semi-Detached
Maintenance fee
$N/A
Year built
--
Additional Details
MORTGAGE INFO
ESTIMATED PAYMENT
Location
Some information about this property - Holden Crescent

Book a Showing
Find your dream home ✨
I agree to receive marketing and customer service calls and text messages from homepapa. Consent is not a condition of purchase. Msg/data rates may apply. Msg frequency varies. Reply STOP to unsubscribe. Privacy Policy & Terms of Service.







