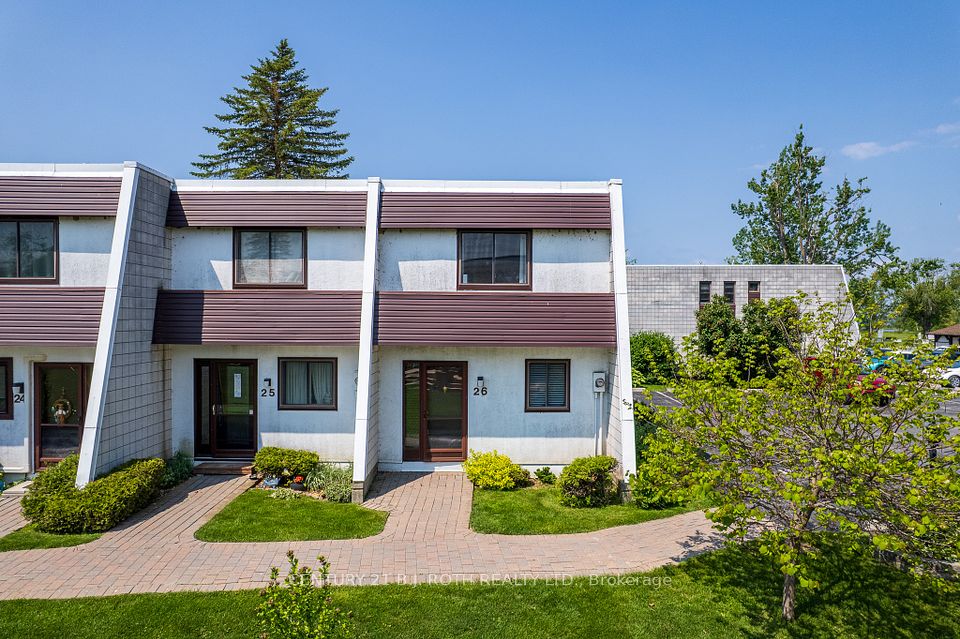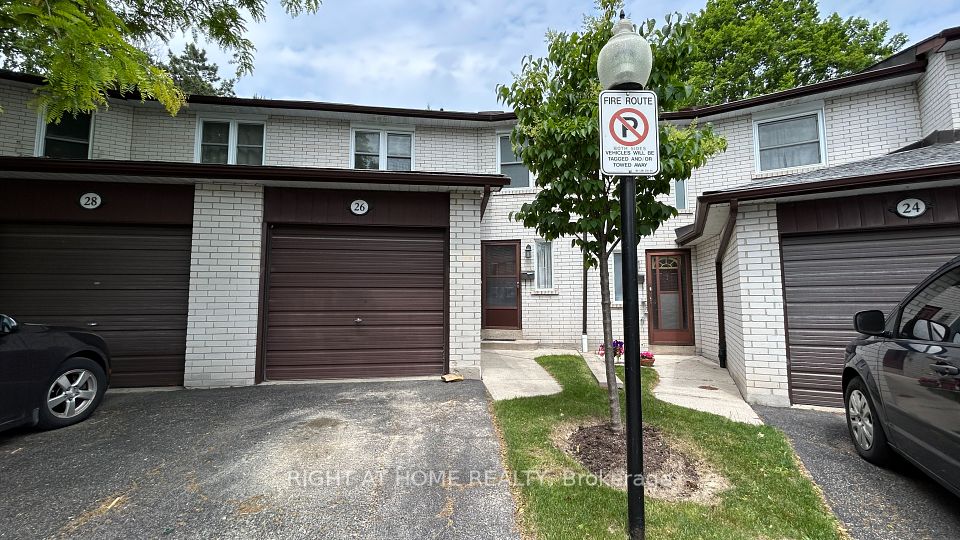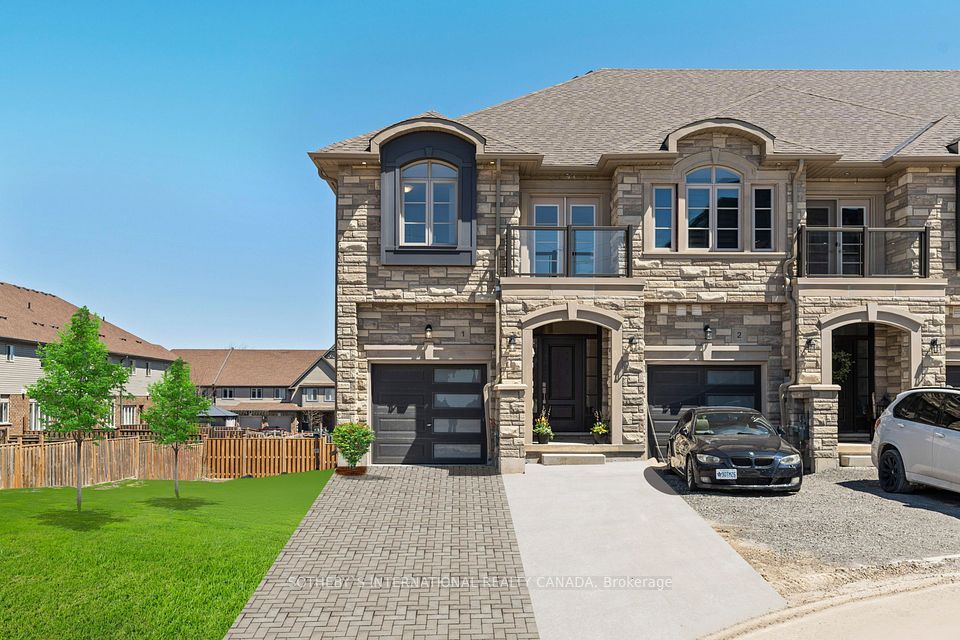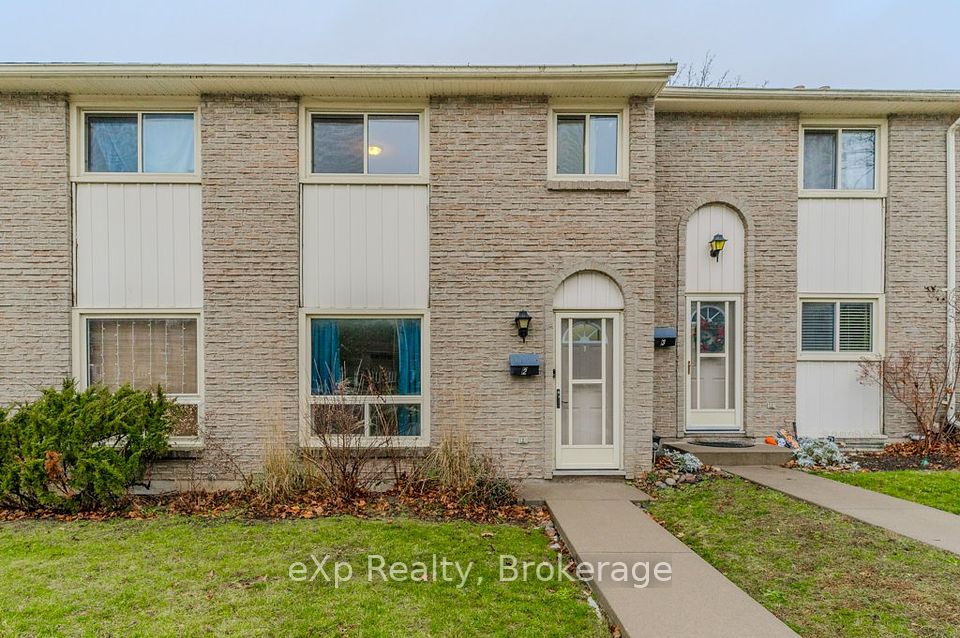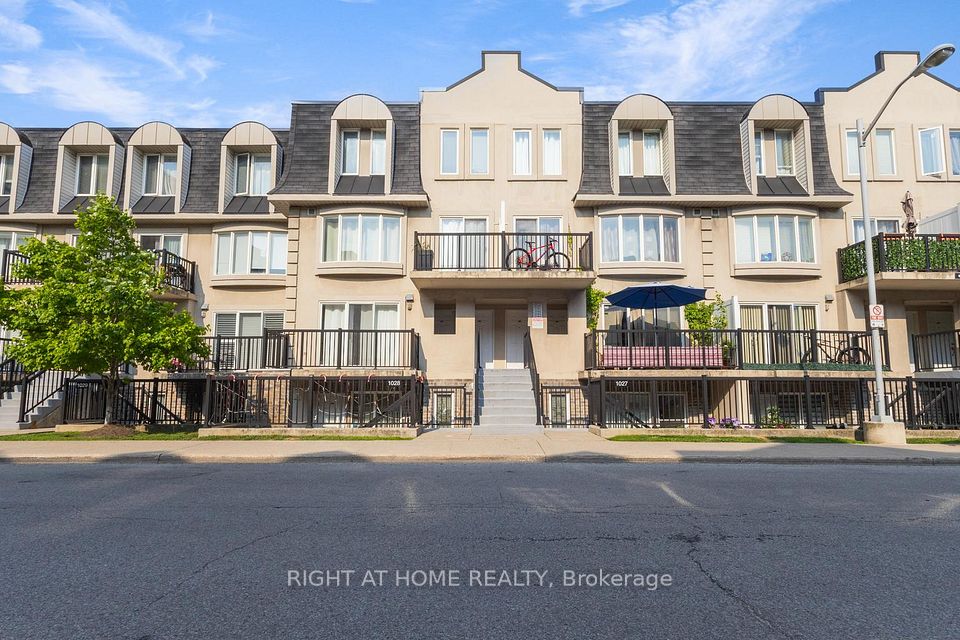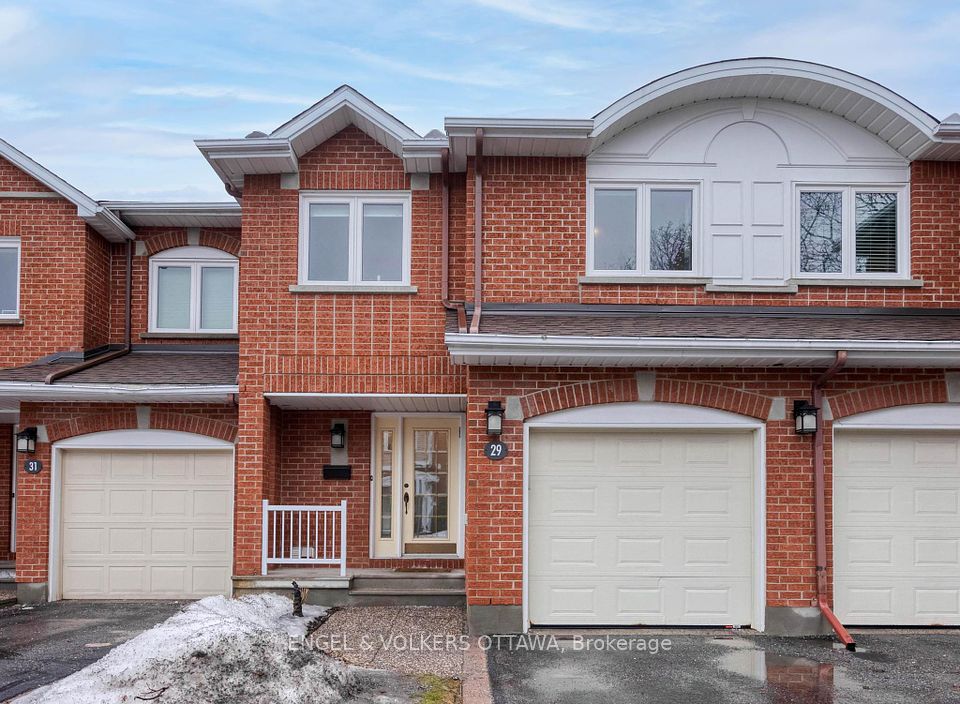
$748,800
365 Murray Ross Parkway, Toronto W05, ON M3J 3T7
Virtual Tours
Price Comparison
Property Description
Property type
Condo Townhouse
Lot size
N/A
Style
3-Storey
Approx. Area
N/A
Room Information
| Room Type | Dimension (length x width) | Features | Level |
|---|---|---|---|
| Foyer | 2.65 x 3.08 m | Ceramic Floor, Closet | Main |
| Laundry | 2.96 x 3.08 m | Ceramic Floor, Window, Access To Garage | Main |
| Dining Room | 2.87 x 3.4 m | Hardwood Floor, Juliette Balcony, Combined w/Living | Second |
| Kitchen | 2.82 x 3.21 m | Ceramic Floor, Breakfast Bar, Granite Counters | Second |
About 365 Murray Ross Parkway
This 1266 Sq Ft plus 650 Sqft On Ground Level End Unit Mostly Renovated is Situated In the York University Village Close to all Amenities, Shops, Transportation, Minutes to Highway 400, 401, 407 & Subway Station. Close To The York University Campus. Charm & Ellegance. Renovated Kitchen With Granite Countertop And Room to Dine With a Balcony. Hardwood Floors Throughout, Open Concept Layout, Master Bedroom with Walk-In -Closet and Ensuite Bath. Across From a Park For Kids to Play In Or Just Enjoy. 2 Car Garage for Convenience. Immaculate Move -in Condition, Shows 10++++ Great Value, Fantastic For Investment Or Students Or Just to Enjoy. You Will Love It The Moment You Enter Almost like a Semi End Unit.
Home Overview
Last updated
4 hours ago
Virtual tour
None
Basement information
None
Building size
--
Status
In-Active
Property sub type
Condo Townhouse
Maintenance fee
$333.52
Year built
--
Additional Details
MORTGAGE INFO
ESTIMATED PAYMENT
Location
Some information about this property - Murray Ross Parkway

Book a Showing
Find your dream home ✨
I agree to receive marketing and customer service calls and text messages from homepapa. Consent is not a condition of purchase. Msg/data rates may apply. Msg frequency varies. Reply STOP to unsubscribe. Privacy Policy & Terms of Service.






