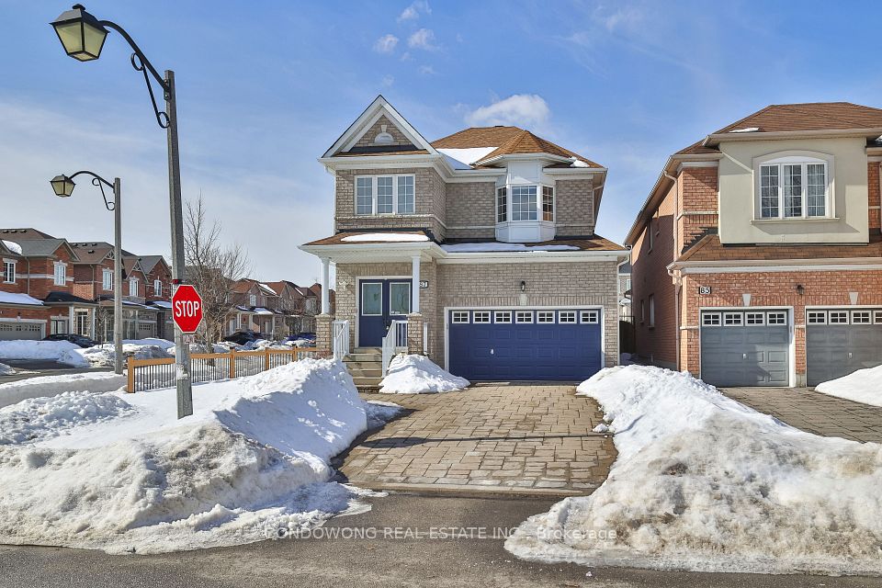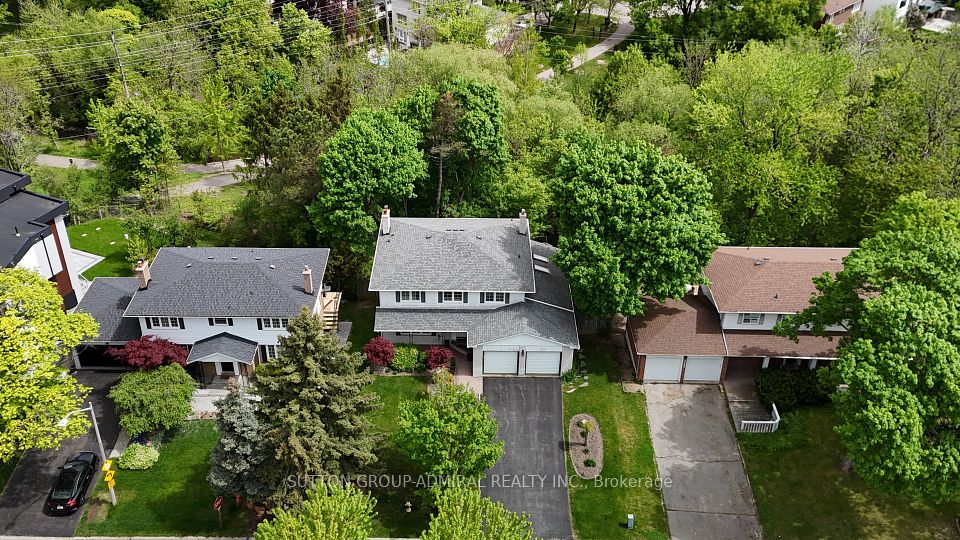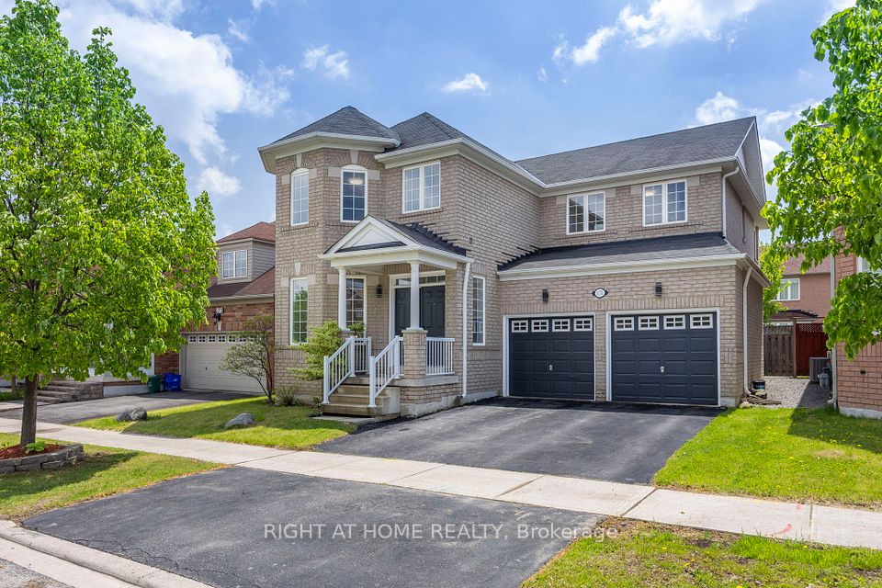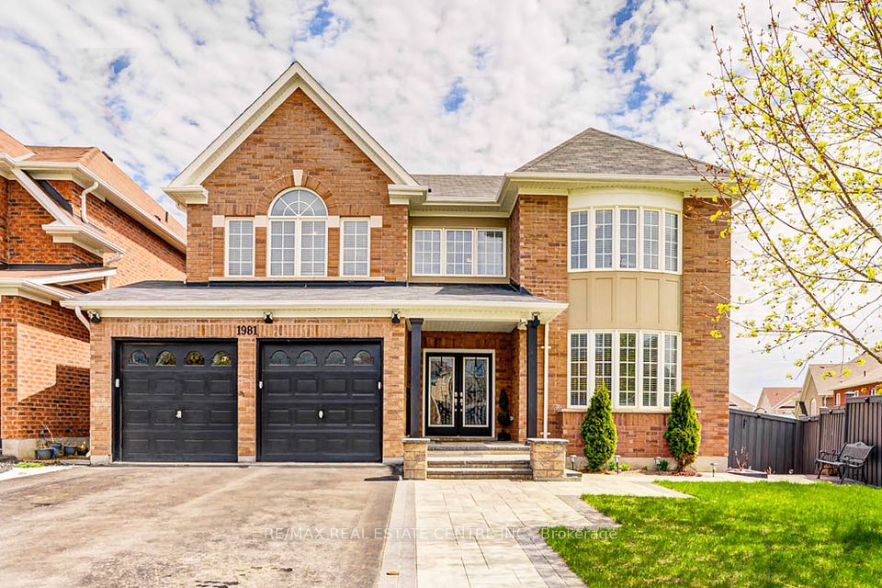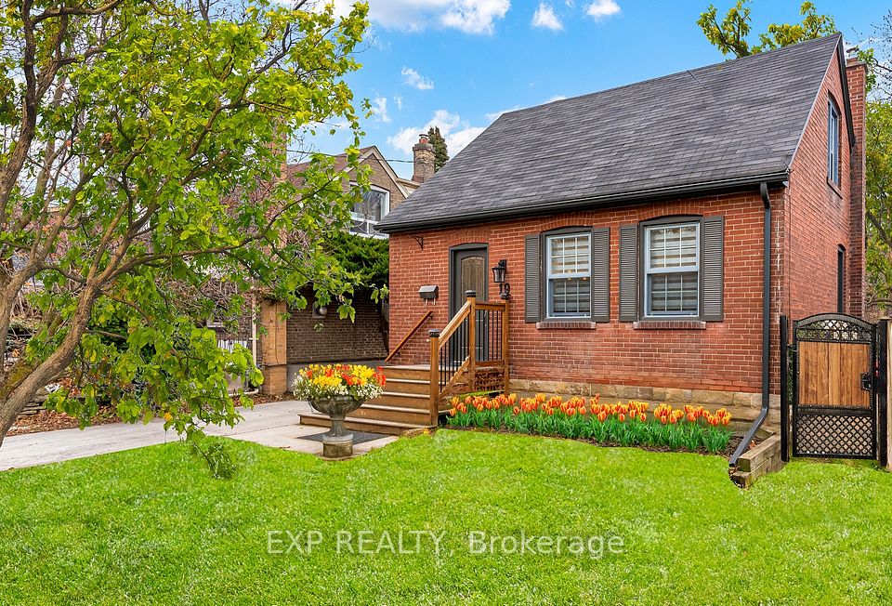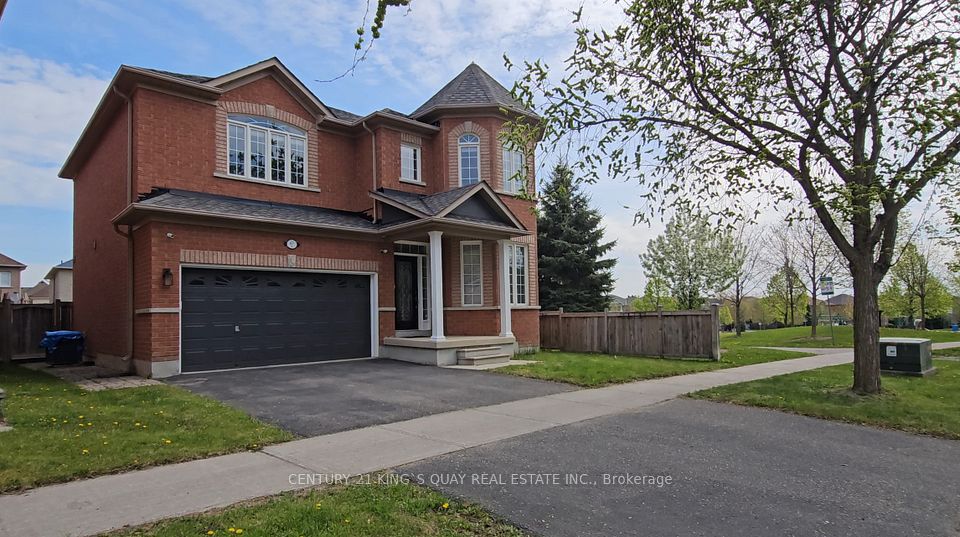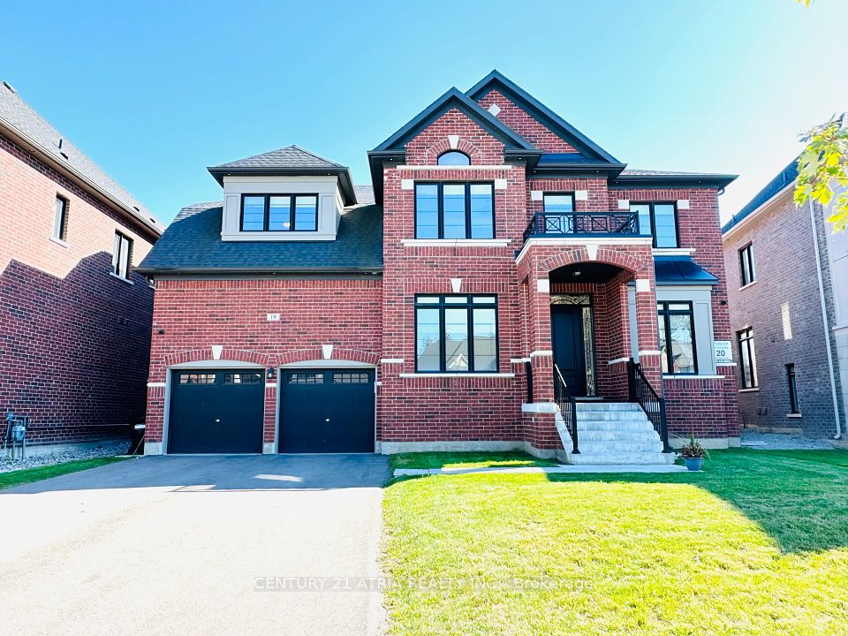
$1,850,000
Last price change Mar 3
365 Hollywood Avenue, Toronto C14, ON M2N 3L3
Virtual Tours
Price Comparison
Property Description
Property type
Detached
Lot size
N/A
Style
Bungalow
Approx. Area
N/A
Room Information
| Room Type | Dimension (length x width) | Features | Level |
|---|---|---|---|
| Living Room | 5.33 x 3.2 m | Combined w/Dining, Bow Window, Hardwood Floor | Main |
| Dining Room | 3.58 x 2.74 m | Combined w/Living, Sliding Doors, Hardwood Floor | Main |
| Kitchen | 4.06 x 2.1 m | Renovated, Granite Counters, Ceramic Floor | Main |
| Breakfast | 2.61 x 1.85 m | Renovated, Breakfast Bar, Ceramic Floor | Main |
About 365 Hollywood Avenue
Upgraded Granite Top Kitchen with Newer Cabinets* Gleaming Strip Hardwood Floors* Cornice Mouldings, Bay Window* Separate Entrance to Finished Basement with Its Own Kitchen, Bathroom, Rec Room & 2 bedrooms* Live in Now & Build Later* House is in good condition! Walk to subway, Bayview Village Mall, Hollywood PS & Earl Haig SS* 50'X125' SOUTH FACING LOT! ABOVE GRADE WINDOWS* Bright & Cheerful House* Must See to Appreciate* SHOW=SOLD! Large Eat-in Kitchen with Modern Glazed Backsplash , Ceramic Floor, Pantry and Kitchen Pass-Through! Fully Fenced* Updated Thermo-Insulated / Glass Paneled Front Door! Hi-Efficiency Furnace, Tankless Water Heater, Paved/Interlock Driveway, R50 Attic Insulation, 100 Amp Circuit Breaker. **EXTRAS** Fridge, Stove, Washer Dryer, All window coverings, All ELFs* Stacked Washer/Dryer Combo*
Home Overview
Last updated
Mar 3
Virtual tour
None
Basement information
Finished, Separate Entrance
Building size
--
Status
In-Active
Property sub type
Detached
Maintenance fee
$N/A
Year built
--
Additional Details
MORTGAGE INFO
ESTIMATED PAYMENT
Location
Some information about this property - Hollywood Avenue

Book a Showing
Find your dream home ✨
I agree to receive marketing and customer service calls and text messages from homepapa. Consent is not a condition of purchase. Msg/data rates may apply. Msg frequency varies. Reply STOP to unsubscribe. Privacy Policy & Terms of Service.






