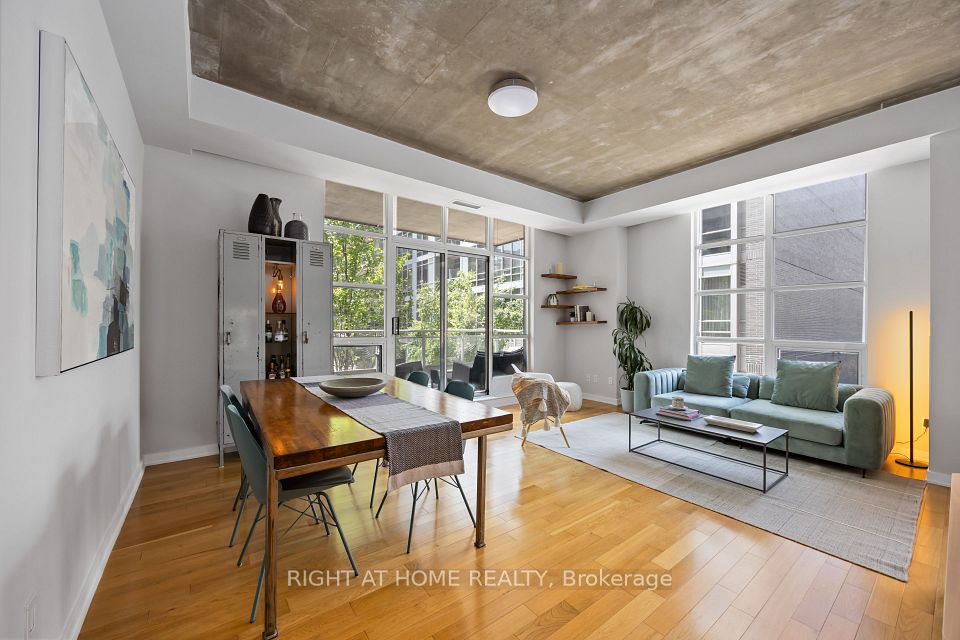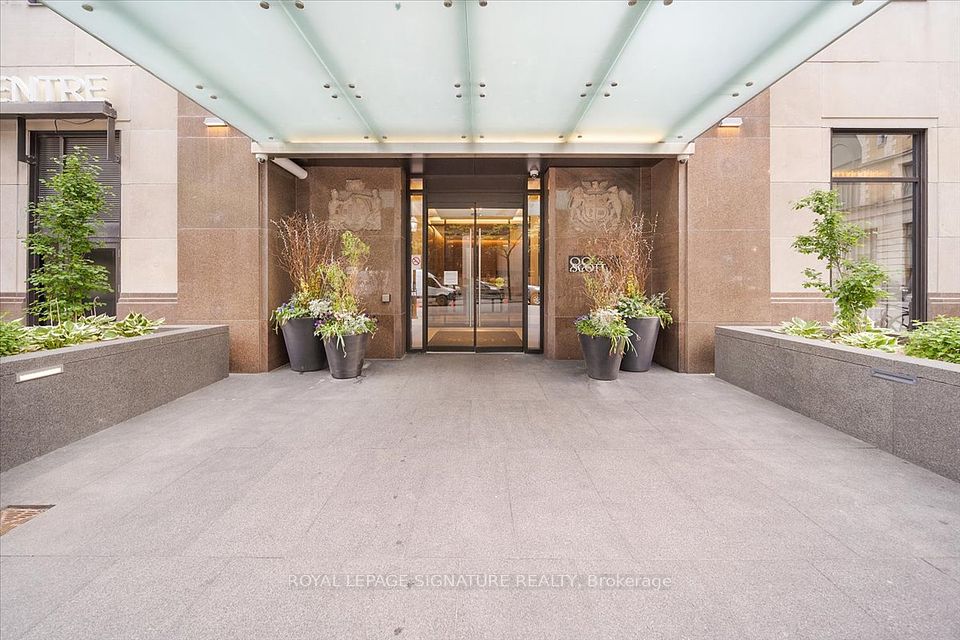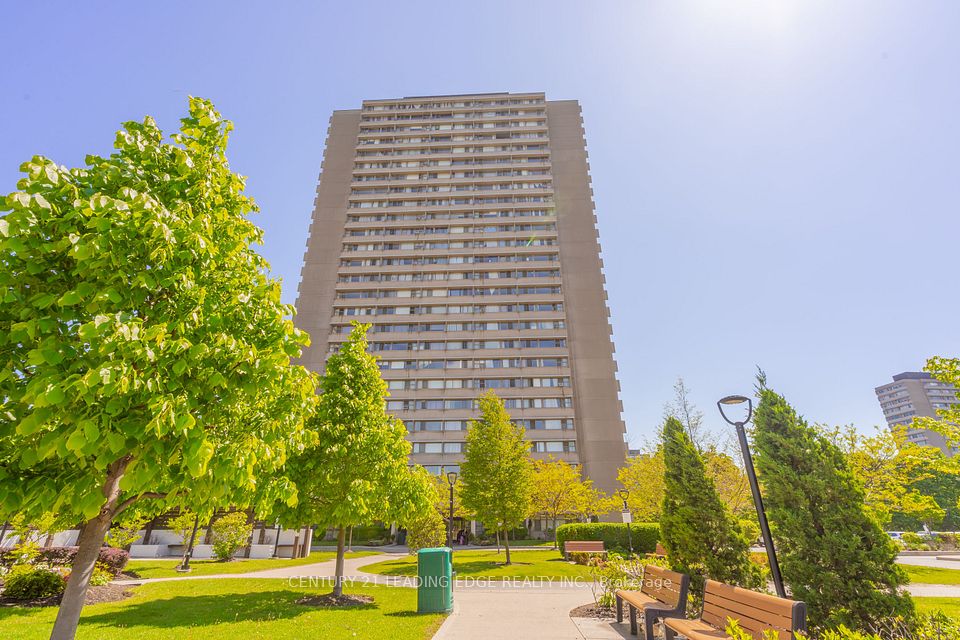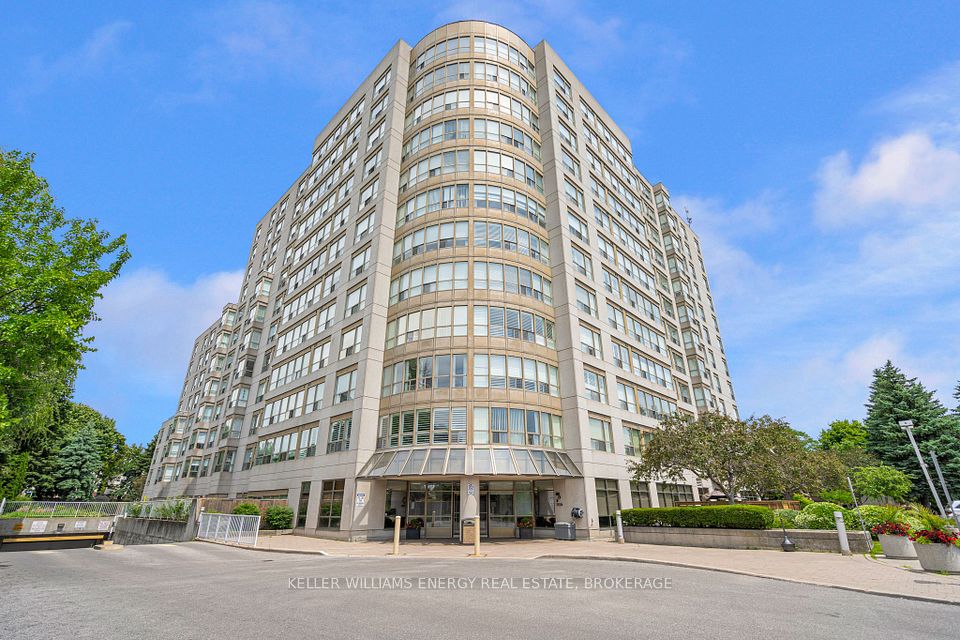
$599,000
361 Front Street, Toronto C01, ON M5V 3R5
Virtual Tours
Price Comparison
Property Description
Property type
Condo Apartment
Lot size
N/A
Style
Apartment
Approx. Area
N/A
Room Information
| Room Type | Dimension (length x width) | Features | Level |
|---|---|---|---|
| Living Room | 3.45 x 3.84 m | Window Floor to Ceiling, W/O To Balcony, Laminate | Flat |
| Dining Room | 2.67 x 2.74 m | Open Concept, Combined w/Living, Laminate | Flat |
| Kitchen | 2.39 x 2.03 m | Open Concept, Granite Counters, Tile Floor | Flat |
| Bedroom | 3.12 x 3.35 m | Coffered Ceiling(s), Closet Organizers, Laminate | Flat |
About 361 Front Street
Welcome to The Matrix in one of downtown Toronto's most sought-after waterfront communities! This bright and updated 1+den condo offers a smart layout and incredible panoramic city views from floor-to-ceiling, wall-to-wall windows - including a view of the CN Tower from your balcony! The open concept living space features a full-size kitchen with granite countertops, white appliances that match the cabinetry, and plenty of storage. The spacious bedroom includes a coffered ceiling and built-in closet organizers, while the updated bathroom has a granite vanity and storage cabinet. The bright den with natural light is perfect for a home office, creative space, or reading nook. Includes parking, locker, and ALL utilities in the maintenance fees! Located at the end of the hall for extra privacy, with no direct view into other units. The Matrix is a well-managed, pet-friendly building with a recently renovated lobby, updated hallways, and outdoor rock garden with waterfall and BBQ area! Enjoy full access to Club Vista - an expansive amenity area, with a gym, indoor pool, sauna, party room, basketball court, hair salon & more. Other amenities include guest suites, visitor parking, car wash, and 24 hr concierge. All just steps to The Well, Rogers Centre, Union Station, The Path, the waterfront, TTC, shops, dining, and more. Move-in ready and ideal for first-time buyers - dont miss it!
Home Overview
Last updated
19 hours ago
Virtual tour
None
Basement information
None
Building size
--
Status
In-Active
Property sub type
Condo Apartment
Maintenance fee
$659.87
Year built
--
Additional Details
MORTGAGE INFO
ESTIMATED PAYMENT
Location
Some information about this property - Front Street

Book a Showing
Find your dream home ✨
I agree to receive marketing and customer service calls and text messages from homepapa. Consent is not a condition of purchase. Msg/data rates may apply. Msg frequency varies. Reply STOP to unsubscribe. Privacy Policy & Terms of Service.











