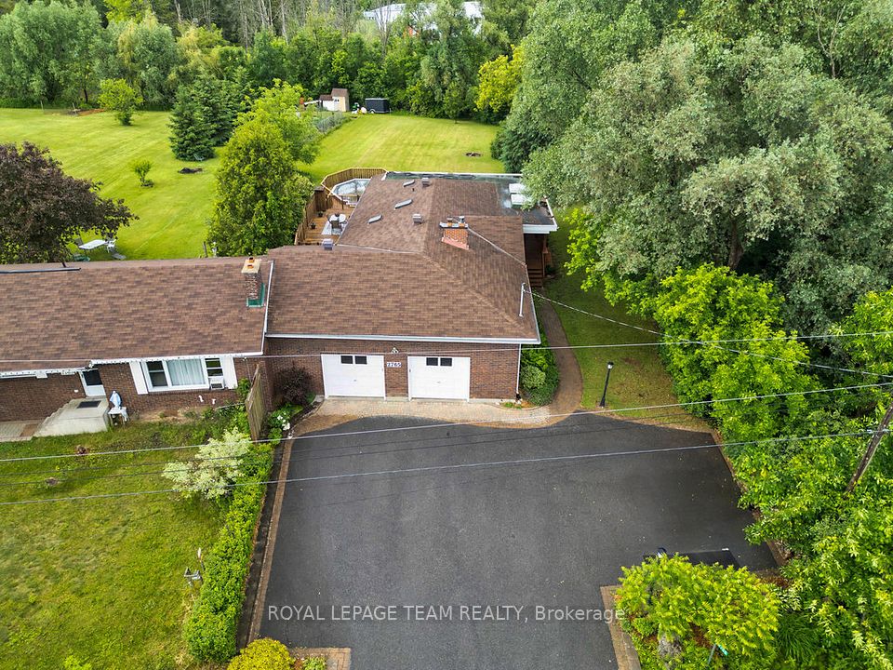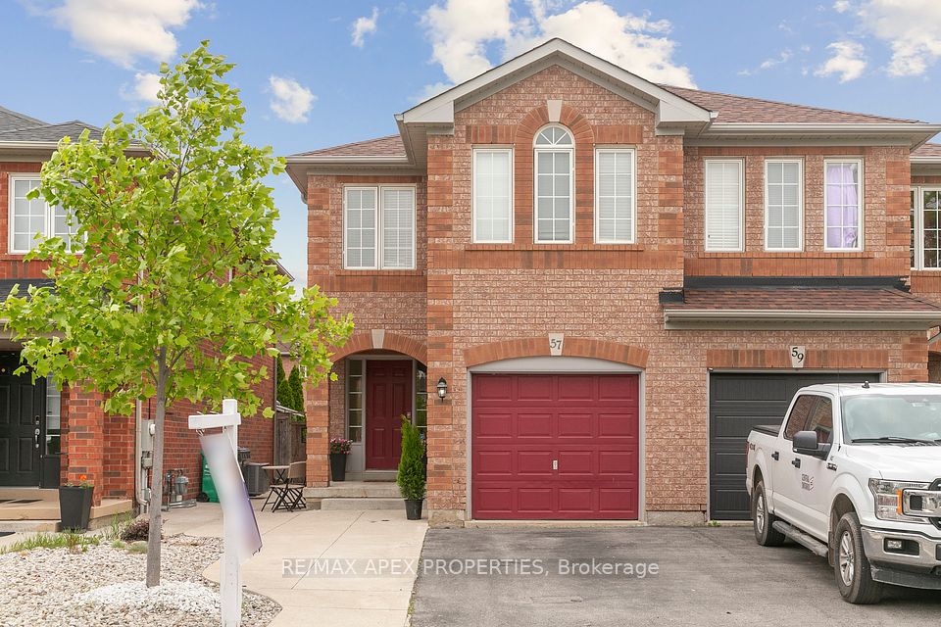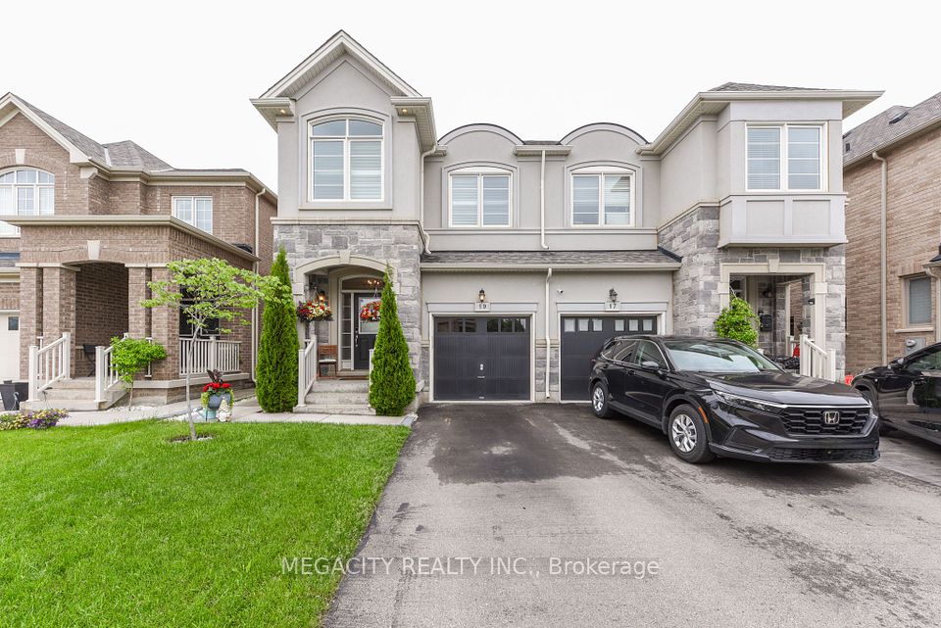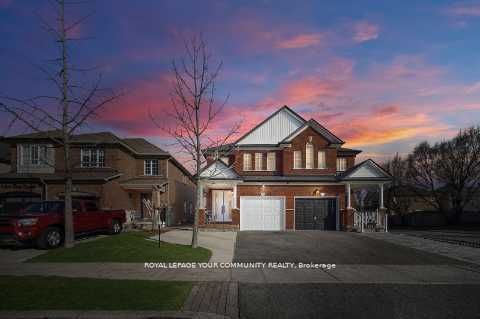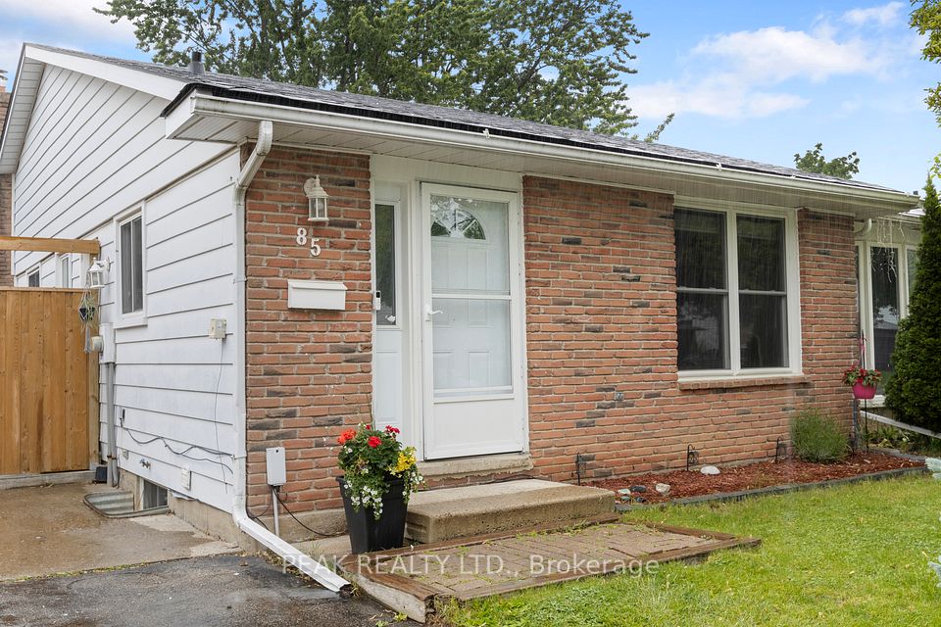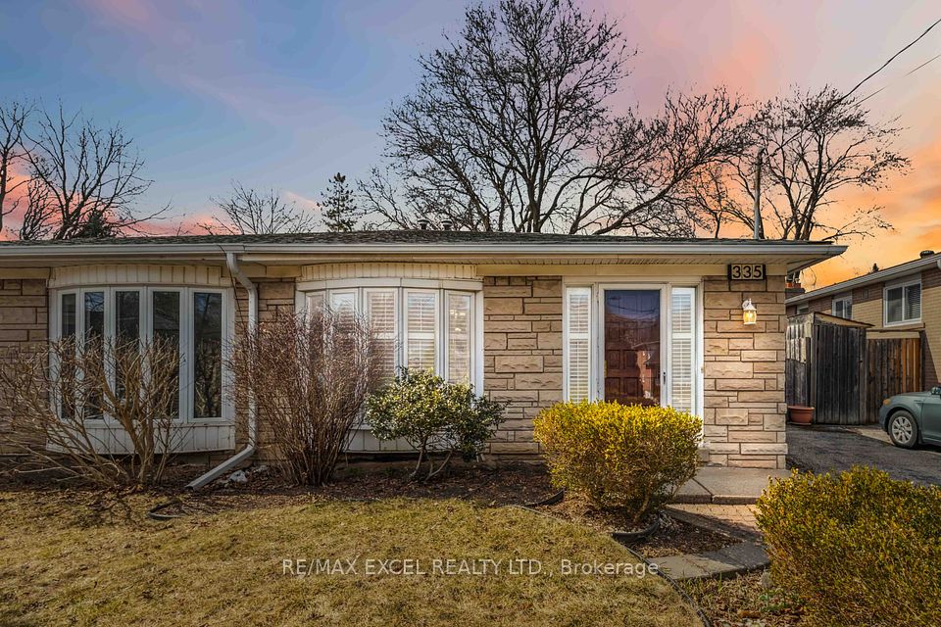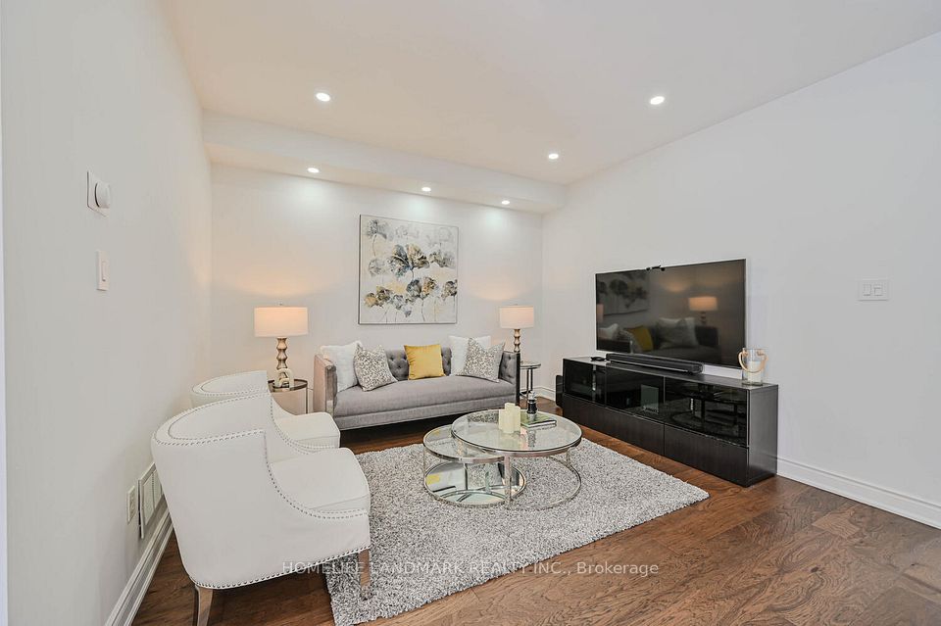
$999,900
361 Cedric Terrace, Milton, ON L9T 8P3
Virtual Tours
Price Comparison
Property Description
Property type
Semi-Detached
Lot size
N/A
Style
2-Storey
Approx. Area
N/A
Room Information
| Room Type | Dimension (length x width) | Features | Level |
|---|---|---|---|
| Foyer | 2.62 x 2.76 m | Tile Floor, Closet | Main |
| Living Room | 4.83 x 6.01 m | Hardwood Floor, Pot Lights, Window | Main |
| Dining Room | 4.83 x 6.01 m | Hardwood Floor, Pot Lights, Combined w/Living | Main |
| Kitchen | 2.7 x 2.81 m | Tile Floor, Backsplash, Stainless Steel Appl | Main |
About 361 Cedric Terrace
This beautifully maintained 2-storey semi-detached home located in the highly sought-after HA Harrison community of Milton. This home offers 4 spacious bedrooms, including a primary bedroom with a 4-piece ensuite and walk-in closet. The main floor features an open concept living and dining area with hardwood floors and pot lights, perfect for both everyday living and entertaining guests. The modern kitchen is equipped with stainless steel appliances, Granite counter top, tiled backsplash, and ample cabinetry, complemented by a cozy breakfast area with walkout access to the yard. The fully finished basement with separate entrance through garage adds additional living space with a recreation room, ideal for a family room or home office. Additional highlights include a built-in garage with 1 parking spot plus mutual driveway parking, central air conditioning, gas forced air heating, and a finished basement with ample natural light. The home is conveniently located near major highways, shopping, schools, and parks, making it an ideal choice for families or first-time homebuyers.
Home Overview
Last updated
May 17
Virtual tour
None
Basement information
Finished, Separate Entrance
Building size
--
Status
In-Active
Property sub type
Semi-Detached
Maintenance fee
$N/A
Year built
--
Additional Details
MORTGAGE INFO
ESTIMATED PAYMENT
Location
Some information about this property - Cedric Terrace

Book a Showing
Find your dream home ✨
I agree to receive marketing and customer service calls and text messages from homepapa. Consent is not a condition of purchase. Msg/data rates may apply. Msg frequency varies. Reply STOP to unsubscribe. Privacy Policy & Terms of Service.






