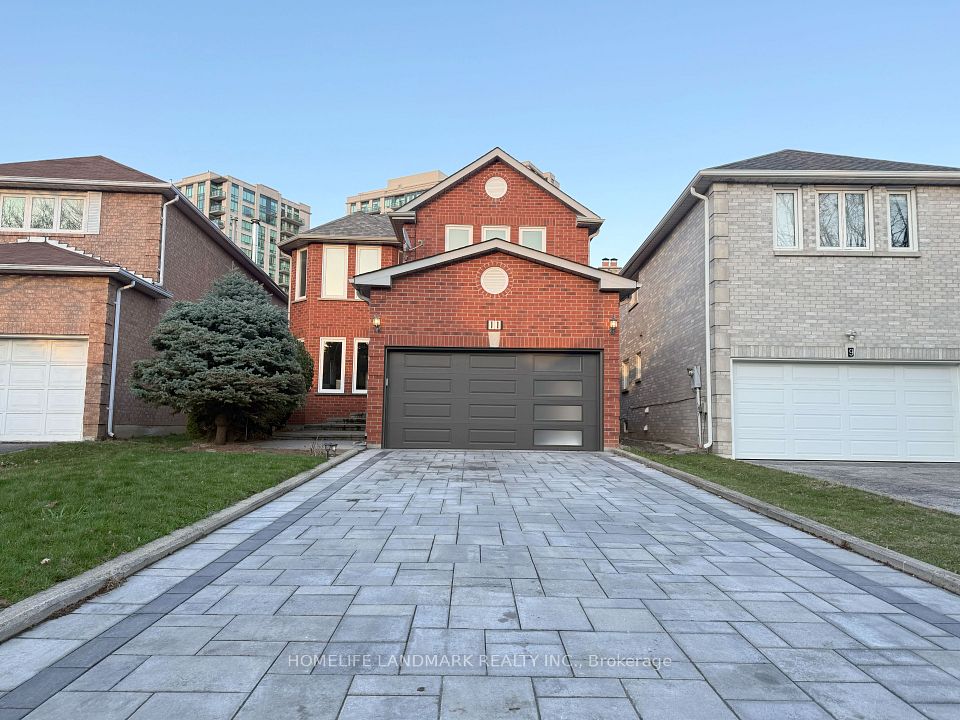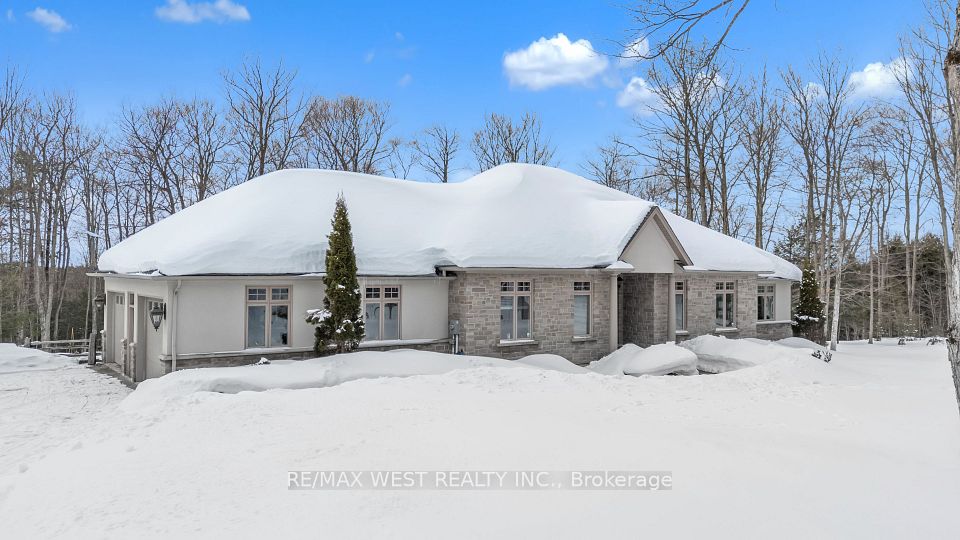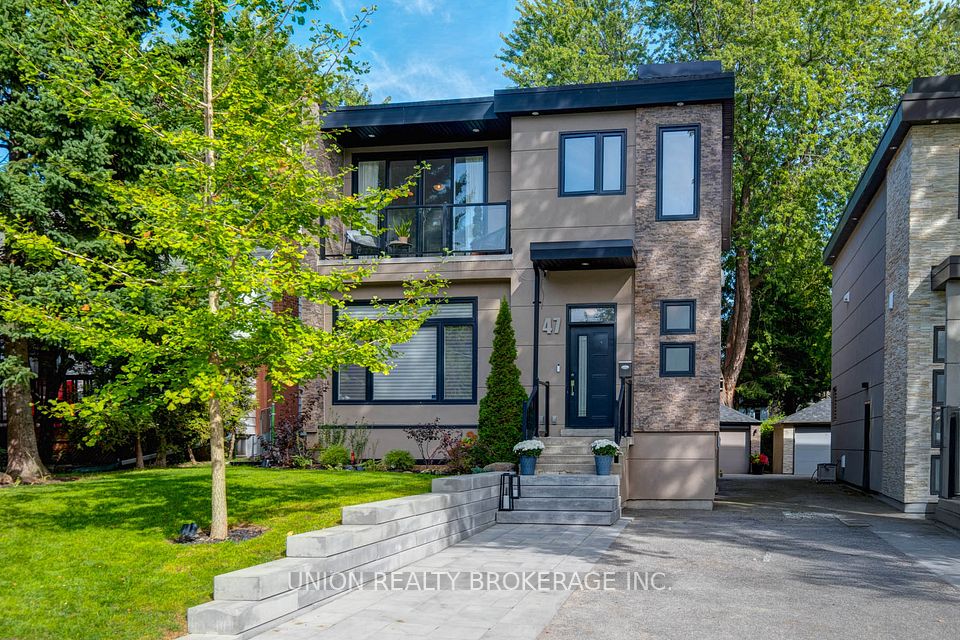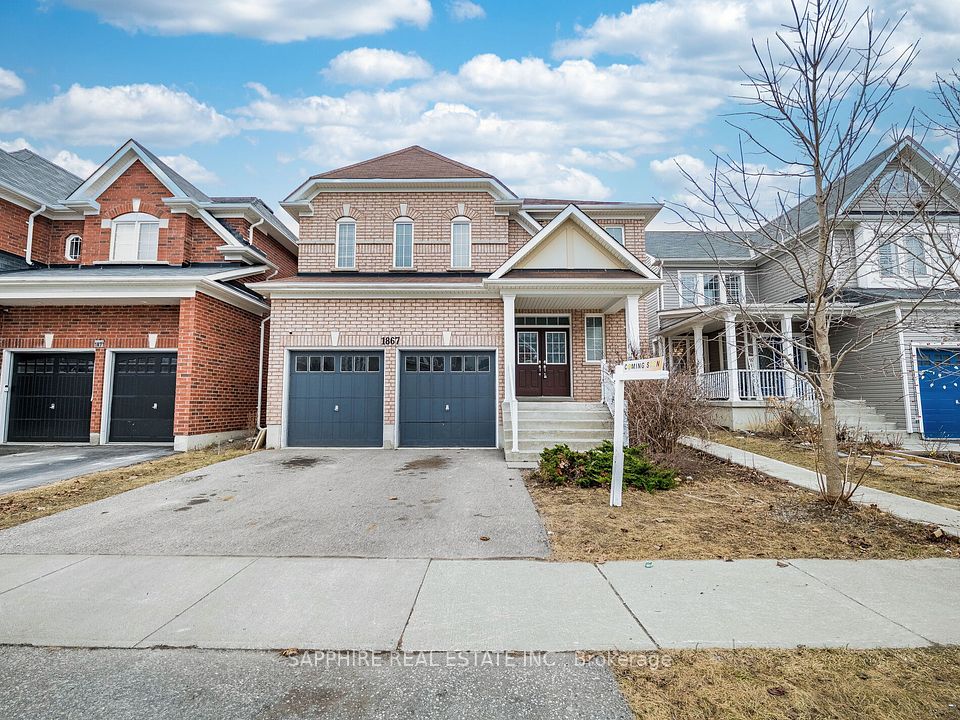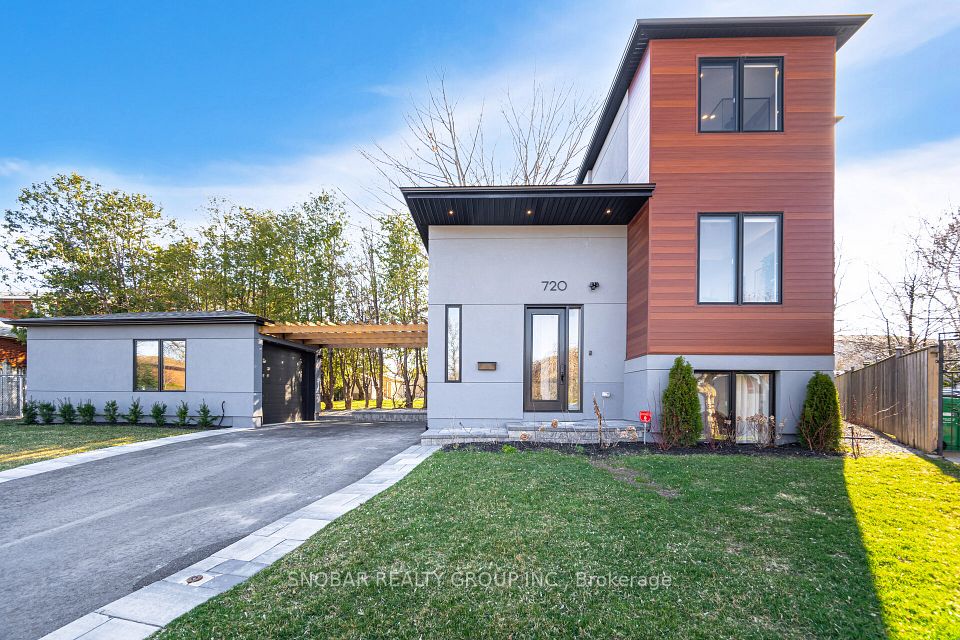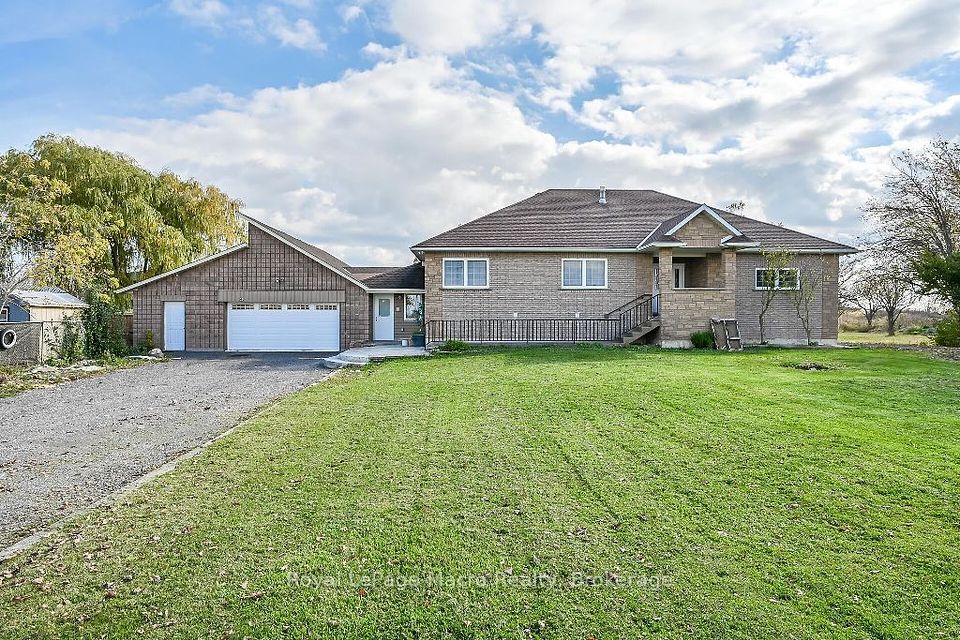$1,699,999
3604 Fortune Place, Mississauga, ON L5M 7L8
Price Comparison
Property Description
Property type
Detached
Lot size
< .50 acres
Style
2-Storey
Approx. Area
N/A
Room Information
| Room Type | Dimension (length x width) | Features | Level |
|---|---|---|---|
| Kitchen | 6.41 x 3.5 m | Eat-in Kitchen, W/O To Patio, Stainless Steel Appl | Ground |
| Living Room | 3.38 x 3.45 m | Hardwood Floor, Open Concept | Ground |
| Dining Room | 3.1 x 3.45 m | Hardwood Floor, Open Concept | Ground |
| Family Room | 4.72 x 3.71 m | Hardwood Floor, Gas Fireplace | Ground |
About 3604 Fortune Place
Absolutely Stunning 5+1 Bedroom Detached 2 Storey Home In Highly Coveted Churchill Meadows Community. Built By Cachet Estate Homes. Thousands Of $$$ Spent On Quality Upgrades. Meticulously Maintained + Cared For By The Original Owners. Professionally Finished Basement With A Party Room, Wet Bar, And A Self Contained 1 Bedroom In-Law/Nanny Suite. 9 foot Floor Ceiling On The Main Floor. Huge Family Room With Gas Fireplace. Porcelain Tiles and Hardwood Floor On The Main Floor. Additional Features Include: Newly Renovated Kitchen (2022) With Servery and Quartz Countertops. New Garage Door 2024, Roof 2020, Furnace And A/C 5-7 Years. Brand new 5 piece Ensuite in master bedroom with heated floors. All Bedrooms Has Direct Access To An Ensuite Bath. Beautiful Exposed Aggregate Concrete Driveway And Back Patio. Conveniently Located Just Minutes From Highways 403 & 407, This Home Offers Easy Access To Top-rated Schools, Credit Valley Hospital, Erin Mills Town Centre, And Ridgeway Plaza - Placing Shopping, Dining, And Essential Services Right At Your Doorstep. This Home Is A True Gem! Must Be Seen!
Home Overview
Last updated
20 hours ago
Virtual tour
None
Basement information
Finished
Building size
--
Status
In-Active
Property sub type
Detached
Maintenance fee
$N/A
Year built
--
Additional Details
MORTGAGE INFO
ESTIMATED PAYMENT
Location
Some information about this property - Fortune Place

Book a Showing
Find your dream home ✨
I agree to receive marketing and customer service calls and text messages from homepapa. Consent is not a condition of purchase. Msg/data rates may apply. Msg frequency varies. Reply STOP to unsubscribe. Privacy Policy & Terms of Service.







