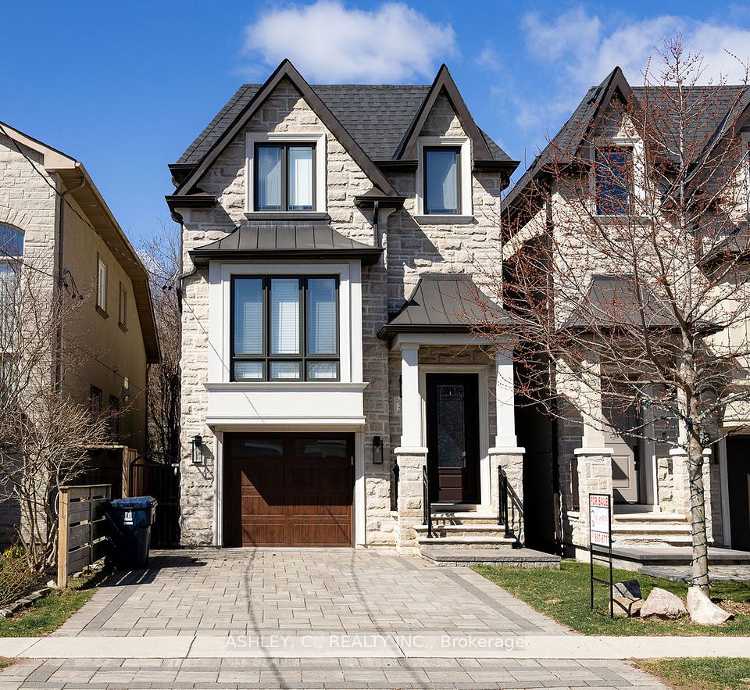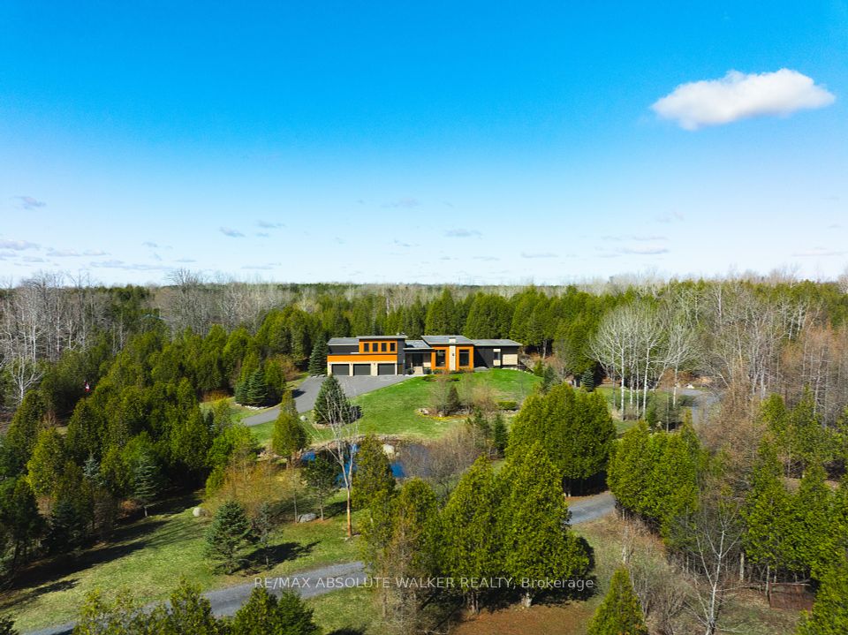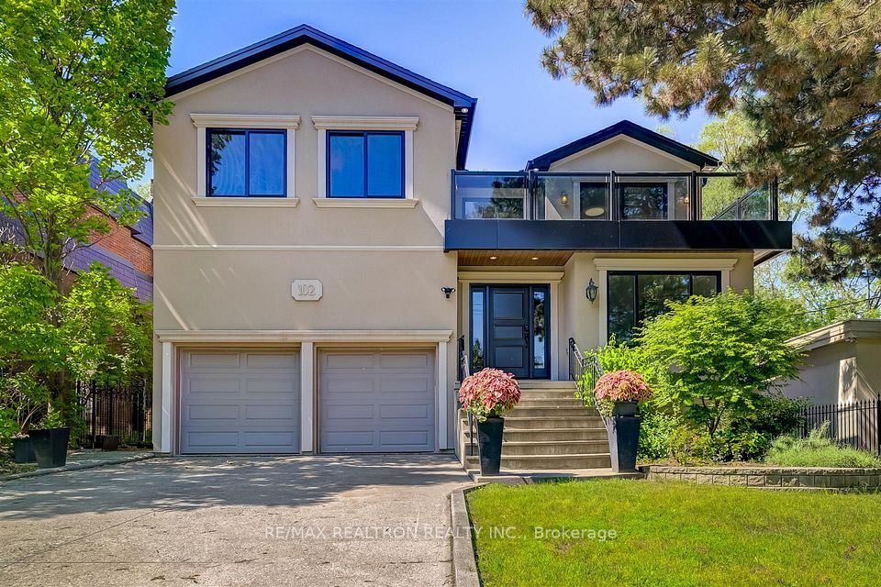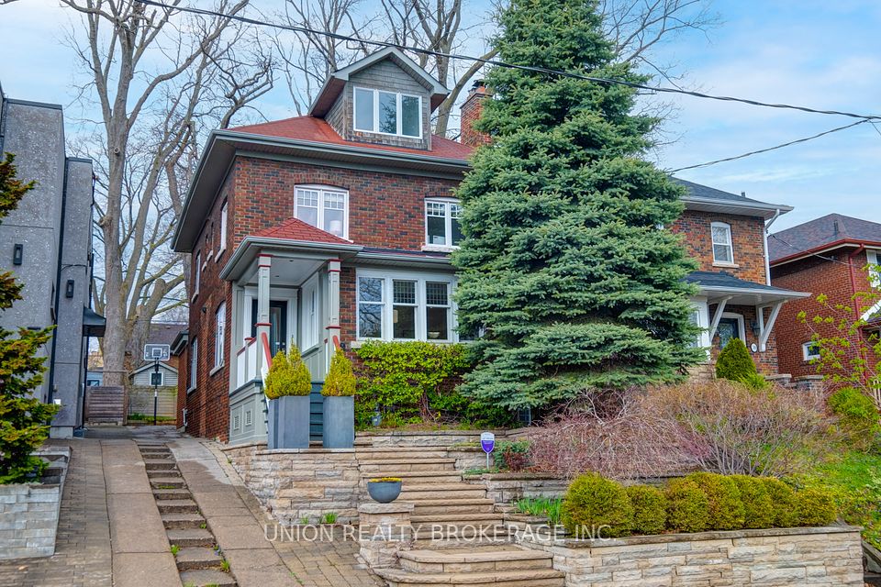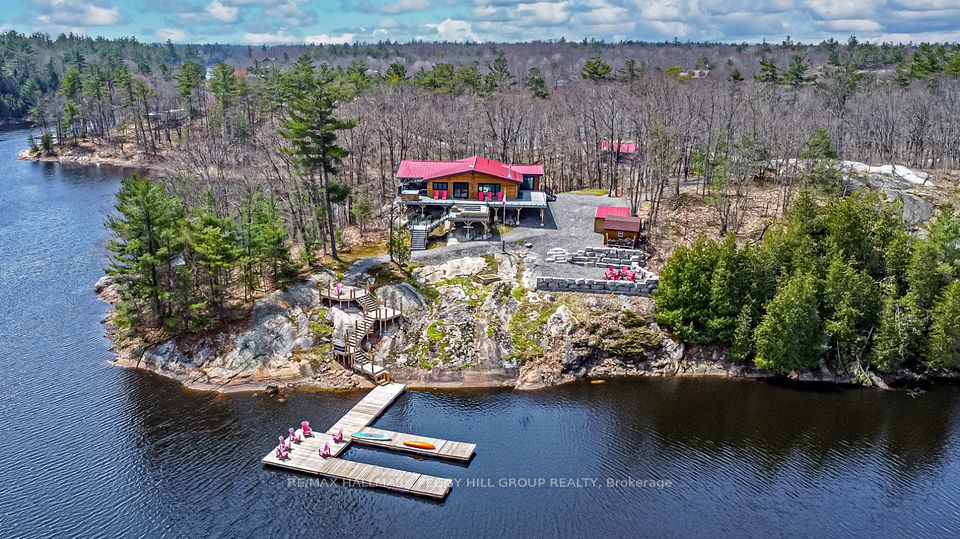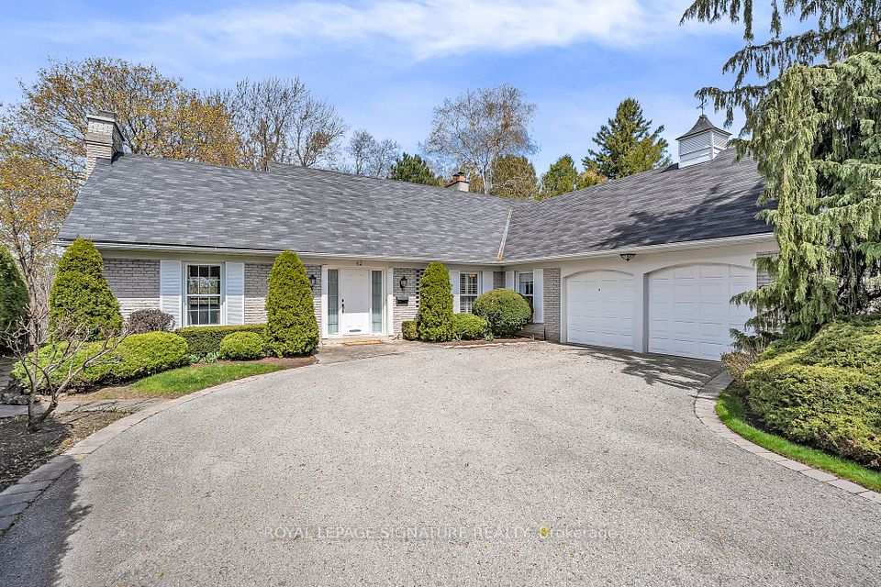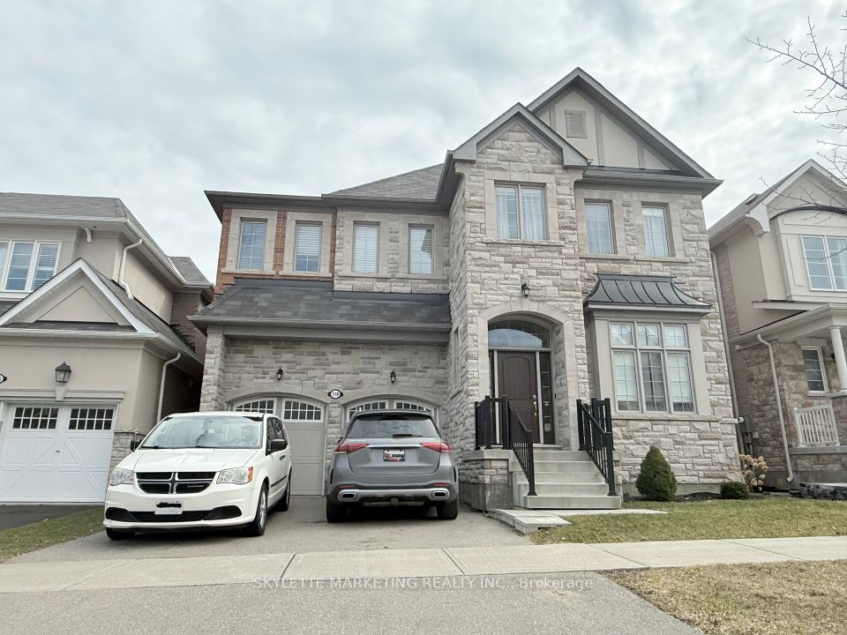$2,399,000
3602 Logmoss Crescent, Mississauga, ON L4Y 3S9
Price Comparison
Property Description
Property type
Detached
Lot size
N/A
Style
Backsplit 4
Approx. Area
N/A
Room Information
| Room Type | Dimension (length x width) | Features | Level |
|---|---|---|---|
| Living Room | 5.258 x 4.826 m | Hardwood Floor, Combined w/Dining | Main |
| Dining Room | 6.172 x 5.004 m | Hardwood Floor, Combined w/Living | Main |
| Kitchen | 4.928 x 4.394 m | Modern Kitchen, Stainless Steel Appl, Quartz Counter | Main |
| Office | 3.937 x 2.794 m | Hardwood Floor, Large Window | Main |
About 3602 Logmoss Crescent
This exceptional 4-bedroom backsplit is a true testament to pride of ownership and attention to detail, showcasing thoughtful design and meticulous care throughout every inch of the home. Perfectly situated in the heart of Mississauga, this home effortlessly combines upscale finishes with inviting, family-friendly living spaces offering a perfect blend of comfort, functionality, and sophistication. From the moment you arrive, you'll be drawn in by its classic curb appeal and tastefully curated interiors. At the heart of the home lies a chef-inspired kitchen featuring premium Wolf & Subzero appliances an ideal space for both everyday living and entertaining with style. Step outside to your own private backyard oasis, complete with a saltwater pool and beautifully landscaped surroundings perfect for peaceful relaxation or hosting unforgettable gatherings. Crafted for those who value both luxury and livability, this home is more than a place to live it's where cherished memories are made and lasting moments unfold.
Home Overview
Last updated
Apr 11
Virtual tour
None
Basement information
Finished with Walk-Out
Building size
--
Status
In-Active
Property sub type
Detached
Maintenance fee
$N/A
Year built
--
Additional Details
MORTGAGE INFO
ESTIMATED PAYMENT
Location
Some information about this property - Logmoss Crescent

Book a Showing
Find your dream home ✨
I agree to receive marketing and customer service calls and text messages from homepapa. Consent is not a condition of purchase. Msg/data rates may apply. Msg frequency varies. Reply STOP to unsubscribe. Privacy Policy & Terms of Service.







