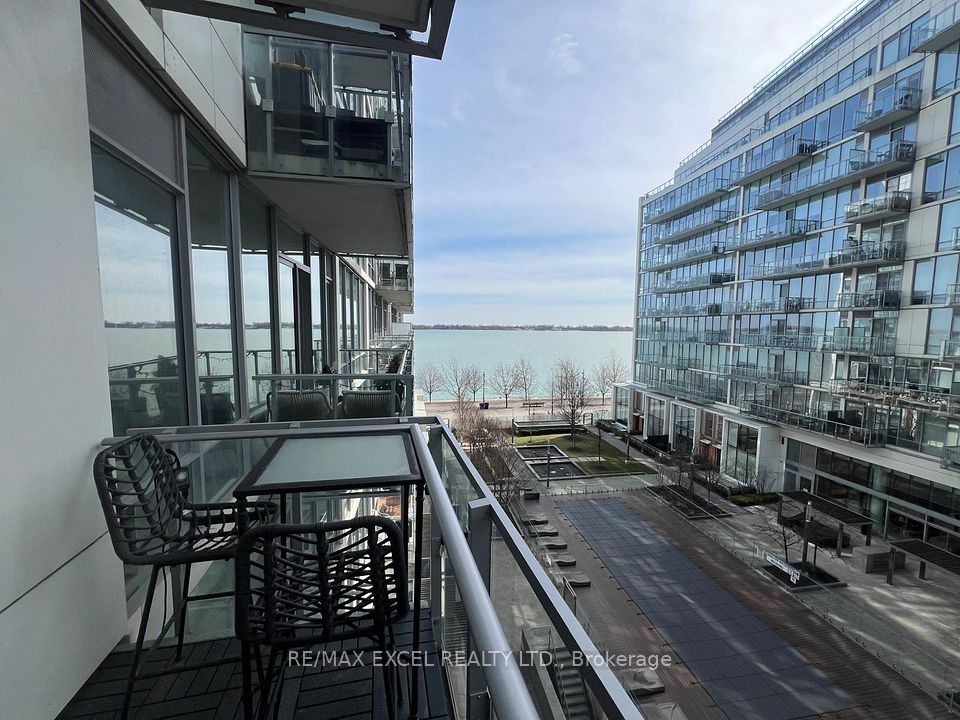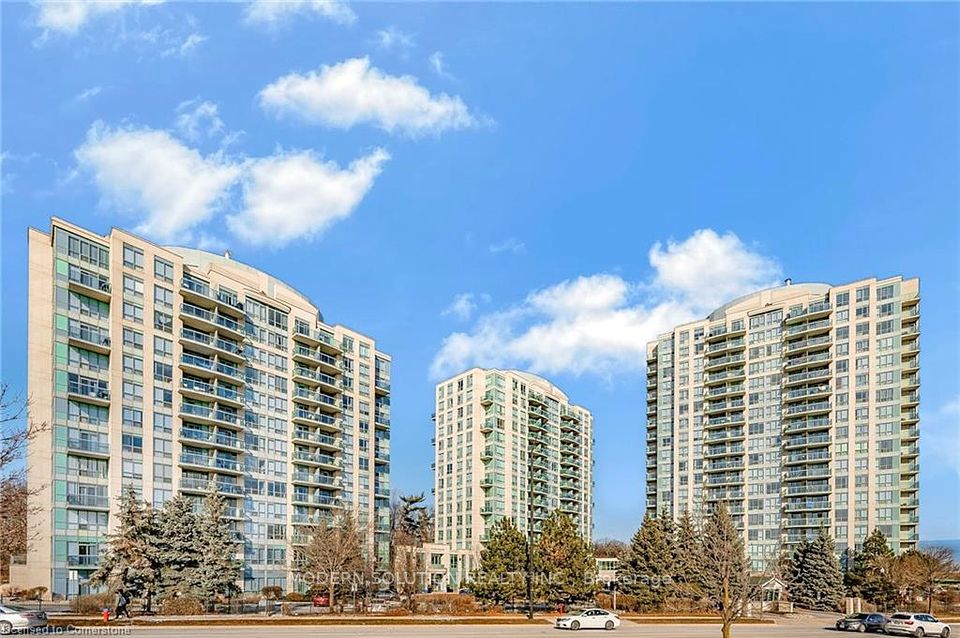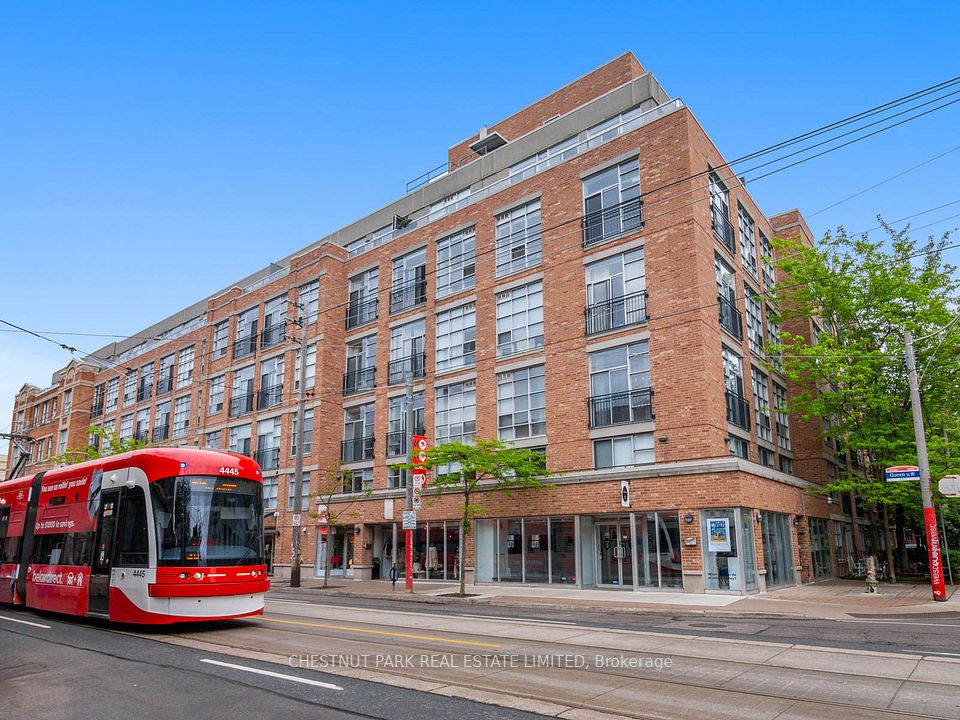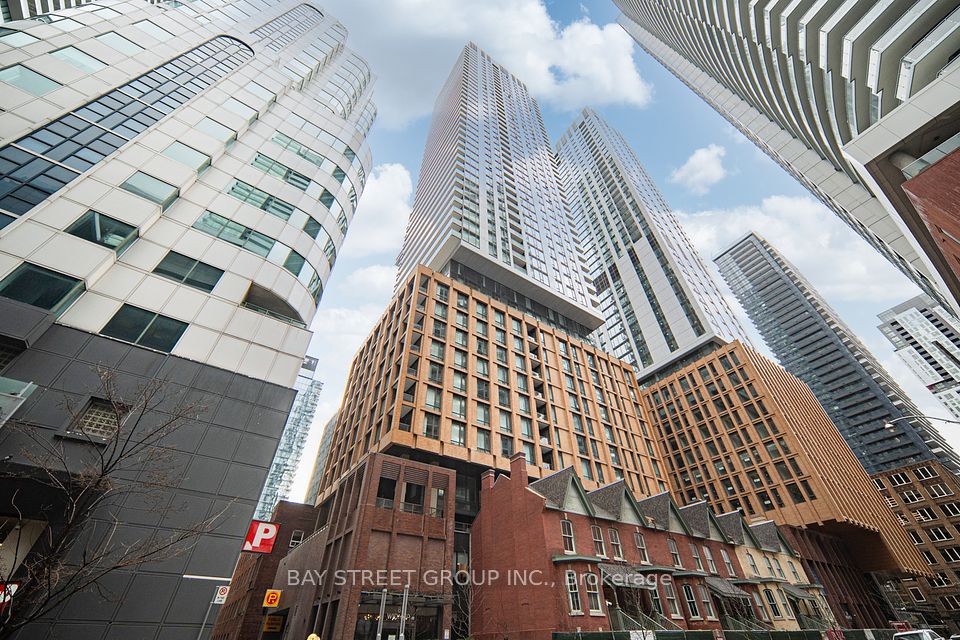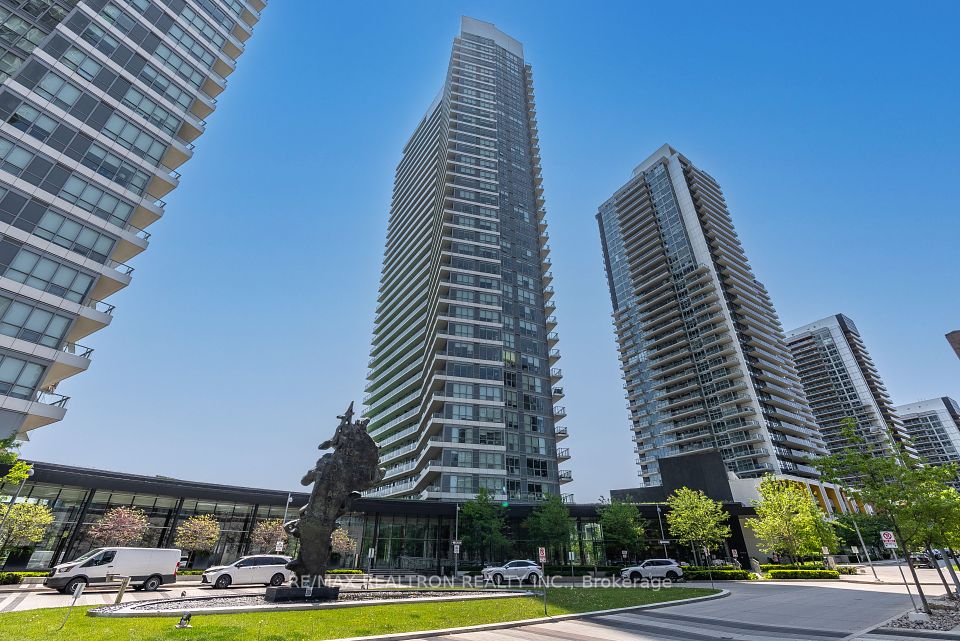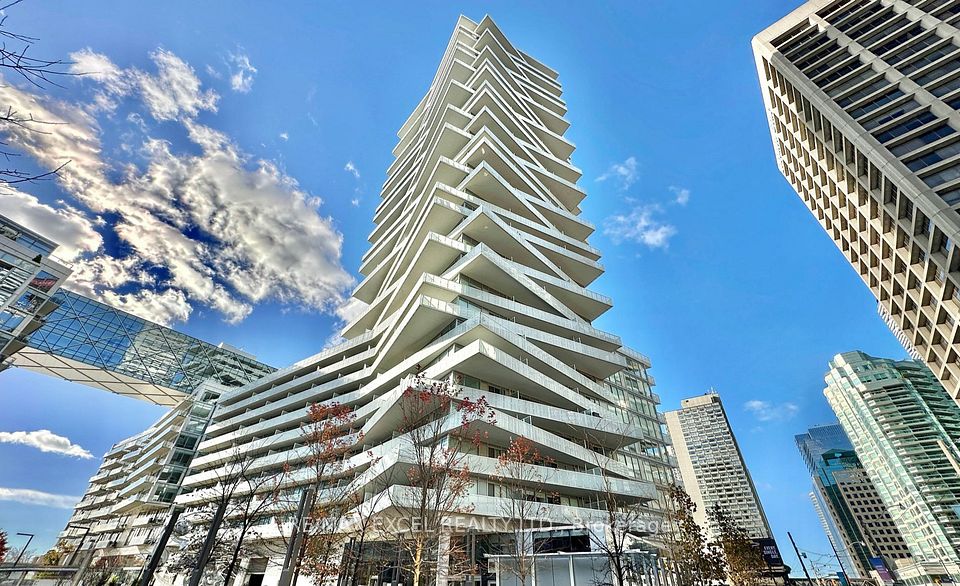
$528,000
360 Square One Drive, Mississauga, ON L5B 0G7
Virtual Tours
Price Comparison
Property Description
Property type
Condo Apartment
Lot size
N/A
Style
Apartment
Approx. Area
N/A
Room Information
| Room Type | Dimension (length x width) | Features | Level |
|---|---|---|---|
| Living Room | 4.6 x 3 m | Combined w/Dining, W/O To Balcony, Laminate | Flat |
| Dining Room | 4.6 x 3 m | Combined w/Living, Open Concept, Laminate | Flat |
| Kitchen | 2.35 x 3.05 m | Stainless Steel Appl, Centre Island, Open Concept | Flat |
| Bedroom | 3 x 3.4 m | Large Window, Carpet Free, B/I Closet | Flat |
About 360 Square One Drive
Fabulous and Spacious 638sq.ft 1 Bed + 1 Den Unit. 9Ft Ceiling With Zero Wasted Layout In The Heart Of Downtown Mississauga. This Open Concept Floor Plan Provides Ultimate Flexibility In Living Space. Features Include Brand new Floor, Brand New Bedroom Door, Frame and Hardware, Fresh Paint, A Renovated Modern Kitchen W/ Brand New Stainless Steel Stove, Brand New Range Hood and Custom Murphy Bed. A Stunning South View & Incredible Walk Out Balcony Over Look the Resident Garden. Minutes Away From Sq One Shopping Centre, Sheridan College, Whole Foods, & Miway Transit Hub. World Class Amenities Include Fitness Centre, Basketball Court, Bicycle Lockers, Party Room, Lounge, Theater and BBQ Terrace. Inclusions: Stainless Steel Fridge/Stove/Dishwasher. Washer & Dryer- All Light Fixtures, All Window Coverings, 1 Parking And 1 Locker. Concierge, Security Systems.
Home Overview
Last updated
2 hours ago
Virtual tour
None
Basement information
None
Building size
--
Status
In-Active
Property sub type
Condo Apartment
Maintenance fee
$526.82
Year built
2024
Additional Details
MORTGAGE INFO
ESTIMATED PAYMENT
Location
Some information about this property - Square One Drive

Book a Showing
Find your dream home ✨
I agree to receive marketing and customer service calls and text messages from homepapa. Consent is not a condition of purchase. Msg/data rates may apply. Msg frequency varies. Reply STOP to unsubscribe. Privacy Policy & Terms of Service.






