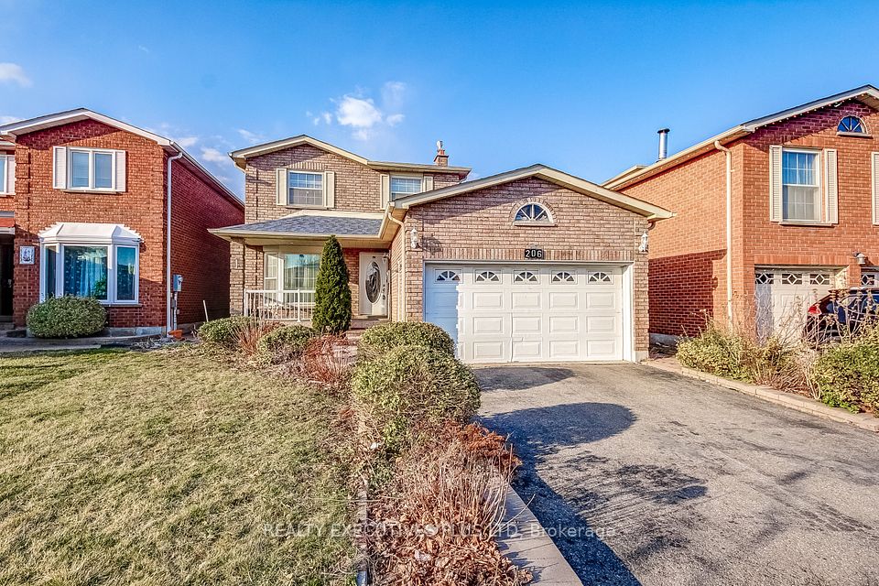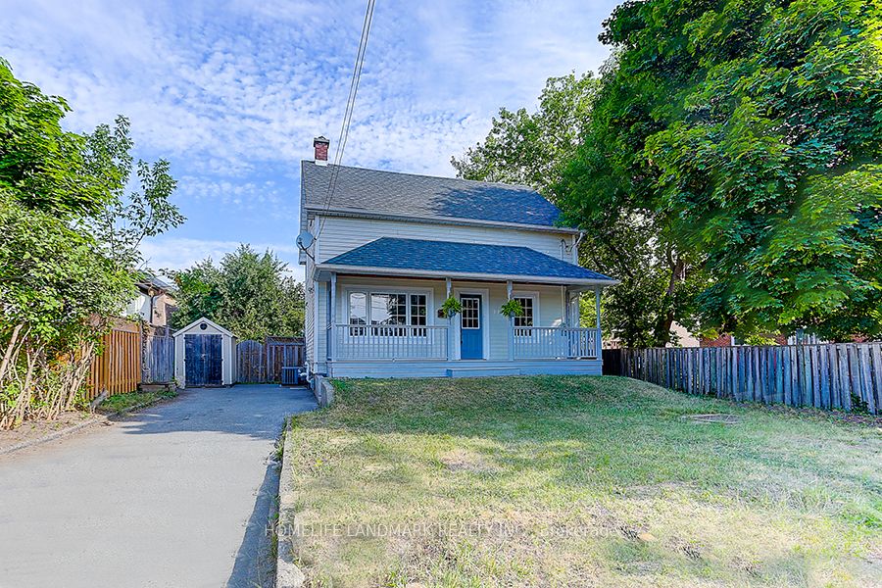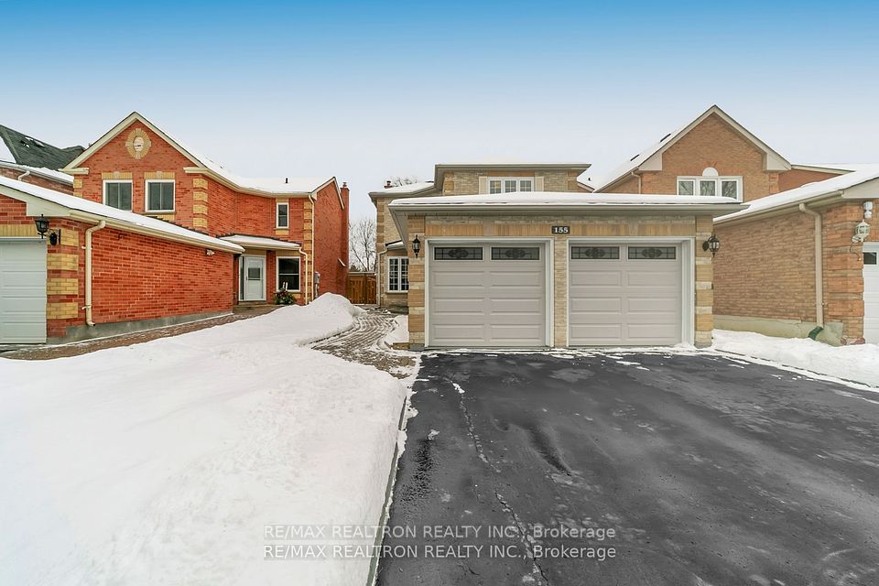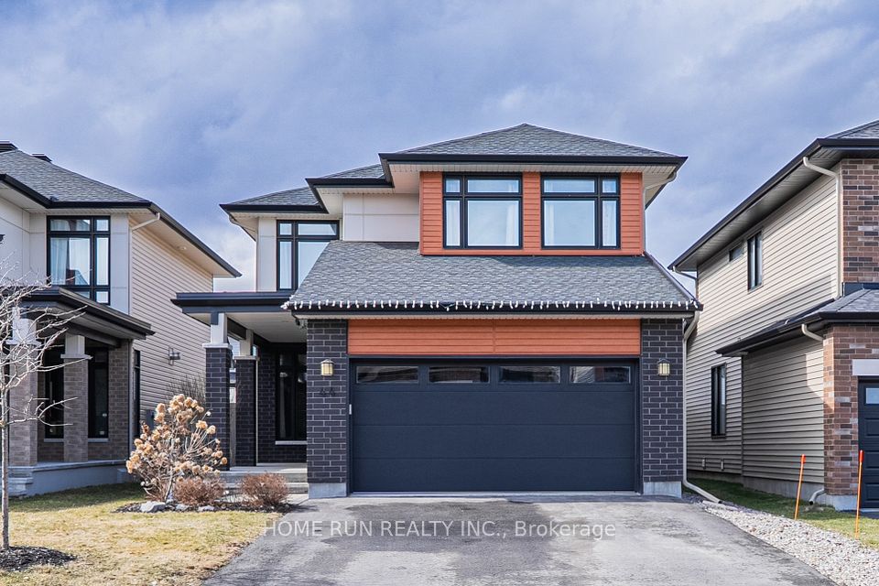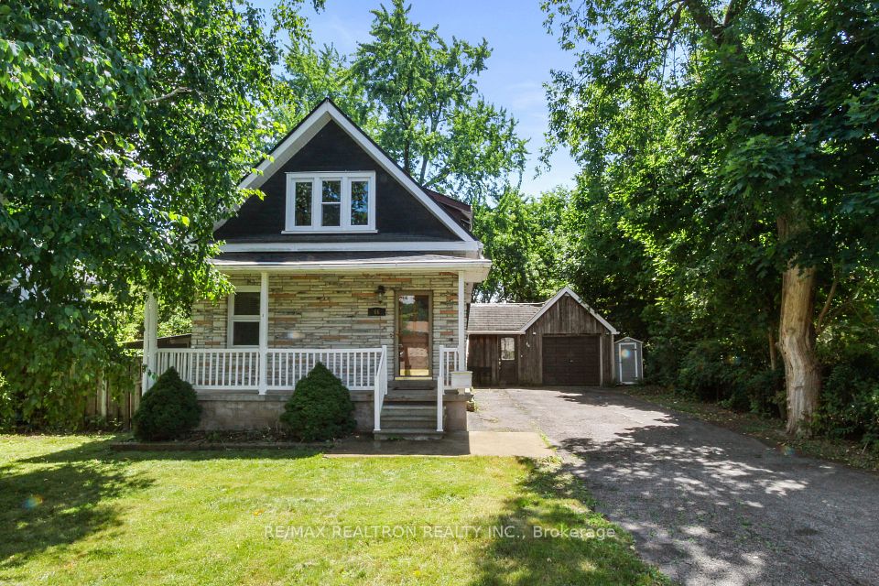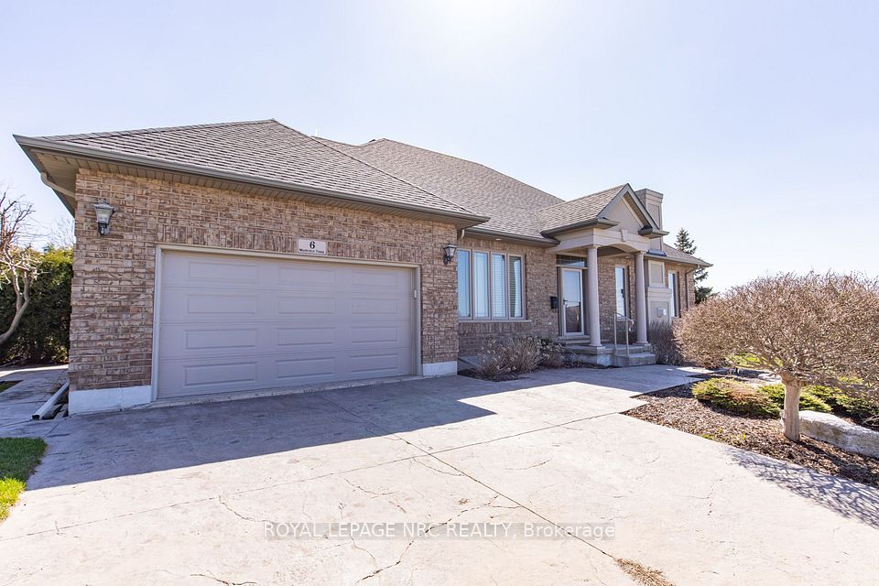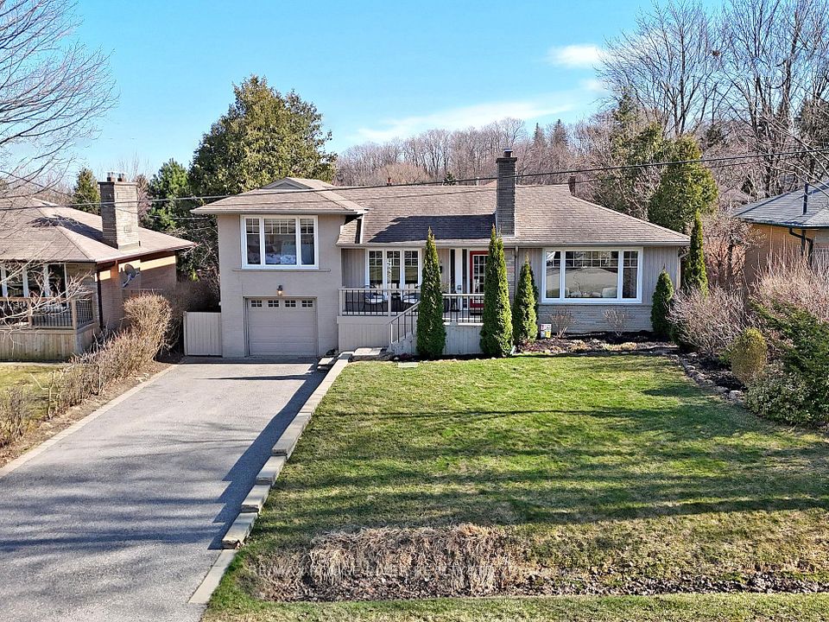$1,499,900
360 River Road, Blossom Park - Airport and Area, ON K1V 1H2
Virtual Tours
Price Comparison
Property Description
Property type
Detached
Lot size
N/A
Style
Sidesplit 3
Approx. Area
N/A
Room Information
| Room Type | Dimension (length x width) | Features | Level |
|---|---|---|---|
| Kitchen | 3.56 x 3.18 m | N/A | Main |
| Living Room | 8.07 x 4.02 m | Fireplace | Main |
| Dining Room | 3.66 x 3.85 m | Overlook Patio | Main |
| Family Room | 3.47 x 4.13 m | N/A | Main |
About 360 River Road
Welcome to this detached side-split home, perfectly designed for both comfort and functionality. Featuring a secondary dwelling, this property is an excellent opportunity for multi-generational living or potential rental income. The main level boasts a bright and airy layout with large windows that flood the space with natural light. The eat-in kitchen is ideal for both casual meals and entertaining, complete with a patio door leading to a deck, perfect for outdoor gatherings. A main-floor den/office offers the perfect work-from-home setup, while the living and dining rooms provide a warm and inviting atmosphere. Enjoy the charm and coziness of two fireplaces, as well as the timeless elegance of hardwood floors. This home includes three spacious bedrooms and four bathrooms, including two ensuites, ensuring plenty of space and privacy for the entire family. Located just moments from Hunt Club, this home is close to amenities, parks, shopping, and top-rated schools. If you're looking for a bright, open-concept home with endless possibilities, this is the one!
Home Overview
Last updated
Feb 5
Virtual tour
None
Basement information
Finished, Full
Building size
--
Status
In-Active
Property sub type
Detached
Maintenance fee
$N/A
Year built
--
Additional Details
MORTGAGE INFO
ESTIMATED PAYMENT
Location
Some information about this property - River Road

Book a Showing
Find your dream home ✨
I agree to receive marketing and customer service calls and text messages from homepapa. Consent is not a condition of purchase. Msg/data rates may apply. Msg frequency varies. Reply STOP to unsubscribe. Privacy Policy & Terms of Service.







