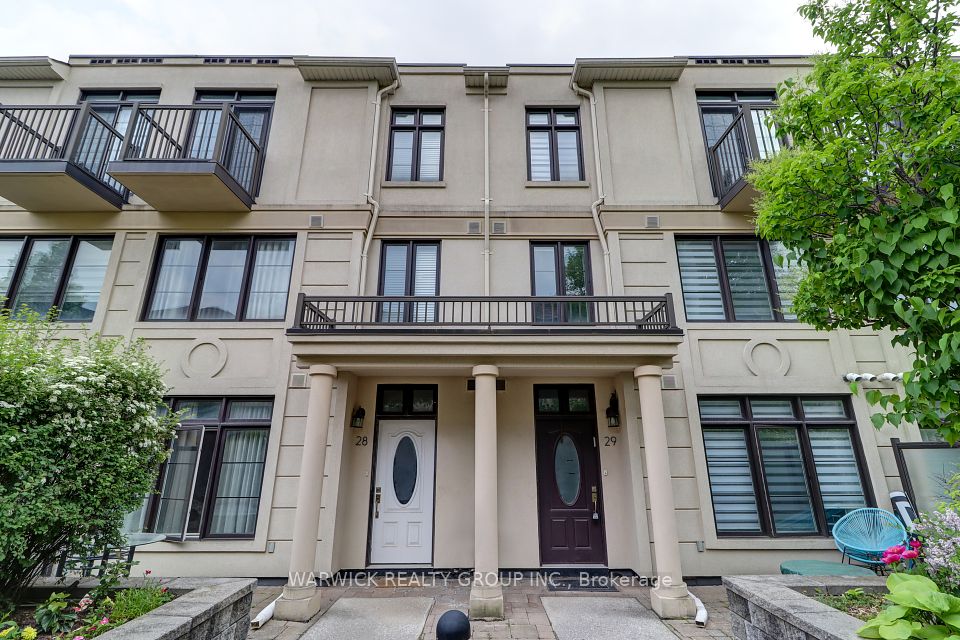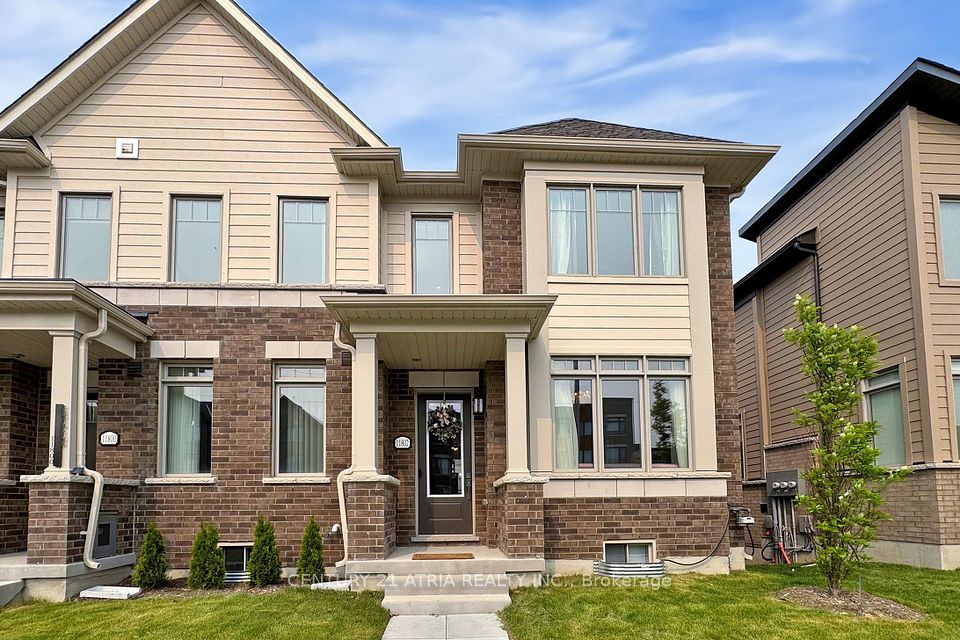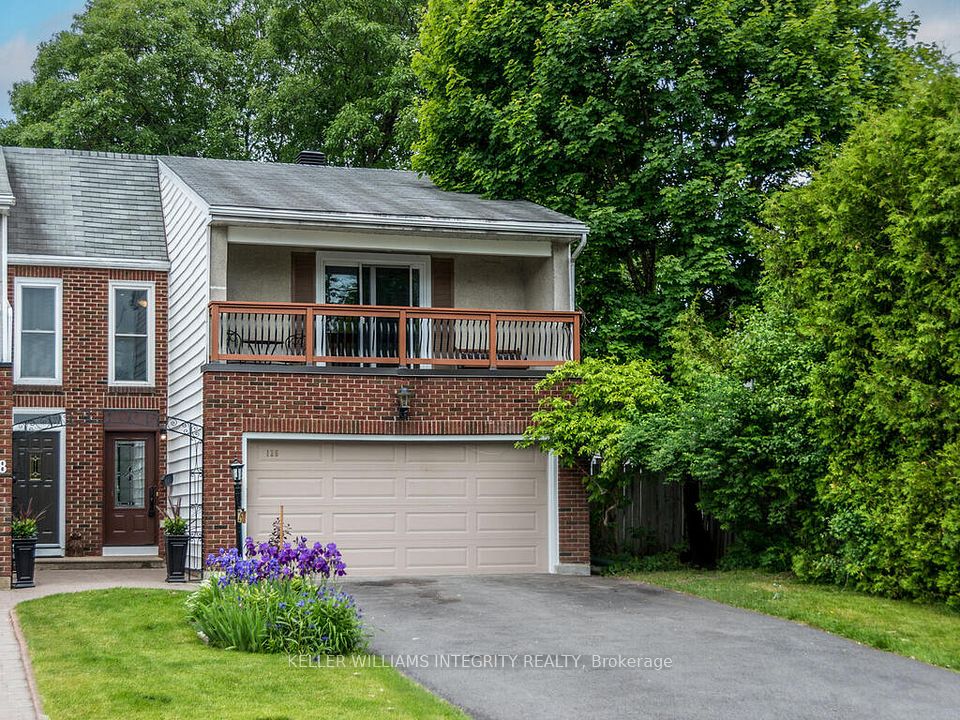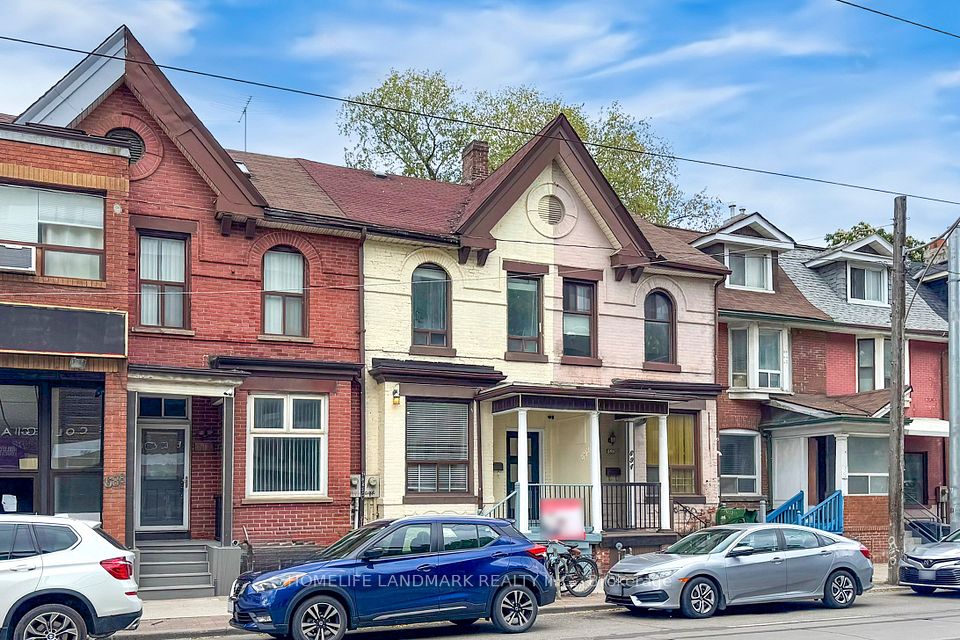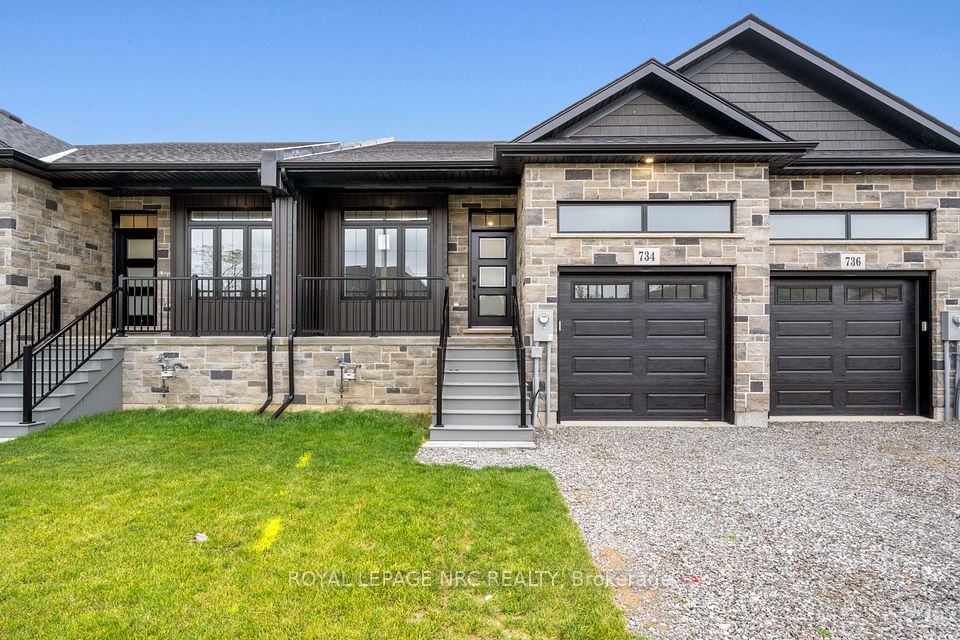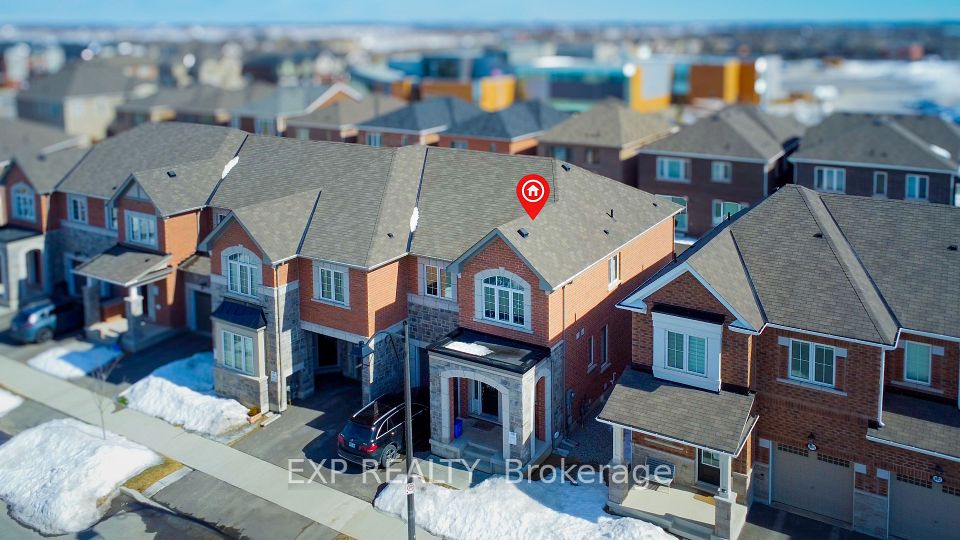
$764,900
Last price change 6 days ago
36 Wyndham Circle, Georgina, ON L0E 1R0
Price Comparison
Property Description
Property type
Att/Row/Townhouse
Lot size
N/A
Style
2-Storey
Approx. Area
N/A
Room Information
| Room Type | Dimension (length x width) | Features | Level |
|---|---|---|---|
| Dining Room | 3.8 x 2.9 m | Hardwood Floor, Coffered Ceiling(s), Open Concept | Main |
| Living Room | 5.2 x 3.4 m | Hardwood Floor, Gas Fireplace, Open Concept | Main |
| Kitchen | 3.7 x 2.2 m | Ceramic Floor, Open Concept | Main |
| Breakfast | 3.6 x 2.3 m | Ceramic Floor, W/O To Deck, Open Concept | Main |
About 36 Wyndham Circle
located in this fresh and clean neighbourhood sits this townhome with tons of living space, wonderfully open mainfloor with access to a large deck and backyard, large living room with cozy gas fireplace, formal dining room with coffered cieling, kitchen with granite counters, loads of room in the newly finished (inspected and permitted) basement with a large bedroom, rec room and an office that could also be used as a fifth bedroom if guests arrive, new 3 piece washroom in basement for more convenience, primary suite is very large with ensuite and walk-in closet, public and secondary schools are very close by, the magnificent park right across street with playground and basketball court will make kids very happy, this is a great family neighbourhood, come see at the open house SATURDAY JUNE 7, 12:00-2:00
Home Overview
Last updated
1 day ago
Virtual tour
None
Basement information
Finished
Building size
--
Status
In-Active
Property sub type
Att/Row/Townhouse
Maintenance fee
$N/A
Year built
--
Additional Details
MORTGAGE INFO
ESTIMATED PAYMENT
Location
Some information about this property - Wyndham Circle

Book a Showing
Find your dream home ✨
I agree to receive marketing and customer service calls and text messages from homepapa. Consent is not a condition of purchase. Msg/data rates may apply. Msg frequency varies. Reply STOP to unsubscribe. Privacy Policy & Terms of Service.






