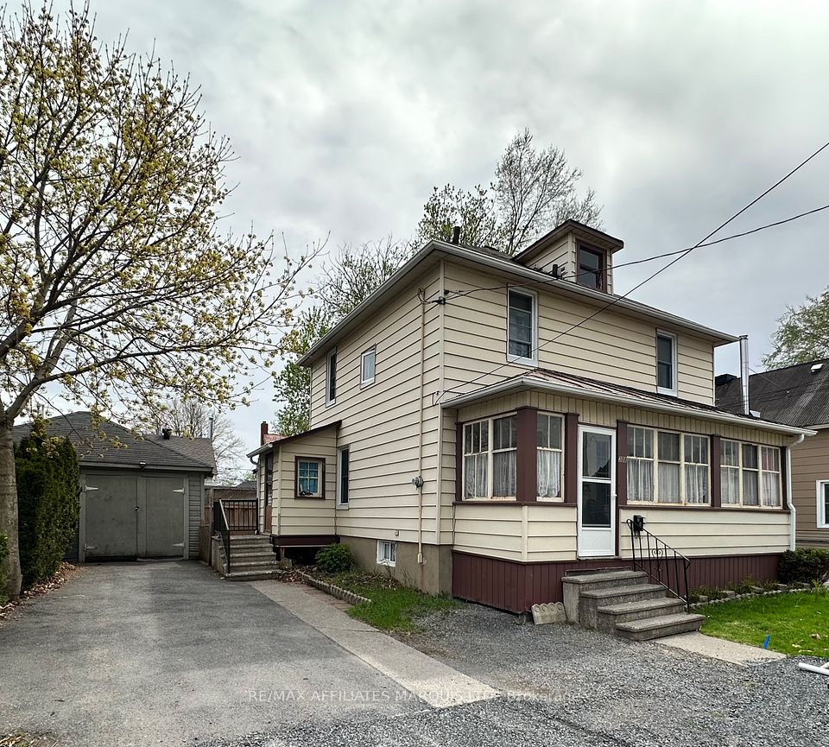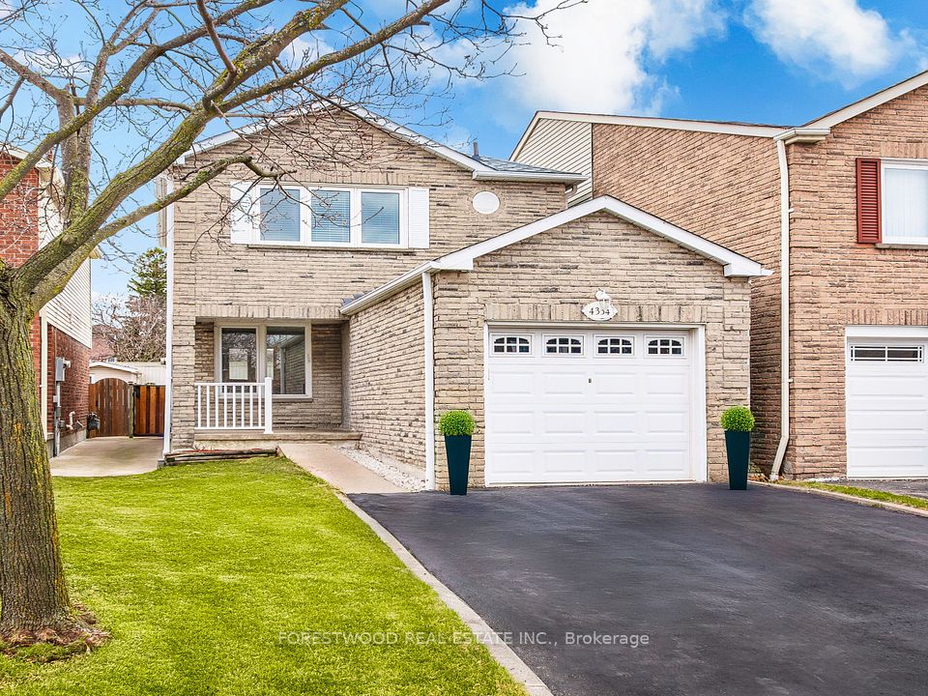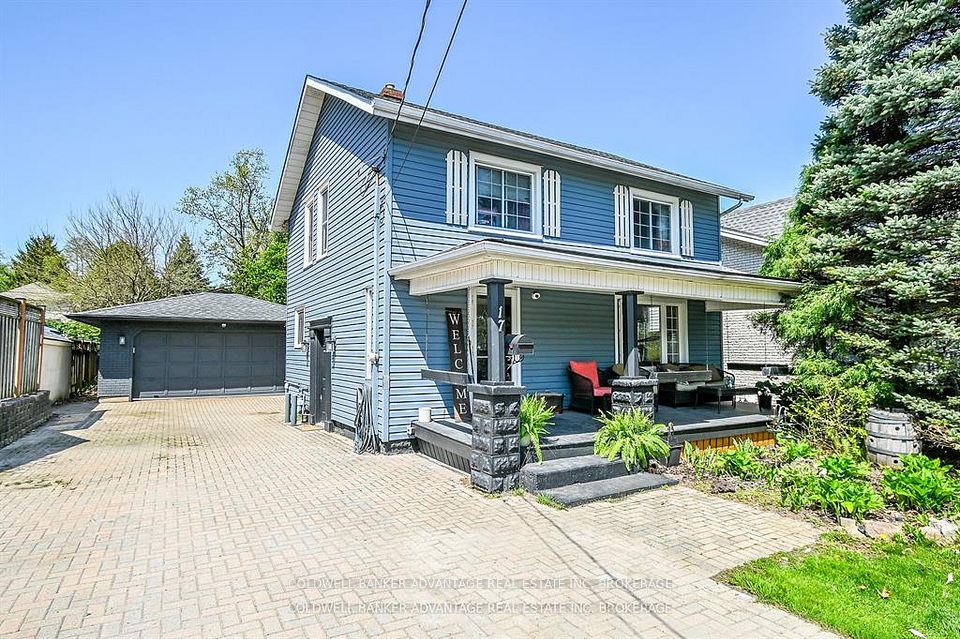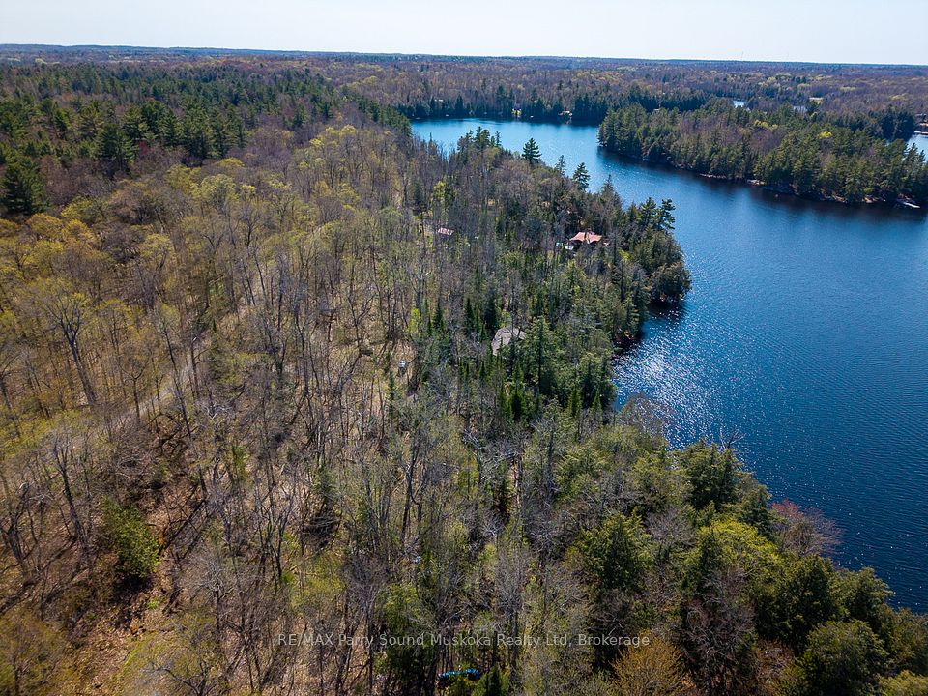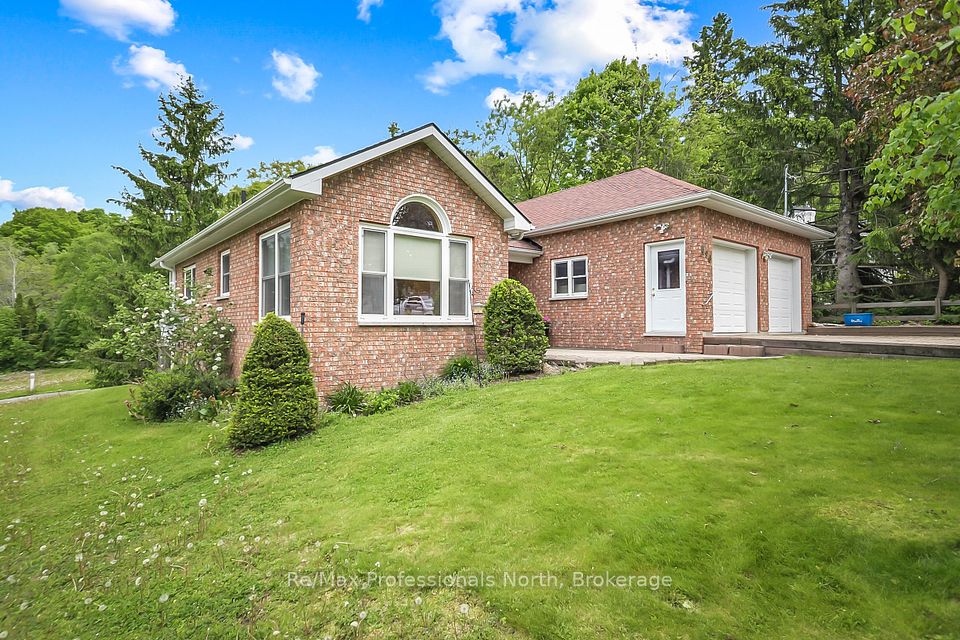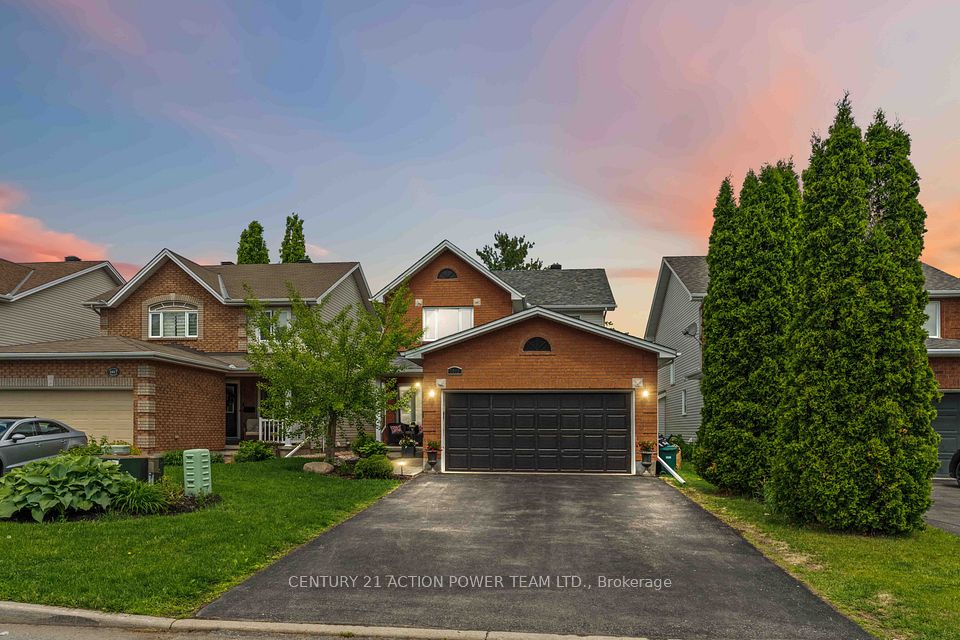
$625,000
Last price change May 27
36 White Hart Lane, Trent Hills, ON K0L 1Y0
Price Comparison
Property Description
Property type
Detached
Lot size
N/A
Style
Bungalow
Approx. Area
N/A
Room Information
| Room Type | Dimension (length x width) | Features | Level |
|---|---|---|---|
| Primary Bedroom | 3.58 x 4.44 m | N/A | Main |
| Bedroom 2 | 3.09 x 3.33 m | N/A | Main |
| Kitchen | 2.75 x 3.67 m | Eat-in Kitchen, Tile Floor, B/I Dishwasher | Main |
| Living Room | 3.19 x 3.69 m | Overlooks Backyard, Vaulted Ceiling(s), Fireplace | Main |
About 36 White Hart Lane
Welcome to this like-new brick bungalow in the heart of Hastings, a quiet and welcoming retirement community just steps from the river and village amenities. Ideal for downsizers, this home offers low-maintenance living in a peaceful setting with rare privacy, backing onto mature woods.Inside, you'll find a practical, comfortable space with an eat-in kitchen that opens to a cozy living areaa modest-sized spot perfect for relaxing or enjoying a quiet evening. Sliding doors from the main level lead to a walkout patio, where you can take in the surrounding greenery and enjoy the calm of nature.The finished basement also includes a walkout, leading to a private hot tub nestled beneath the treesa secluded retreat for year-round relaxation. A double-car garage adds convenience with room for both parking and storage.With two walkouts, manageable square footage, and a rare wooded backdrop, this home is a great fit for those looking to simplify without giving up comfort or a connection to nature. Whether you're into riverside walks, fishing, or simply enjoying small-town charm, this move-in-ready bungalow offers a peaceful and welcoming place to call home.
Home Overview
Last updated
5 days ago
Virtual tour
None
Basement information
Finished, Full
Building size
--
Status
In-Active
Property sub type
Detached
Maintenance fee
$N/A
Year built
--
Additional Details
MORTGAGE INFO
ESTIMATED PAYMENT
Location
Some information about this property - White Hart Lane

Book a Showing
Find your dream home ✨
I agree to receive marketing and customer service calls and text messages from homepapa. Consent is not a condition of purchase. Msg/data rates may apply. Msg frequency varies. Reply STOP to unsubscribe. Privacy Policy & Terms of Service.







