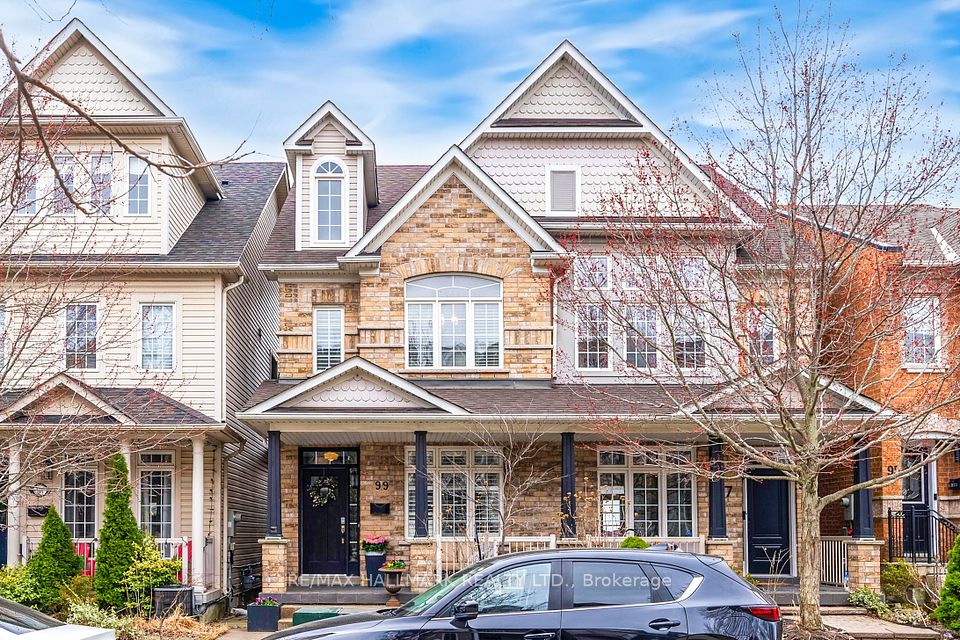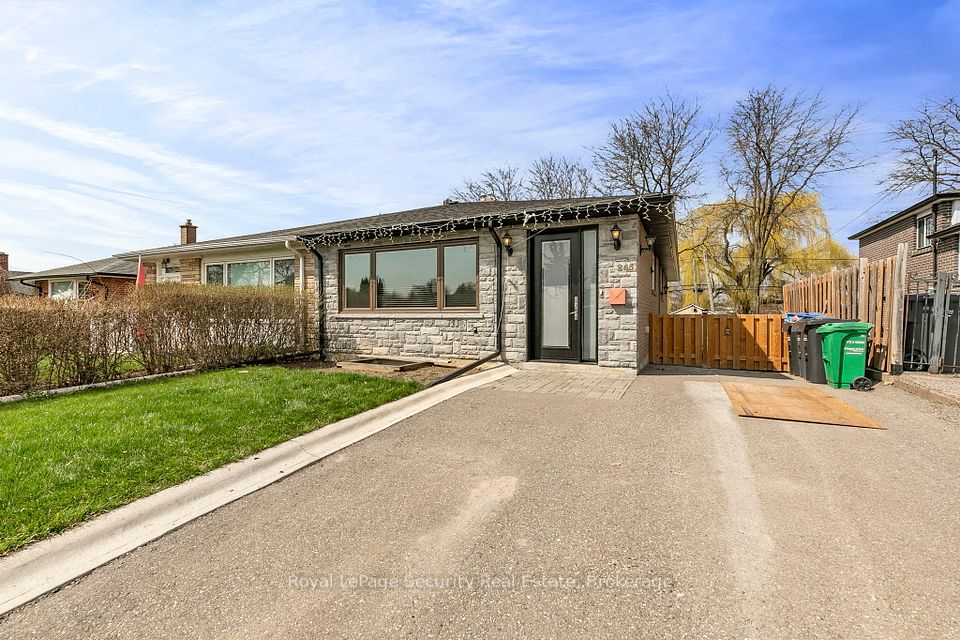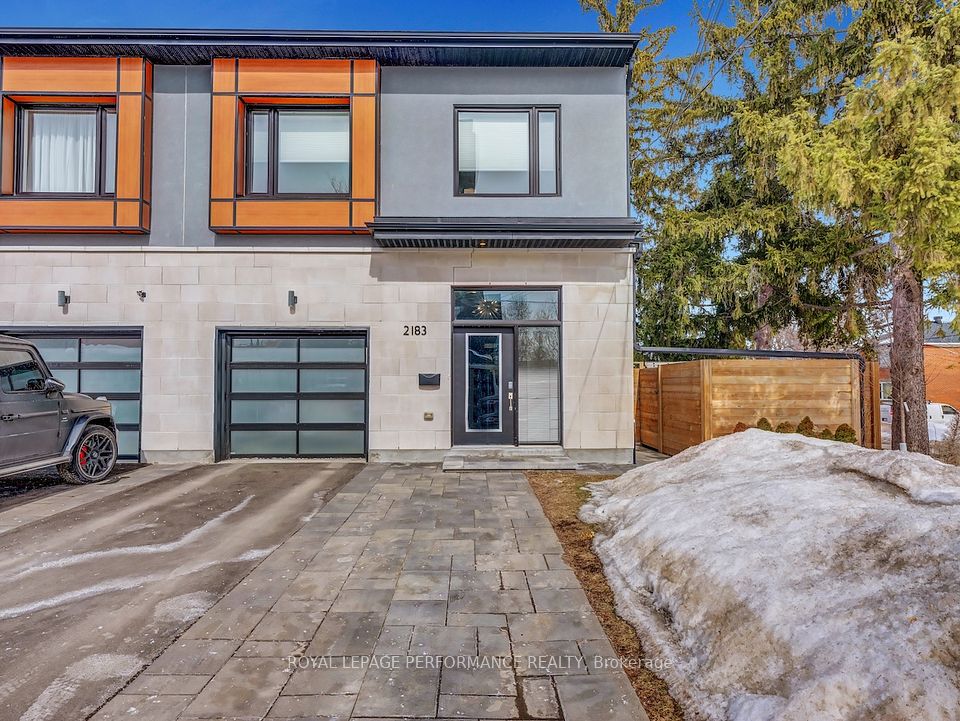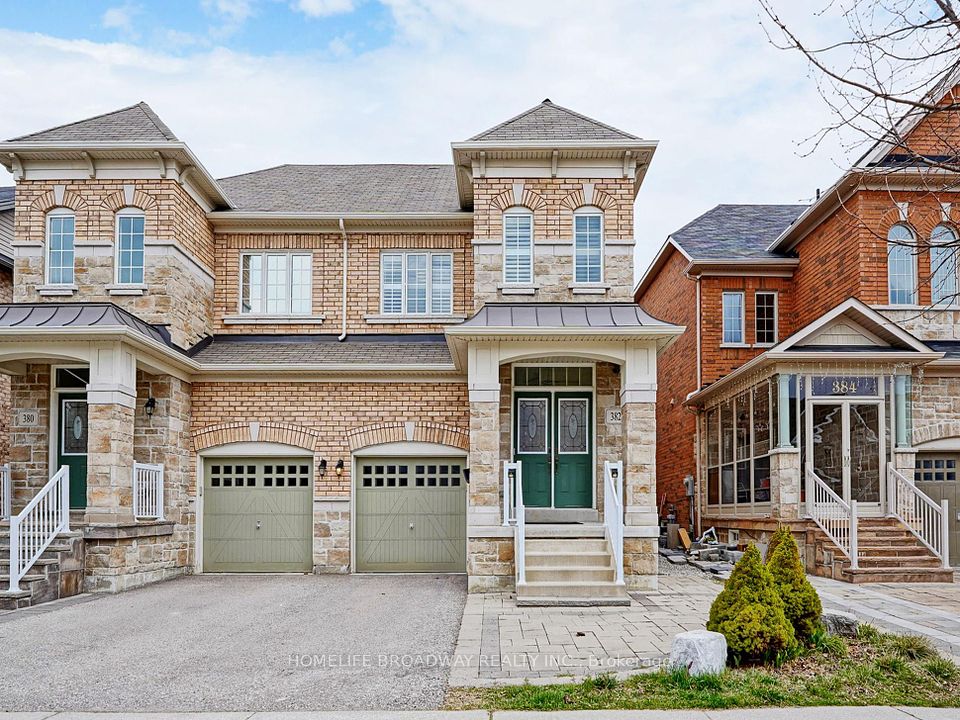$1,098,000
36 Walpole Avenue, Toronto E01, ON M4L 2H9
Virtual Tours
Price Comparison
Property Description
Property type
Semi-Detached
Lot size
N/A
Style
2-Storey
Approx. Area
N/A
Room Information
| Room Type | Dimension (length x width) | Features | Level |
|---|---|---|---|
| Living Room | 4.16 x 4.02 m | Hardwood Floor, Pot Lights, Overlooks Frontyard | Main |
| Dining Room | 3.12 x 2.83 m | Hardwood Floor, Pot Lights, Open Concept | Main |
| Kitchen | 4.02 x 3.22 m | Stainless Steel Appl, Breakfast Bar, Stone Counters | Main |
| Family Room | 4.16 x 2.25 m | Sliding Doors, W/O To Patio | Main |
About 36 Walpole Avenue
Welcome to your next chapter in the heart of the East End! This beautifully updated 3+1 bedroom home perfectly blends timeless charm with modern upgrades. Step into the custom-designed chefs kitchen, featuring luxurious soapstone countertops, a premium Wolf gas stove, and abundant storage. The sun-filled family room opens to a newly built backyard deck (2022), framed by a blooming Magnolia tree and a newly built shed (2024)perfect for outdoor entertaining or quiet weekend mornings. Upstairs and down, youll love the rich hardwood floors and thoughtful finishes throughout. The basement offers extra living space with a full bath, ample storage, and a versatile 4th bedroom perfect for guests, home office or gym. The basement is fully waterproofed and features a sump pump and backwater valve for added peace of mind. Start your day with a coffee on the updated front porch (2023) or watch the sunset from your newly paved steps (2020). This home is nestled between Monarch Park and Greenwood Park, giving you easy access to the popular Greenwood Farmers Markets and off-leash dog runs.
Home Overview
Last updated
3 days ago
Virtual tour
None
Basement information
Finished
Building size
--
Status
In-Active
Property sub type
Semi-Detached
Maintenance fee
$N/A
Year built
--
Additional Details
MORTGAGE INFO
ESTIMATED PAYMENT
Location
Some information about this property - Walpole Avenue

Book a Showing
Find your dream home ✨
I agree to receive marketing and customer service calls and text messages from homepapa. Consent is not a condition of purchase. Msg/data rates may apply. Msg frequency varies. Reply STOP to unsubscribe. Privacy Policy & Terms of Service.













