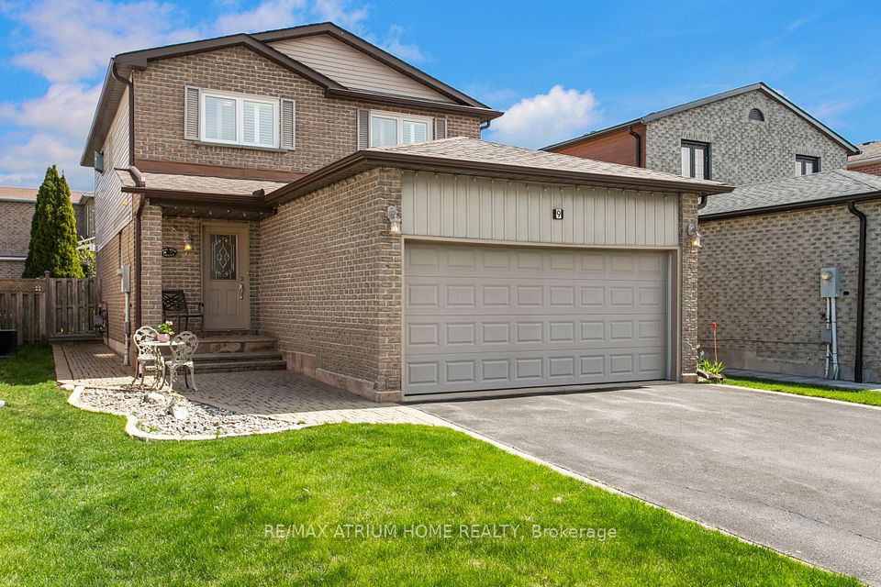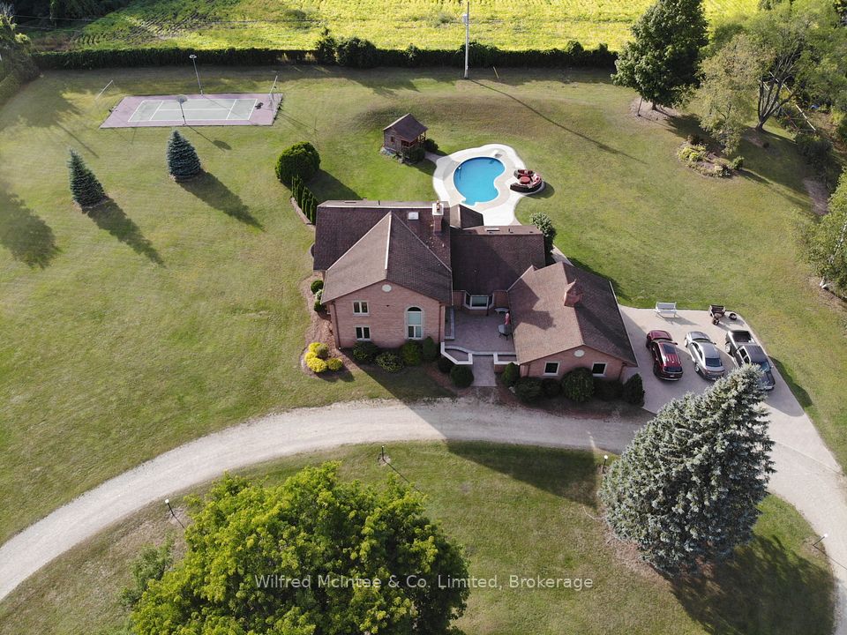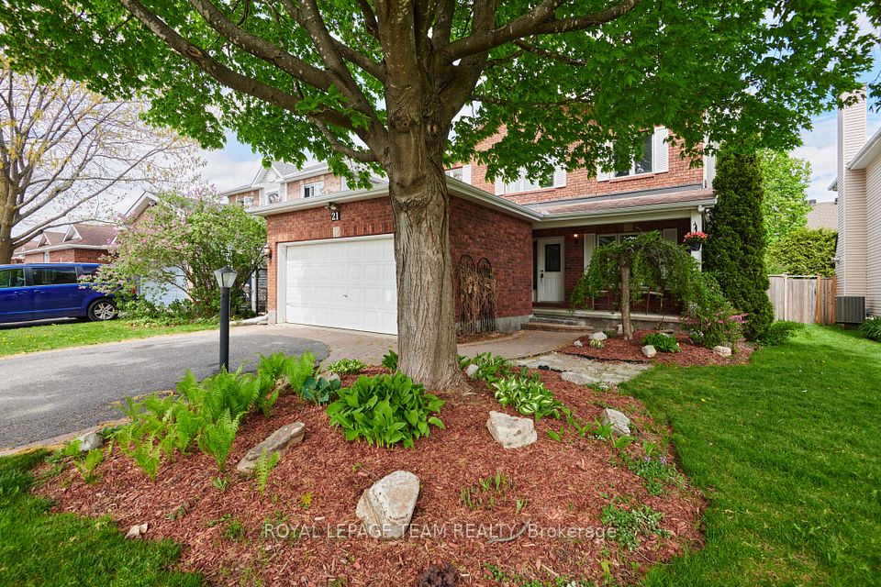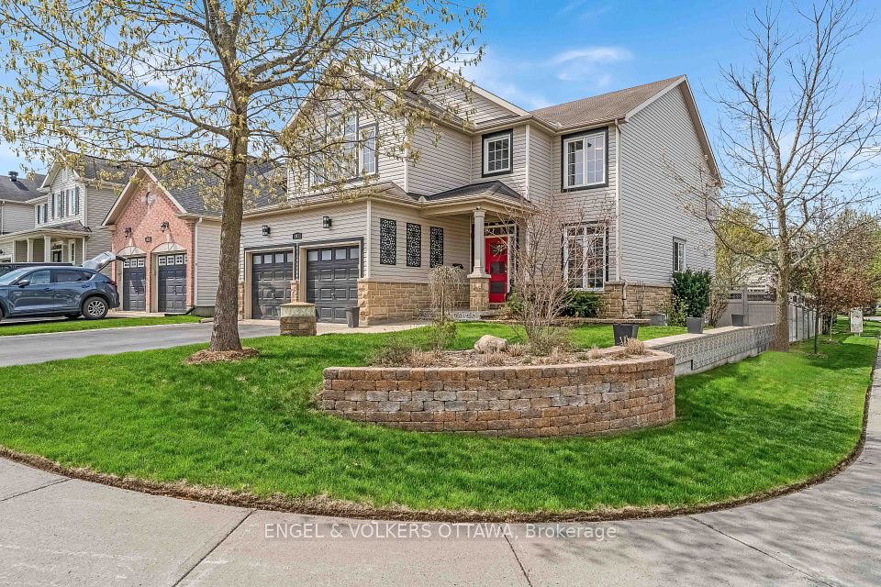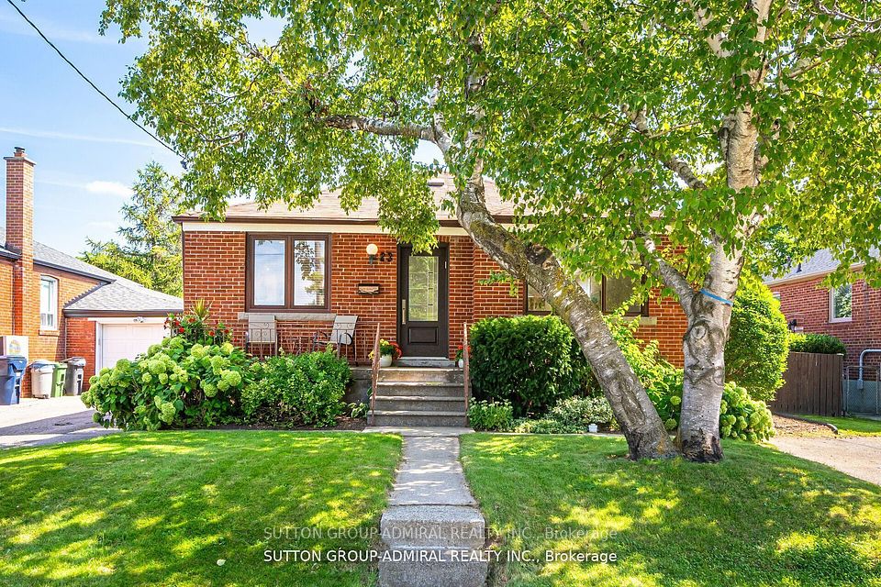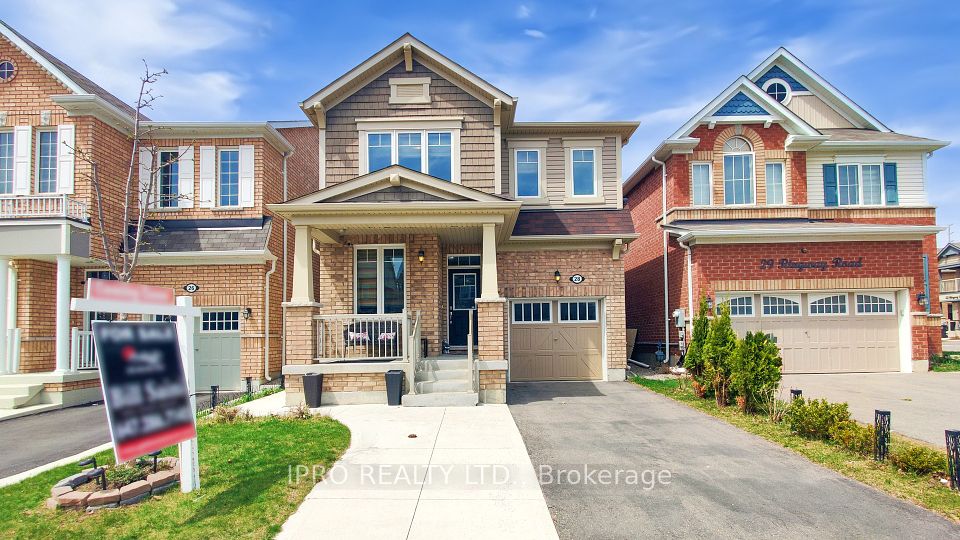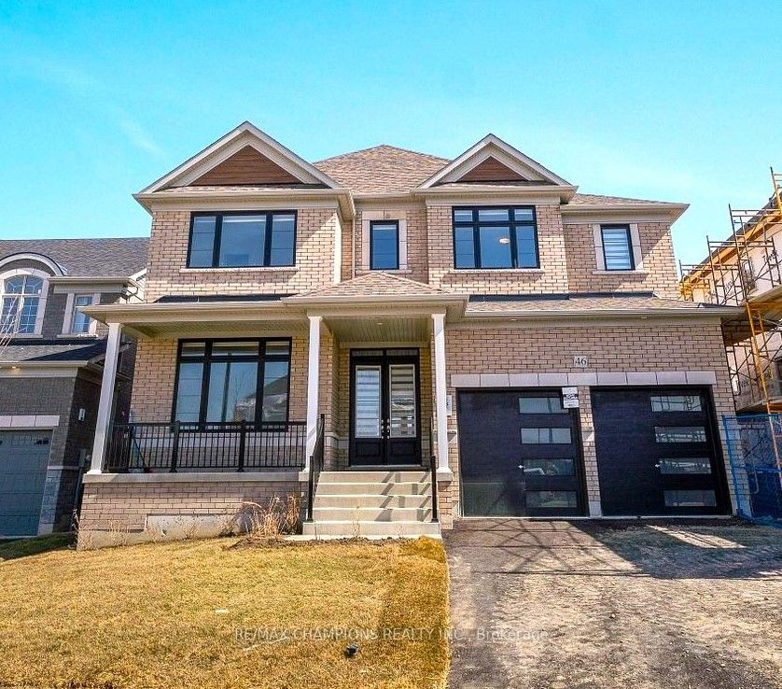$1,350,000
36 WENDELL Avenue, Stittsville - Munster - Richmond, ON K2S 1G8
Virtual Tours
Price Comparison
Property Description
Property type
Detached
Lot size
N/A
Style
2-Storey
Approx. Area
N/A
Room Information
| Room Type | Dimension (length x width) | Features | Level |
|---|---|---|---|
| Living Room | 5.79 x 3.35 m | N/A | Main |
| Dining Room | 4.57 x 3.35 m | N/A | Main |
| Great Room | 5.48 x 3.65 m | N/A | Main |
| Kitchen | 3.6 x 2.97 m | N/A | Main |
About 36 WENDELL Avenue
This beautifully updated Monarch built family home is located in the coveted Crossing Bridge neighborhood and showcases bright, stylish finishes throughout. Meticulously maintained, it reflects true pride of ownership. The layout is designed with family living in mind, hardwood floors span the main and upper levels, guiding you through an upgraded kitchen with a spacious dining area and an open-concept great room. The main floor also offers a warm and inviting living room and a dedicated home office and formal living and dining rooms.The versatile 5th bedroom, designed as a large loft, provides the perfect space for a playroom, gym, or music room flexible to suit your families lifestyle. Downstairs, the fully finished basement features a 3-piece bathroom, a recreation area, and a cozy TV room with a gas fireplace. Outside, enjoy the beautifully landscaped yard, colourful gardens, an in-ground pool, separate pool shed, and updated fencing. This exceptional home is just steps from schools and all the amenities your family needs.
Home Overview
Last updated
23 hours ago
Virtual tour
None
Basement information
Full, Finished
Building size
--
Status
In-Active
Property sub type
Detached
Maintenance fee
$N/A
Year built
--
Additional Details
MORTGAGE INFO
ESTIMATED PAYMENT
Location
Some information about this property - WENDELL Avenue

Book a Showing
Find your dream home ✨
I agree to receive marketing and customer service calls and text messages from homepapa. Consent is not a condition of purchase. Msg/data rates may apply. Msg frequency varies. Reply STOP to unsubscribe. Privacy Policy & Terms of Service.







