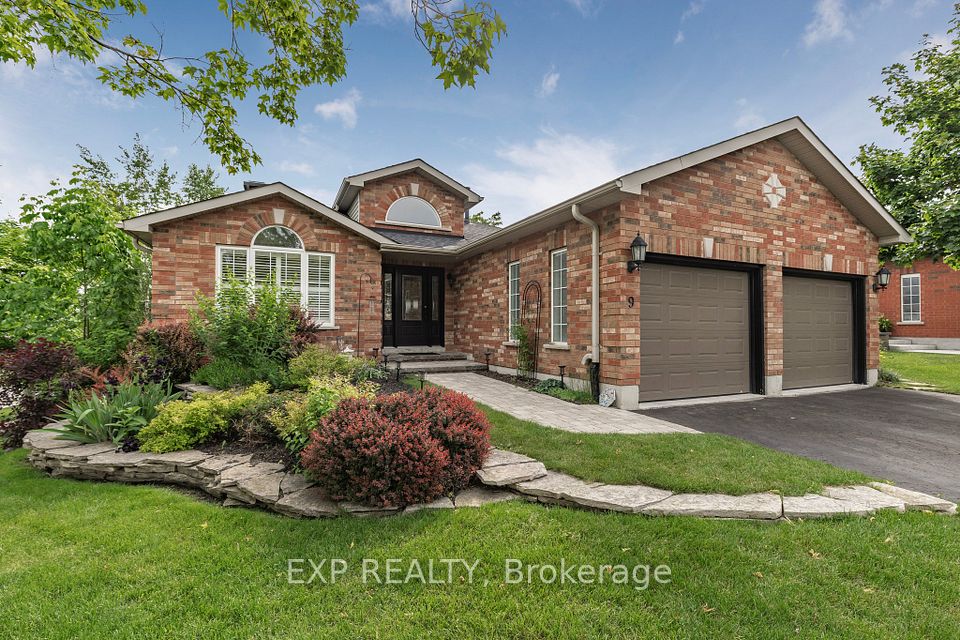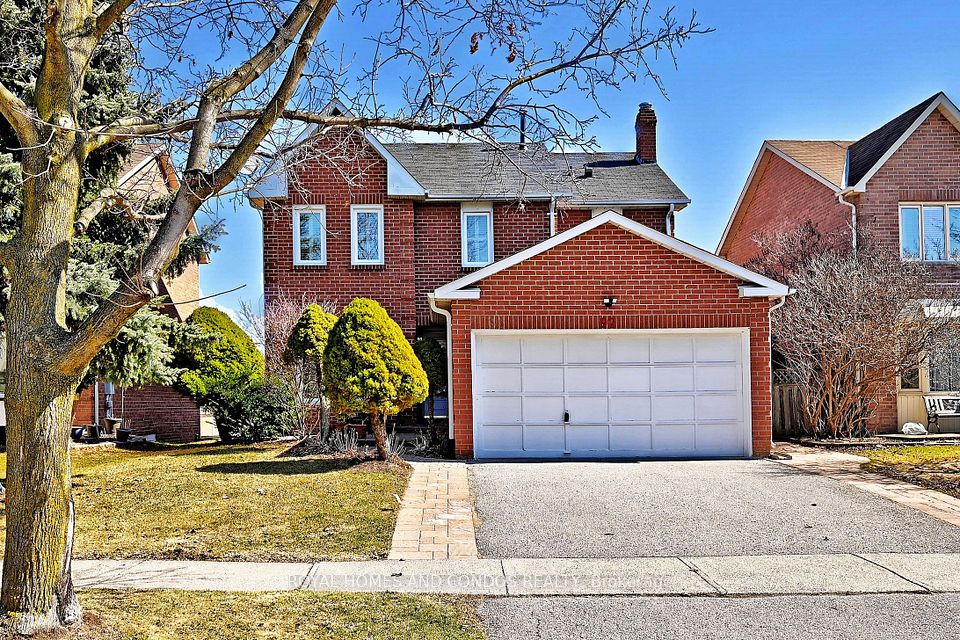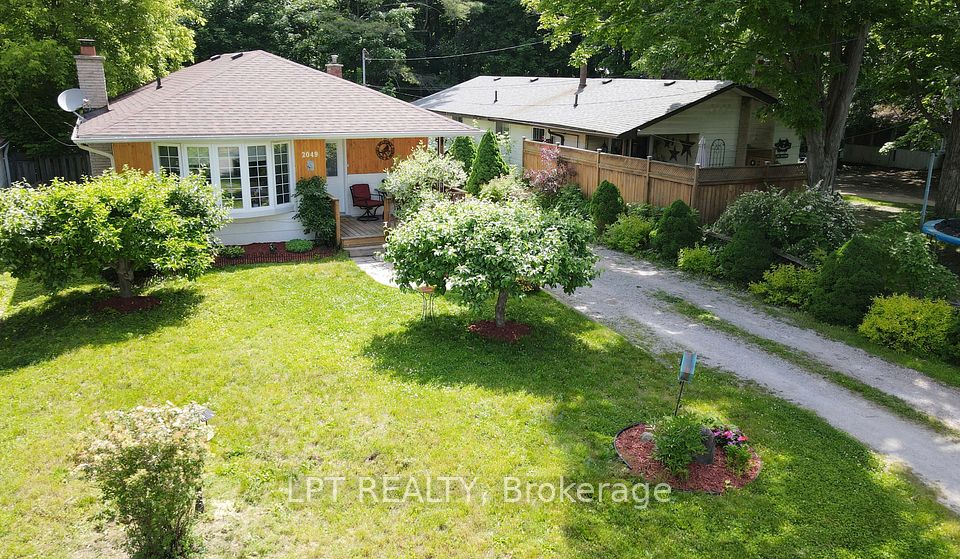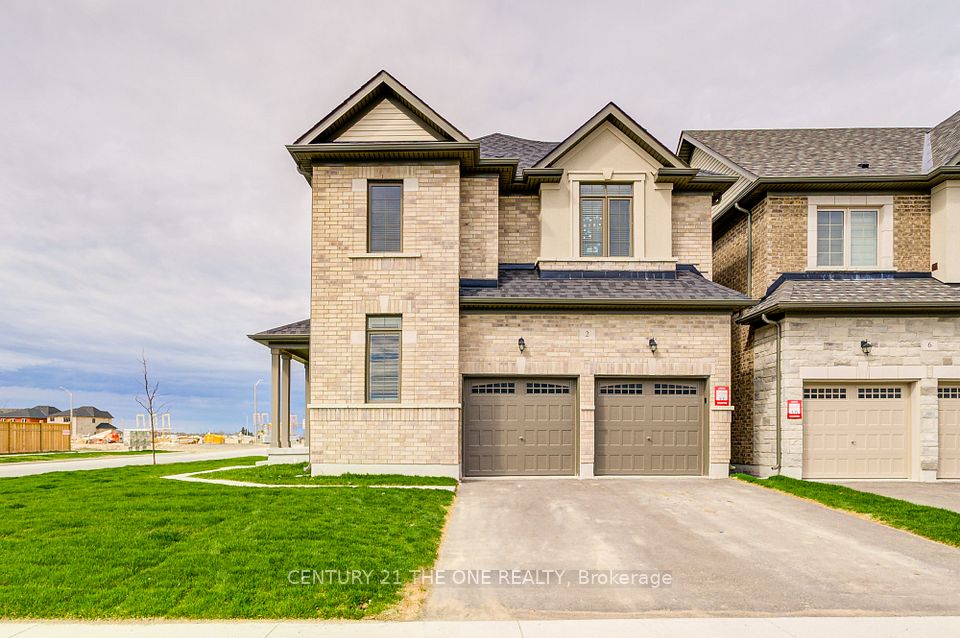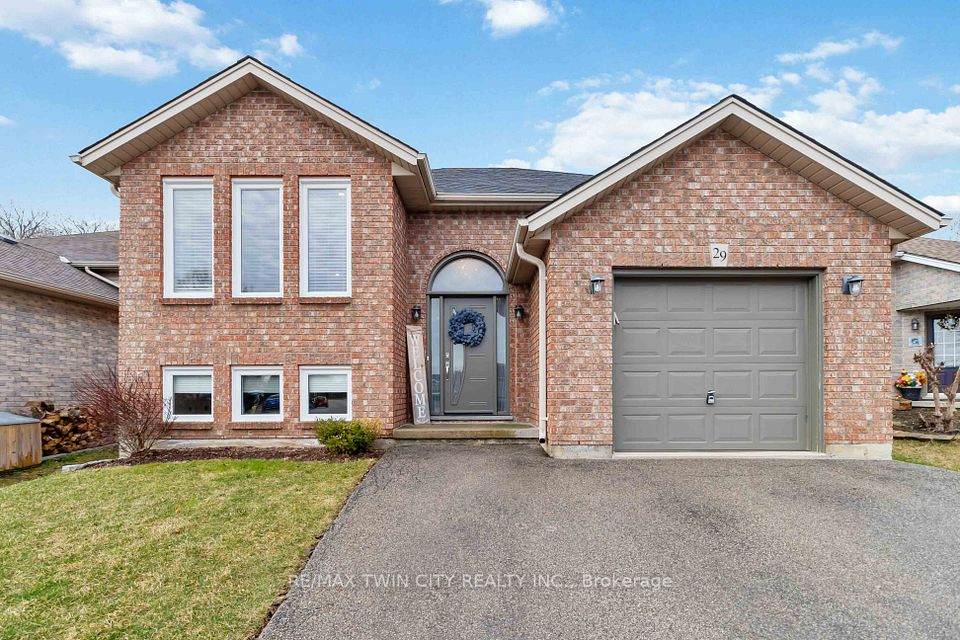
$999,999
36 Tanager Square, Brampton, ON L6Z 1Z2
Price Comparison
Property Description
Property type
Detached
Lot size
N/A
Style
Backsplit 5
Approx. Area
N/A
Room Information
| Room Type | Dimension (length x width) | Features | Level |
|---|---|---|---|
| Living Room | 3.99 x 3.13 m | Hardwood Floor, W/O To Balcony | Main |
| Dining Room | 3.18 x 2.7 m | Hardwood Floor | Main |
| Kitchen | 4.92 x 3.93 m | Tile Floor, Centre Island, Breakfast Area | Main |
| Primary Bedroom | 4.08 x 3.84 m | Broadloom, His and Hers Closets, Semi Ensuite | Upper |
About 36 Tanager Square
Stunning & spacious detached 5-level backsplit in a quiet, family-friendly neighbourhood! 4 + 1 beds, 3 baths, 3 entrances, 3 kitchens & 2 laundries give unrivalled flexibility for multigenerational living or income. The main floor showcases a freshly upgraded chefs kitchens/s appliances, sleek pot lights & quartz countertops flowing into an open-concept living/dining room bathed in natural light. The middle level is brightened by added pot lights above a generous family room. Upstairs, enjoy 3 roomy bedrooms & a stylish semi-ensuite 4-pc bath. Lower levels provide 2 more bedrooms, 2 full kitchens & a private entry ideal for in-laws, guests or personal use. Step out to a deep yard with a partially covered 2-tier deck perfect for entertaining. Parking for 4 on a wide lot. Walk to 5 bus routes (incl. Züm), a catwalk to Sandalwood, Heartlake Town Centre, parks & quick access to major roads. A rare turnkey home offering comfort, versatility & room to grow!
Home Overview
Last updated
May 15
Virtual tour
None
Basement information
Finished
Building size
--
Status
In-Active
Property sub type
Detached
Maintenance fee
$N/A
Year built
--
Additional Details
MORTGAGE INFO
ESTIMATED PAYMENT
Location
Some information about this property - Tanager Square

Book a Showing
Find your dream home ✨
I agree to receive marketing and customer service calls and text messages from homepapa. Consent is not a condition of purchase. Msg/data rates may apply. Msg frequency varies. Reply STOP to unsubscribe. Privacy Policy & Terms of Service.






