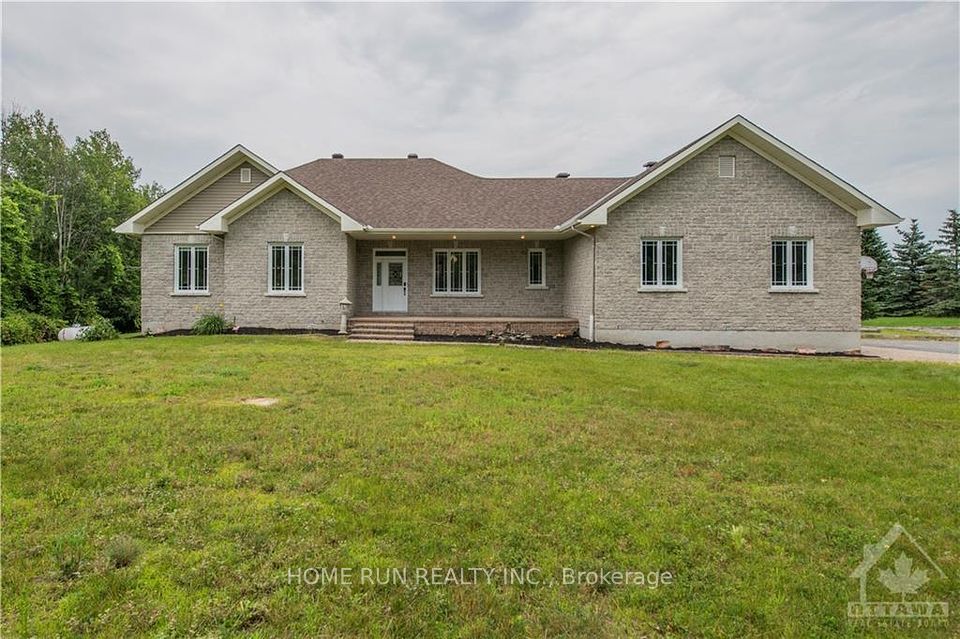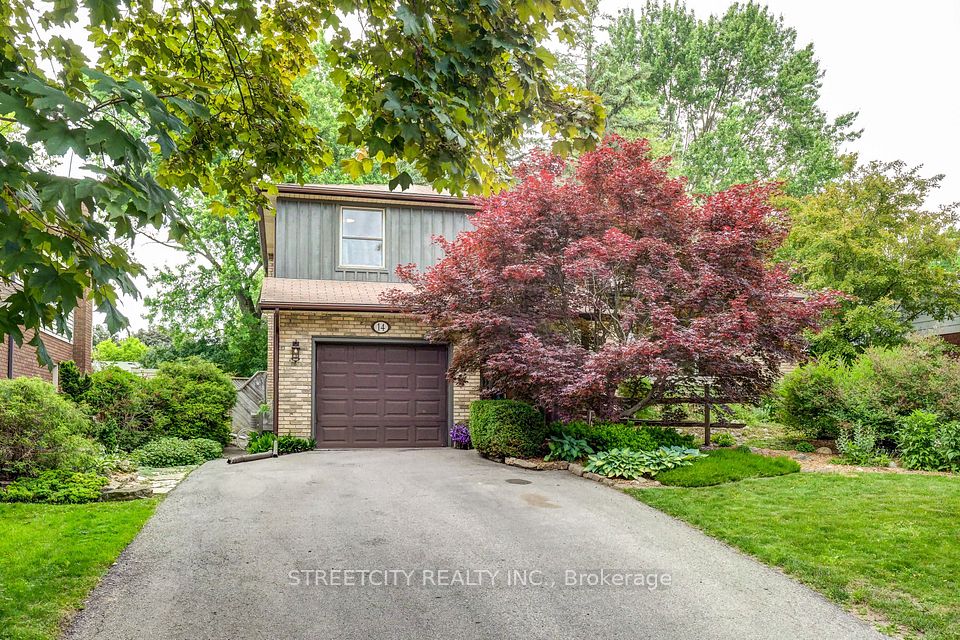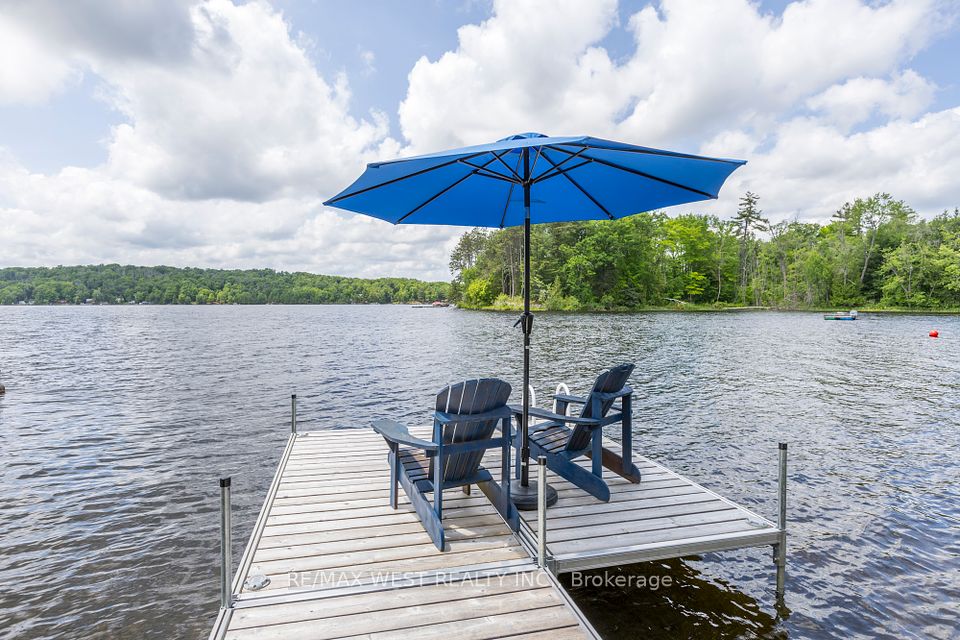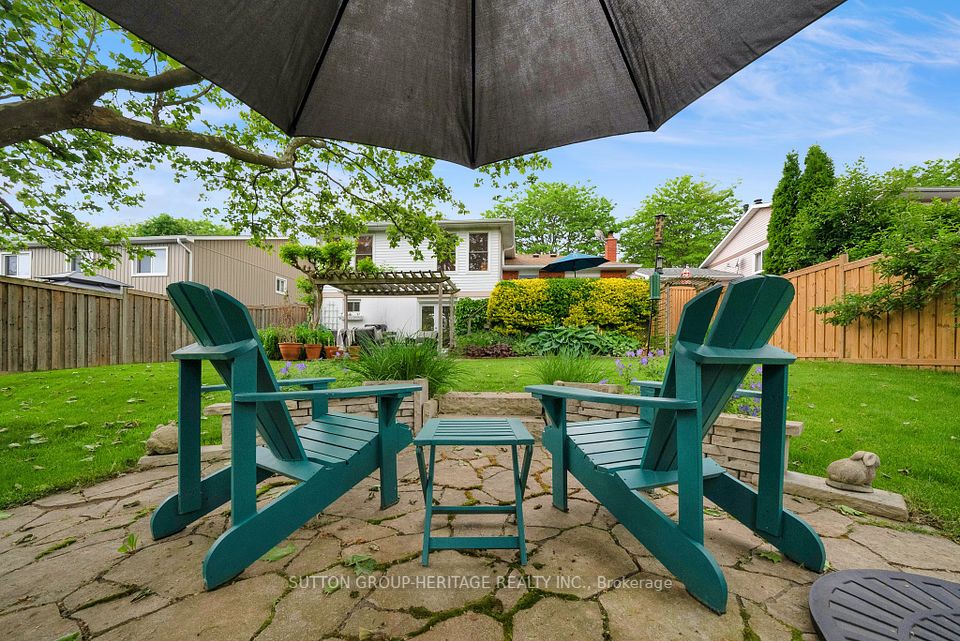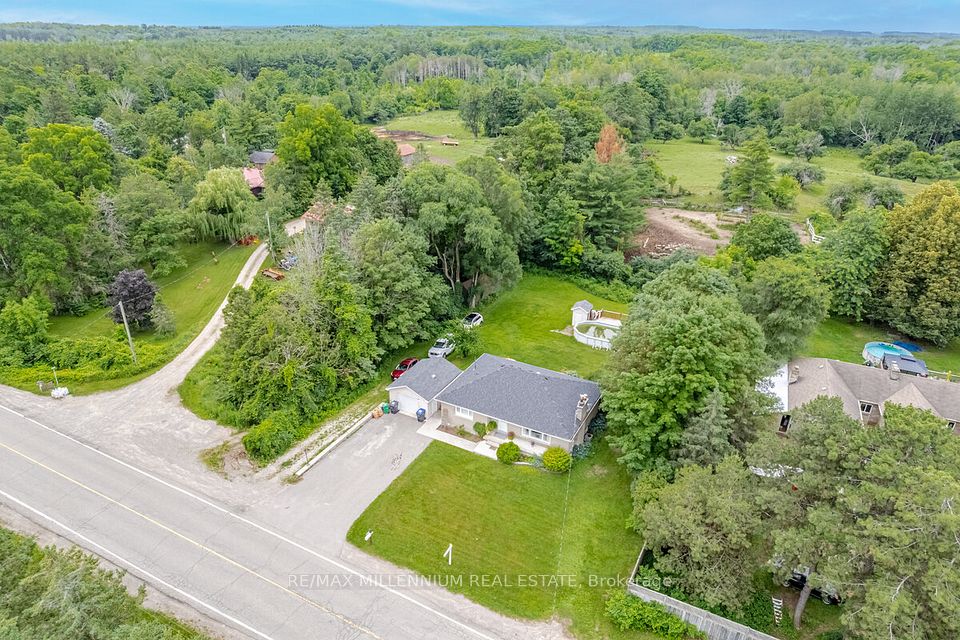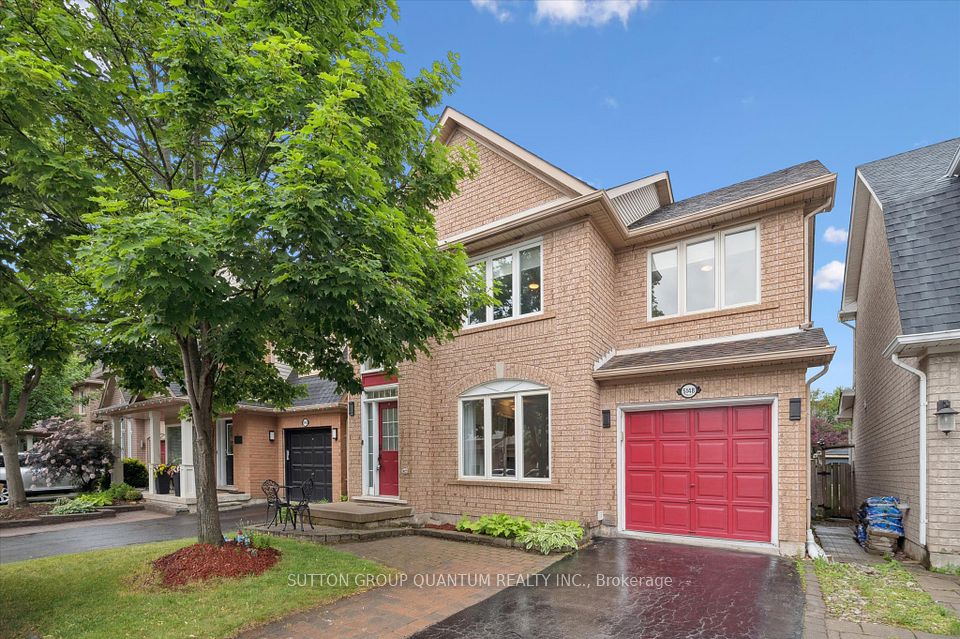
$1,199,800
36 Rothsay Avenue, Toronto W07, ON M8Z 4M3
Price Comparison
Property Description
Property type
Detached
Lot size
N/A
Style
Bungalow
Approx. Area
N/A
Room Information
| Room Type | Dimension (length x width) | Features | Level |
|---|---|---|---|
| Living Room | 3.35 x 4.88 m | N/A | Main |
| Kitchen | 2.7 x 3.26 m | Eat-in Kitchen | Main |
| Dining Room | 4.2 x 1.92 m | N/A | Main |
| Family Room | 3.25 x 3.86 m | N/A | Main |
About 36 Rothsay Avenue
Welcome to 36 Rothsay Ave, a charming, updated detached bungalow in the heart of Stonegate-Queensway. This move-in-ready home features an open-concept main floor with hardwood flooring (2021), a spacious living/dining area, and a walkout to a large deck and fully fenced backyard, ideal for entertaining. The modern kitchen flows seamlessly with the living space, offering both functionality and style. The finished basement boasts high ceilings, new laminate flooring (2021), two additional bedrooms, a second full bathroom, and a separate entrance, perfect for in-law suite, rental income, or home office setup. Recent mechanical upgrades include a high-efficiency Lennox furnace and central air (2018), and a new roof (2019). The property also offers a detached garage and private driveway parking. Located on a quiet, family-friendly street with easy access to TTC, Mimico GO, highways, schools, parks, and the vibrant shops and restaurants along The Queensway, this is a great opportunity to own a well-maintained home with flexible living space in a desirable west Toronto neighbourhood. *Some photos are virtually staged*
Home Overview
Last updated
6 hours ago
Virtual tour
None
Basement information
Separate Entrance, Finished
Building size
--
Status
In-Active
Property sub type
Detached
Maintenance fee
$N/A
Year built
--
Additional Details
MORTGAGE INFO
ESTIMATED PAYMENT
Location
Some information about this property - Rothsay Avenue

Book a Showing
Find your dream home ✨
I agree to receive marketing and customer service calls and text messages from homepapa. Consent is not a condition of purchase. Msg/data rates may apply. Msg frequency varies. Reply STOP to unsubscribe. Privacy Policy & Terms of Service.






