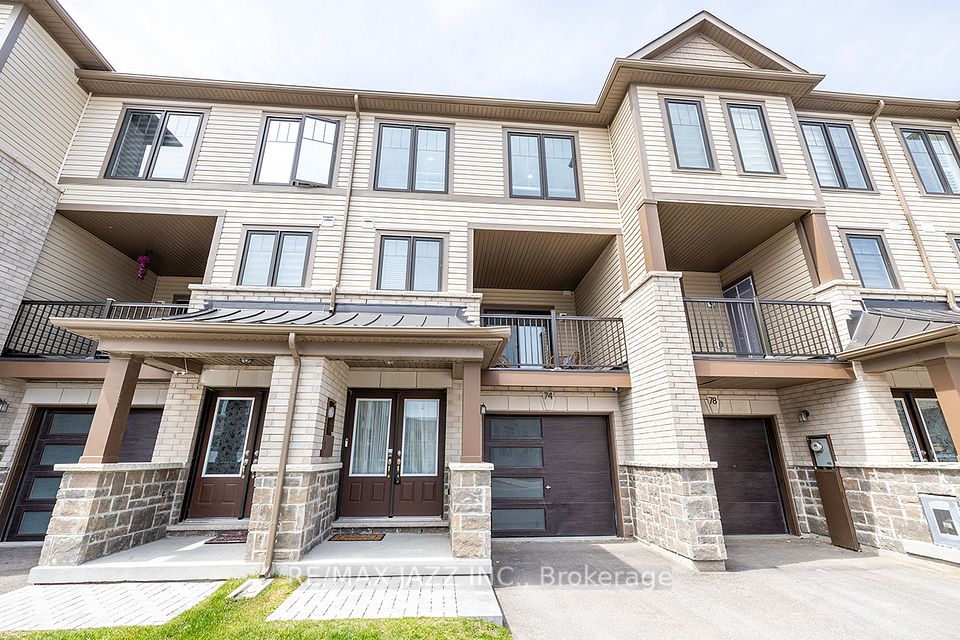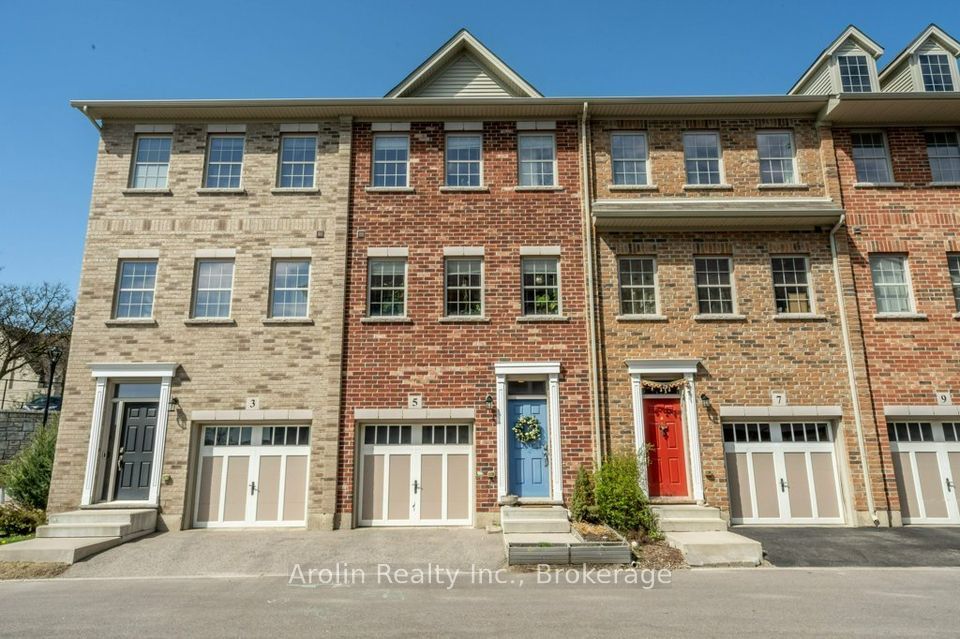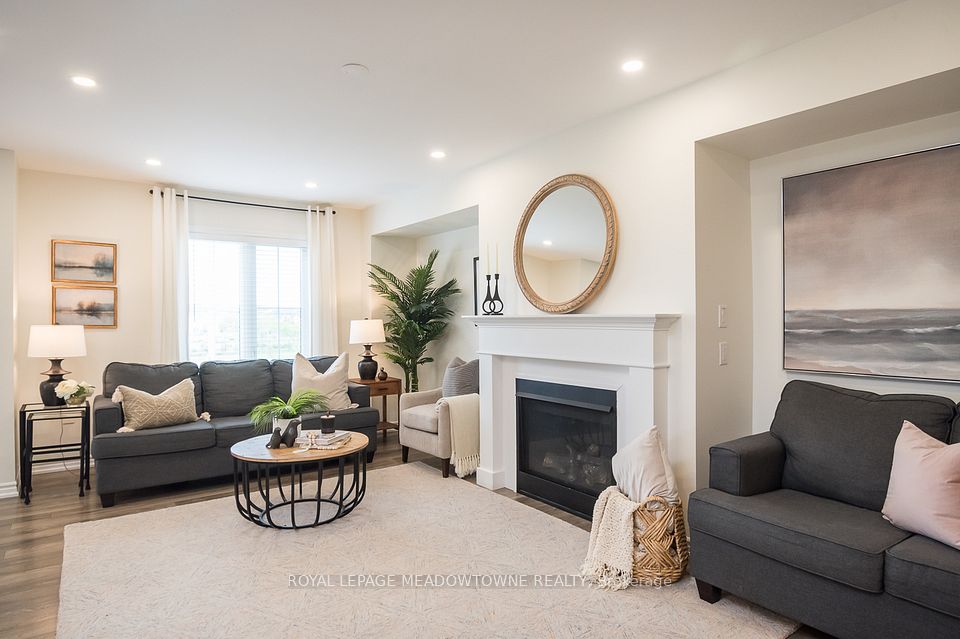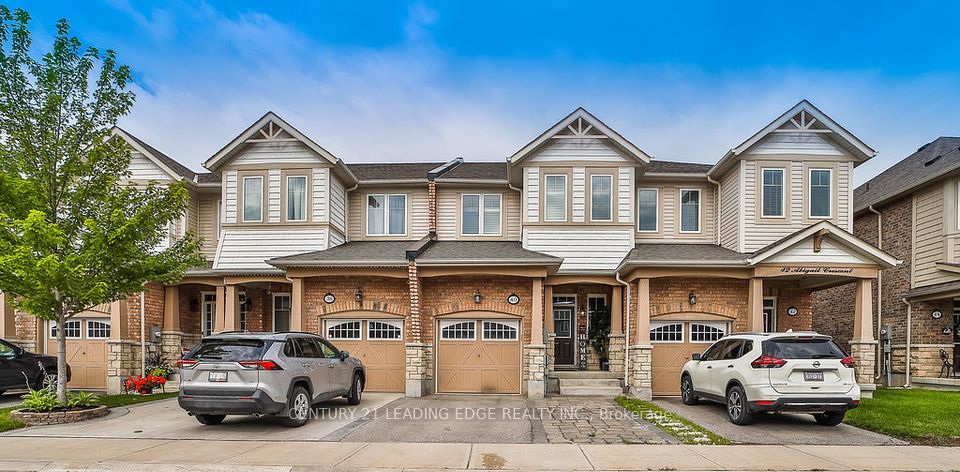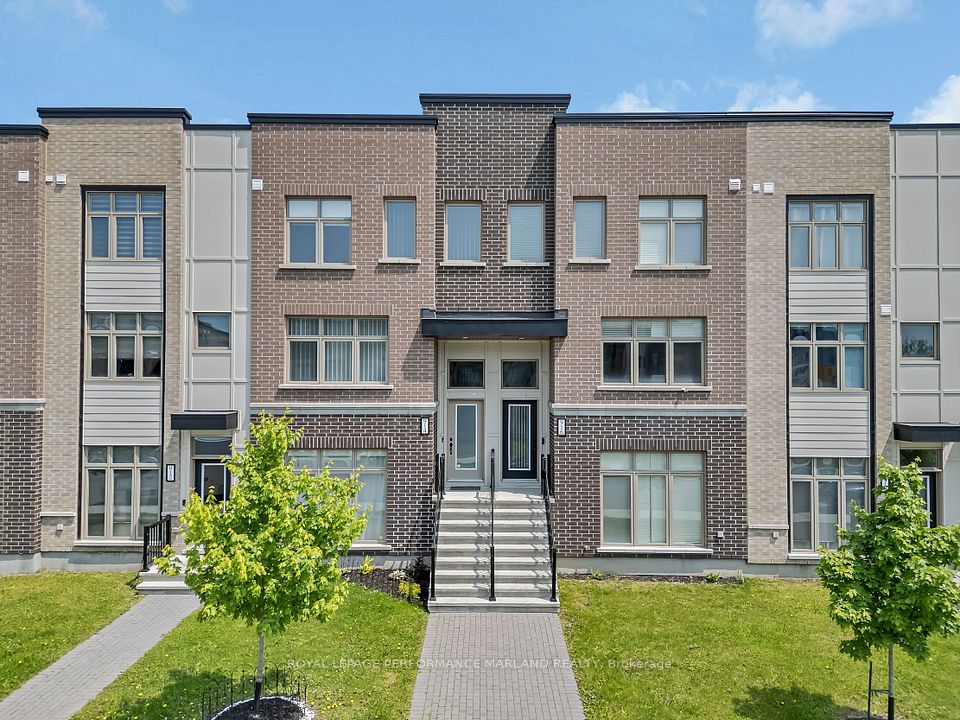
$849,990
36 Queenpost Drive, Brampton, ON L6Y 6L2
Virtual Tours
Price Comparison
Property Description
Property type
Att/Row/Townhouse
Lot size
N/A
Style
3-Storey
Approx. Area
N/A
Room Information
| Room Type | Dimension (length x width) | Features | Level |
|---|---|---|---|
| Foyer | N/A | Ceramic Floor | Ground |
| Bedroom 4 | 3.38 x 3.08 m | Hardwood Floor, Sliding Doors, W/O To Greenbelt | Ground |
| Living Room | 5.52 x 3.99 m | Hardwood Floor, Combined w/Den, Open Concept | Main |
| Dining Room | 3.54 x 3.96 m | Hardwood Floor, Juliette Balcony, Open Concept | Main |
About 36 Queenpost Drive
*** Executive Townhouse In Brampton *** Backing Onto Ravine, Deep In The Court *** This Private Neighbourhood Is Surrounded By Ravine On All Sides. This Beautiful Home Is Located In The Heart Of The Prestigious Credit Valley Neighborhood, Never Lived In, This Home Is Full Of Upgrades, Hardwood Throughout, Smooth Ceilings Throughout Ground, Main & Upper Floor, Very Spacious, Open Concept, Only 43 Homes In Entire Development In An Exclusive Court. Ready For Occupancy. The Brooks Model. Discover the Endless Amenities & Activities Across The City of Brampton, Walking Discover from Downtown Brampton Library, Gage park, Outdoor Ice Rink, Summer Camps, Go Station, Public Transit, Restaurants, Shops, Grocery Stores, Parks, Schools, Shopping, Walk-in Clinic, Hospital, Close Access To Hwy 407 & 401. Common Area in Process of Completion. P.O.T.L. Fee $ 165.00
Home Overview
Last updated
4 days ago
Virtual tour
None
Basement information
Unfinished
Building size
--
Status
In-Active
Property sub type
Att/Row/Townhouse
Maintenance fee
$N/A
Year built
--
Additional Details
MORTGAGE INFO
ESTIMATED PAYMENT
Location
Some information about this property - Queenpost Drive

Book a Showing
Find your dream home ✨
I agree to receive marketing and customer service calls and text messages from homepapa. Consent is not a condition of purchase. Msg/data rates may apply. Msg frequency varies. Reply STOP to unsubscribe. Privacy Policy & Terms of Service.






