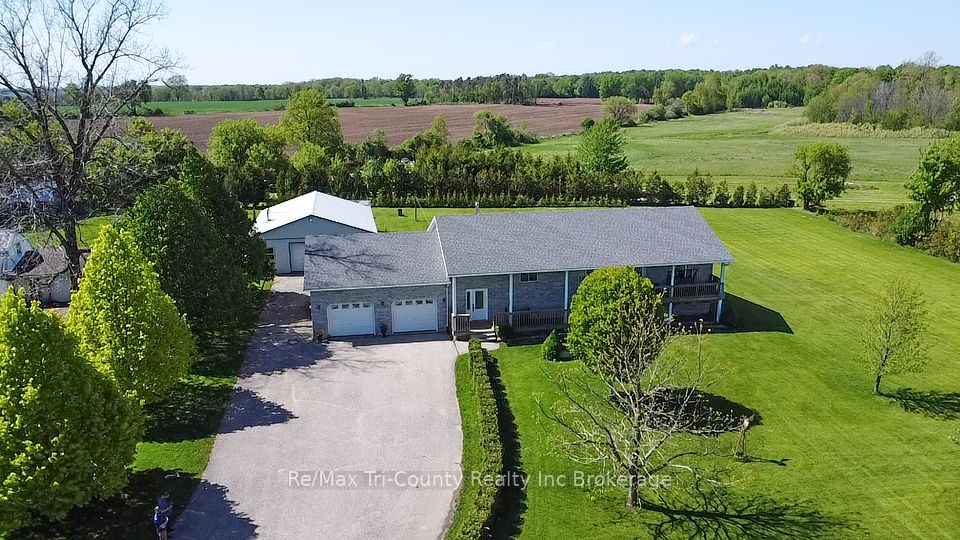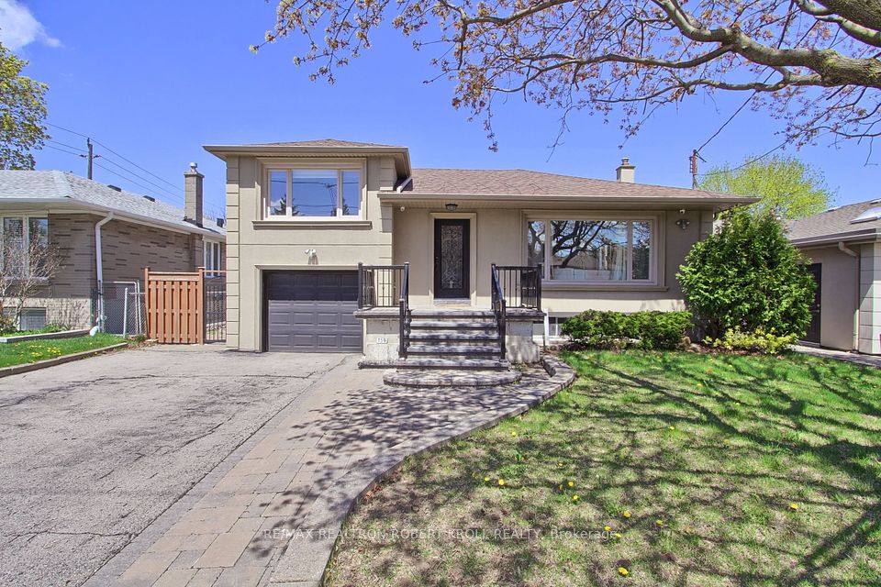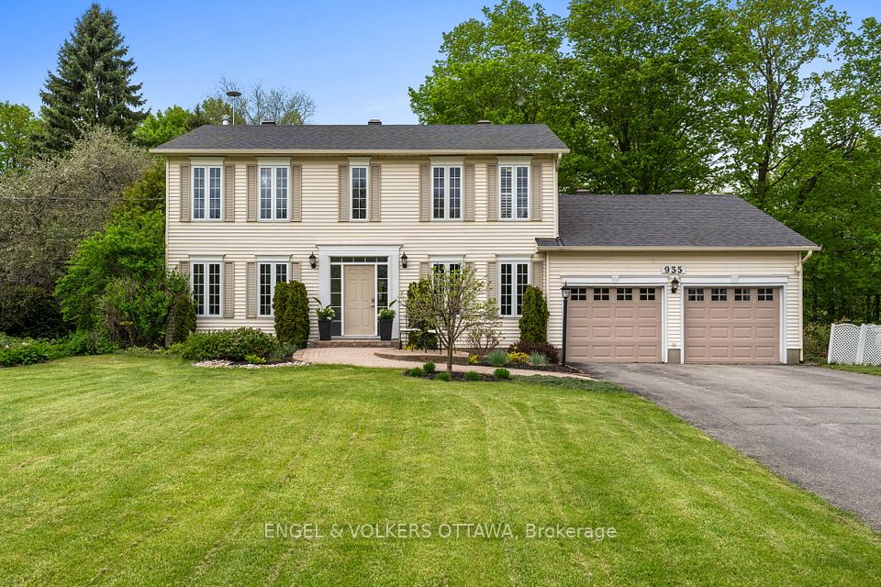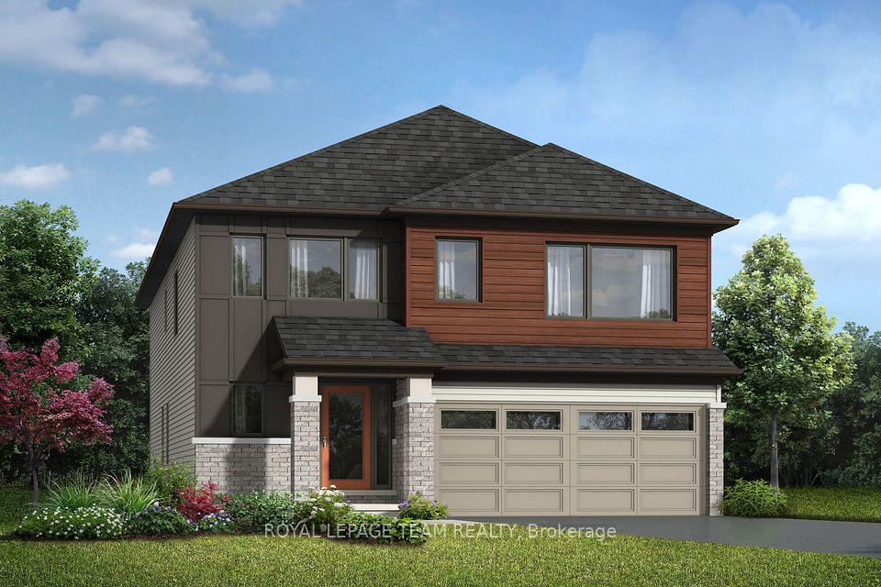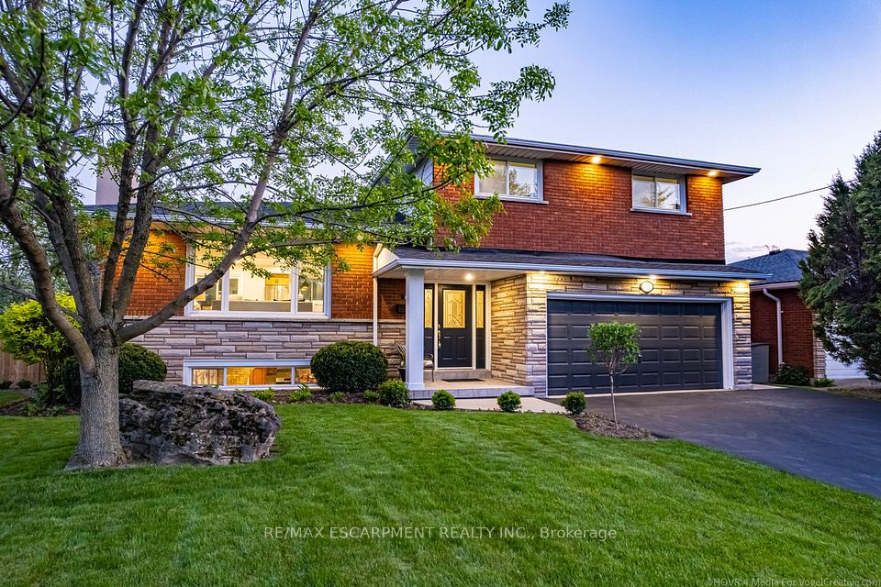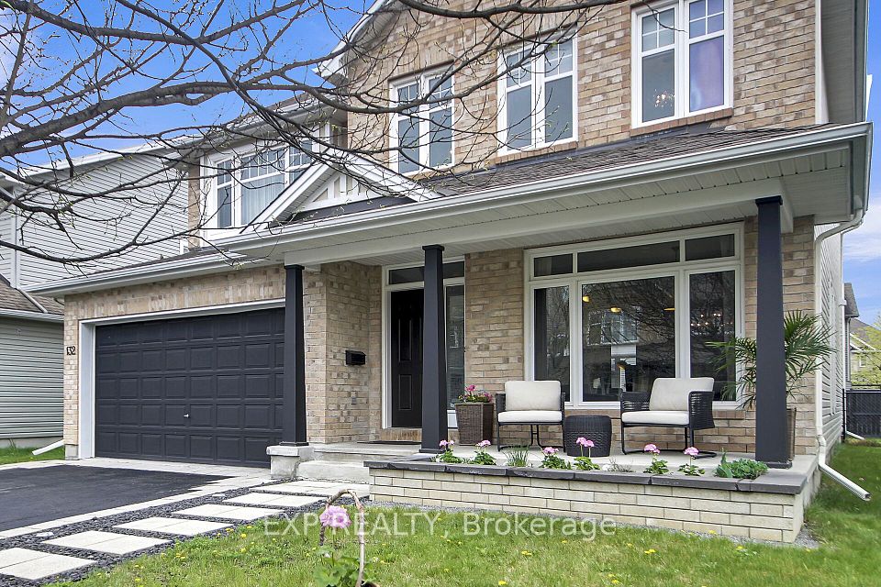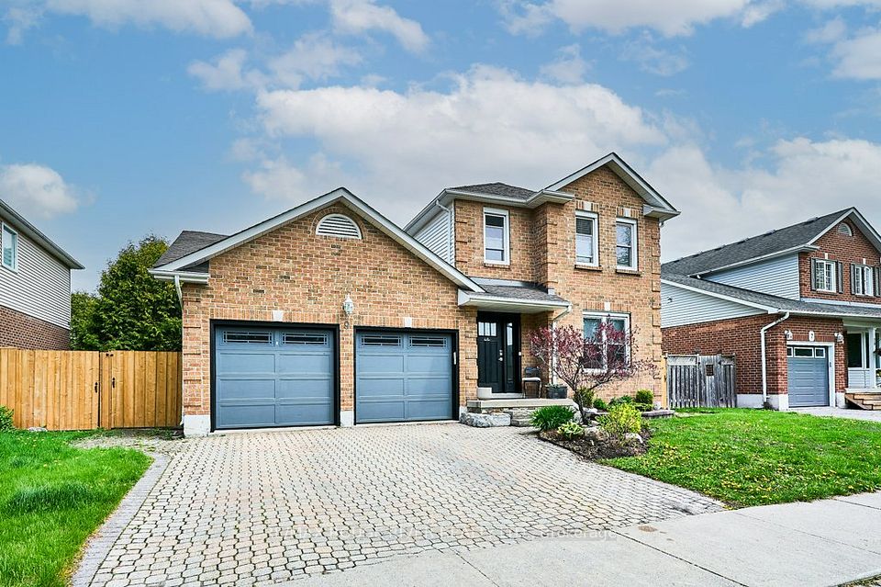$1,198,000
36 Mapleshade Drive, Brampton, ON L7A 1H1
Virtual Tours
Price Comparison
Property Description
Property type
Detached
Lot size
N/A
Style
2-Storey
Approx. Area
N/A
Room Information
| Room Type | Dimension (length x width) | Features | Level |
|---|---|---|---|
| Dining Room | 3.41 x 5.16 m | Hardwood Floor, Window, Pot Lights | Main |
| Living Room | 4.66 x 4.98 m | Hardwood Floor, Fireplace, Overlooks Dining | Main |
| Kitchen | 3.02 x 5.37 m | Hardwood Floor, Stainless Steel Appl, W/O To Deck | Main |
| Primary Bedroom | 5.12 x 4.97 m | Hardwood Floor, Walk-In Closet(s), 4 Pc Ensuite | Second |
About 36 Mapleshade Drive
Welcome to 36 Mapleshade Drive, a fully and recently renovated two-storey detached home located in Bramptons Snelgrove neighbourhood. Offering 2,389 square feet of living space, the home includes three bedrooms on the upper level and a one-bedroom basement apartment with a separate entrance. Recent updates include a brand-new kitchen, new bathrooms, brand-new flooring, pot lights, and modern finishes throughout. The fully finished basement features a full kitchen, providing additional living space or rental potential. The property also includes a private driveway, an attached garage, and a fenced backyard. Conveniently located near Sobeys, Trinity Common Mall, McDonalds, schools, parks, Brampton Civic Hospital, and major transit routes. Inclusions: Main Level Stainless Steel Appliances : Fridge, Stove, B/I Dishwasher. Basement: Fridge, Stove, Washer and Dryer (these will be installed before closing)
Home Overview
Last updated
2 hours ago
Virtual tour
None
Basement information
Apartment, Separate Entrance
Building size
--
Status
In-Active
Property sub type
Detached
Maintenance fee
$N/A
Year built
--
Additional Details
MORTGAGE INFO
ESTIMATED PAYMENT
Location
Some information about this property - Mapleshade Drive

Book a Showing
Find your dream home ✨
I agree to receive marketing and customer service calls and text messages from homepapa. Consent is not a condition of purchase. Msg/data rates may apply. Msg frequency varies. Reply STOP to unsubscribe. Privacy Policy & Terms of Service.







