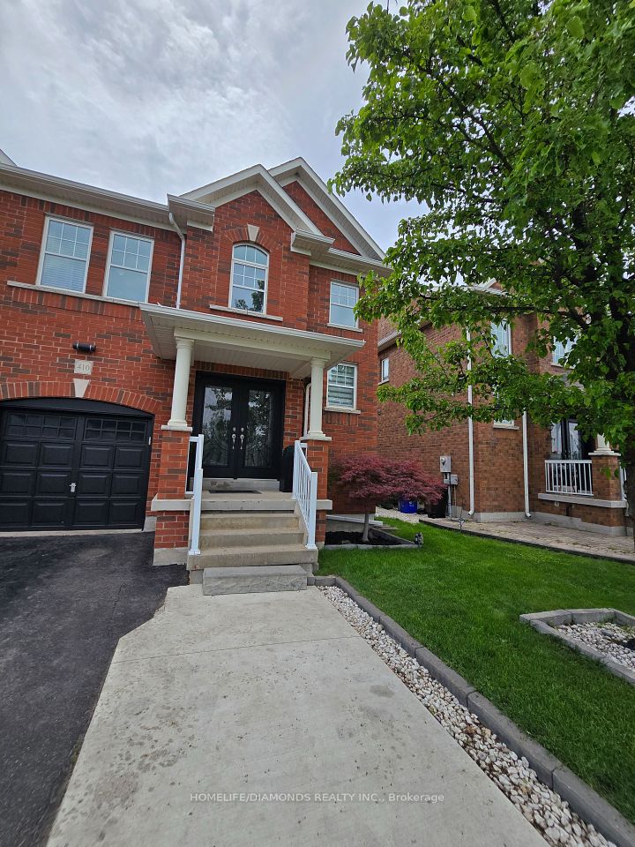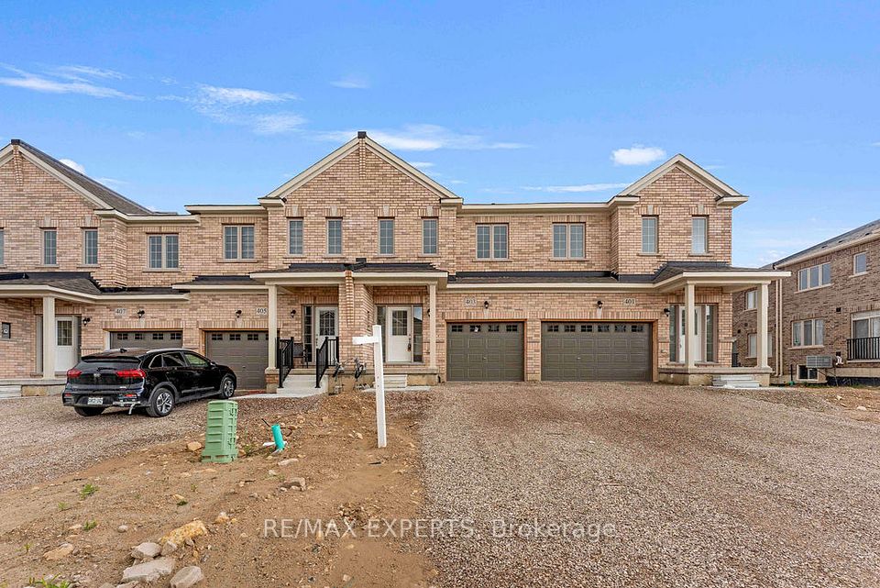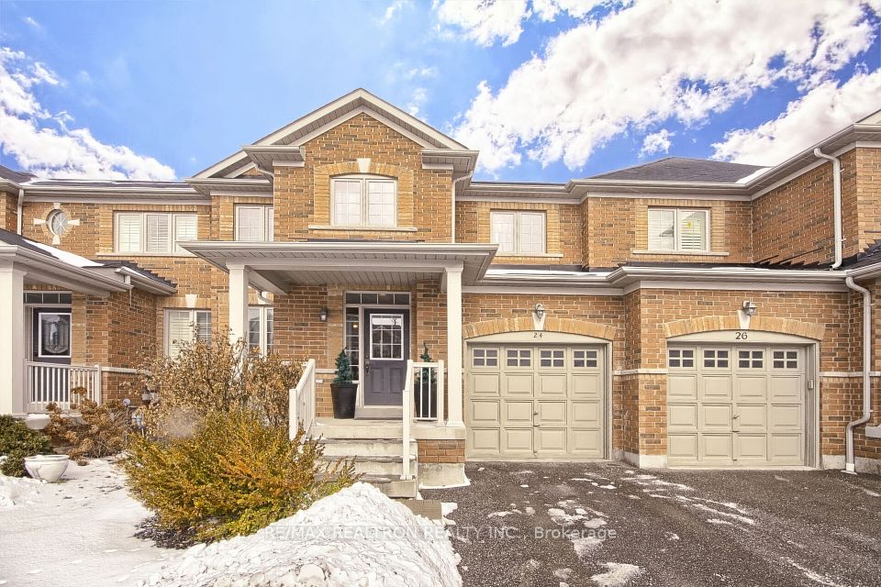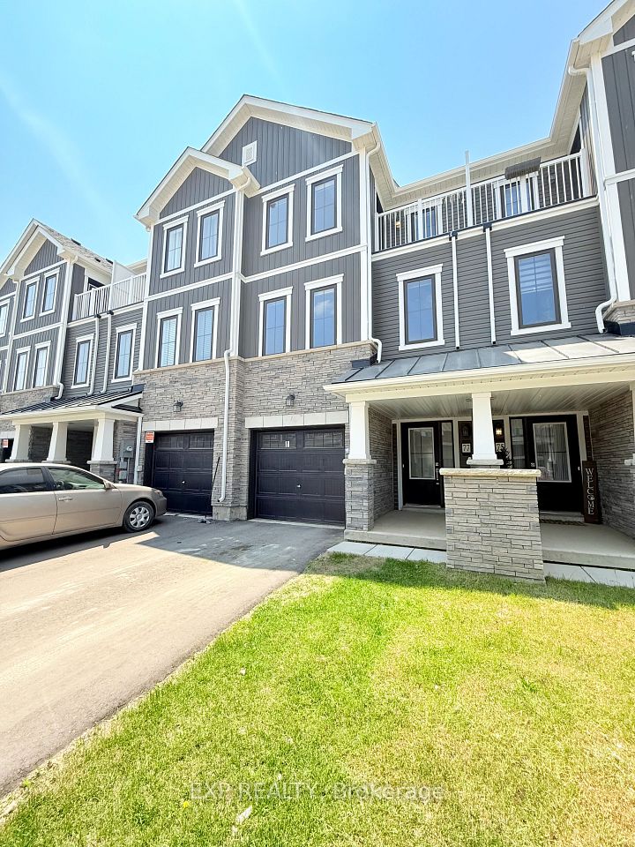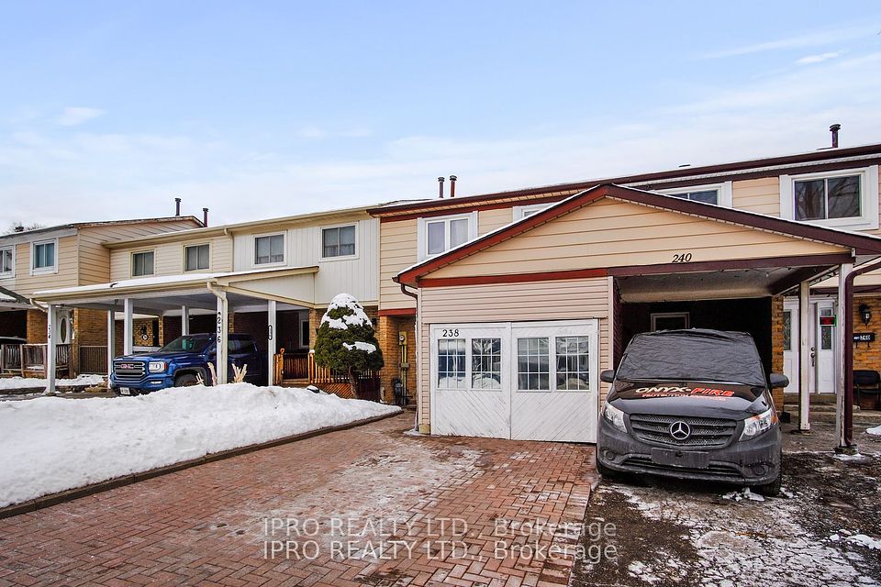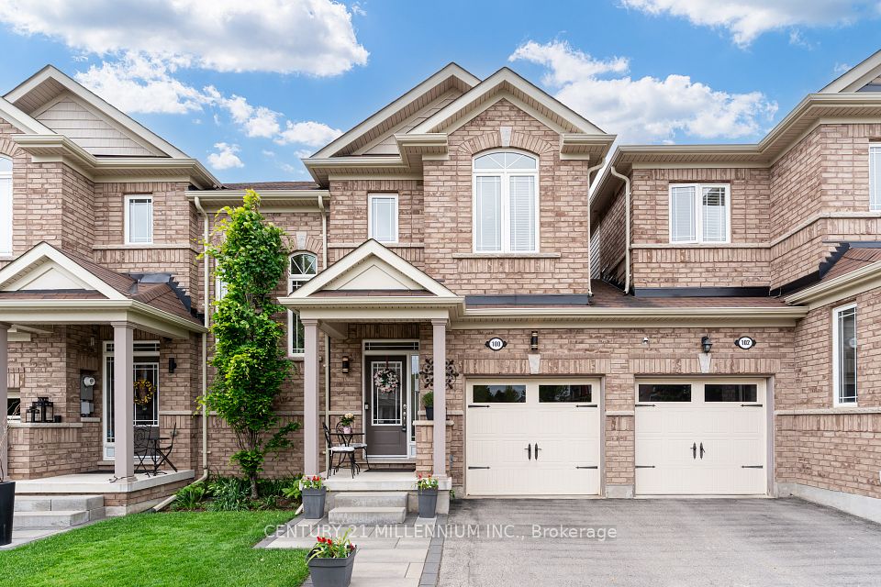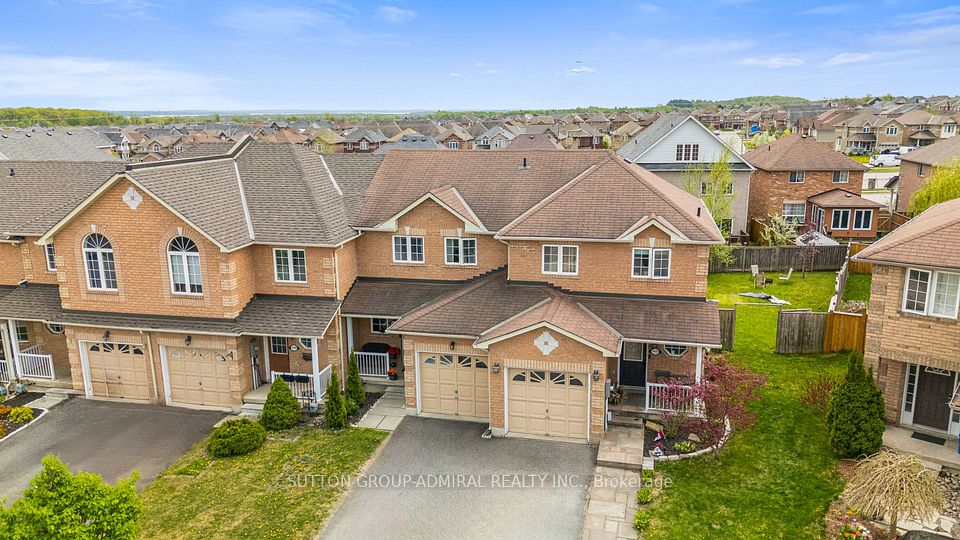
$799,000
36 Mantello Drive, Toronto W05, ON M3J 0H5
Virtual Tours
Price Comparison
Property Description
Property type
Att/Row/Townhouse
Lot size
N/A
Style
2-Storey
Approx. Area
N/A
Room Information
| Room Type | Dimension (length x width) | Features | Level |
|---|---|---|---|
| Living Room | 4.15 x 3.2 m | Hardwood Floor, Large Window | Main |
| Dining Room | 3.35 x 3.05 m | Hardwood Floor, Mirrored Closet | Main |
| Kitchen | 4.35 x 3.4 m | Tile Floor, Eat-in Kitchen, W/O To Deck | Main |
| Primary Bedroom | 4.55 x 4.35 m | Vinyl Floor, Walk-In Closet(s), Large Window | Second |
About 36 Mantello Drive
Lovely Freehold Townhouse In Spotless Condition! Great Layout With Spacious Rooms & Plenty Of Natural Light! Features Large Eat-In Kitchen With Stainless Steel Appliances & Walk-Out To Deck; Two Large Bedrooms Including Primary With Walk-In Closet; Second Floor Laundry; Den On Lower (Ground) Level That Can Be Can Be Converted To A Bedroom; Rear Walk-Out To Lovely Fully Fenced Yard With Interlock Patio; And Built-In Garage With Direct Entrance Into Home. Many Updates Over The Years Including: Air conditioning (2021), Kitchen Sliding Door With Built-In Blinds (2021), Baseboards & Casing, Main Floor Bathroom Vanity, Front & Rear Interlocking, Garage door opener (2025), Dishwasher (2025). Great Neighbourhood! Conveniently Located Within Minutes To Schools (Including York University), Transit (Including TTC Subway Station, Bus Stops, & Future Finch LRT), Highways, Parks, Restaurants, Shopping, And More!
Home Overview
Last updated
1 hour ago
Virtual tour
None
Basement information
Finished with Walk-Out
Building size
--
Status
In-Active
Property sub type
Att/Row/Townhouse
Maintenance fee
$N/A
Year built
--
Additional Details
MORTGAGE INFO
ESTIMATED PAYMENT
Location
Some information about this property - Mantello Drive

Book a Showing
Find your dream home ✨
I agree to receive marketing and customer service calls and text messages from homepapa. Consent is not a condition of purchase. Msg/data rates may apply. Msg frequency varies. Reply STOP to unsubscribe. Privacy Policy & Terms of Service.






