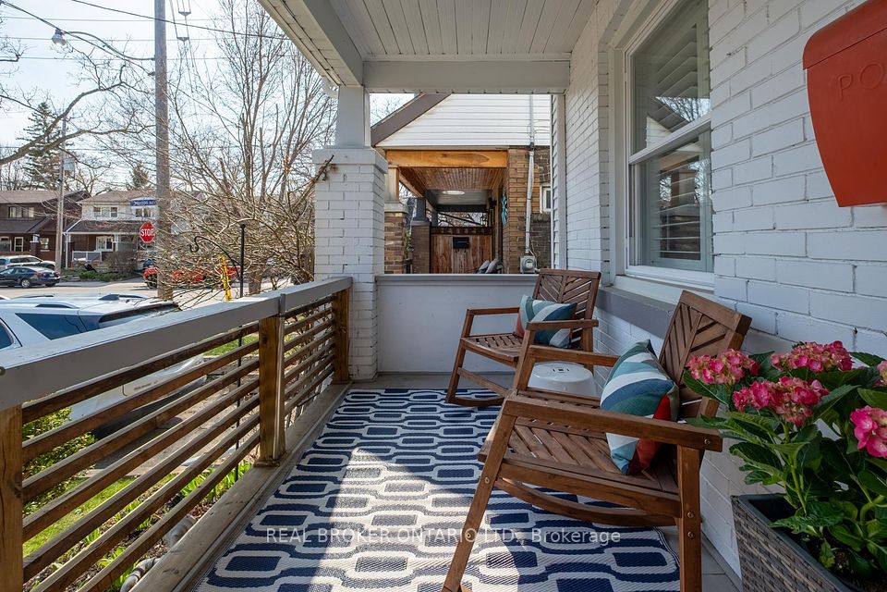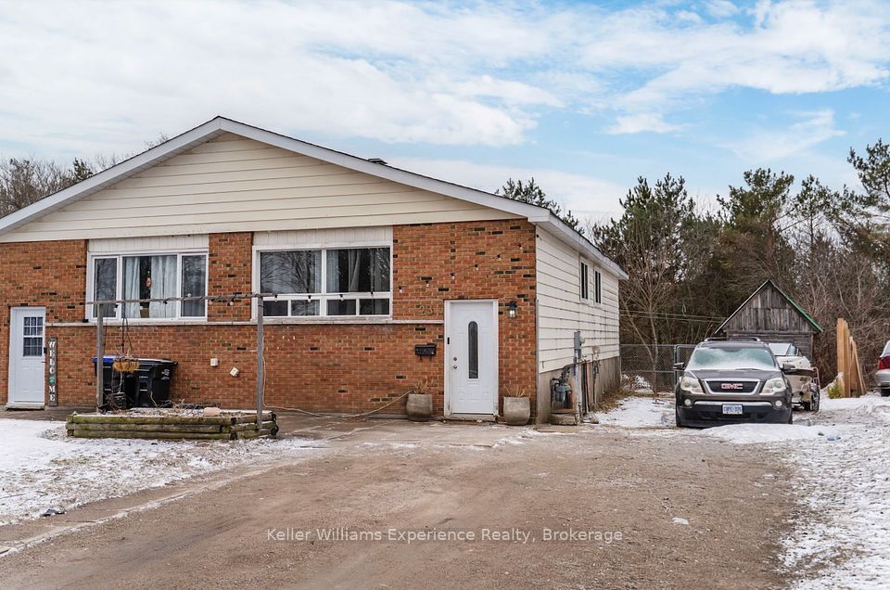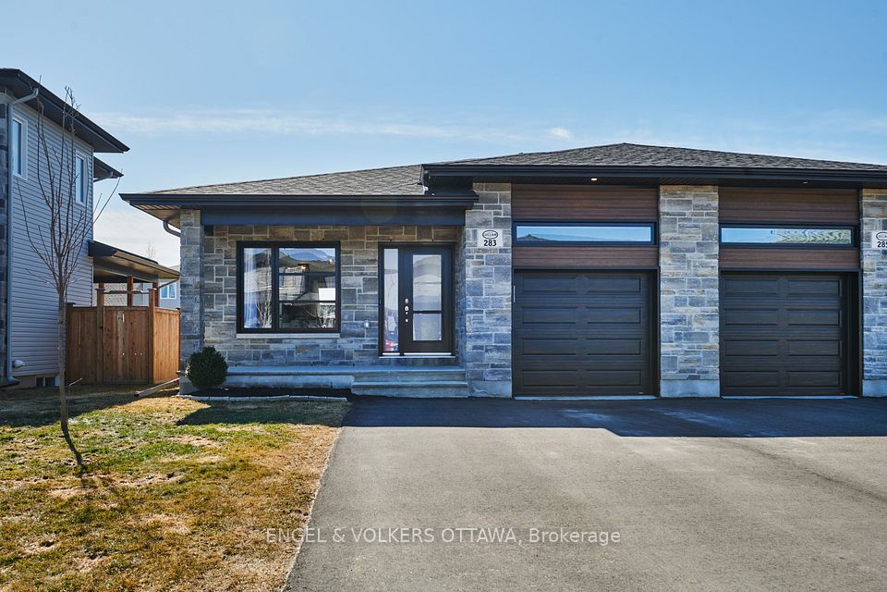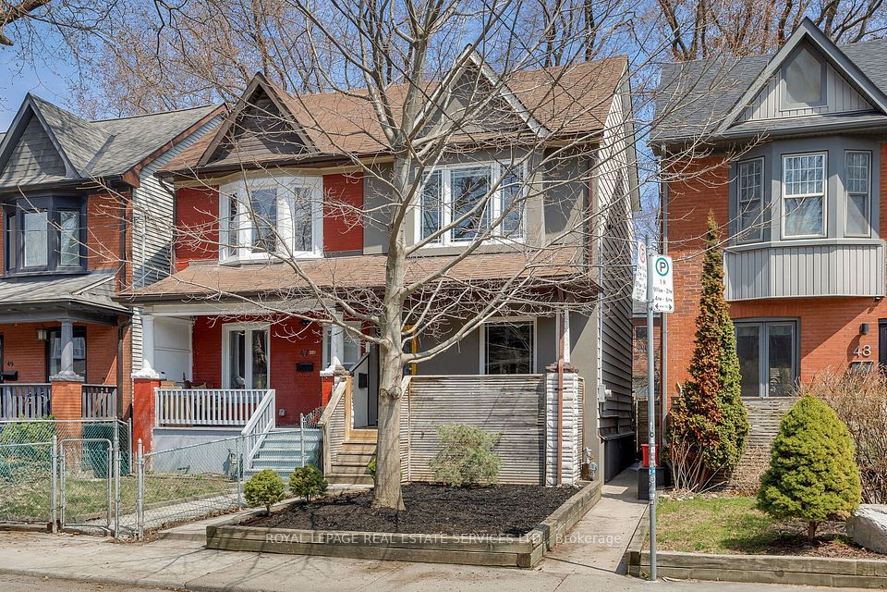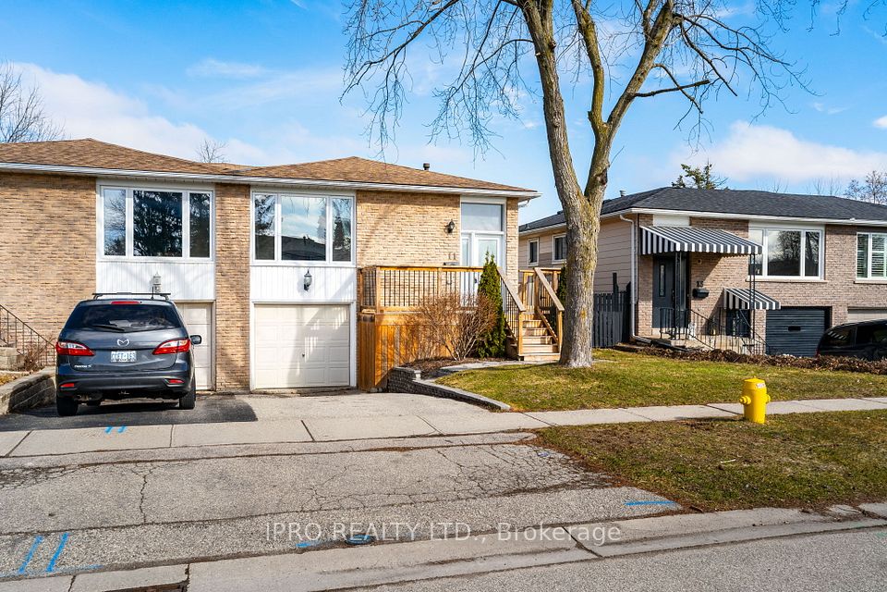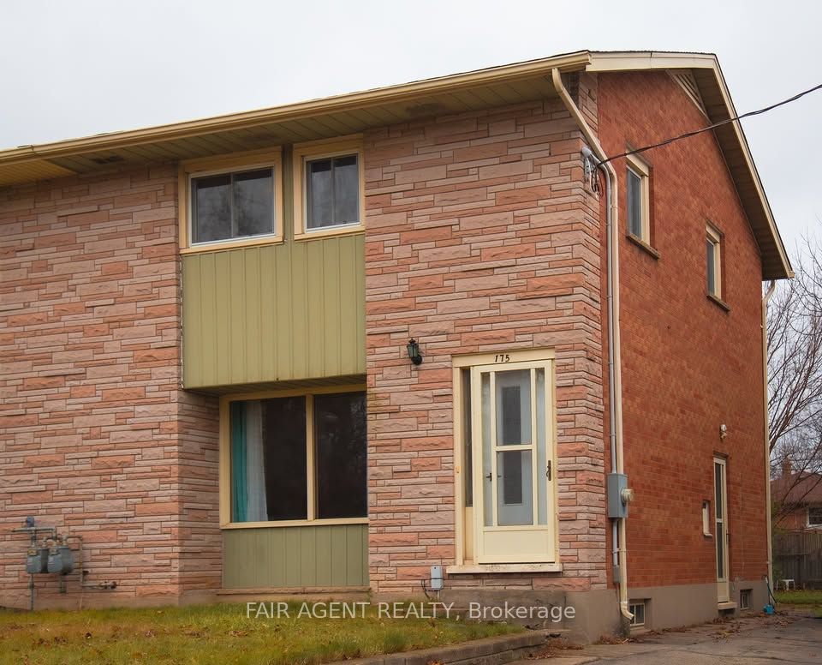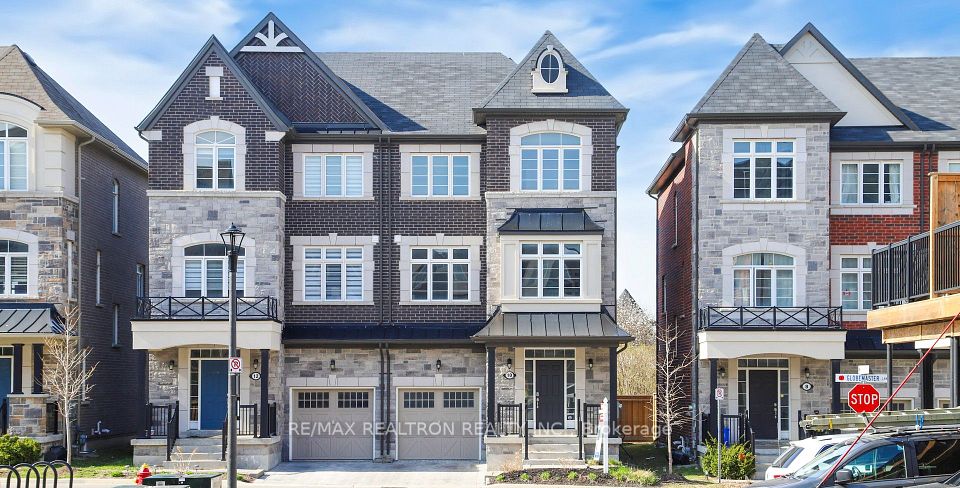$849,900
36 Kempenfelt Drive, Barrie, ON L4M 1B9
Virtual Tours
Price Comparison
Property Description
Property type
Semi-Detached
Lot size
N/A
Style
2-Storey
Approx. Area
N/A
Room Information
| Room Type | Dimension (length x width) | Features | Level |
|---|---|---|---|
| Primary Bedroom | 4.47 x 4.34 m | Semi Ensuite, Walk-In Closet(s) | Second |
| Bathroom | 2.59 x 2.08 m | 4 Pc Bath, Skylight | Second |
| Bedroom | 4.01 x 3 m | N/A | Second |
| Bedroom | 4.01 x 3.12 m | N/A | Second |
About 36 Kempenfelt Drive
Custom quality built, 3 bedroom, 3 washroom, two story home on a quiet, one way street across from the water of Lake Simcoe, Kempenfelt Bay. Large waterfront park just a 300 foot walk to the east. Stroll to downtown shops and restaurants or along the lakefront trail around the city. 1743 sq ft, 2150 total finished including the lower level, inside access to the oversized single garage and 3 car unistone driveway. No lawn care or grass, just nice gardens, stone patio, and a large deck with glass railings. New metal roof, attic insulation added, and skylight sealed in 2006. Step inside to hardwood staircases and floors up from the front entrance, or to the inside entry from the garage to a mudroom area with full bathroom, laundry room and storage. Main floor with eat in kitchen overlooking and walking out to the deck, dining room, powder washroom, and bright living room with gas fireplace. Upstairs has an office area in the upper foyer, three bedrooms, and another full bath. Large primary bedroom with a walk-in closet. Most windows, garage door, kitchen counters, fridge, stove, and furnace (2009) have been replaced. Fantastic property in one of the best locations. Come see it soon.
Home Overview
Last updated
1 day ago
Virtual tour
None
Basement information
Partially Finished, Separate Entrance
Building size
--
Status
In-Active
Property sub type
Semi-Detached
Maintenance fee
$N/A
Year built
2025
Additional Details
MORTGAGE INFO
ESTIMATED PAYMENT
Location
Some information about this property - Kempenfelt Drive

Book a Showing
Find your dream home ✨
I agree to receive marketing and customer service calls and text messages from homepapa. Consent is not a condition of purchase. Msg/data rates may apply. Msg frequency varies. Reply STOP to unsubscribe. Privacy Policy & Terms of Service.







