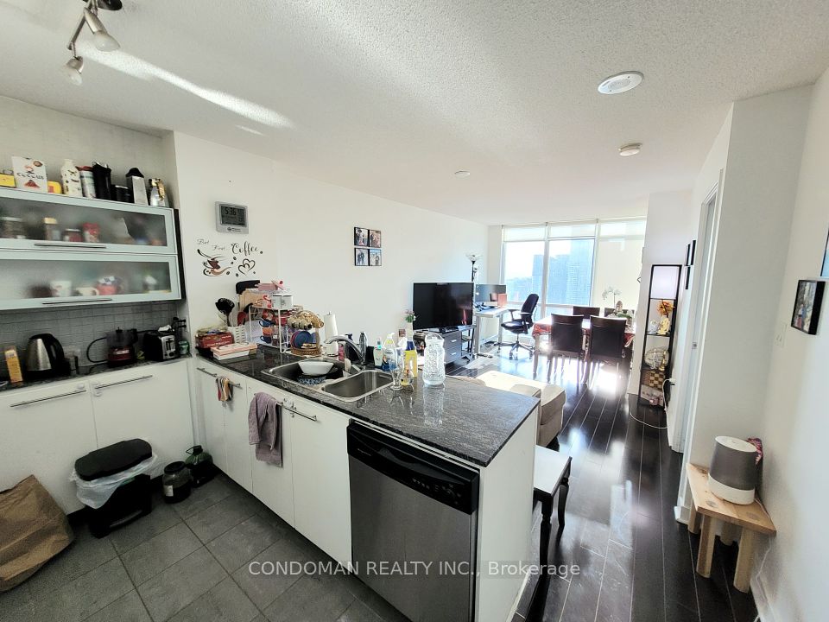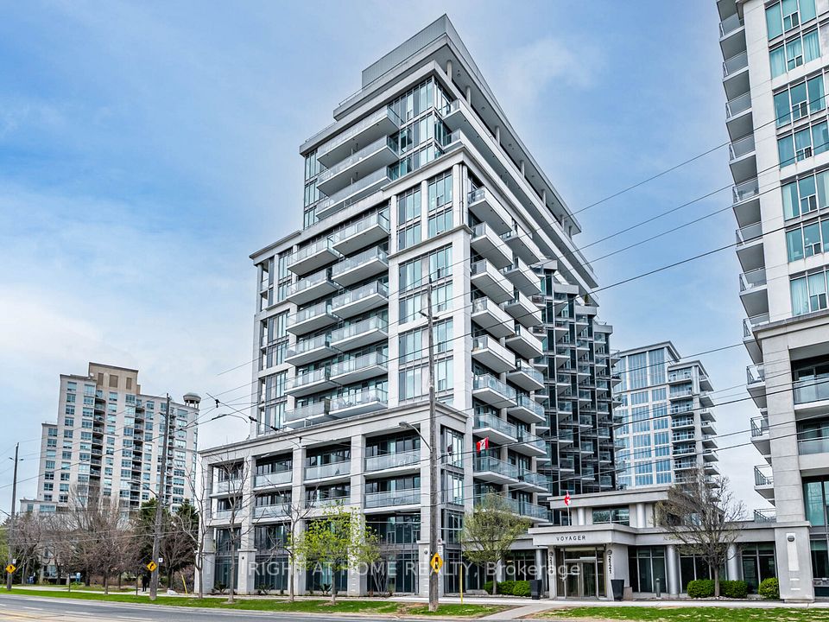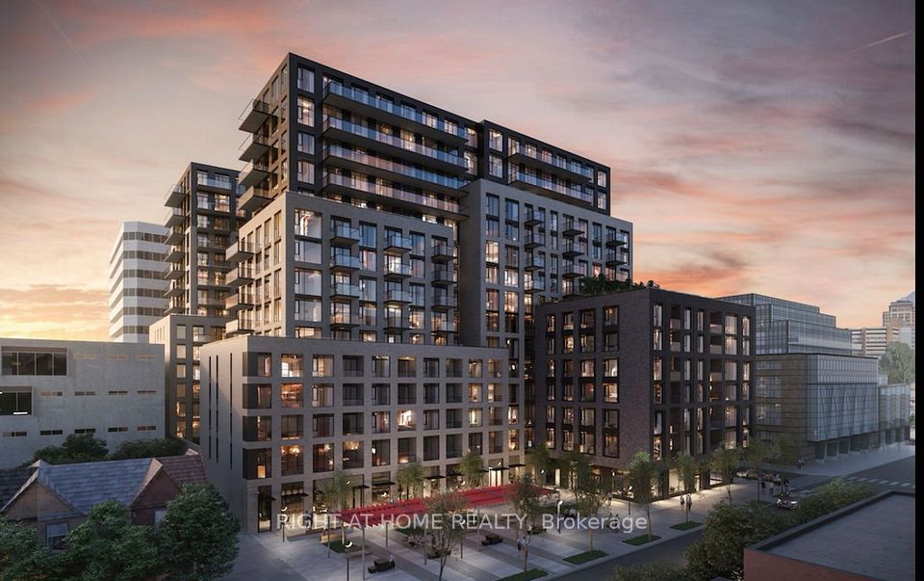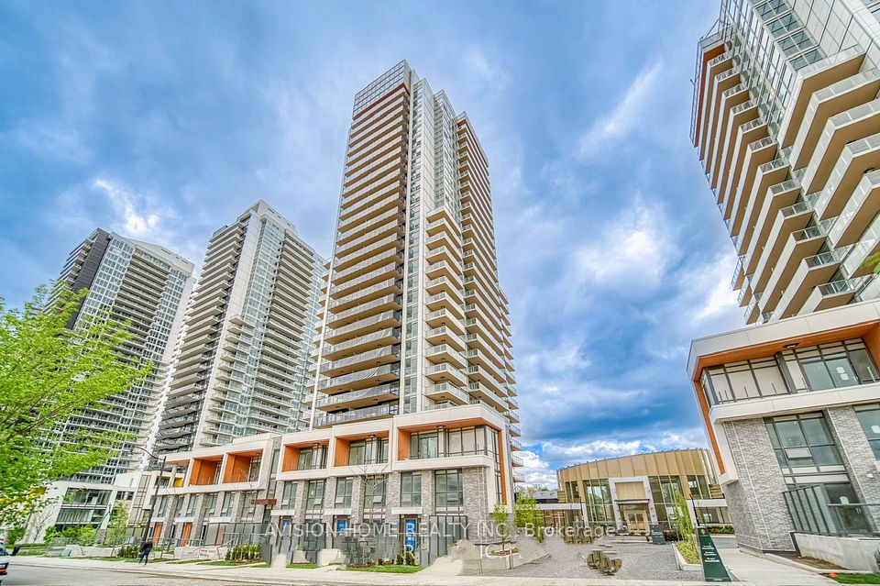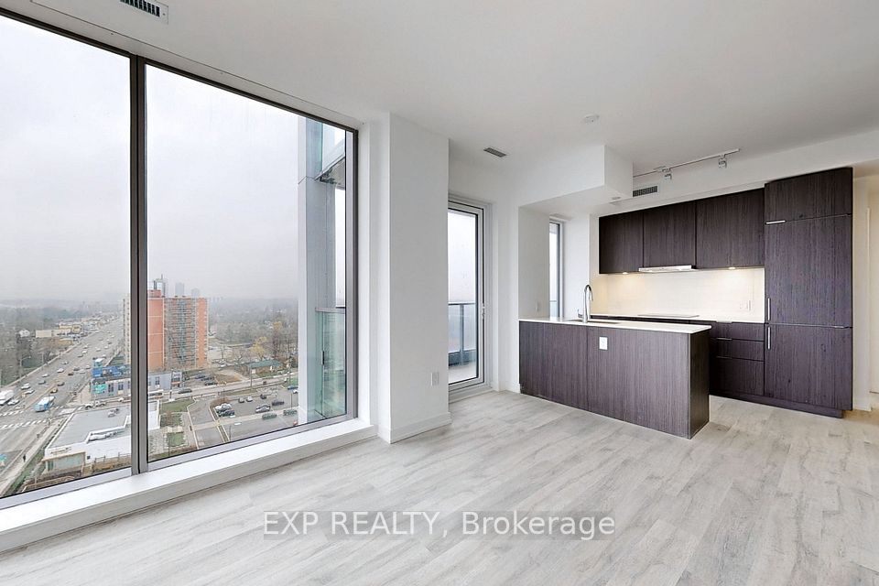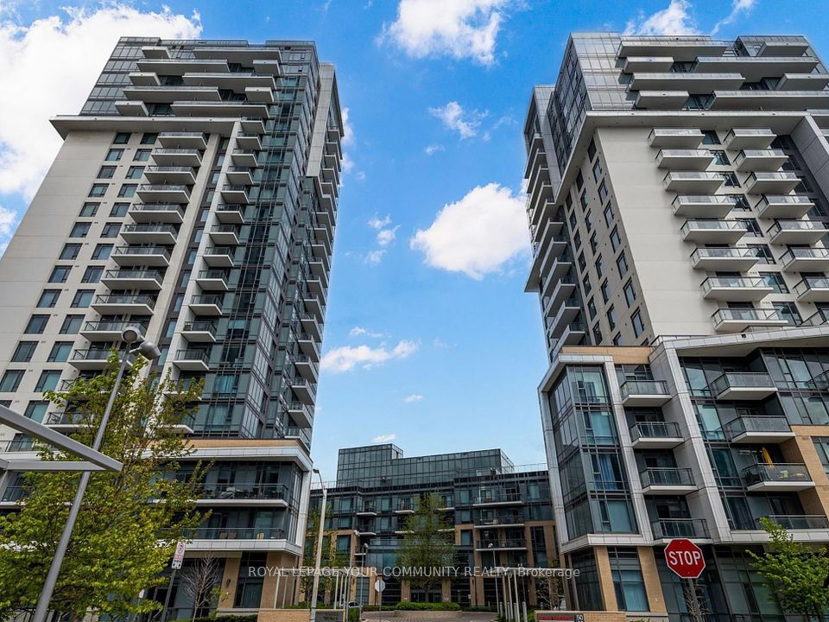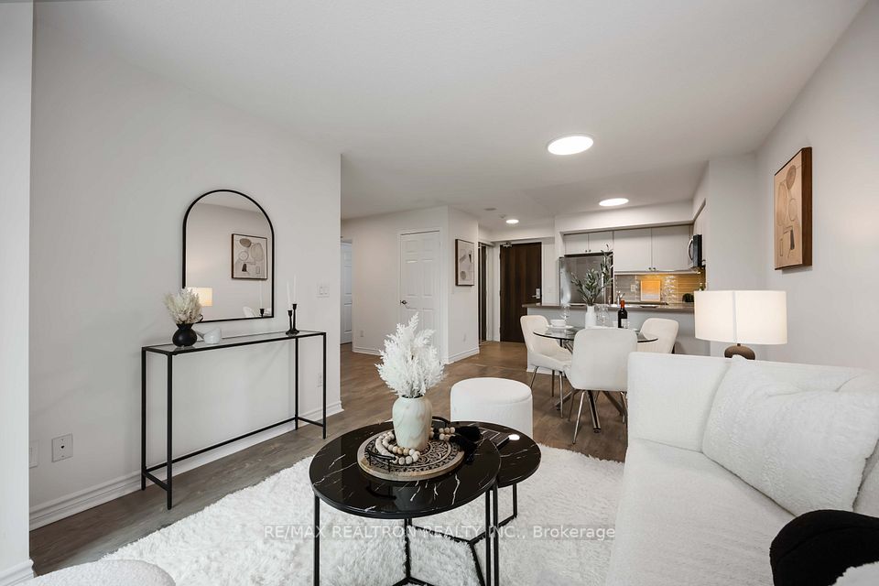
$749,900
36 Howard Park Avenue, Toronto W01, ON M6R 0A5
Virtual Tours
Price Comparison
Property Description
Property type
Condo Apartment
Lot size
N/A
Style
Apartment
Approx. Area
N/A
Room Information
| Room Type | Dimension (length x width) | Features | Level |
|---|---|---|---|
| Kitchen | 2.84 x 2.85 m | Open Concept, Quartz Counter, W/O To Balcony | Main |
| Living Room | 2.91 x 2.73 m | Hardwood Floor, Large Window, Overlook Patio | Main |
| Primary Bedroom | 2.97 x 3.59 m | Hardwood Floor, 4 Pc Ensuite | Main |
| Bedroom 2 | 2.8 x 2.6 m | Hardwood Floor, Closet | Main |
About 36 Howard Park Avenue
Welcome to 36 Howard Park Urban Living in the Heart of Roncesvalles! Step into this stylish and functional 2-bedroom, 2-bathroom condo offering over 700 sq ft of thoughtfully designed living space in one of Toronto's most desirable neighbourhoods. Located in the vibrant and always in-demand Roncesvalles Village, this suite places you just steps from the TTC, local shops, renowned restaurants, and the natural beauty of High Park. Inside, you'll find hardwood floors throughout and a modern kitchen equipped with a gas stove, large quartz island, and panelled fridge. The open-concept living and dining area flows seamlessly onto a spacious private balcony, perfect for entertaining or unwinding after a long day. The large primary bedroom features a 4-piece ensuite, offering comfort and privacy, while the second bedroom and additional full bath provide versatility for guests or a home office. This unit includes one underground parking space and one storage locker. Don't miss your opportunity to live in one of Toronto's most beloved communities! See Virtual Tour!
Home Overview
Last updated
May 26
Virtual tour
None
Basement information
None
Building size
--
Status
In-Active
Property sub type
Condo Apartment
Maintenance fee
$706.42
Year built
--
Additional Details
MORTGAGE INFO
ESTIMATED PAYMENT
Location
Some information about this property - Howard Park Avenue

Book a Showing
Find your dream home ✨
I agree to receive marketing and customer service calls and text messages from homepapa. Consent is not a condition of purchase. Msg/data rates may apply. Msg frequency varies. Reply STOP to unsubscribe. Privacy Policy & Terms of Service.






