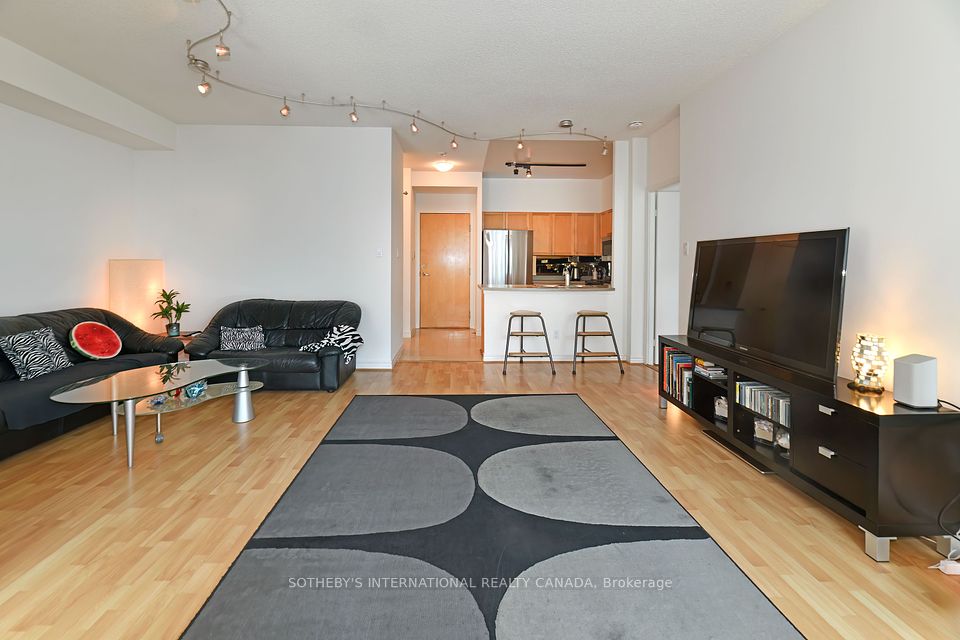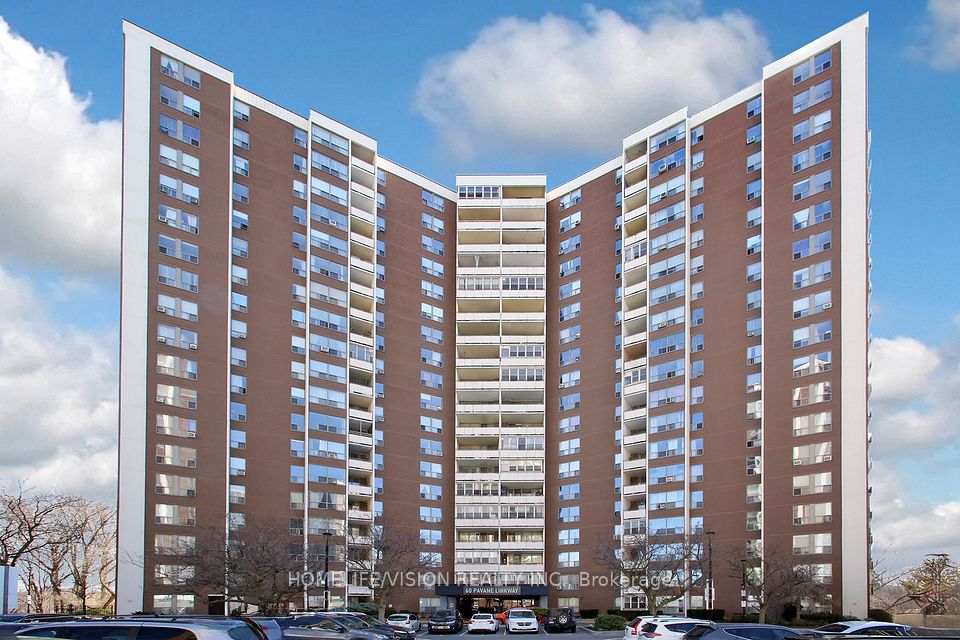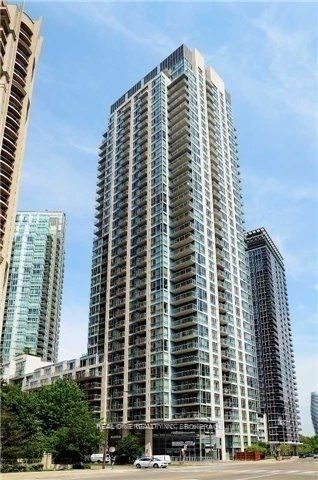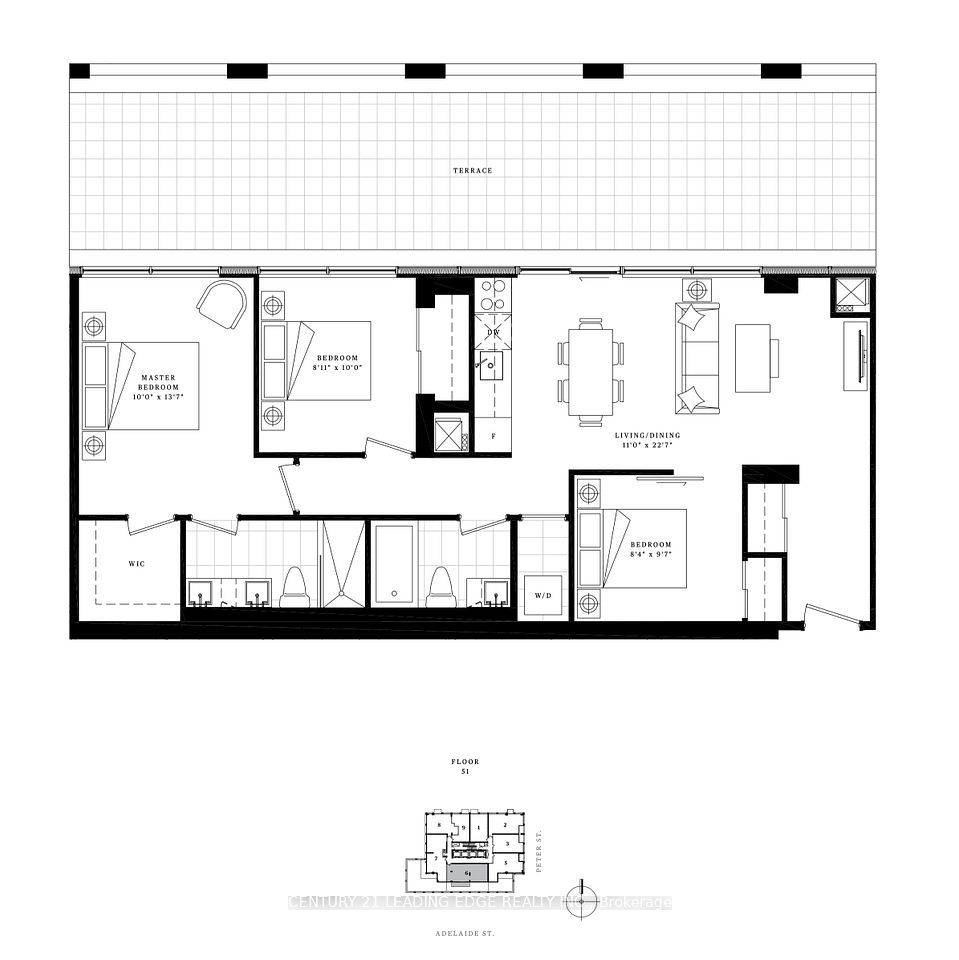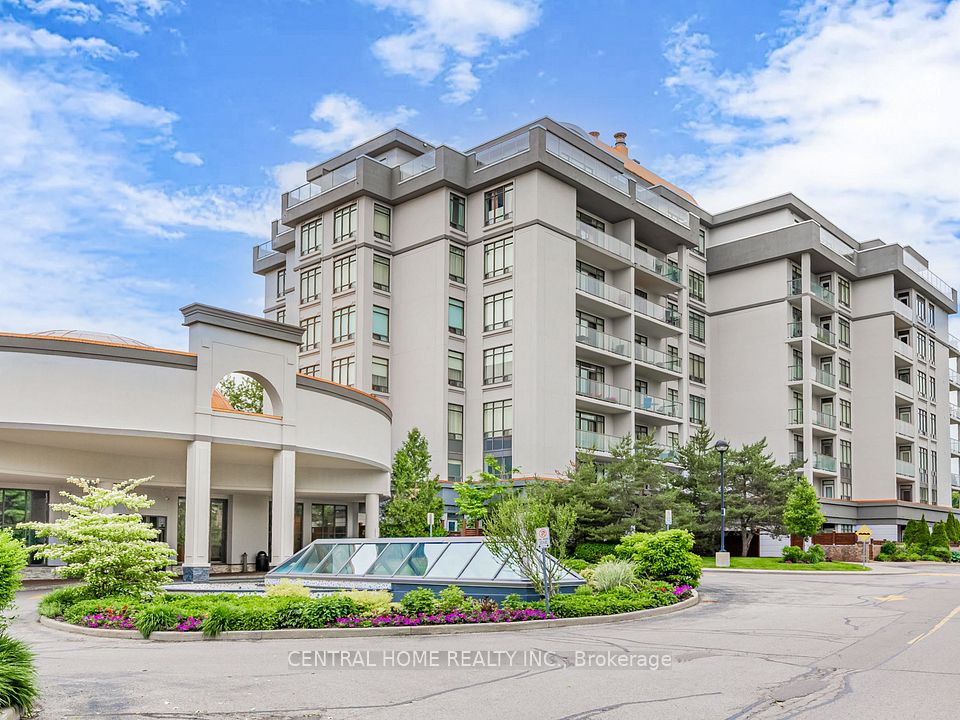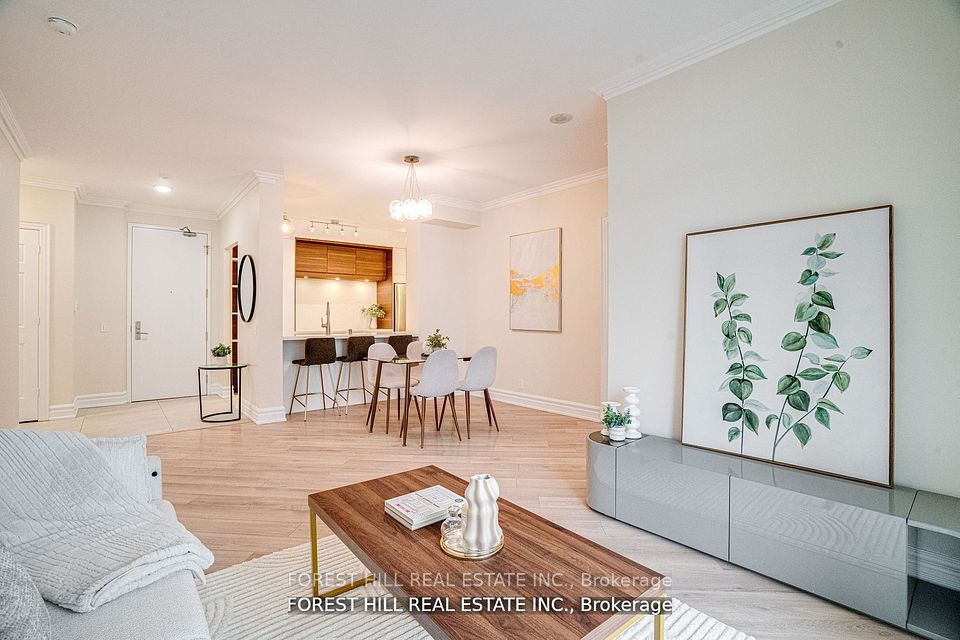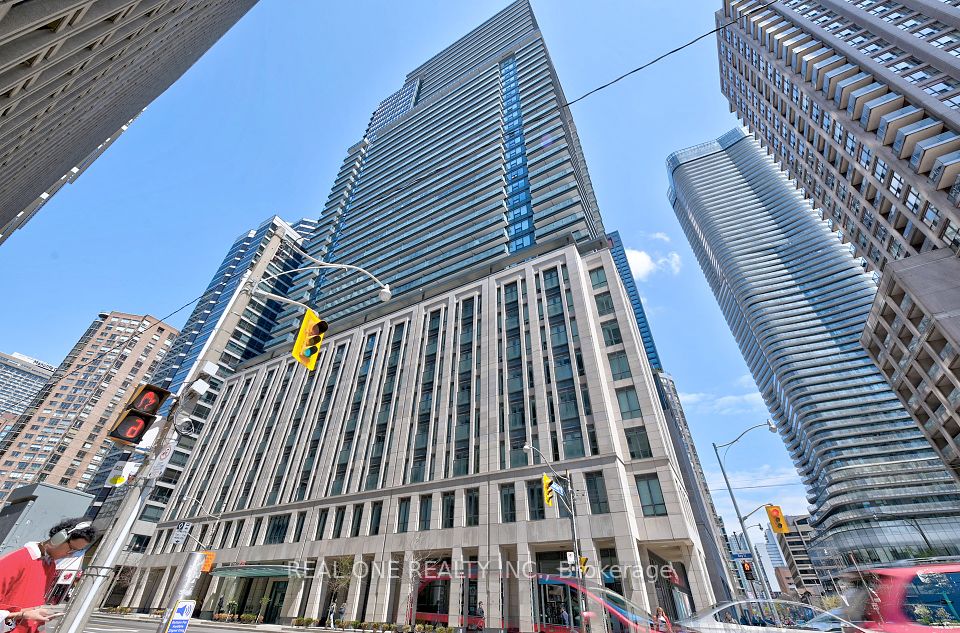
$439,900
36 Hayhurst Road, Brantford, ON N3R 6Y9
Virtual Tours
Price Comparison
Property Description
Property type
Condo Apartment
Lot size
N/A
Style
2-Storey
Approx. Area
N/A
Room Information
| Room Type | Dimension (length x width) | Features | Level |
|---|---|---|---|
| Foyer | 4.22 x 1.5 m | N/A | Main |
| Kitchen | 4.52 x 2.39 m | N/A | Main |
| Living Room | 5.79 x 6.48 m | Combined w/Dining, W/O To Balcony | Main |
| Den | 2.59 x 2.67 m | N/A | Main |
About 36 Hayhurst Road
Welcome to Unit 315 at Hayhurst Villageone of the larger layouts in the complex, offering just over 1,500 sq ft of bright, updated living space across two levels. This rare 3-bedroom + den condo features a redesigned kitchen with a breakfast nook, an open-concept living/dining area with crown moulding, and two private balconies that bring in plenty of natural light. The main-floor den works perfectly as a fourth bedroom, home office or guest room and is located next to the updated 2-pc bathroom. Upstairs, you'll find three spacious bedrooms, a full 4-pc bath, convenient in-suite laundry, and additional outdoor space off the second bedroom. This well-maintained corner unit also includes two parking spots - one in the underground garage and one surface space - plus access to building amenities like a party room, exercise room, and ample visitor parking. With all-inclusive condo fees (excluding internet, Tv, and phone), low-maintenance living has never been easier. Located in Brantford's sought-after North End, close to parks, schools, shopping, transit, and just minutes from HWY 403, this condo offers space, style, and convenience for families, downsizers, or commuters alike.
Home Overview
Last updated
5 days ago
Virtual tour
None
Basement information
Apartment
Building size
--
Status
In-Active
Property sub type
Condo Apartment
Maintenance fee
$1,061.68
Year built
2025
Additional Details
MORTGAGE INFO
ESTIMATED PAYMENT
Location
Some information about this property - Hayhurst Road

Book a Showing
Find your dream home ✨
I agree to receive marketing and customer service calls and text messages from homepapa. Consent is not a condition of purchase. Msg/data rates may apply. Msg frequency varies. Reply STOP to unsubscribe. Privacy Policy & Terms of Service.






