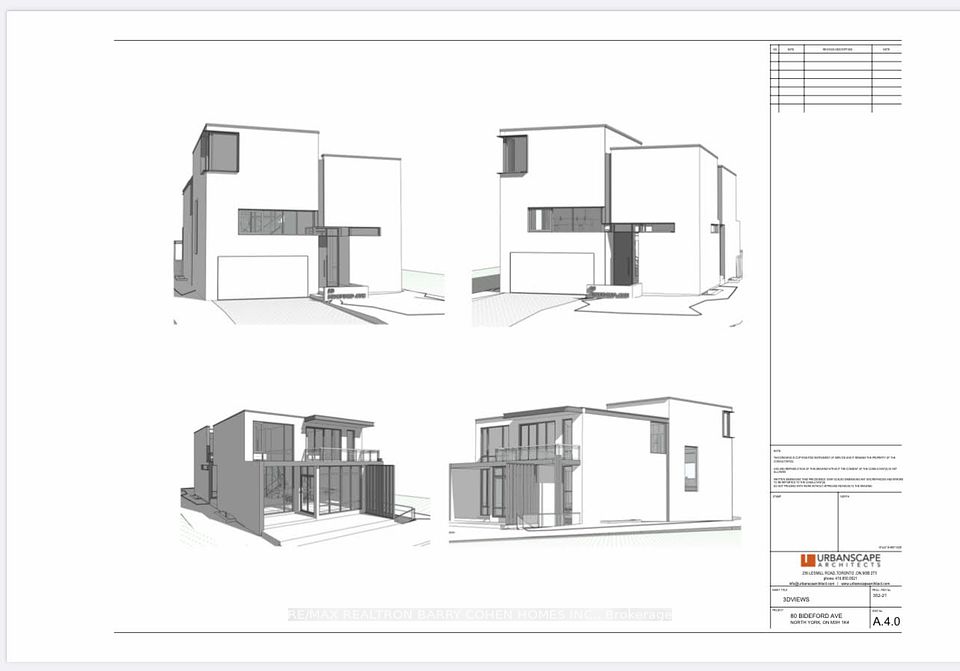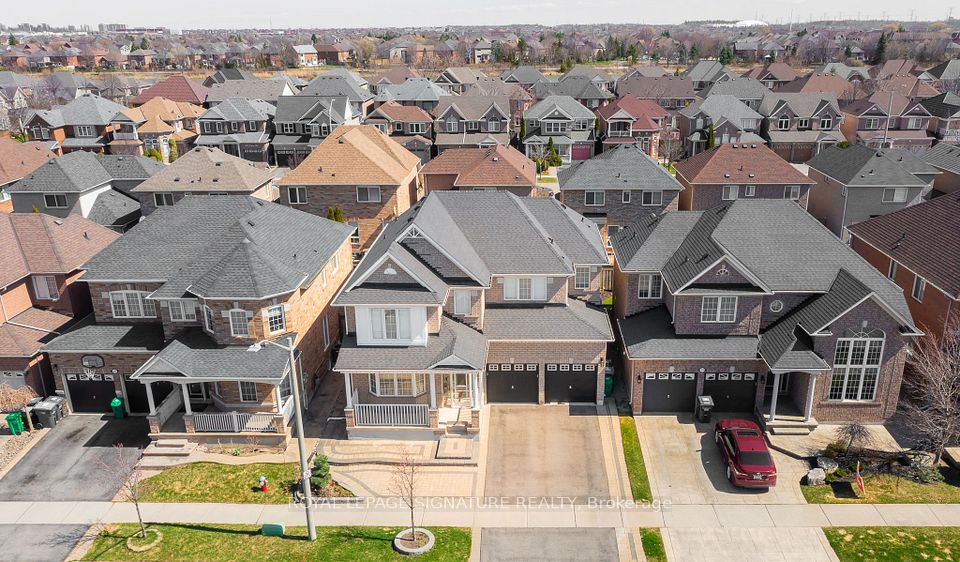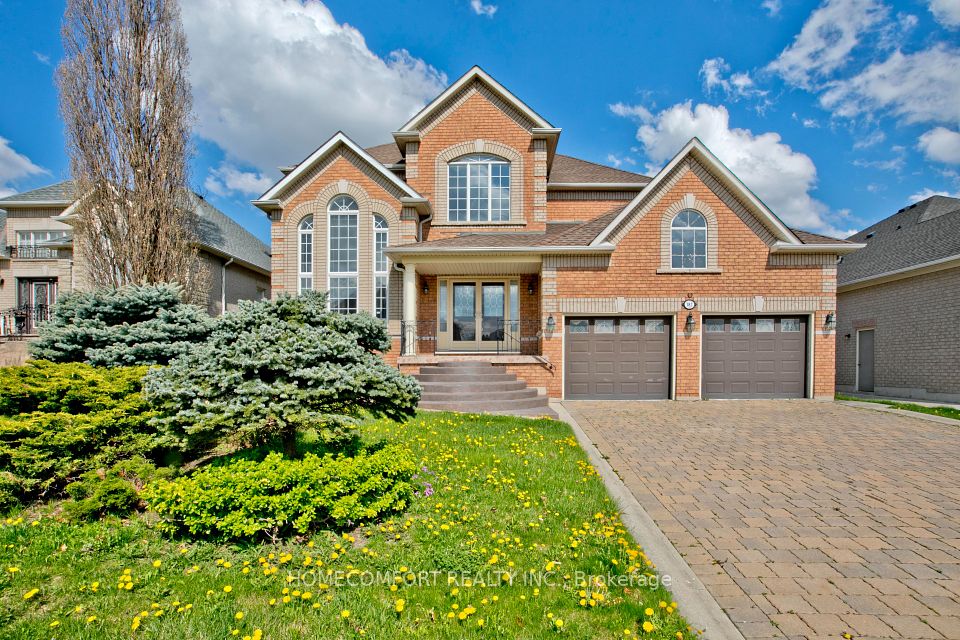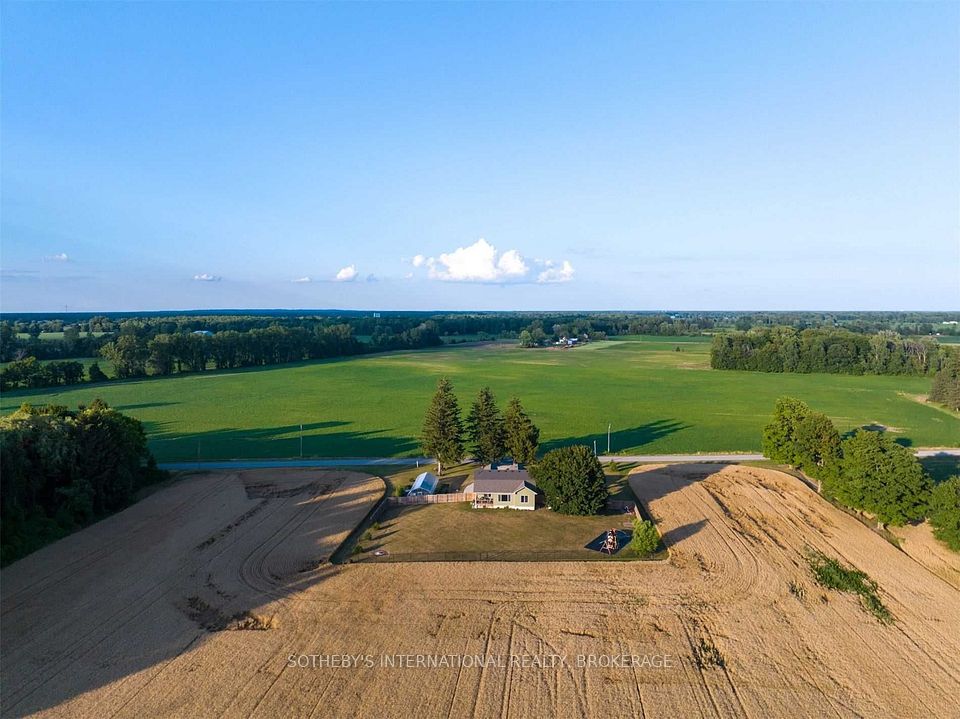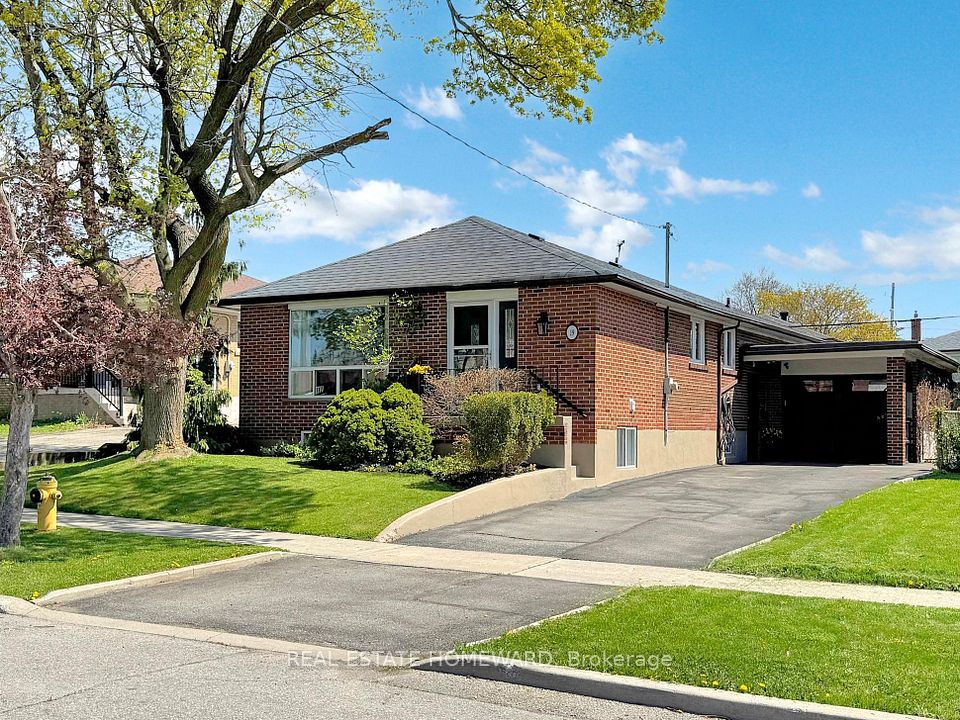$1,499,900
36 Hampton Springs Drive, Brampton, ON L6P 2W3
Price Comparison
Property Description
Property type
Detached
Lot size
N/A
Style
2-Storey
Approx. Area
N/A
Room Information
| Room Type | Dimension (length x width) | Features | Level |
|---|---|---|---|
| Living Room | N/A | Hardwood Floor, Separate Room, Window | Main |
| Dining Room | N/A | Hardwood Floor, Separate Room, Window | Main |
| Family Room | N/A | Hardwood Floor, Separate Room, Window | Main |
| Kitchen | N/A | Tile Floor, Combined w/Br | Main |
About 36 Hampton Springs Drive
Aprx 3200 Sq Ft!! Welcome To 36 Hampton Springs Drive .This Fully Detached Luxurious Home Boasts A Stunning Stone & Stucco Exterior And Situated On A 50 Ft Wide Lot. The Main Floor Features 9 Ft Smooth Ceilings, Enhancing The Sense Of Elegance Throughout. Combined Living, Dining and Sep Family Room With Open To Above Design .Modern Kitchen Includes A Pantry & Stainless Steel Appliances. The Second Floor Offering Four Spacious Bedrooms And Three Full Washrooms. Professionally Finished Basement Comes With 9' Ft Ceiling, Great Room For Family Entertainment, One Full Washroom & Kitchen Roughed In. Beautiful Deck & Shed in Backyard.
Home Overview
Last updated
Apr 16
Virtual tour
None
Basement information
Separate Entrance, Finished
Building size
--
Status
In-Active
Property sub type
Detached
Maintenance fee
$N/A
Year built
--
Additional Details
MORTGAGE INFO
ESTIMATED PAYMENT
Location
Some information about this property - Hampton Springs Drive

Book a Showing
Find your dream home ✨
I agree to receive marketing and customer service calls and text messages from homepapa. Consent is not a condition of purchase. Msg/data rates may apply. Msg frequency varies. Reply STOP to unsubscribe. Privacy Policy & Terms of Service.








