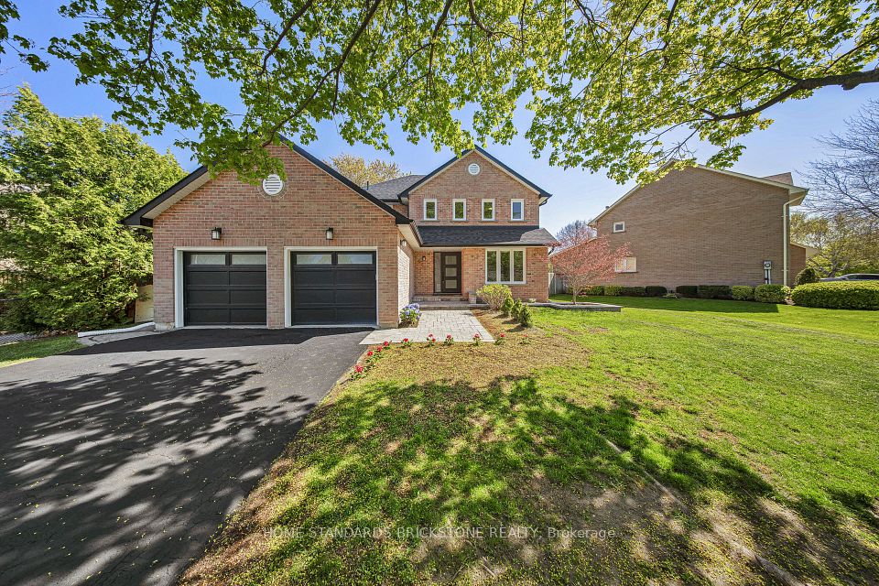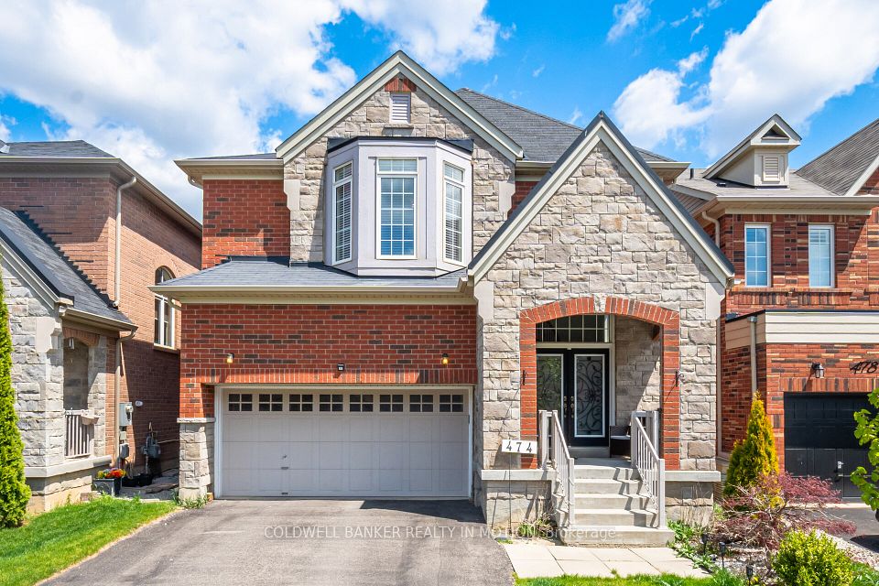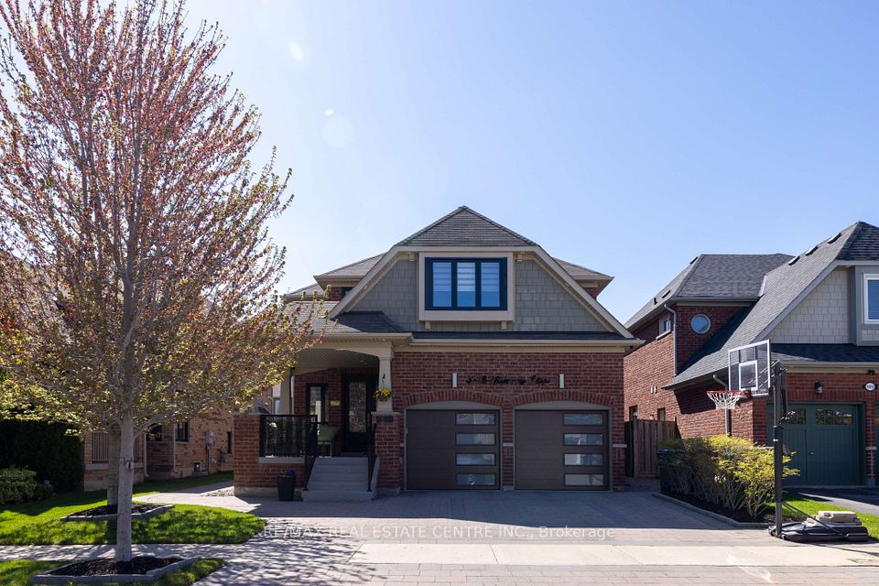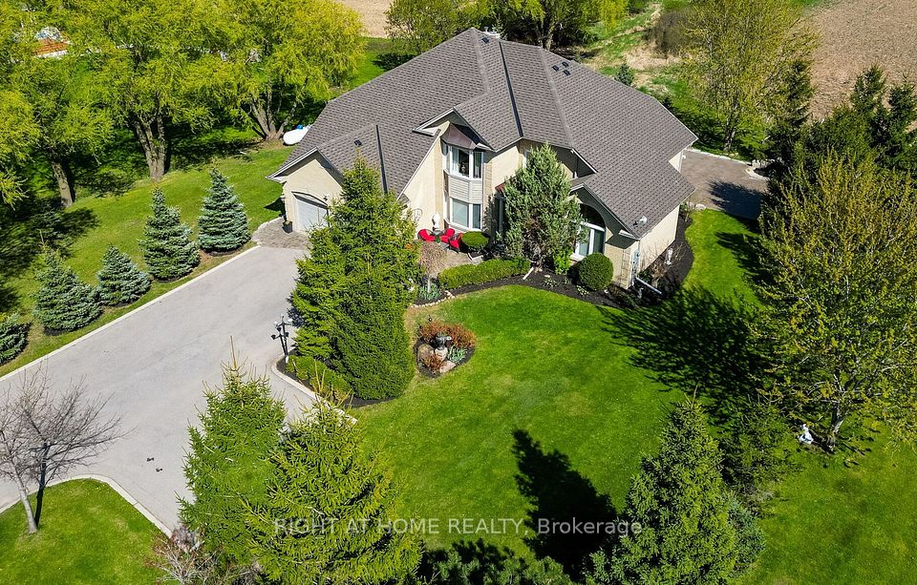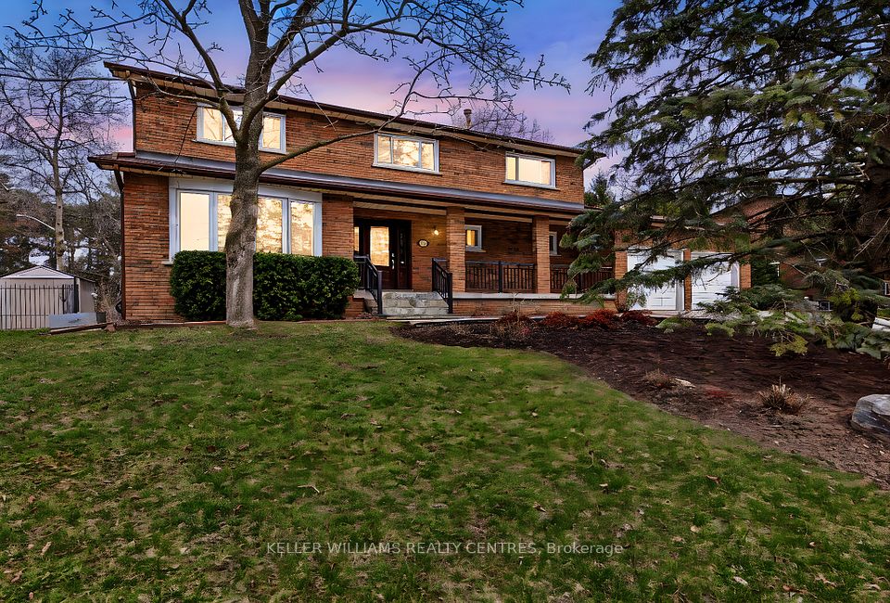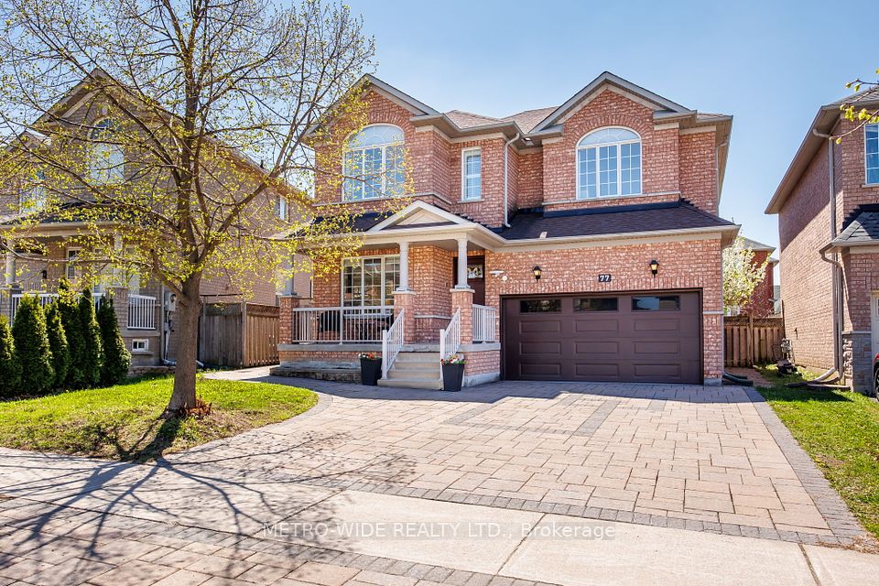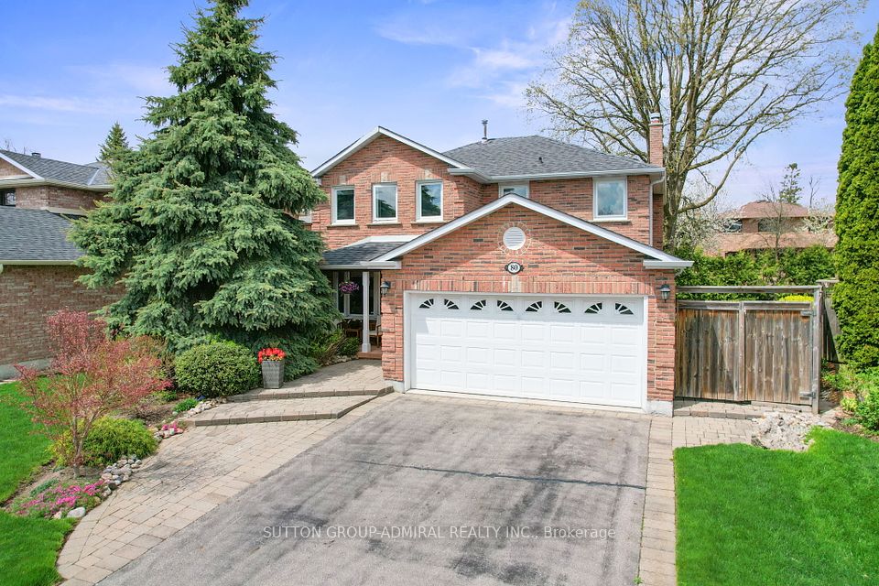$1,795,000
Last price change Apr 30
36 Gothic Avenue, Toronto W02, ON M6P 2V9
Price Comparison
Property Description
Property type
Detached
Lot size
N/A
Style
2 1/2 Storey
Approx. Area
N/A
Room Information
| Room Type | Dimension (length x width) | Features | Level |
|---|---|---|---|
| Living Room | 4.91 x 3.96 m | W/O To Porch, Fireplace, Laminate | Main |
| Dining Room | 3.96 x 3.59 m | French Doors, Laminate | Main |
| Kitchen | 5.09 x 2.94 m | N/A | Main |
| Living Room | 3.85 x 3.19 m | Fireplace, Tile Floor | Second |
About 36 Gothic Avenue
Across from beloved High Park! Owned by the same family for 50 years, this gold brick home is ready for its next chapter. With just a few adjustments like removing the upper kitchen and reinstating the staircase this triplex can quickly be transformed into a 4-bedroom single-family home. OR generate income from 3 units, each with a private entrance and parking. A deeper lot than most in the area means more breathing room and privacy, unlike other houses tightly packed together. This property qualifies for a garden suite. Detached garage, a double carport (2023), and a large sun-soaked rear deck. The carport could easily be removed to create even more backyard space, if desired. Low-maintenance exterior with $80K spent on interlock, a 1000 sq ft rear patio. Floor plans at end of pics.Bonus paved space in front for easy loading. Newer front garden retaining wall (2023), 200 amp service, pony panel in garage, leaffilter gutter guard
Home Overview
Last updated
2 days ago
Virtual tour
None
Basement information
Finished, Separate Entrance
Building size
--
Status
In-Active
Property sub type
Detached
Maintenance fee
$N/A
Year built
--
Additional Details
MORTGAGE INFO
ESTIMATED PAYMENT
Location
Some information about this property - Gothic Avenue

Book a Showing
Find your dream home ✨
I agree to receive marketing and customer service calls and text messages from homepapa. Consent is not a condition of purchase. Msg/data rates may apply. Msg frequency varies. Reply STOP to unsubscribe. Privacy Policy & Terms of Service.







