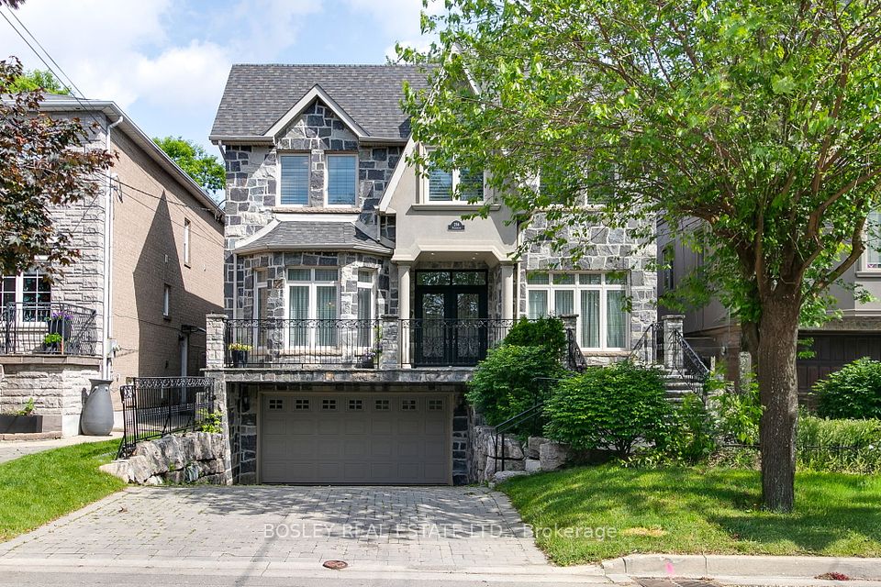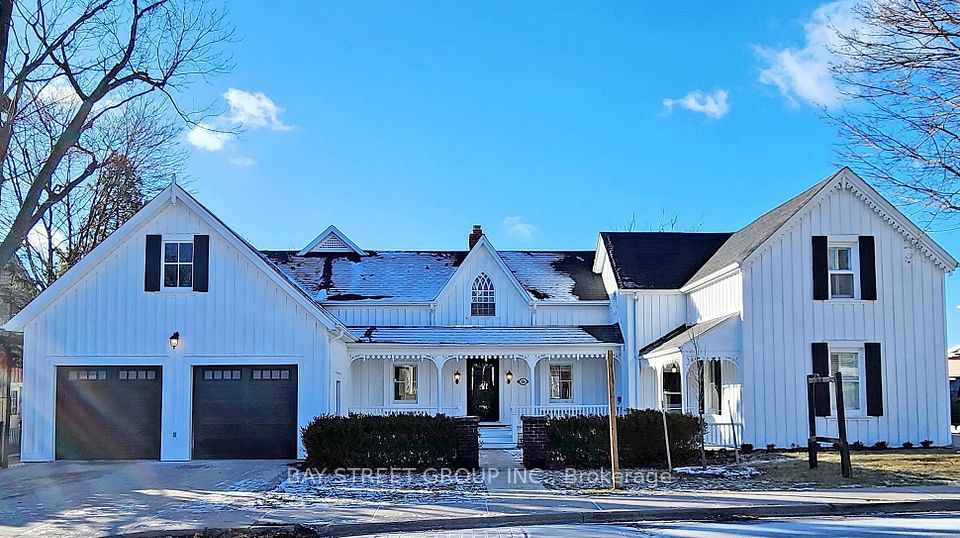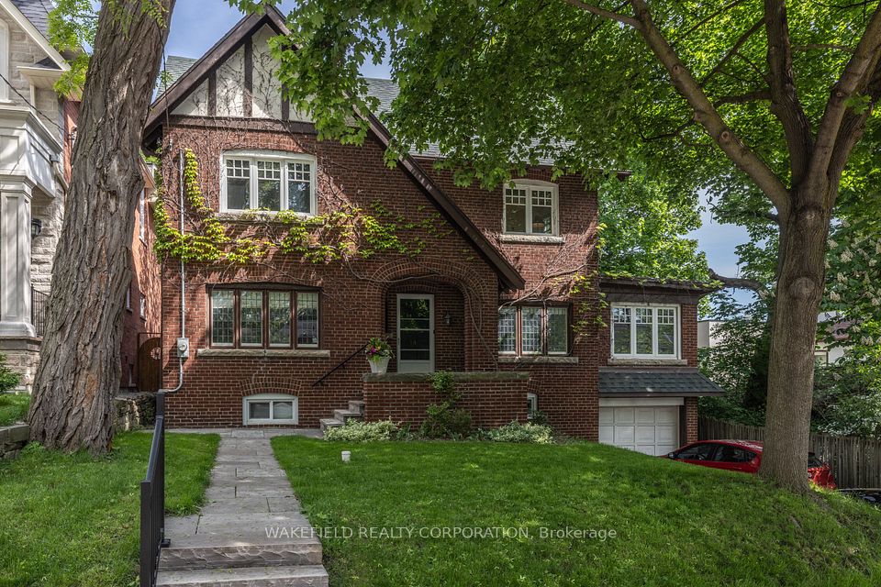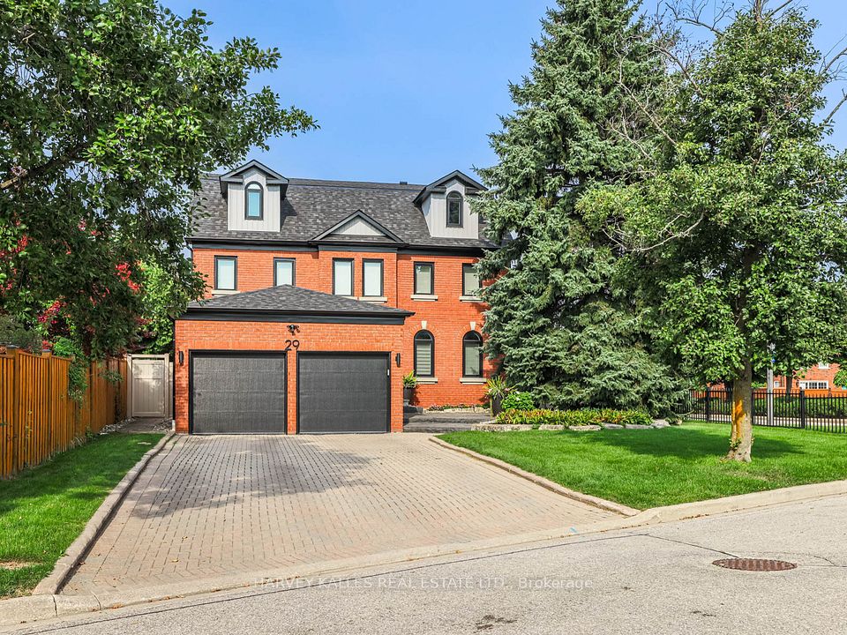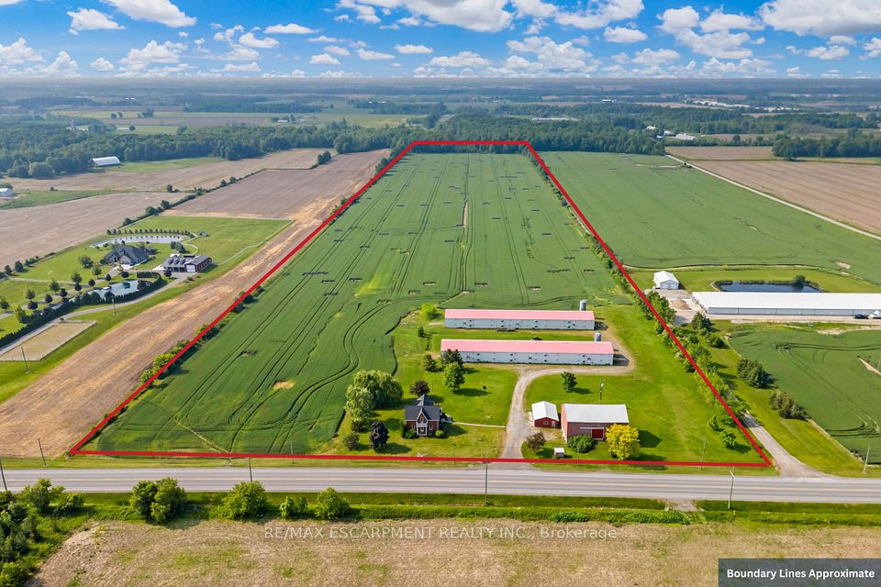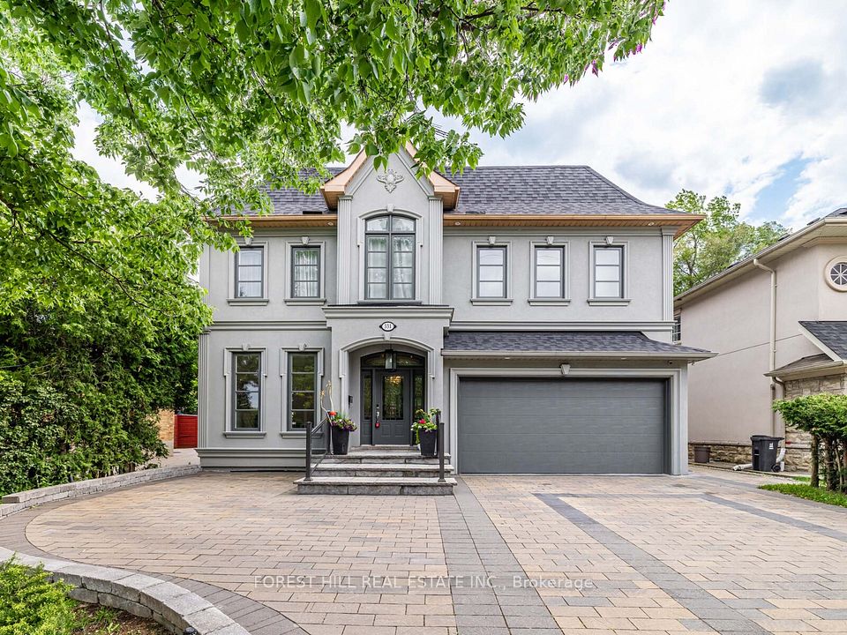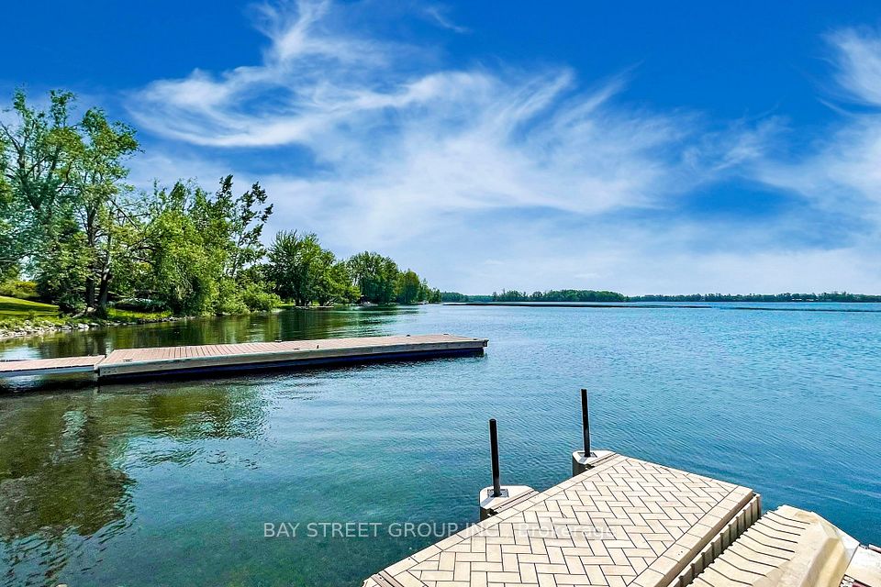
$2,990,000
36 Glenarden Crescent, Richmond Hill, ON L4B 2G9
Price Comparison
Property Description
Property type
Detached
Lot size
N/A
Style
2-Storey
Approx. Area
N/A
Room Information
| Room Type | Dimension (length x width) | Features | Level |
|---|---|---|---|
| Living Room | 6.1 x 3.9 m | Hardwood Floor, Formal Rm, Overlooks Garden | Main |
| Dining Room | 6.08 x 3.93 m | Hardwood Floor, French Doors, Pot Lights | Main |
| Family Room | 7.62 x 4.52 m | Hardwood Floor, Marble Fireplace, Recessed Lighting | Main |
| Study | 5.65 x 3.55 m | Hardwood Floor, Coffered Ceiling(s), Pot Lights | Main |
About 36 Glenarden Crescent
Absolutely Luxury Mansion located in Highly desired Bayview Hill community, Situated On A Premium Corner Lot. 3 Garage with 6 additional parkings, The Grand Foyer Filled W/Marble Flrs & Double Staircase.A grand 18 ft high ceiling open space, and an exquisite chandelier.5227 sf above ground + luxury finish basement. The kitchen is designed to commercial standards, with all cabinets and appliances featuring stainless steel finishes.Premium hardwood flooring and Pot Lights Through-Out. Home office with Waffle Ceiling on Main Flr. Every bathroom is equipped with a smart toilet for ultimate convenience. Newer AC (2024). Basement features a luxury home theatre, an upscale wet bar and tea room, a game room, and multiple activity spaces, providing an exceptional entertainment experience. Professionally Finished Driveway and Landscaping. Beautifu Designed Backyard with Huge Custom Build Gazebos, Newer Deck, Patio and Large Shed. Featuring fully equipped sprinkler system and newly installed interlocking. High desired top-ranking schools, Bayview Hill E.S. and Bayview S.S.Close to Park,School,Shoppings,Hwy 404 and More.
Home Overview
Last updated
12 hours ago
Virtual tour
None
Basement information
Finished
Building size
--
Status
In-Active
Property sub type
Detached
Maintenance fee
$N/A
Year built
--
Additional Details
MORTGAGE INFO
ESTIMATED PAYMENT
Location
Some information about this property - Glenarden Crescent

Book a Showing
Find your dream home ✨
I agree to receive marketing and customer service calls and text messages from homepapa. Consent is not a condition of purchase. Msg/data rates may apply. Msg frequency varies. Reply STOP to unsubscribe. Privacy Policy & Terms of Service.






