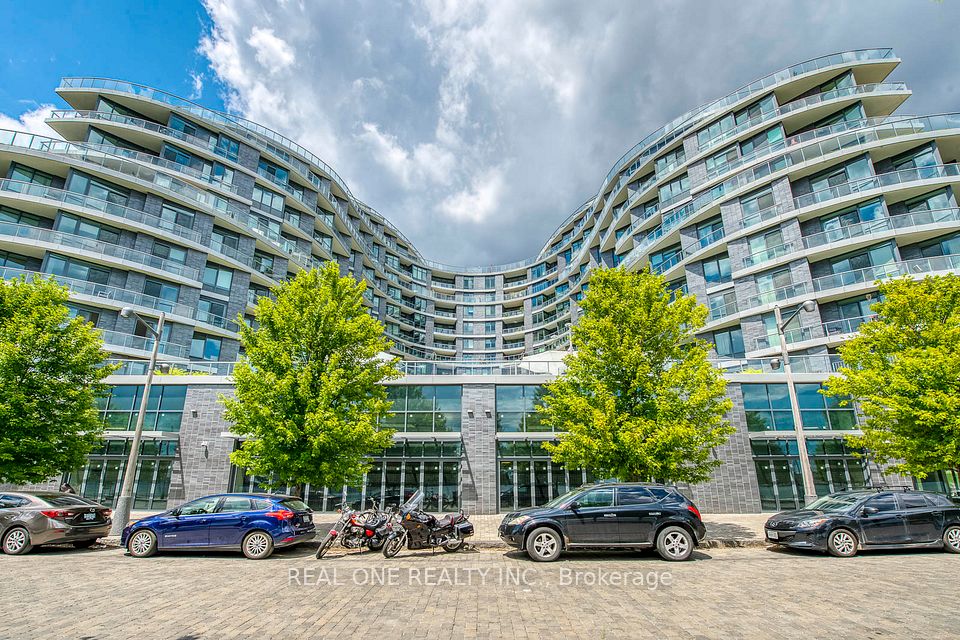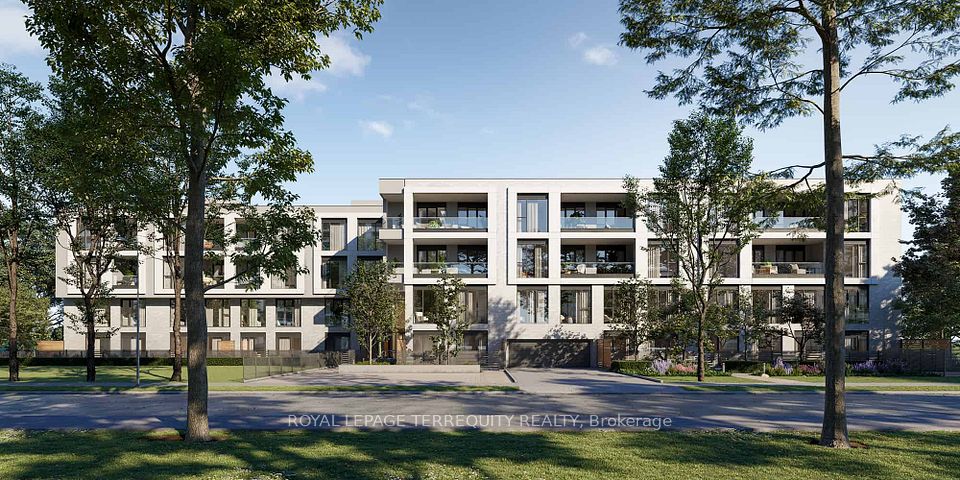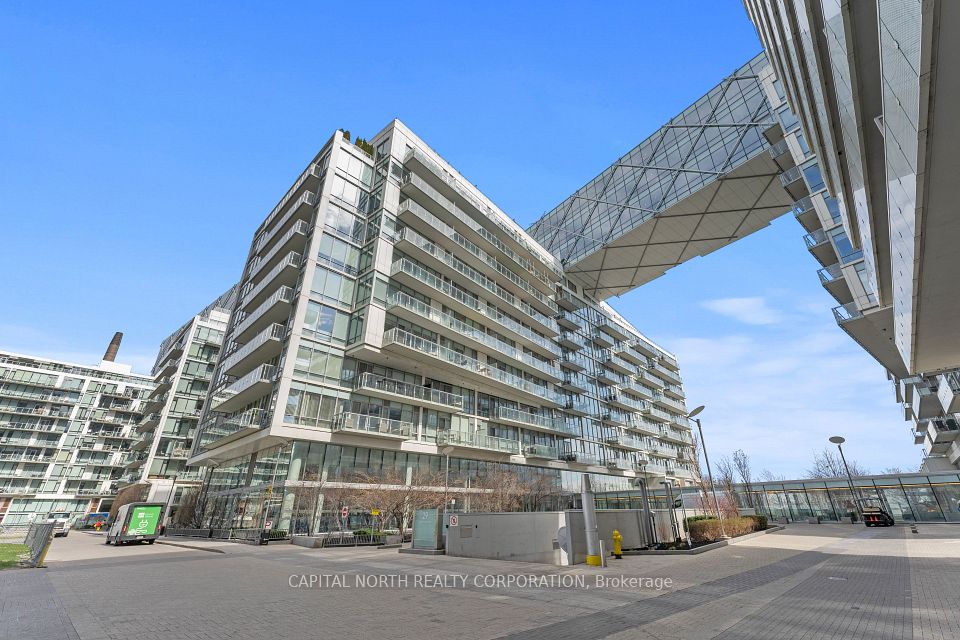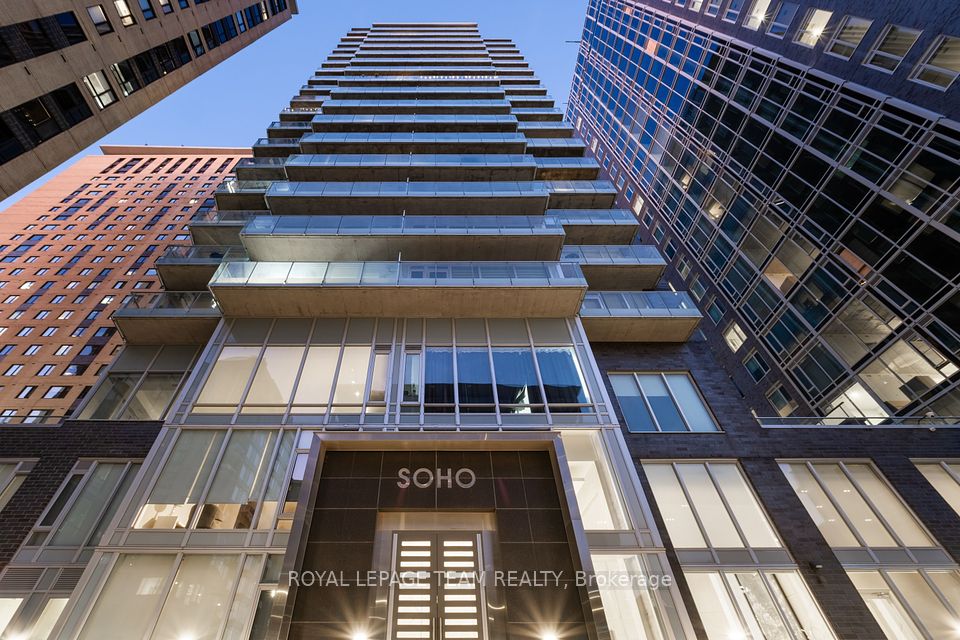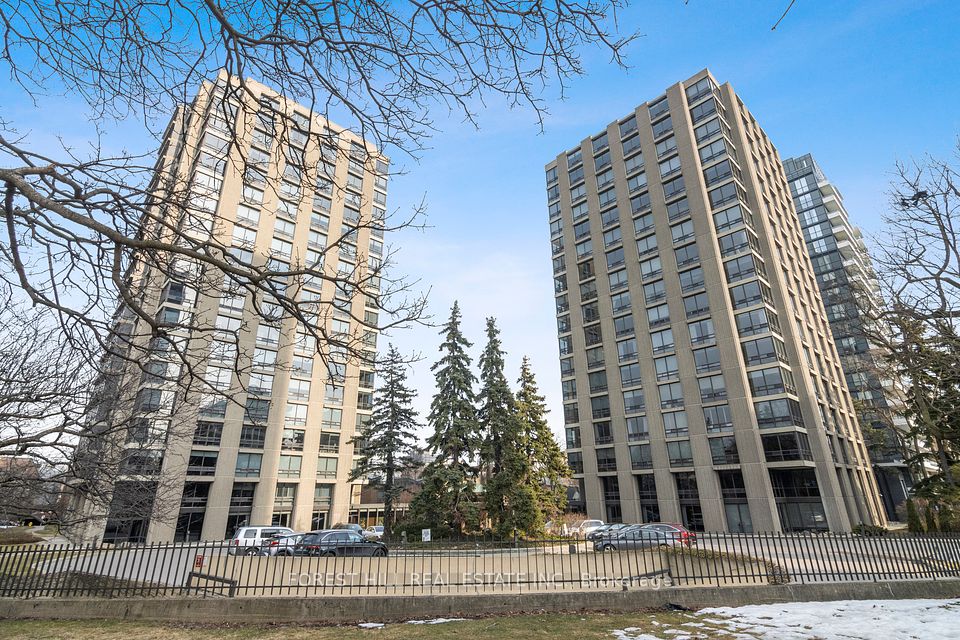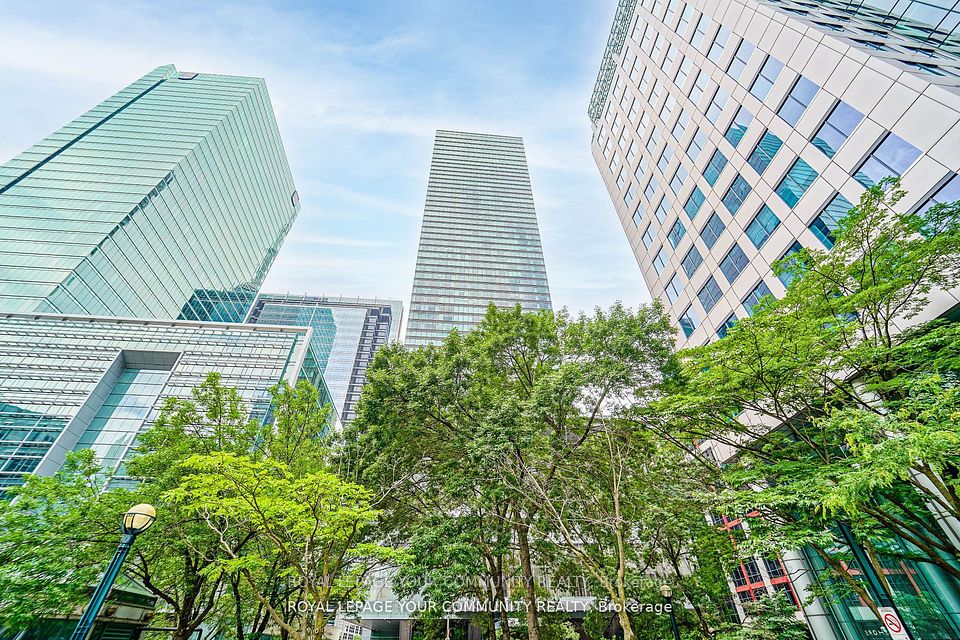$2,000,000
36 Front Street, Stratford, ON N5A 0C2
Virtual Tours
Price Comparison
Property Description
Property type
Condo Apartment
Lot size
N/A
Style
1 Storey/Apt
Approx. Area
N/A
Room Information
| Room Type | Dimension (length x width) | Features | Level |
|---|---|---|---|
| Kitchen | 5.85 x 4.16 m | B/I Appliances | Main |
| Sitting | 4.68 x 3.58 m | Balcony | Main |
| Dining Room | 3.37 x 6.2 m | N/A | Main |
| Living Room | 24.4 x 21.6 m | N/A | Main |
About 36 Front Street
Sophisticated Penthouse Living by the Avon River. Discover the pinnacle of luxury in this stunning 3,500 square foot penthouse condominium, perfectly situated just steps from the picturesque Avon River and within walking distance to the vibrant heart of downtown Stratford. Offering a rare blend of elegance, space, and location, this residence is designed for those who appreciate both refined living and the charm of a walkable community. From the moment you enter, you are greeted by soaring 10-foot ceilings and an abundance of natural light that floods the open-concept living spaces. Floor-to-ceiling windows frame tranquil views and create a seamless connection between the indoors and the surrounding beauty. Every detail has been meticulously curated, featuring luxury finishes throughout from wide-plank hardwood floors and custom millwork to high-end cabinetry, stone countertops, and designer lighting. The gourmet kitchen is a chefs dream, fully equipped with premium appliances, a spacious island, and elegant finishes, making it ideal for both everyday living and entertaining. The expansive living and dining areas flow effortlessly to a private terrace, perfect for alfresco dining or simply enjoying peaceful evenings. The penthouse offers generously sized bedrooms, the master has a spa-inspired ensuite bath, custom closets, and thoughtfully designed spaces for rest and relaxation. The primary suite is a true retreat, complete with a luxurious ensuite, 2 walk-in closets, and private access to a second terrace of the large den with a fireplace. Additional highlights include secure underground parking with 3 spaces, secure elevator entrance, and exclusive building amenities. Whether you are enjoying the Stratford Festival, riverside strolls, or the eclectic shops and restaurants of downtown, this prime location places you at the centre of it all. A rare offering where sophistication meets convenience welcome to penthouse living at its finest.
Home Overview
Last updated
Apr 7
Virtual tour
None
Basement information
Other
Building size
--
Status
In-Active
Property sub type
Condo Apartment
Maintenance fee
$1,720.34
Year built
2024
Additional Details
MORTGAGE INFO
ESTIMATED PAYMENT
Location
Some information about this property - Front Street

Book a Showing
Find your dream home ✨
I agree to receive marketing and customer service calls and text messages from homepapa. Consent is not a condition of purchase. Msg/data rates may apply. Msg frequency varies. Reply STOP to unsubscribe. Privacy Policy & Terms of Service.







