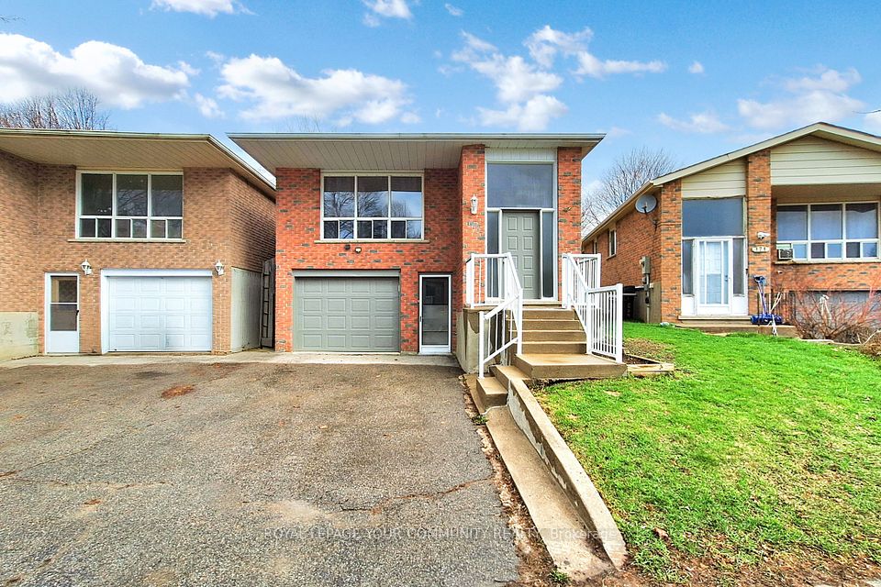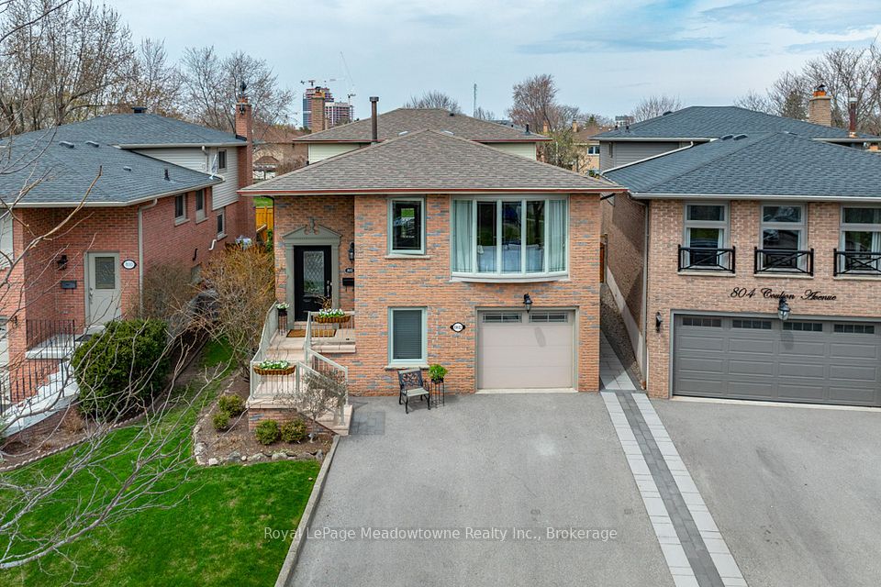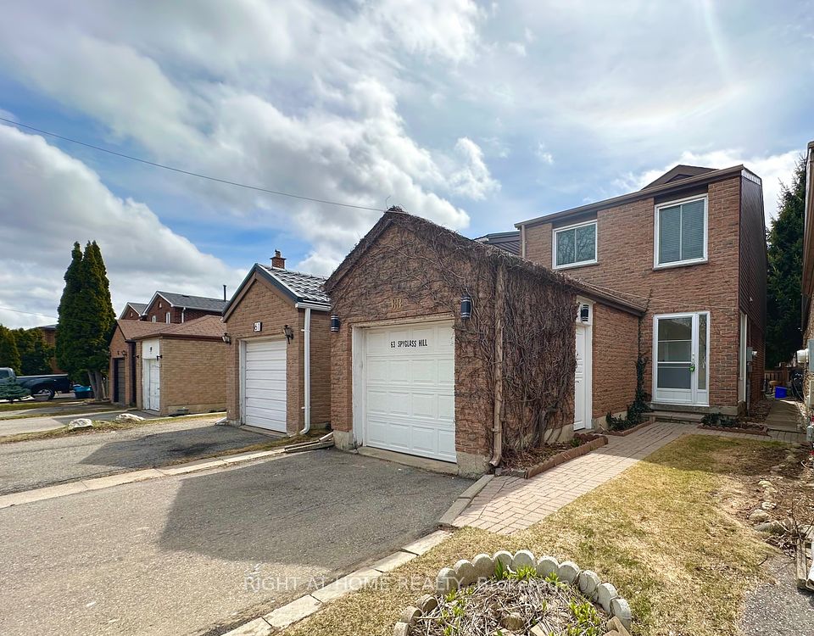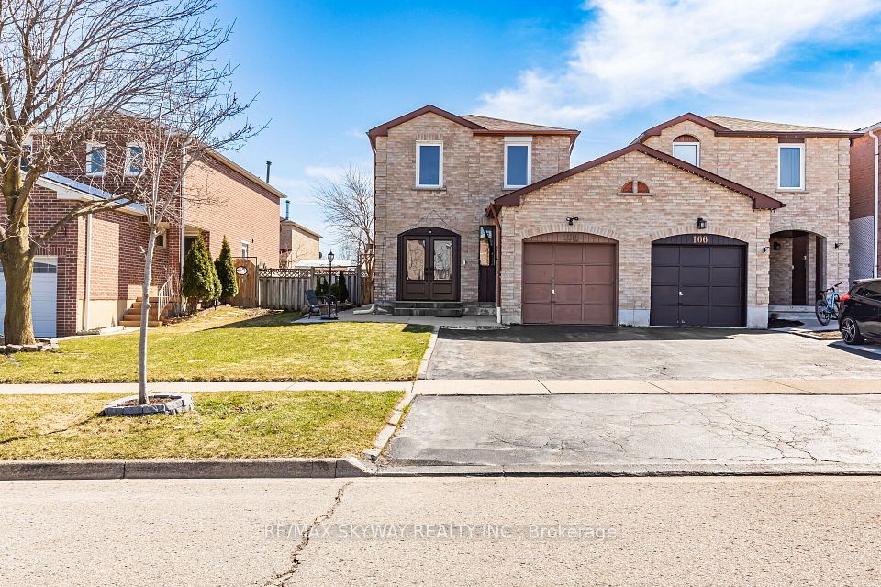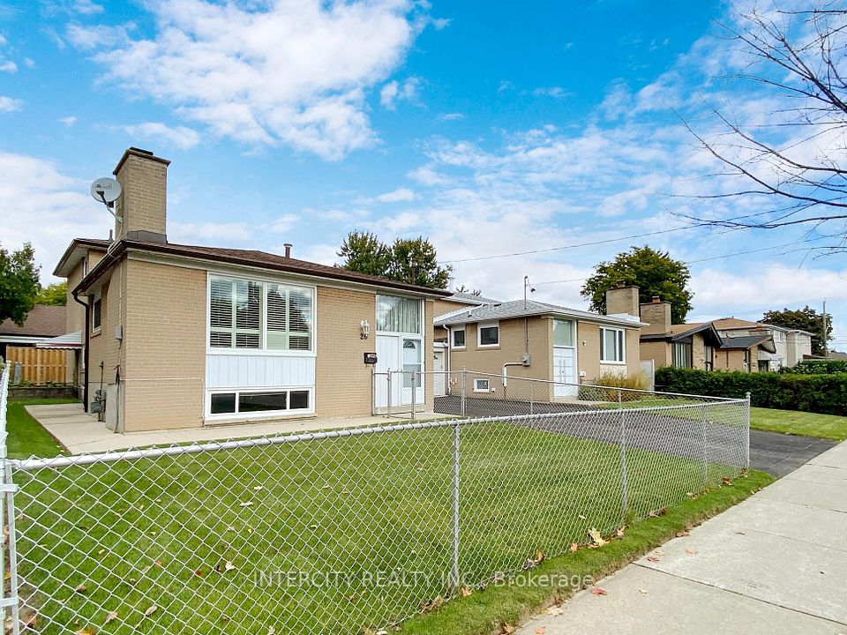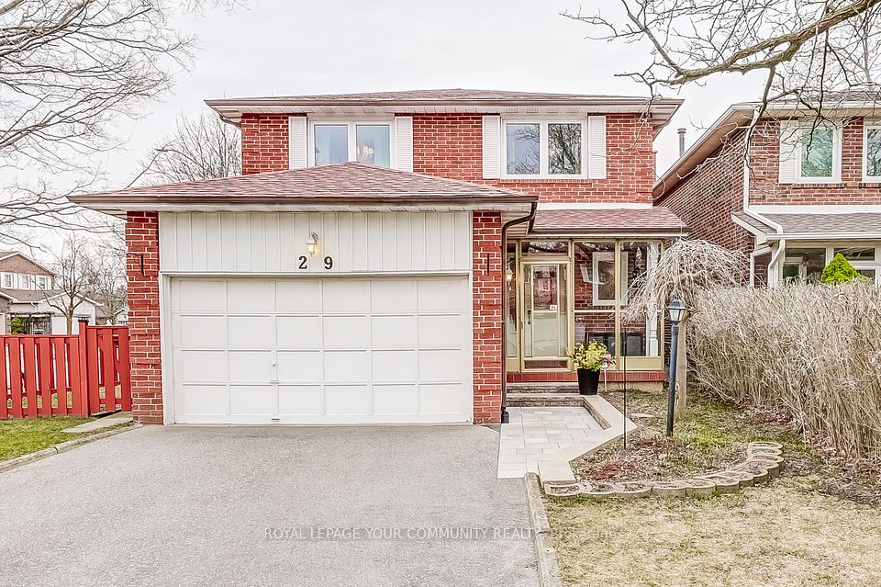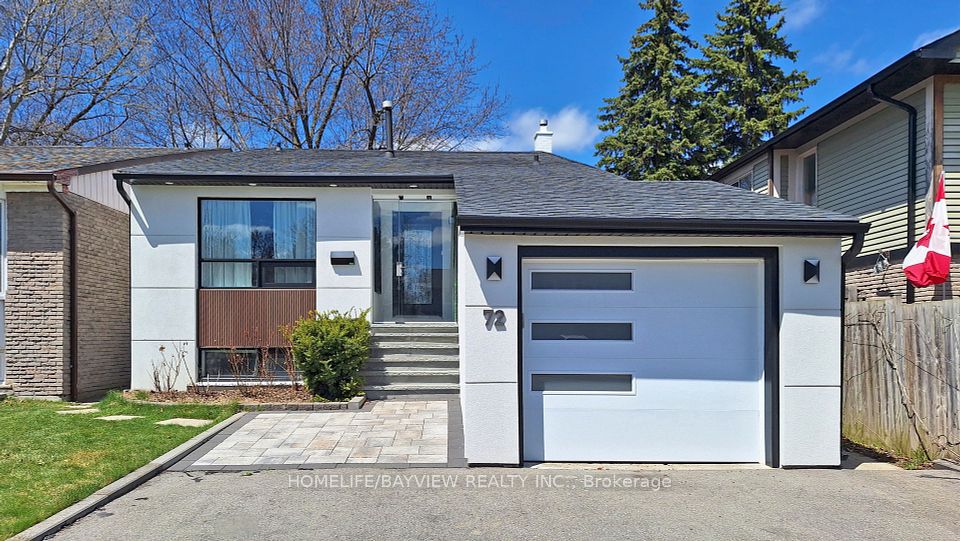$779,900
Last price change Apr 18
36 Forsyth Crescent, Barrie, ON L4N 5K4
Price Comparison
Property Description
Property type
Link
Lot size
N/A
Style
2-Storey
Approx. Area
N/A
Room Information
| Room Type | Dimension (length x width) | Features | Level |
|---|---|---|---|
| Kitchen | 4.91 x 2.8 m | Open Concept, W/O To Deck, Ceramic Floor | Main |
| Living Room | 5.3 x 3.75 m | Open Concept, Hardwood Floor, Combined w/Kitchen | Main |
| Bedroom | 4.37 x 3.77 m | 4 Pc Ensuite, Laminate, Window | Upper |
| Bedroom 2 | 2.74 x 2.77 m | Laminate, Window, Closet | Upper |
About 36 Forsyth Crescent
Welcome home to this exquisite 3 bedroom linked home, sitting on a quite crescent in Sunnidale area. This home welcome you to open foyer and 2 pc powder room. Lovely hardwood floor through out the main floor and open concept kitchen, walkout to deck and enjoy the farm lands view. Open concept design allows to entertain family and friends. Second floor offers decent size 3 bedrooms. Master bedroom offers 4 pc en-suite, large closet space to extra storage, Other two decent size bedroom offers large closet space and tons of natural light. Both bedroom share second 4 pc bath. Finished walk out basement provides extra living space. Do not miss this beauty close to all amenities.
Home Overview
Last updated
Apr 18
Virtual tour
None
Basement information
Finished with Walk-Out
Building size
--
Status
In-Active
Property sub type
Link
Maintenance fee
$N/A
Year built
--
Additional Details
MORTGAGE INFO
ESTIMATED PAYMENT
Location
Some information about this property - Forsyth Crescent

Book a Showing
Find your dream home ✨
I agree to receive marketing and customer service calls and text messages from homepapa. Consent is not a condition of purchase. Msg/data rates may apply. Msg frequency varies. Reply STOP to unsubscribe. Privacy Policy & Terms of Service.







