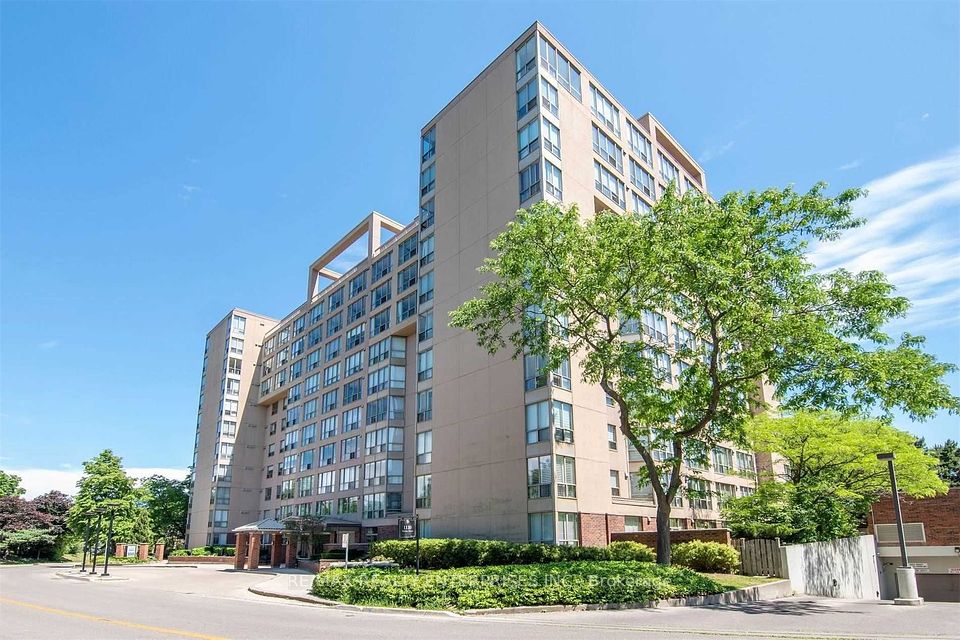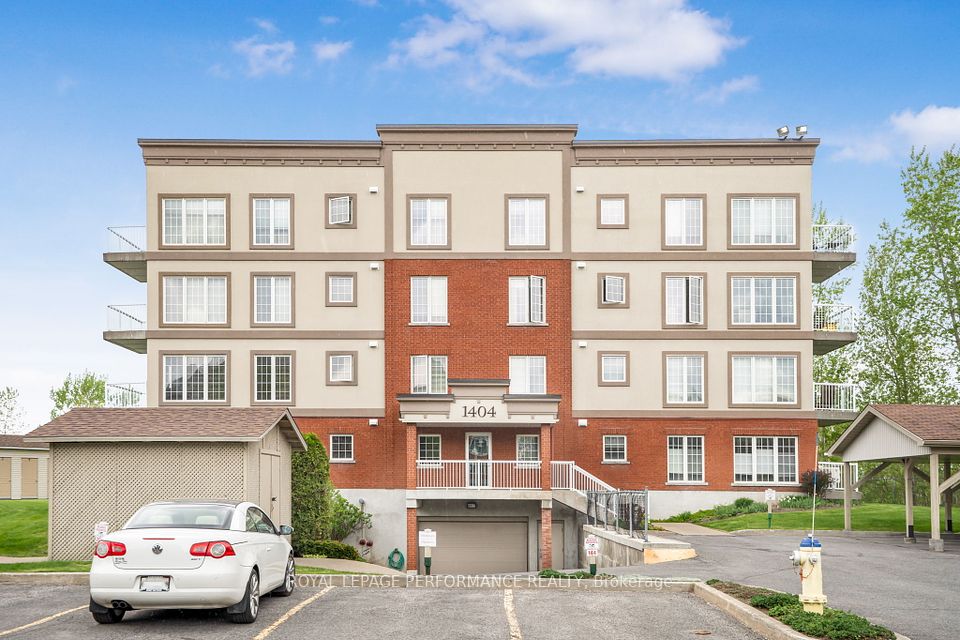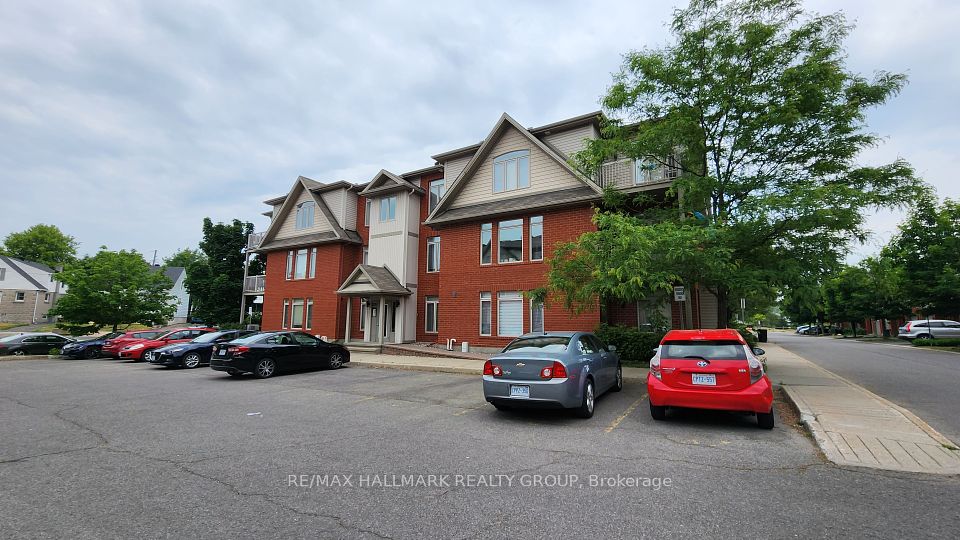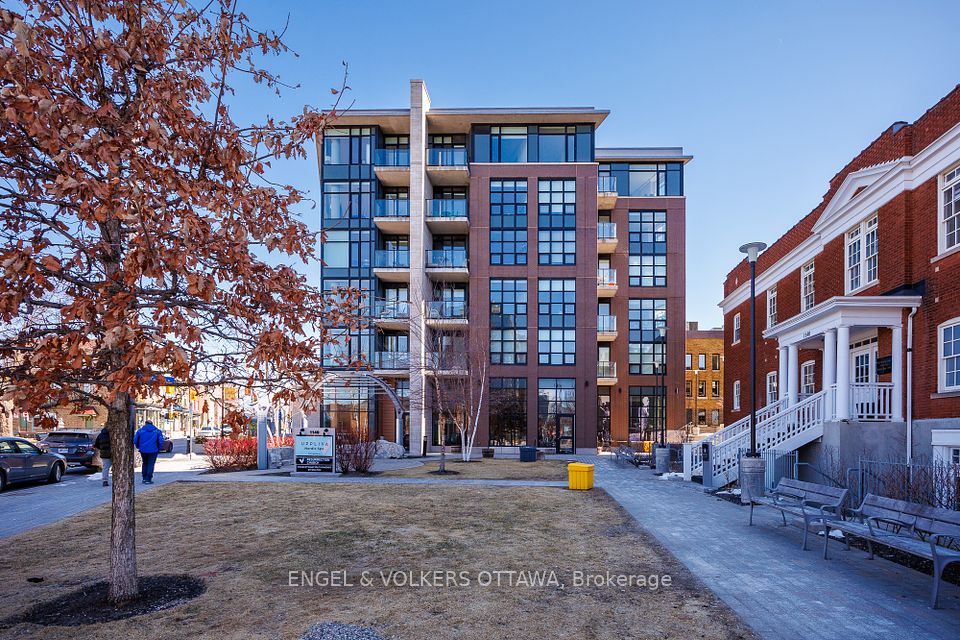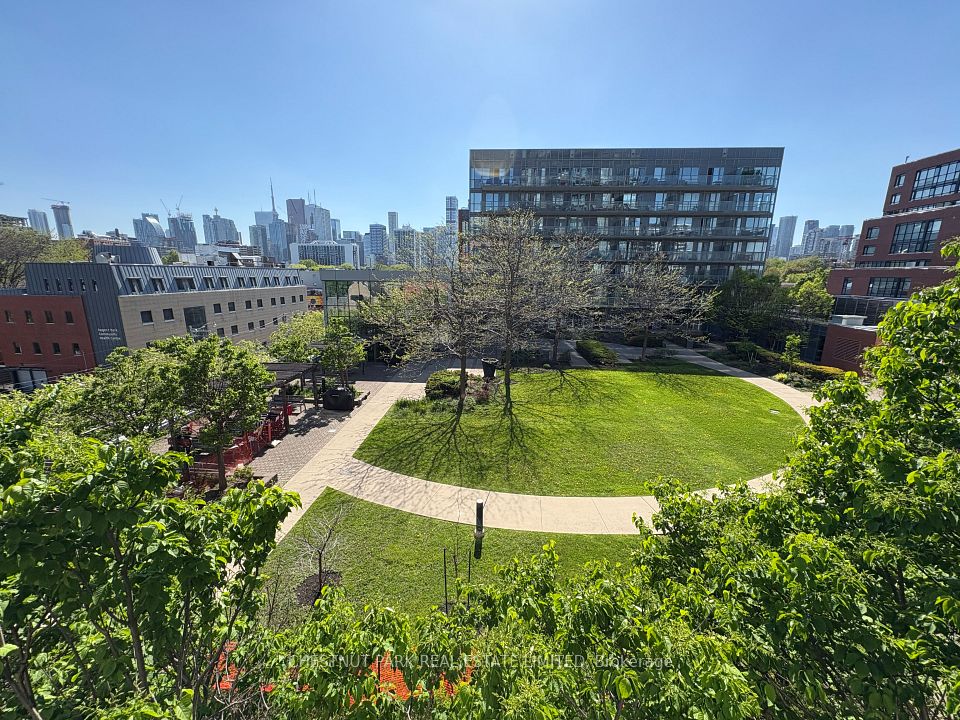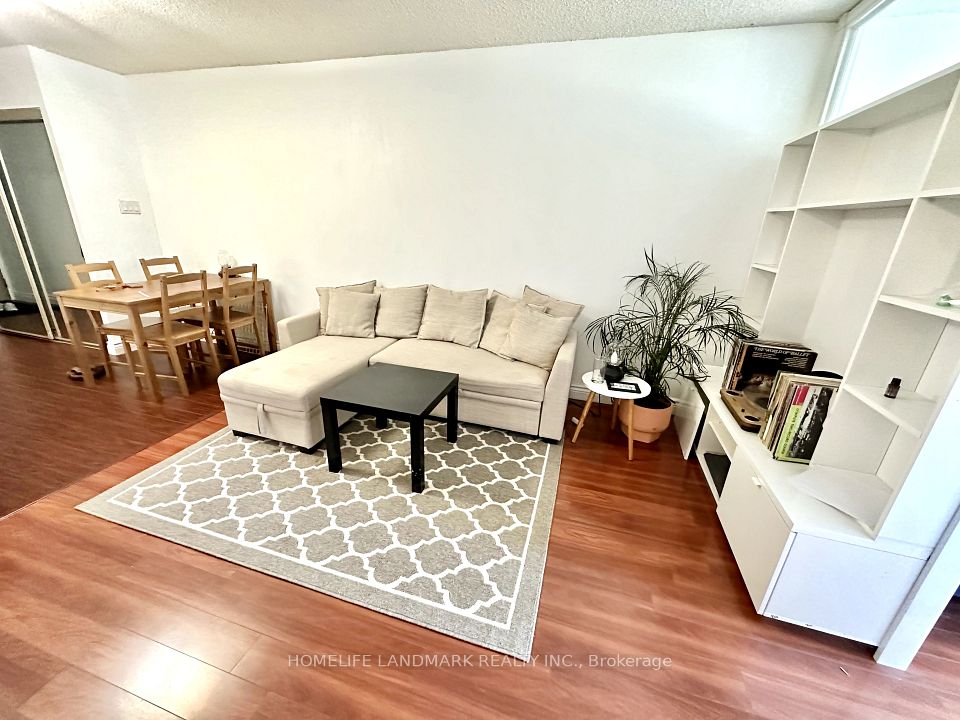$619,000
36 Forest Manor Road, Toronto C15, ON M2J 1M5
Price Comparison
Property Description
Property type
Condo Apartment
Lot size
N/A
Style
Apartment
Approx. Area
N/A
Room Information
| Room Type | Dimension (length x width) | Features | Level |
|---|---|---|---|
| Living Room | 3.05 x 3.74 m | Open Concept, West View, W/O To Balcony | Main |
| Dining Room | 2.74 x 3.25 m | Combined w/Kitchen, Quartz Counter, Backsplash | Main |
| Primary Bedroom | 2.74 x 3.35 m | Window Floor to Ceiling, Double Closet, LED Lighting | Main |
| Den | 2.43 x 2.74 m | Sliding Doors, LED Lighting, Separate Room | Main |
About 36 Forest Manor Road
Welcome to this bright and spacious one bedroom plus den unit situated on the **top level of the podium** at Lumina. Featuring 581 sqft of practical & spacious living space, 9-foot ceilings, laminate flooring throughout, and an open-concept layout that leads to a large west-facing balcony with **unobstructed** views. The spacious den includes a door and can easily serve as a second bedroom. Enjoy direct underground access to FreshCo, easy access to Don Mills Subway Station, and Fairview Mall. With quick access to Hwy 401, 404, and the DVP, commuting is a breeze. Steps to T&T Supermarket, schools, parks, a community centre, and more. Building amenities include a concierge, gym, yoga studio, indoor pool, hot tub, theatre room, guest suites, and party/meeting room. A rare and practical layout in one of Torontos most convenient locations this is a must-see!
Home Overview
Last updated
3 hours ago
Virtual tour
None
Basement information
None
Building size
--
Status
In-Active
Property sub type
Condo Apartment
Maintenance fee
$599.05
Year built
--
Additional Details
MORTGAGE INFO
ESTIMATED PAYMENT
Location
Some information about this property - Forest Manor Road

Book a Showing
Find your dream home ✨
I agree to receive marketing and customer service calls and text messages from homepapa. Consent is not a condition of purchase. Msg/data rates may apply. Msg frequency varies. Reply STOP to unsubscribe. Privacy Policy & Terms of Service.







