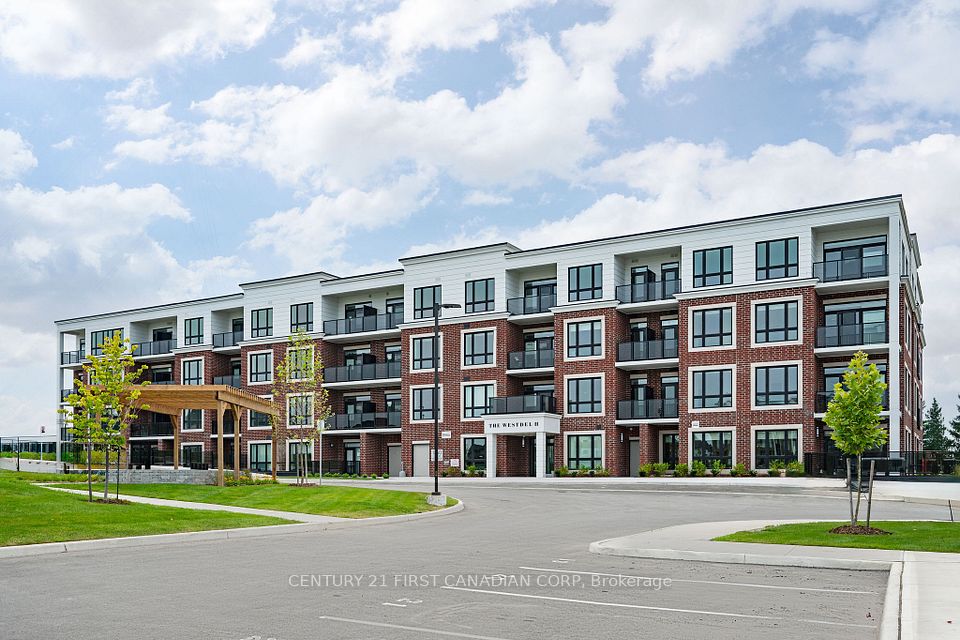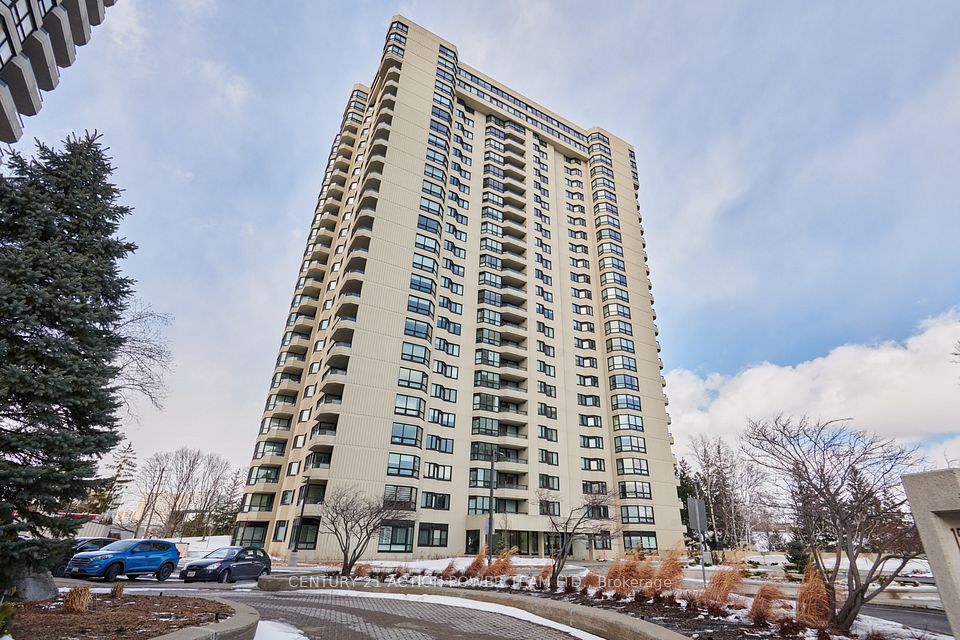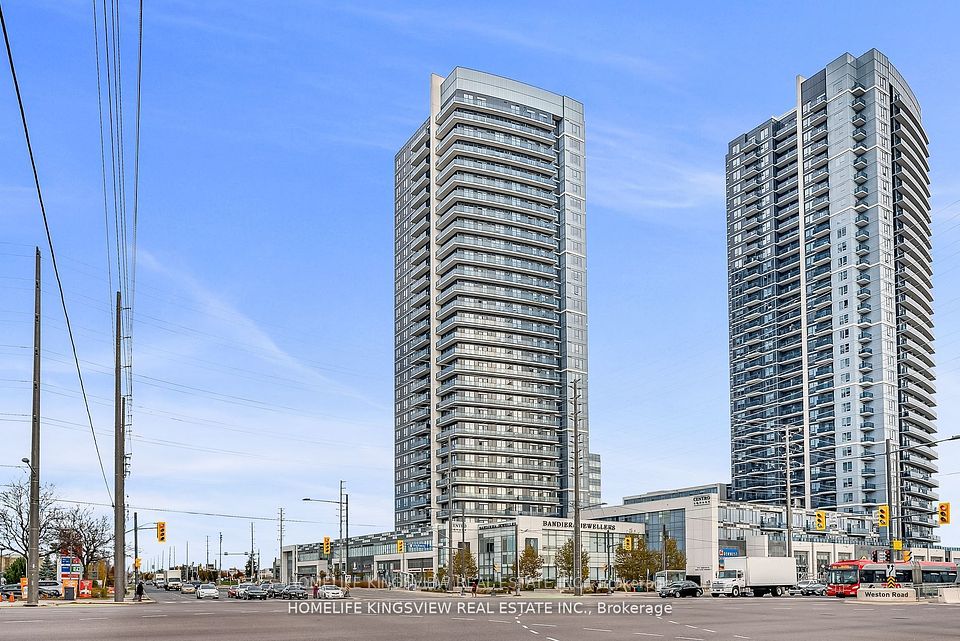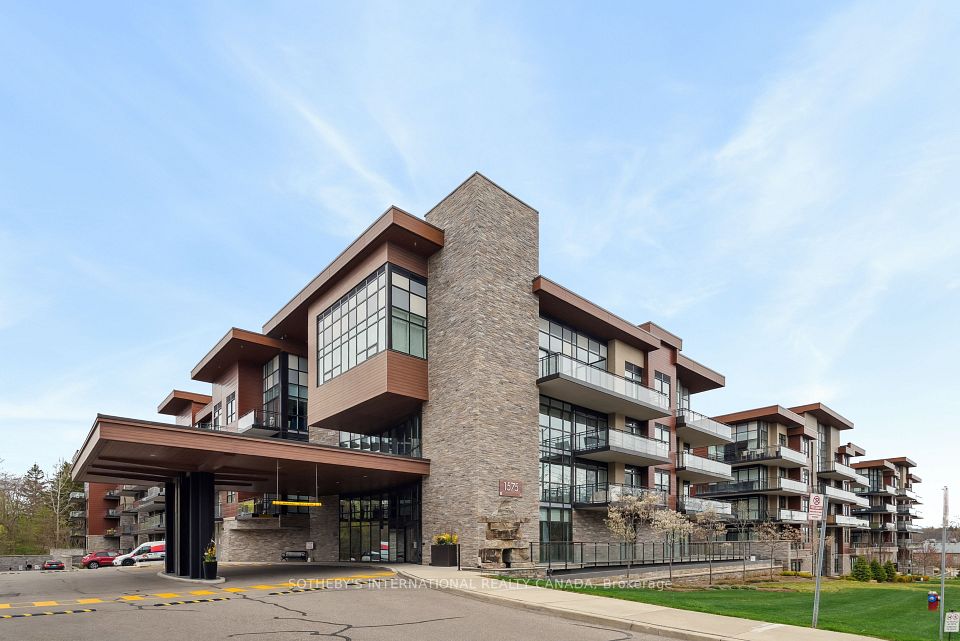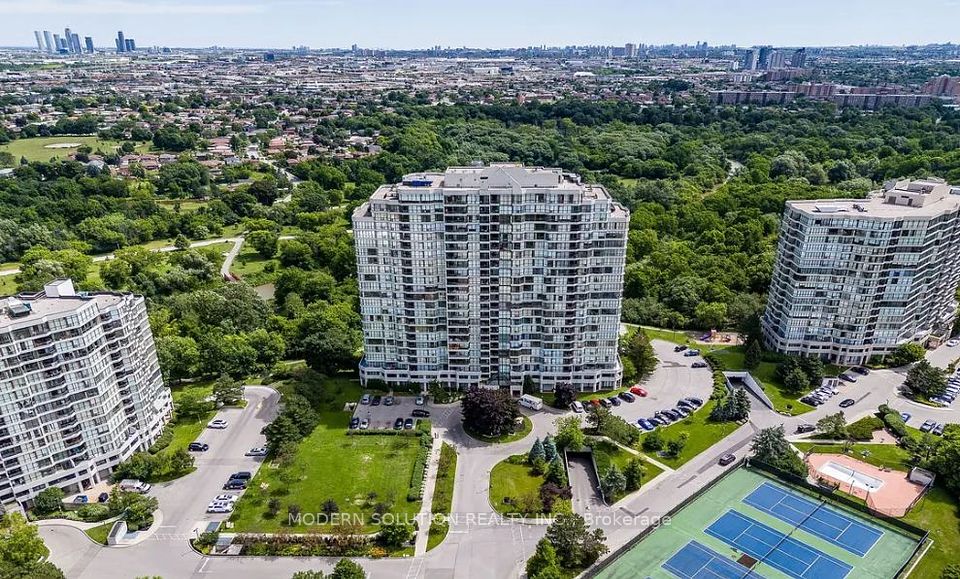$599,000
36 Forest Manor Road, Toronto C15, ON M2J 0H3
Price Comparison
Property Description
Property type
Condo Apartment
Lot size
N/A
Style
Apartment
Approx. Area
N/A
Room Information
| Room Type | Dimension (length x width) | Features | Level |
|---|---|---|---|
| Living Room | 3.12 x 3.05 m | Window Floor to Ceiling, West View, W/O To Terrace | Main |
| Dining Room | 3.12 x 3.05 m | Combined w/Kitchen, Open Concept, Laminate | Main |
| Kitchen | 3.05 x 3.05 m | Ceramic Backsplash, Stainless Steel Sink, Stainless Steel Appl | Main |
| Primary Bedroom | 3.05 x 2.74 m | 4 Pc Ensuite, Closet, Window Floor to Ceiling | Main |
About 36 Forest Manor Road
Experience modern living at 36 Forest Manor Rd #207 a bright and spacious 1+den, 2-bath condo, one parking, with approx. 10' ceilings, floor-to-ceiling windows, sleek laminate flooring, and modern finishes throughout. The enclosed den is perfect as a second bedroom or home office, and the showstopper is the oversized west-facing terrace with unobstructed sunset views. Includes electronic blinds for added comfort and style. Enjoy resort-style amenities: 24-hour concierge, indoor pool, sauna, hot tub, fitness & yoga rooms, theatre, games room, party room, guest suite, BBQ area, dog spa, and restaurants right downstairs. Direct indoor access to FreshCo, and just steps to Don Mills subway, Fairview Mall, schools, parks, hospital, and Hwys 401/404. Style, comfort, and convenience all in one place
Home Overview
Last updated
Apr 24
Virtual tour
None
Basement information
None
Building size
--
Status
In-Active
Property sub type
Condo Apartment
Maintenance fee
$594.69
Year built
--
Additional Details
MORTGAGE INFO
ESTIMATED PAYMENT
Location
Some information about this property - Forest Manor Road

Book a Showing
Find your dream home ✨
I agree to receive marketing and customer service calls and text messages from homepapa. Consent is not a condition of purchase. Msg/data rates may apply. Msg frequency varies. Reply STOP to unsubscribe. Privacy Policy & Terms of Service.







