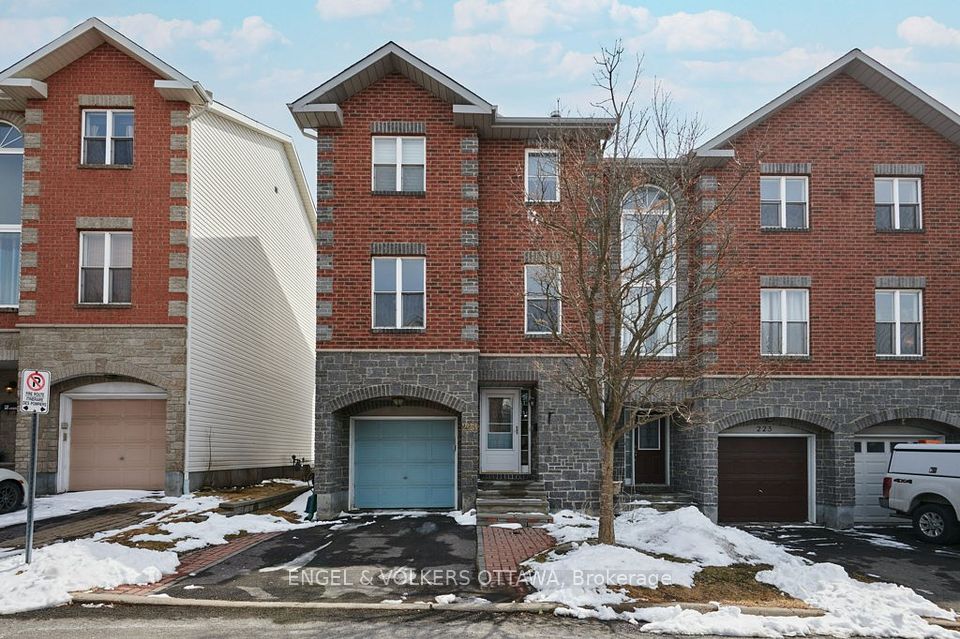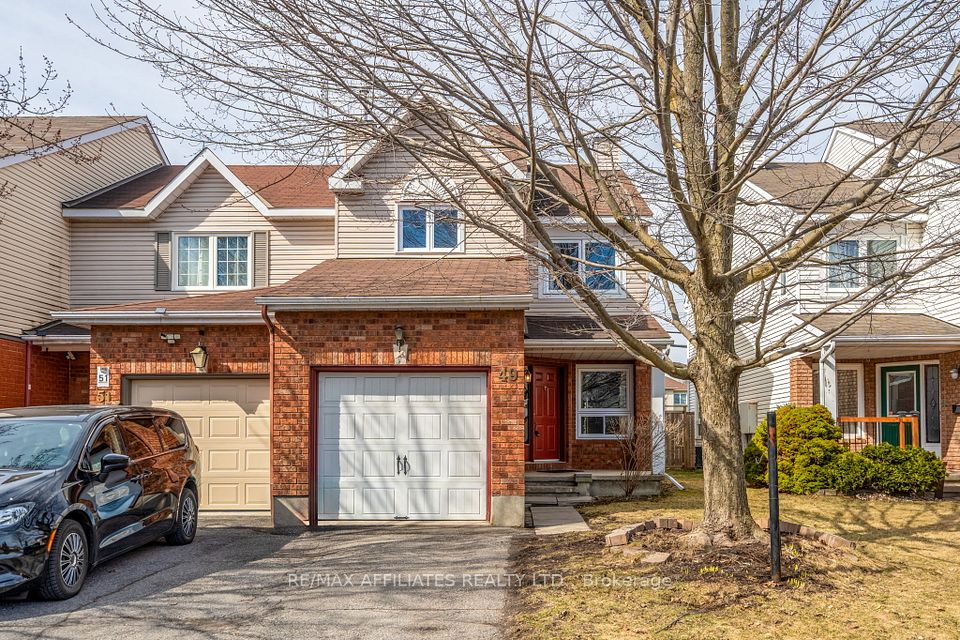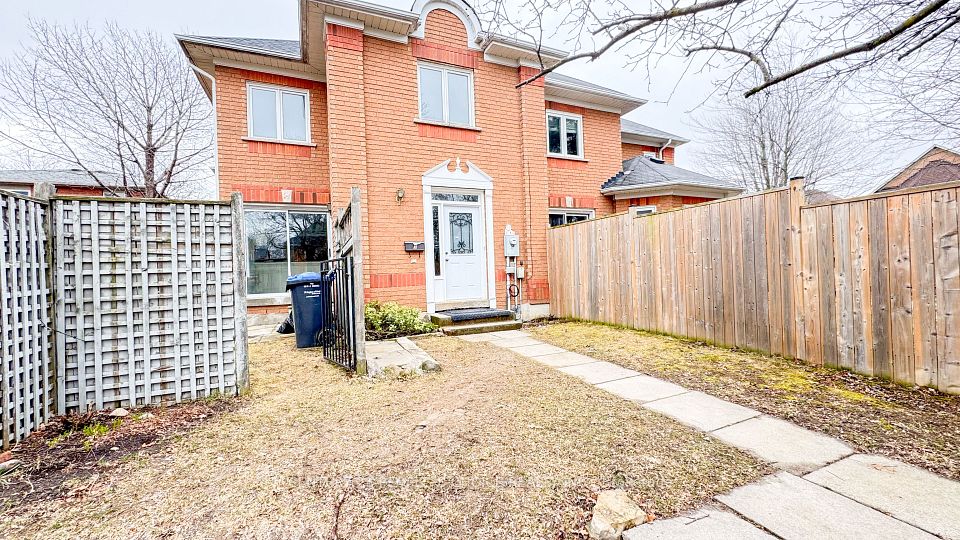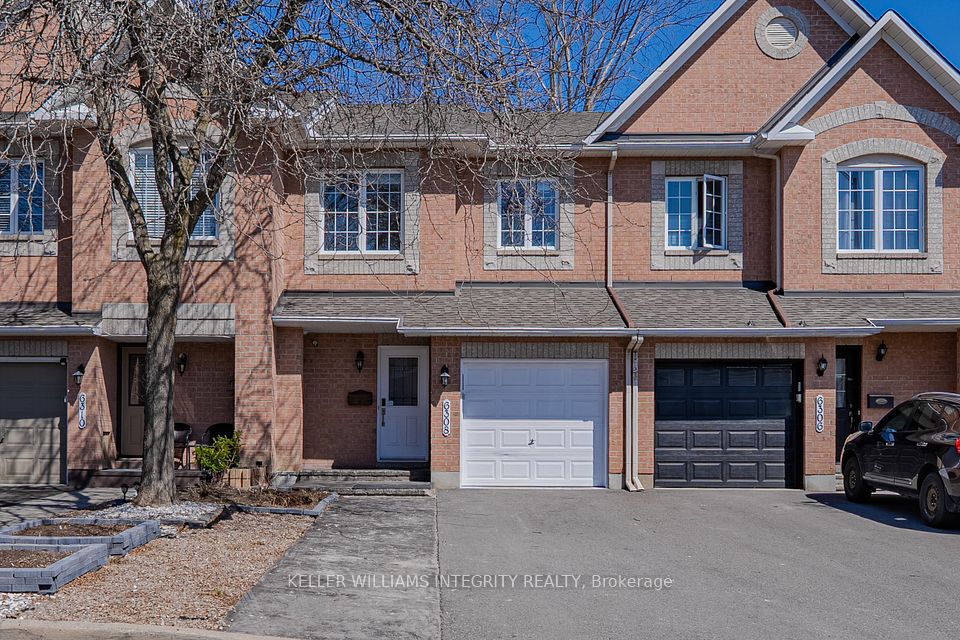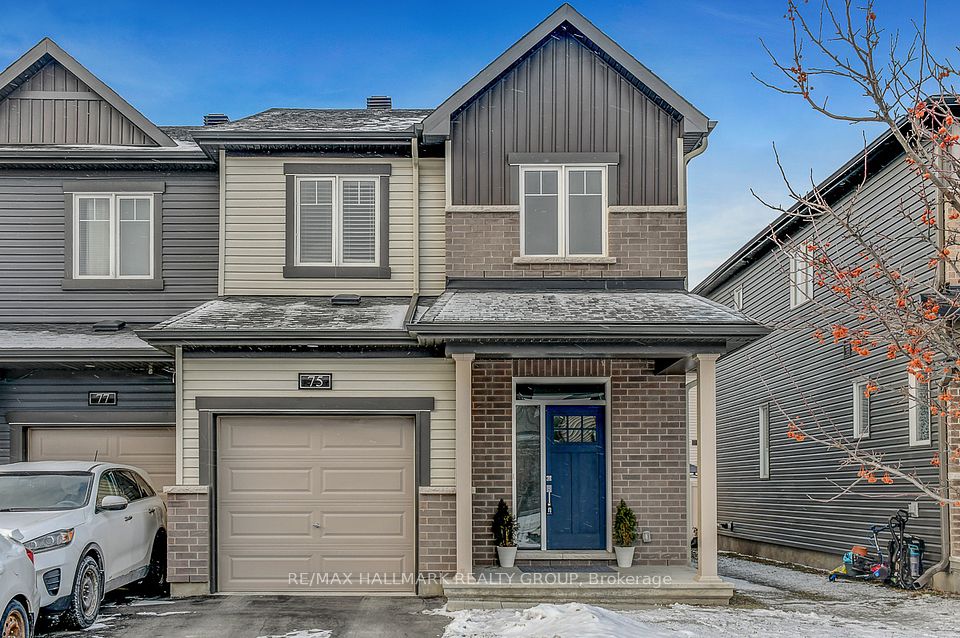$999,000
36 Doris Pawley Crescent, Caledon, ON L7C 3M8
Virtual Tours
Price Comparison
Property Description
Property type
Att/Row/Townhouse
Lot size
N/A
Style
2-Storey
Approx. Area
N/A
Room Information
| Room Type | Dimension (length x width) | Features | Level |
|---|---|---|---|
| Living Room | 4.14 x 5.13 m | Open Concept, Large Window, W/O To Deck | Main |
| Dining Room | 4.14 x 5.13 m | Hardwood Floor, Open Concept | Main |
| Kitchen | 3.64 x 2.43 m | Breakfast Bar, Ceramic Backsplash, Granite Counters | Main |
| Breakfast | 3.15 x 2.67 m | Hardwood Floor | Main |
About 36 Doris Pawley Crescent
Gorgeous Freehold Townhouse In the Most Prestigious Community of Caledon. This house offers 3 bedroom & 3 bathroom, Open concept Living room with dining room walk out to deck, upgraded modern eat-in kitchen with stainless steel appliances, Granite Counters, Main Floor 9' Ceiling, Primary Bedroom With Walk-In Closet, 4 Pcs Ensuite. Laundry on the second floor, entry to the house from the garage, central vacuum, Easy access to hwy 410, heart-lake conservation park, Shopping, Schools, Community Centre, park. **EXTRAS** All Appliances Fridge, Stove, Dishwasher, Dryer And Washer And All Electrical Fixtures Attached To Property.
Home Overview
Last updated
Feb 14
Virtual tour
None
Basement information
Unfinished
Building size
--
Status
In-Active
Property sub type
Att/Row/Townhouse
Maintenance fee
$N/A
Year built
--
Additional Details
MORTGAGE INFO
ESTIMATED PAYMENT
Location
Some information about this property - Doris Pawley Crescent

Book a Showing
Find your dream home ✨
I agree to receive marketing and customer service calls and text messages from homepapa. Consent is not a condition of purchase. Msg/data rates may apply. Msg frequency varies. Reply STOP to unsubscribe. Privacy Policy & Terms of Service.







