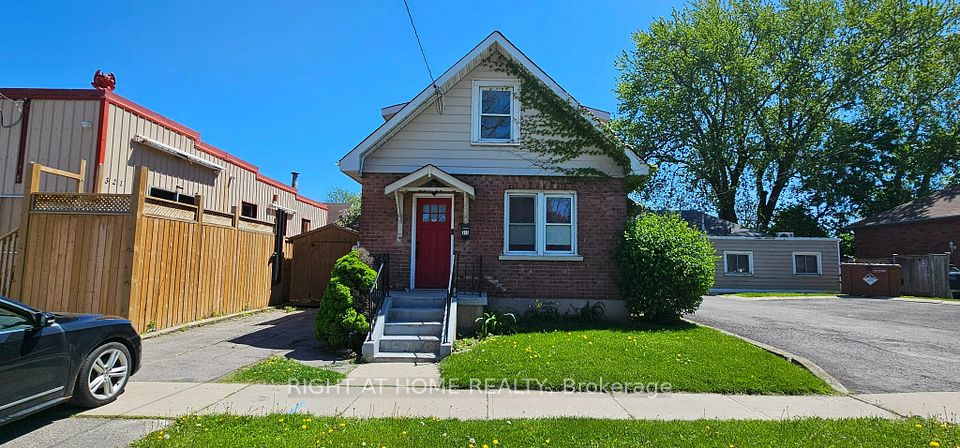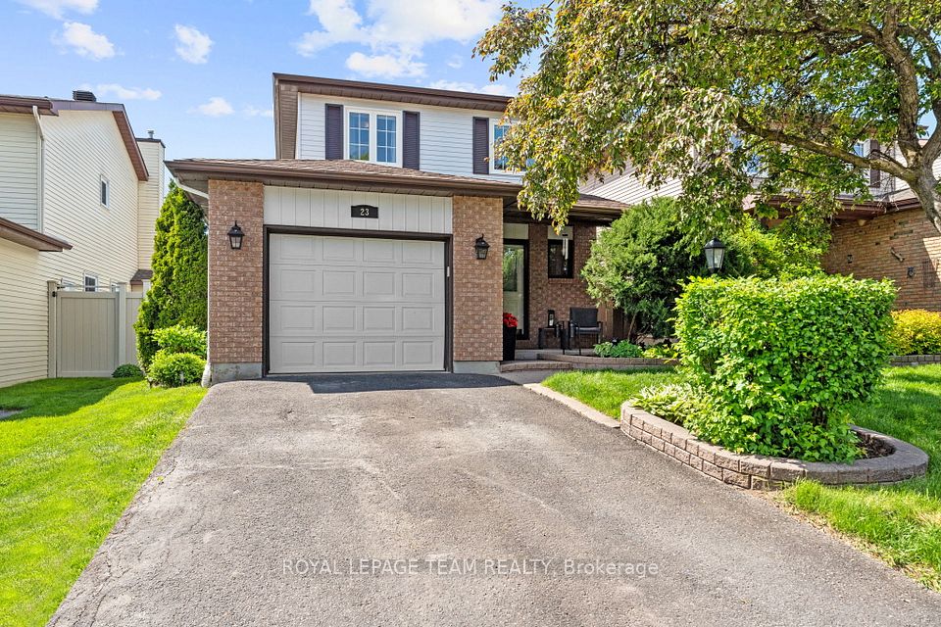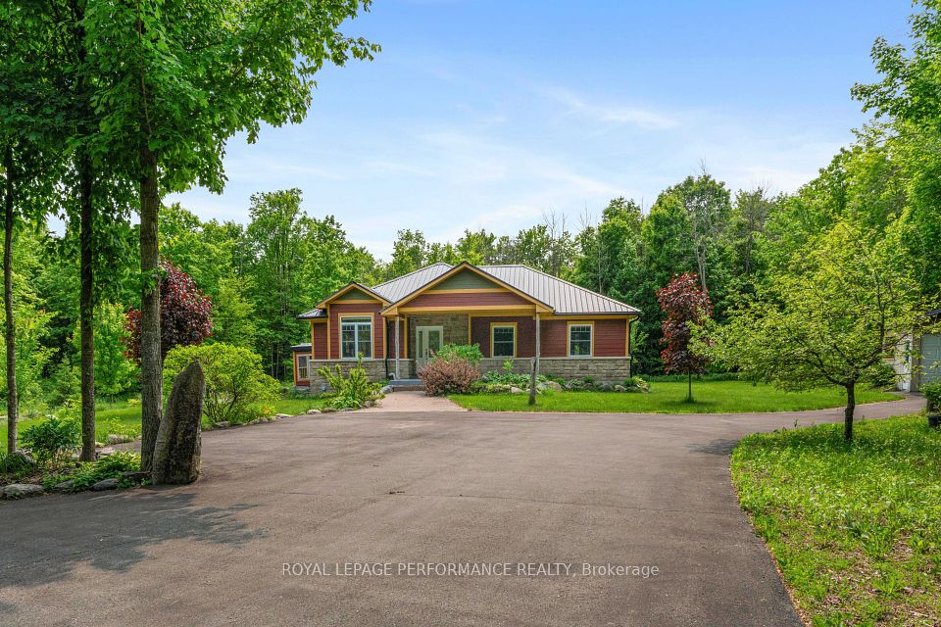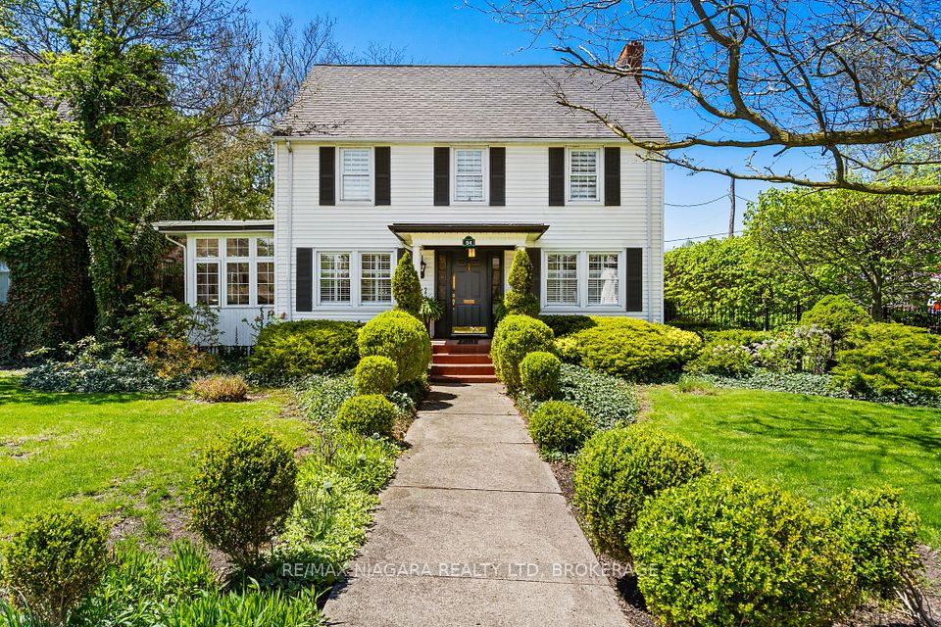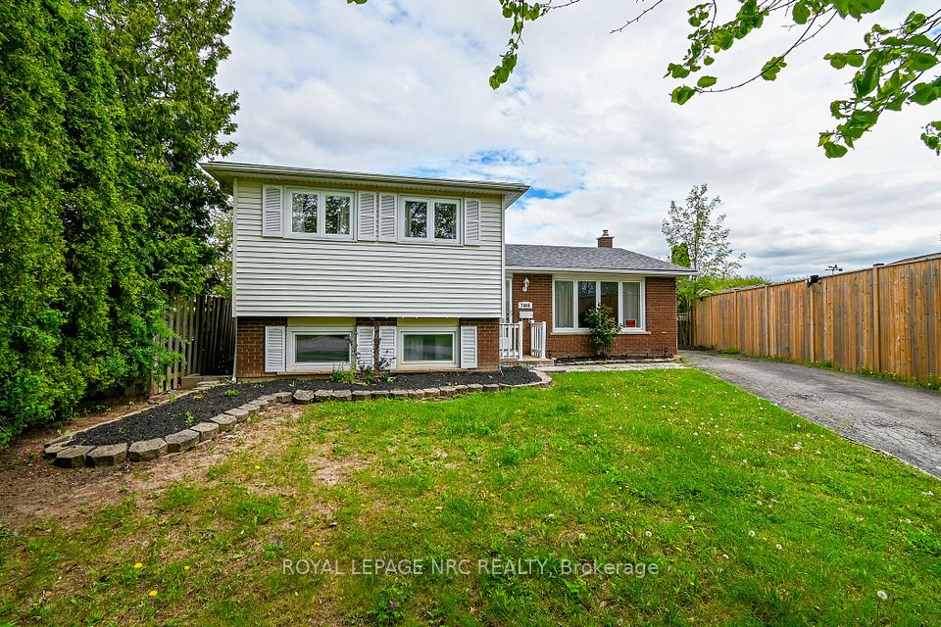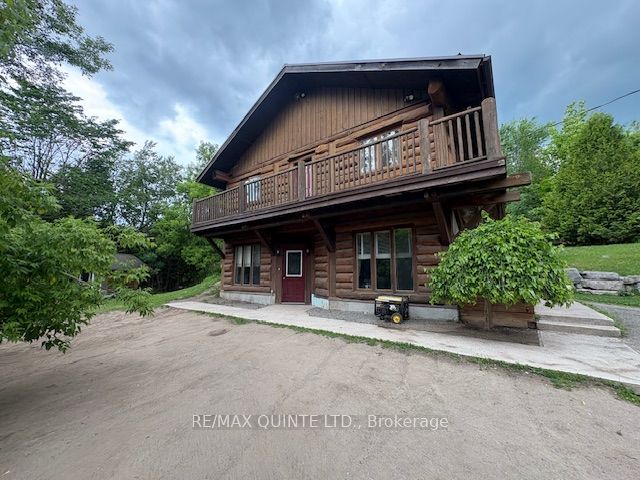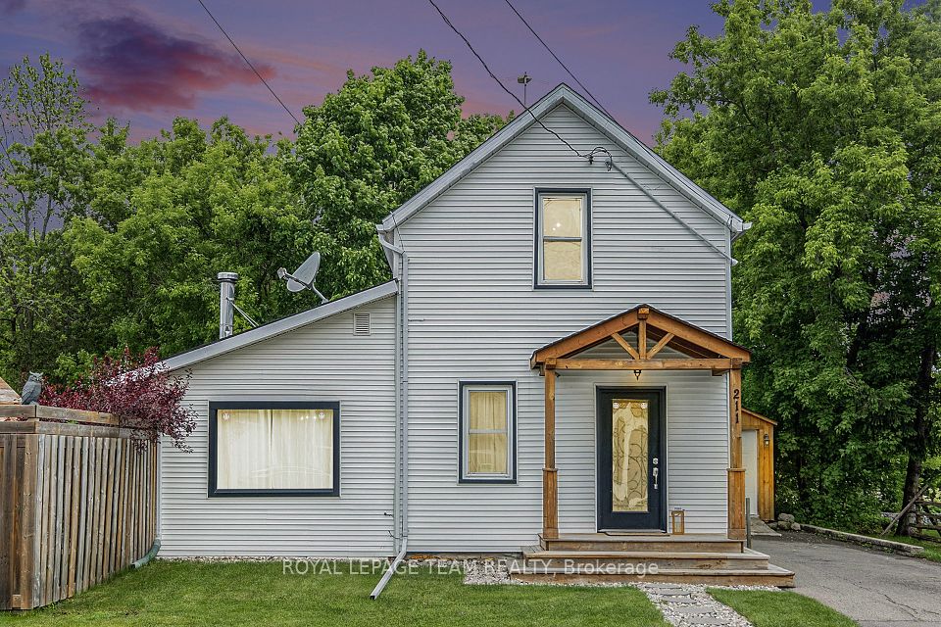
$895,000
Last price change May 12
36 Dorchester Drive, Prince Edward County, ON K0K 3L0
Virtual Tours
Price Comparison
Property Description
Property type
Detached
Lot size
< .50 acres
Style
Bungalow
Approx. Area
N/A
Room Information
| Room Type | Dimension (length x width) | Features | Level |
|---|---|---|---|
| Foyer | 2.23 x 1.17 m | Tile Floor | Main |
| Dining Room | 3.7 x 4.08 m | Hardwood Floor | Main |
| Living Room | 5.98 x 4.79 m | Gas Fireplace | Main |
| Kitchen | 5.36 x 3.75 m | Granite Counters, B/I Oven | Main |
About 36 Dorchester Drive
Situated on a premium golf course lot with views of the forest & pond. Lush with beautiful mature gardens, trees & views you will never tire of. Entering the home from the interlocking walkway you are welcomed with warm inviting decor. The large foyer features a high ceiling with a large window allowing for natural light and a double closet. Throughout the home you will find engineered hardwood flooring, 9' ceilings, tray ceilings, natural gas fireplace, stunning views, granite countertops, wall oven, induction countertop stove, central vacuum and so much more. The walkout from the kitchen takes you to an inviting 3 season room featuring vinyl windows, tile floors, ceiling fan and wood ceiling. There is a metal gazebo on the back deck for you to enjoy the views from that has detachable screens. Working your way to the lower level you enter a large cozy and welcoming rec room. There is a 3 pc bathroom with walk in shower, a good size bedroom, a workshop and storage area as well. The entire home is connected to a GENERAC system. The community Rec Centre offers an in-ground heated swimming pool, tennis/Pickle Ball court, community gardens, shuffle board, a gym, a wood working shop and soo much more. This one is a must see!
Home Overview
Last updated
May 21
Virtual tour
None
Basement information
Full, Finished
Building size
--
Status
In-Active
Property sub type
Detached
Maintenance fee
$N/A
Year built
--
Additional Details
MORTGAGE INFO
ESTIMATED PAYMENT
Location
Some information about this property - Dorchester Drive

Book a Showing
Find your dream home ✨
I agree to receive marketing and customer service calls and text messages from homepapa. Consent is not a condition of purchase. Msg/data rates may apply. Msg frequency varies. Reply STOP to unsubscribe. Privacy Policy & Terms of Service.






