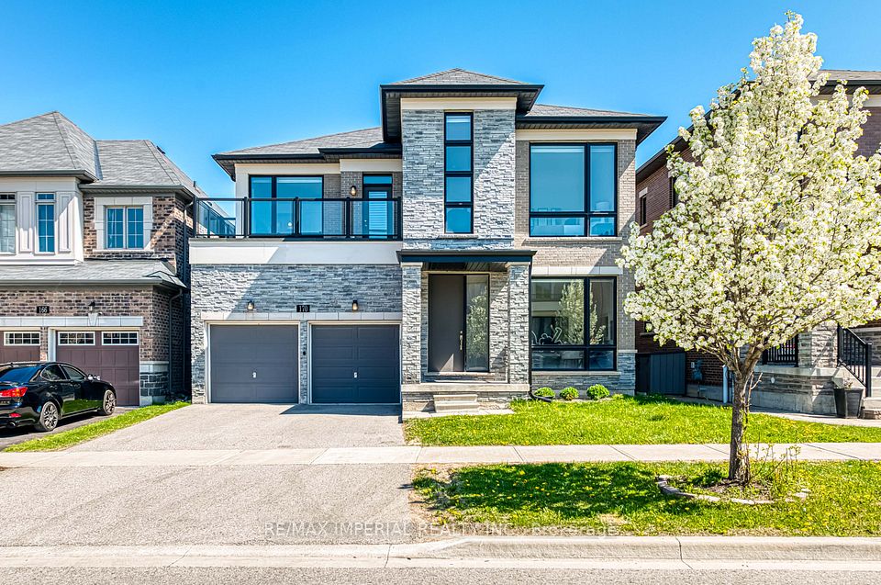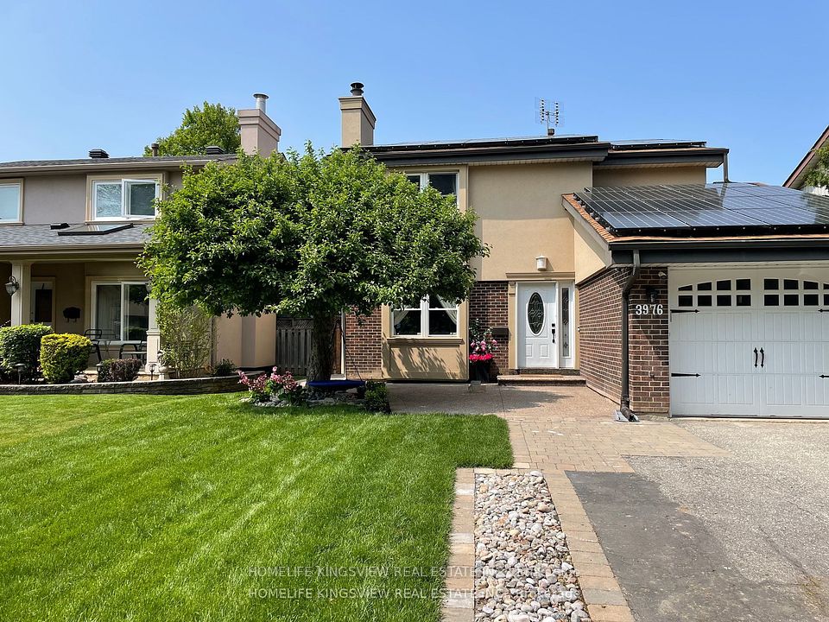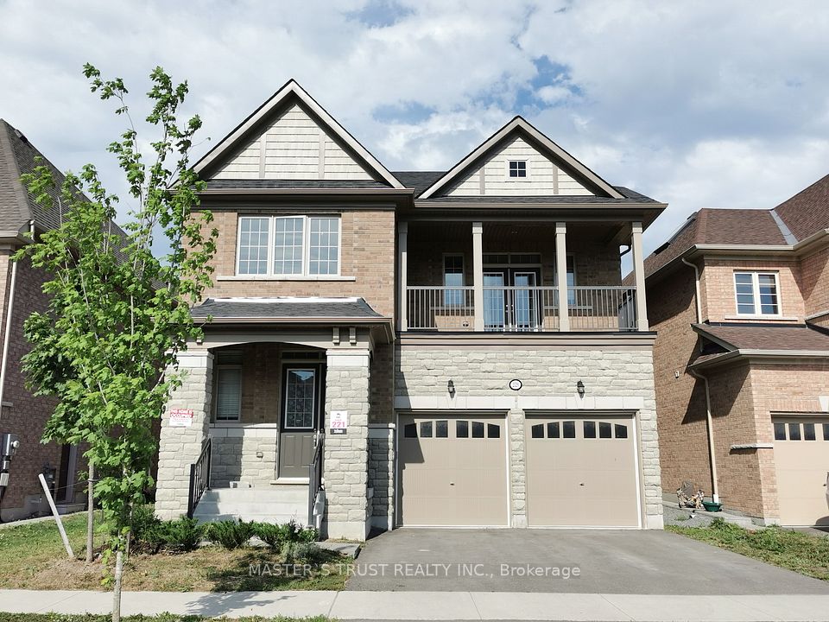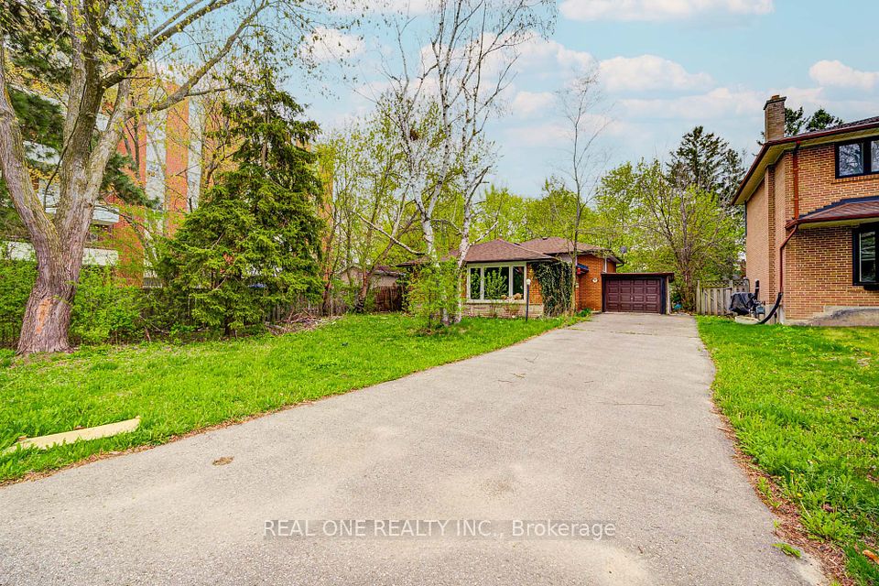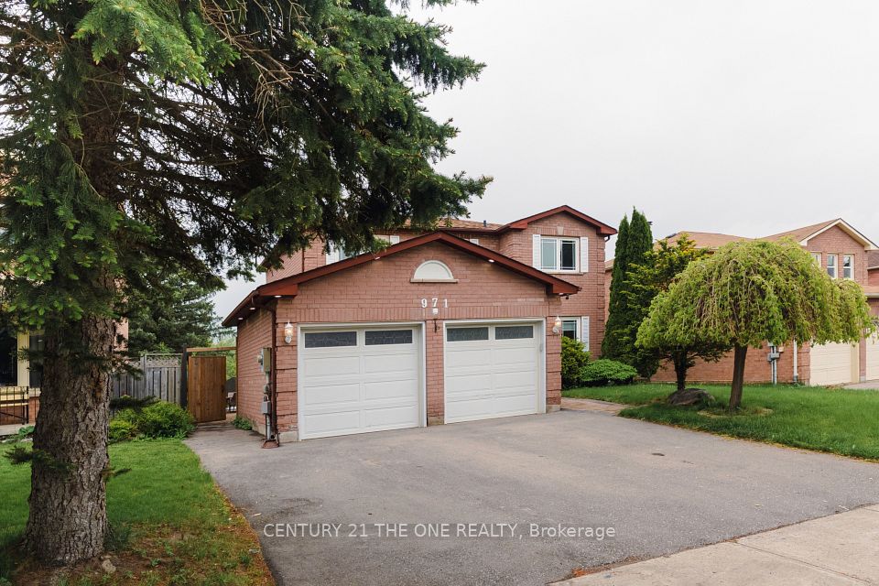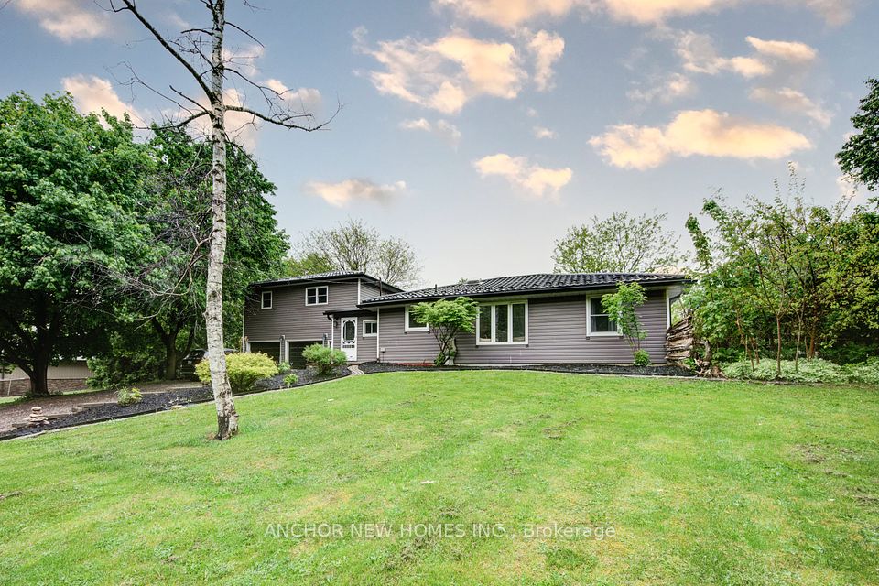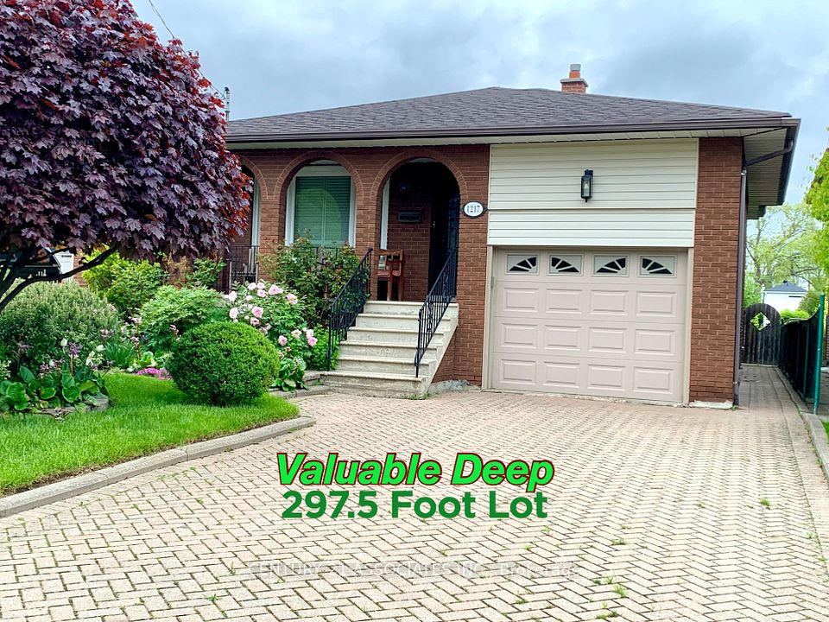
$1,539,000
36 Crellin Avenue, Ajax, ON L1Z 0P1
Virtual Tours
Price Comparison
Property Description
Property type
Detached
Lot size
N/A
Style
2-Storey
Approx. Area
N/A
Room Information
| Room Type | Dimension (length x width) | Features | Level |
|---|---|---|---|
| Living Room | 6.01 x 3.66 m | Hardwood Floor, Window, Pot Lights | Main |
| Family Room | 4.22 x 6.25 m | Broadloom, Pot Lights, W/O To Garden | Main |
| Kitchen | 3.91 x 3.81 m | Ceramic Floor, Granite Counters, Ceramic Backsplash | Main |
| Dining Room | 4.8 x 3.81 m | Ceramic Floor, Combined w/Family, W/O To Yard | Main |
About 36 Crellin Avenue
Property build by renown "John Boddy Homes" . The property boost with Spacious, Open & Bright 4 BDRM, 3.5 Bath. Access to the Back yard & Garage from inside the house. Lots of windows, walking distance to Lake Ontario. Principal Ensuite W/standing shower and a soaker tub. W/I Closet for the Primary Bdrm, Oversized Family room, Open Concept in the Main floor. As an addition, the owner got an building permit for the making a secondary unit in the basement in October, 2023, which can be handy for the purpose of making 2nd unit. (Only permit and document will be handed over).
Home Overview
Last updated
May 22
Virtual tour
None
Basement information
Unfinished
Building size
--
Status
In-Active
Property sub type
Detached
Maintenance fee
$N/A
Year built
--
Additional Details
MORTGAGE INFO
ESTIMATED PAYMENT
Location
Some information about this property - Crellin Avenue

Book a Showing
Find your dream home ✨
I agree to receive marketing and customer service calls and text messages from homepapa. Consent is not a condition of purchase. Msg/data rates may apply. Msg frequency varies. Reply STOP to unsubscribe. Privacy Policy & Terms of Service.






