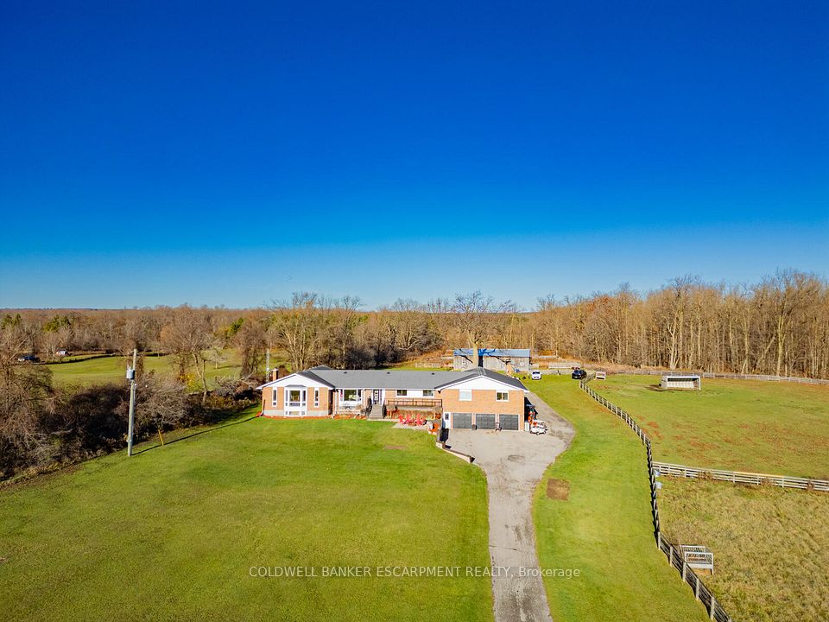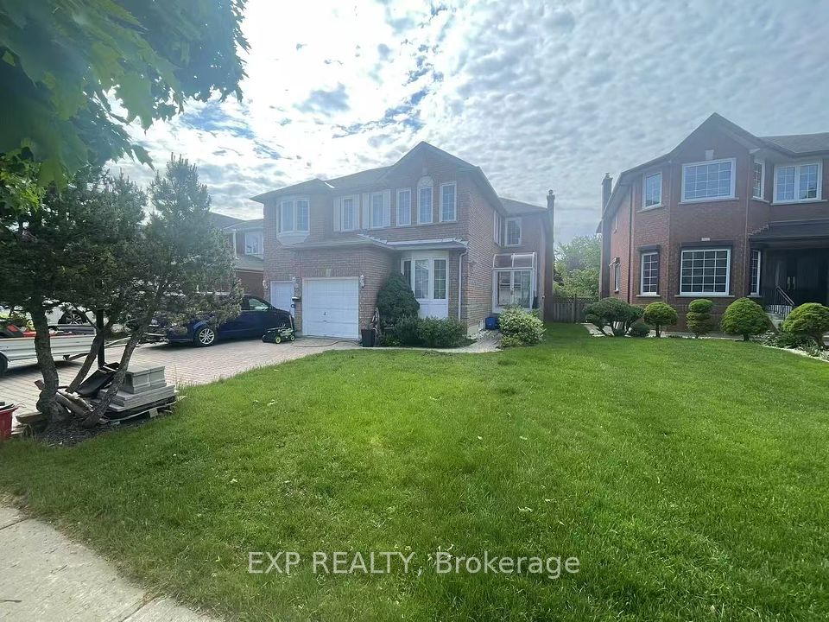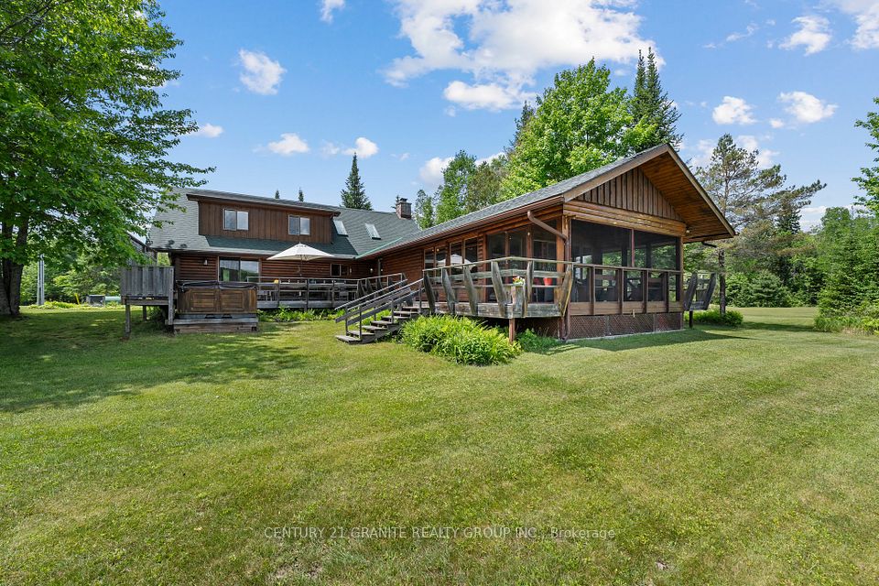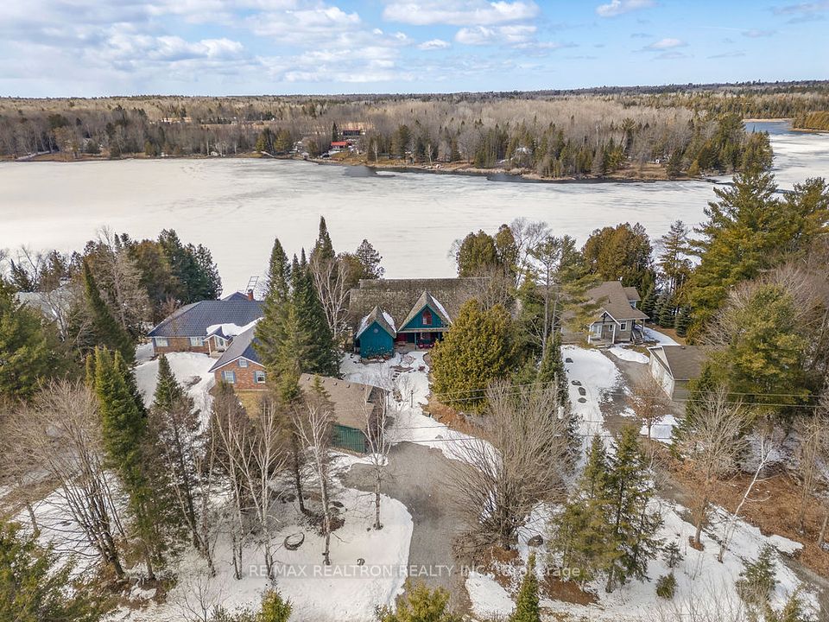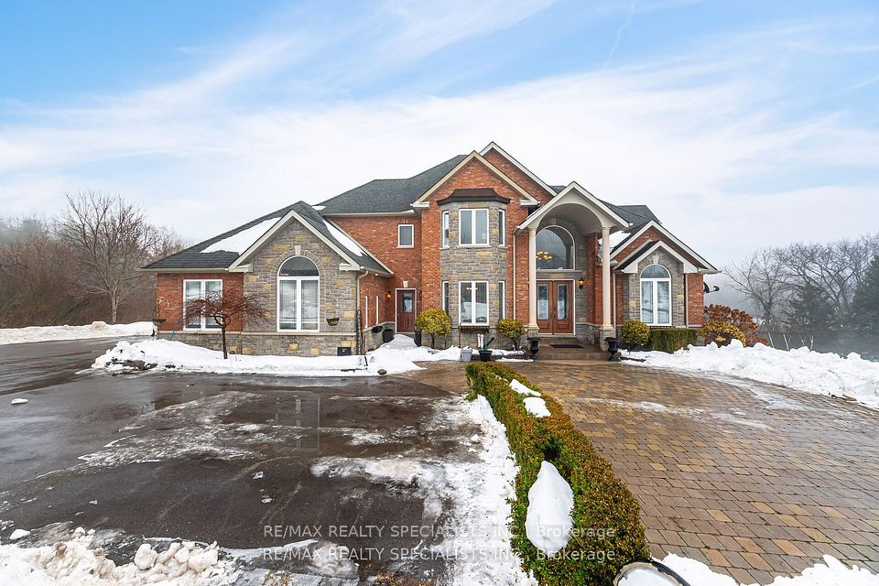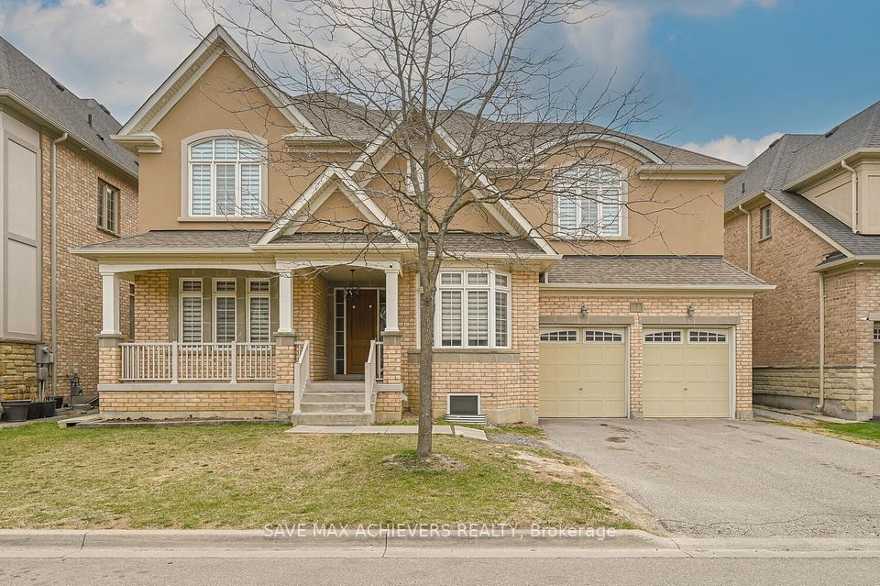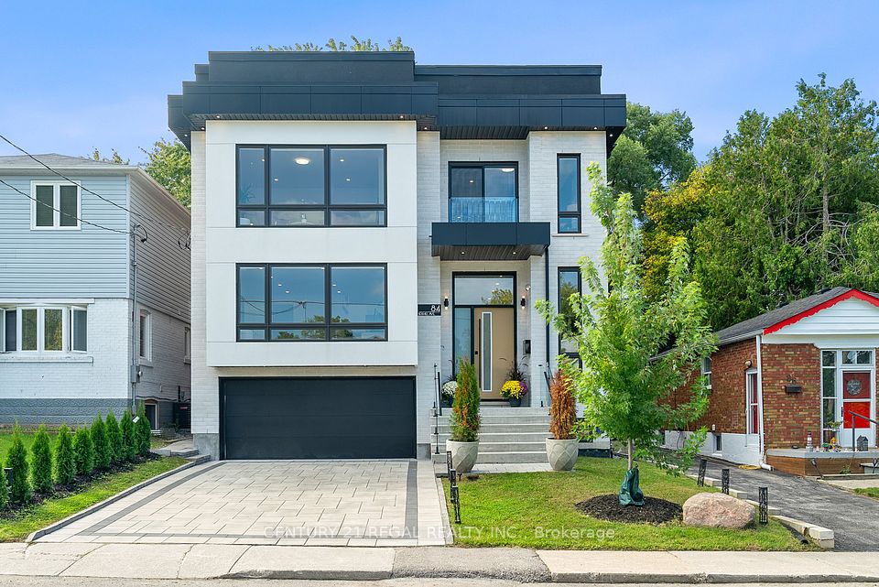$2,599,900
36 Craiglee Drive, Toronto E06, ON M1N 2L8
Virtual Tours
Price Comparison
Property Description
Property type
Detached
Lot size
N/A
Style
2-Storey
Approx. Area
N/A
Room Information
| Room Type | Dimension (length x width) | Features | Level |
|---|---|---|---|
| Living Room | 5.79 x 4.3 m | Pot Lights, Fireplace | Main |
| Dining Room | 9.26 x 4.45 m | Hardwood Floor, Pot Lights | Main |
| Kitchen | 6.65 x 3.64 m | Tile Floor, Stainless Steel Appl, Pot Lights | Main |
| Breakfast | 6.65 x 3.64 m | Tile Floor, Combined w/Kitchen, Pot Lights | Main |
About 36 Craiglee Drive
The Perfect 5+3 Bed & 7 Baths Detached Home * Situated in In One Of Toronto's Highly Sought After CommunitiesBirchcliffe-Cliffside * Beautiful Stone & Aluminum Cladding Exterior * Soaring 13 FT Ceiling * Luxurious Finishes Throughout: Coffered Ceiling * W/ Recessed Lighting * Wainscoting * Crown Mouldings* Hardwood Floors * Family Room w/ Custom Wall Unit + Modern Fireplace * Gold Accents Throughout * Imported Rare Sinks & Toilets * Custom Dream Kitchen * W/ Quartz Waterfall Counters & Matching Backsplash + Large Centre Island + Double Sinks + Oversized Pantry + Built-In High-End S/S Appliances * W/O Spacious Composite Deck W/ Glass Railing * Interlocked & Landscaped Backyard * Mezzanine Flr Incl. Bedroom & 3PC Bathroom & Laundry * Large Windows Throughout W/ 2 Balconies Oversized Primary Bedroom W/ Gorgeous 6Pc Spa Like Ensuite + Large W/I Closets W/ Built-in Shelves* Spacious Bedrooms w/ Connecting Bathrooms * Prof. Finished Basement + Separate Entrances W/ 3 Bdrms + 2 Full Bath Living/Dining + Rec Room & Much Much More!
Home Overview
Last updated
Mar 11
Virtual tour
None
Basement information
Finished, Walk-Up
Building size
--
Status
In-Active
Property sub type
Detached
Maintenance fee
$N/A
Year built
--
Additional Details
MORTGAGE INFO
ESTIMATED PAYMENT
Location
Some information about this property - Craiglee Drive

Book a Showing
Find your dream home ✨
I agree to receive marketing and customer service calls and text messages from homepapa. Consent is not a condition of purchase. Msg/data rates may apply. Msg frequency varies. Reply STOP to unsubscribe. Privacy Policy & Terms of Service.







