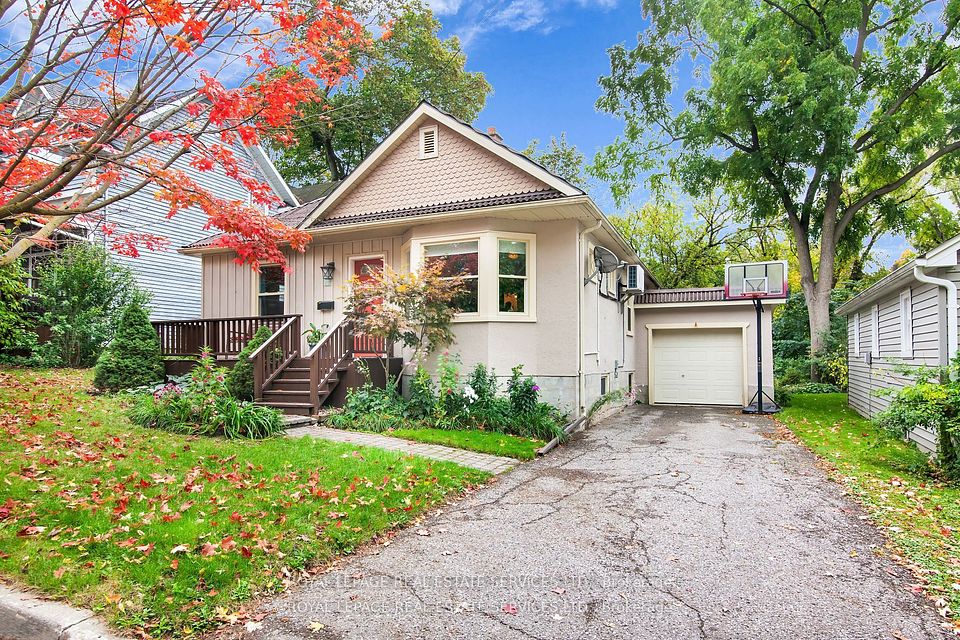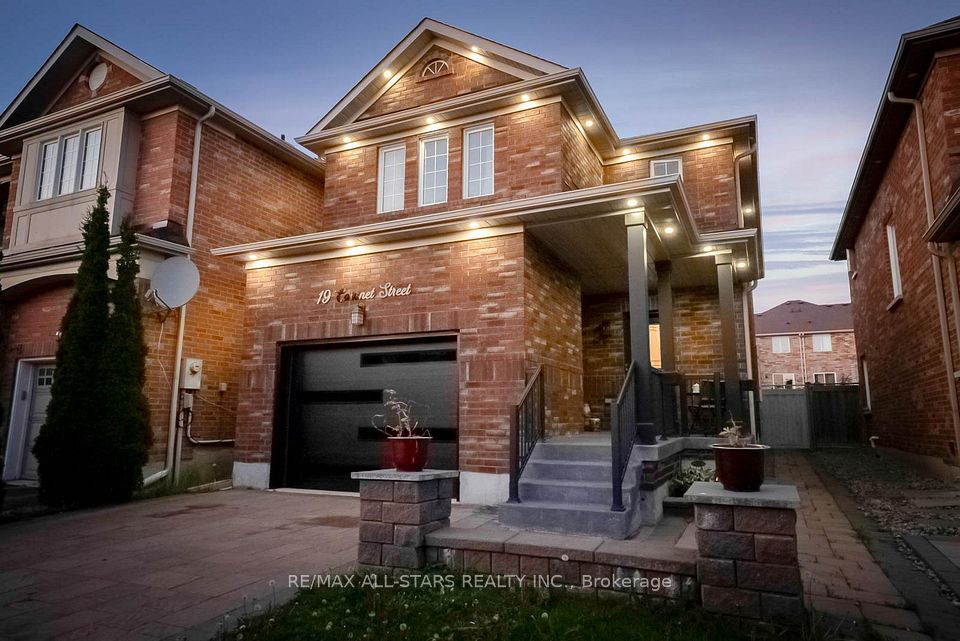
$1,129,000
Last price change 6 days ago
36 Cento Way, Stittsville - Munster - Richmond, ON K2S 0W4
Price Comparison
Property Description
Property type
Detached
Lot size
N/A
Style
2-Storey
Approx. Area
N/A
Room Information
| Room Type | Dimension (length x width) | Features | Level |
|---|---|---|---|
| Foyer | 1.8 x 1.95 m | Ceramic Floor, B/I Closet | Main |
| Den | 3.38 x 2.87 m | Hardwood Floor, Large Window | Main |
| Bathroom | 1.6 x 1.82 m | 2 Pc Bath, Pedestal Sink, Window | Main |
| Great Room | 5.09 x 4.01 m | Stone Fireplace, Picture Window, Hardwood Floor | Main |
About 36 Cento Way
*OPEN HOUSE* SAT AND SUN, JULY 26 & 27, 2-4 PM BOTH DAYS! Welcome to this immaculate, turnkey, 2-story home nestled on a quiet, family-friendly street in the Poole Creek Village neighbourhood of Stittsville, offering a private backyard oasis with city convenience. Built in 2017, this 4-bed, 4-bath, rare Tartan Welland model is meticulously maintained & packed with upgrades. The open-concept design seamlessly blends spaces for entertaining & relaxation, both indoors & out. A welcoming front veranda with mature garden views leads into the bright, spacious main floor, featuring premium oak floors & large ceramic tiles. The contemporary living spaces include a main floor office, formal dining room & an inviting great room with a gorgeous stone fireplace. The upgraded kitchen boasts an oversized island, quartz counters, modern appliances & ample cabinetry. A convenient mudroom connects the garage to the kitchen for easy grocery drop-off & access to the finished basement. The second floor features a spacious primary suite with two WIC's & an ensuite with double sinks, oversized glass rain shower & soaker tub. Three generously sized bedrooms, two with upgraded walk-in closets, offer ample storage & light. The main bath includes a separate shower/tub & toilet area. The laundry room is also conveniently located on the second floor. The industrial-style finished lower level offers versatile recreational spaces - a bar area that could be converted into a fifth bedroom, a TV & playroom, a 2-pc bathroom, & large unfinished storage area. The premium, oversized backyard is fully fenced & features a massive composite deck, above-ground saltwater pool, premium hot tub, large cedar gazebo & expansive gardens. With no rear neighbours, the vacant land behind the house is zoned for a future OCDSB school, ensuring privacy. This home is within walking distance to CTC, close to the 417, & multiple recreation centers. It's the home you've been waiting for! Private yet close to amenities.
Home Overview
Last updated
10 hours ago
Virtual tour
None
Basement information
Full, Partially Finished
Building size
--
Status
In-Active
Property sub type
Detached
Maintenance fee
$N/A
Year built
2024
Additional Details
MORTGAGE INFO
ESTIMATED PAYMENT
Location
Some information about this property - Cento Way

Book a Showing
Find your dream home ✨
I agree to receive marketing and customer service calls and text messages from homepapa. Consent is not a condition of purchase. Msg/data rates may apply. Msg frequency varies. Reply STOP to unsubscribe. Privacy Policy & Terms of Service.






