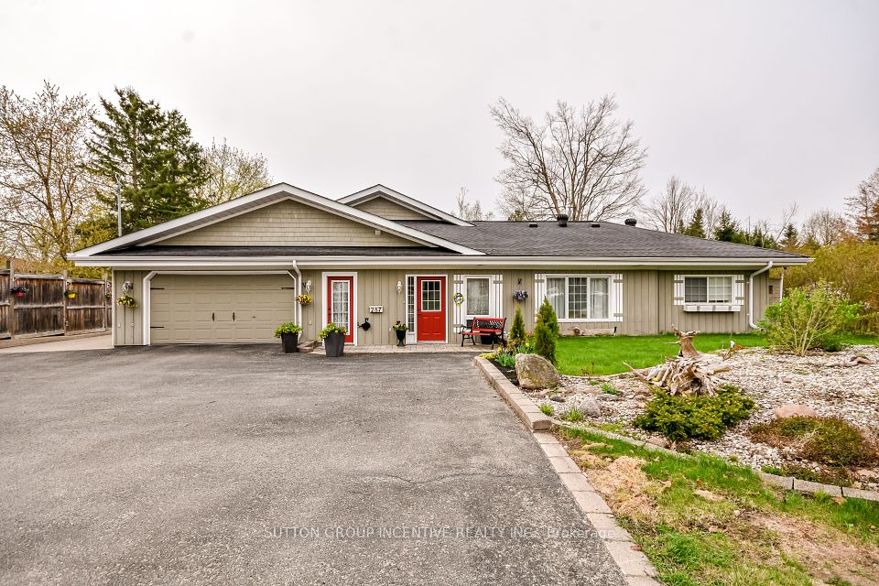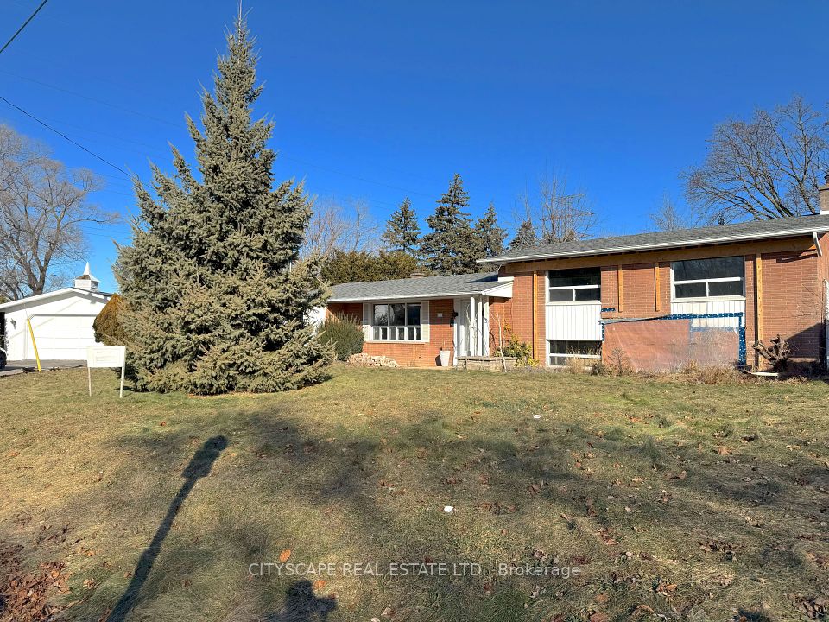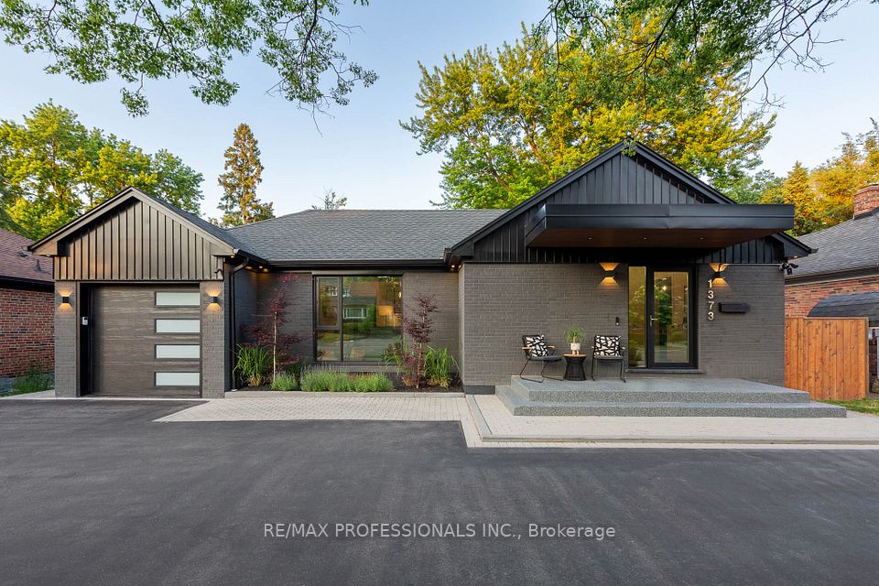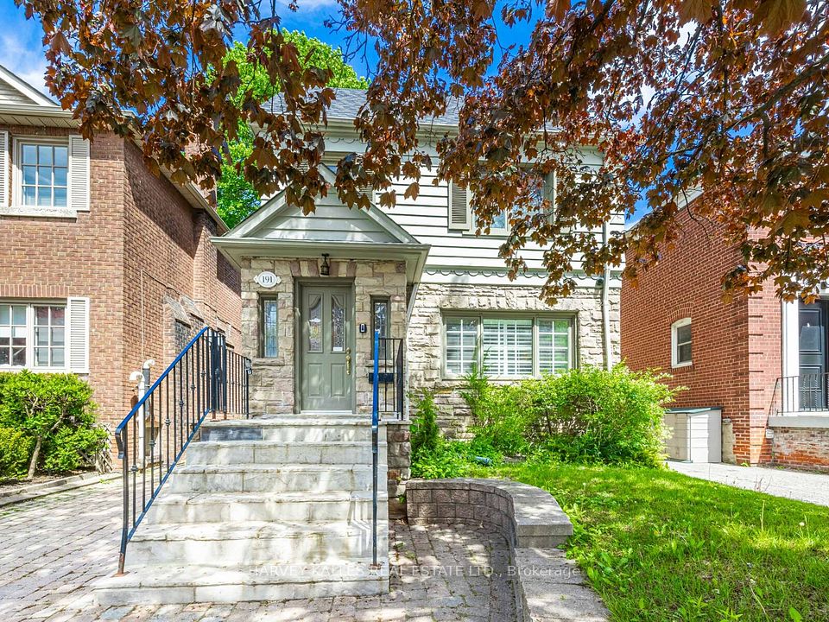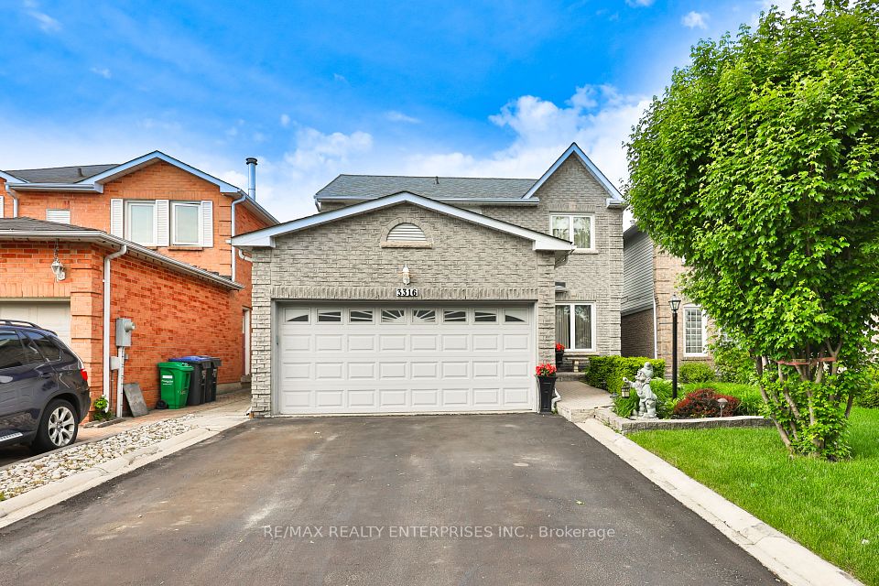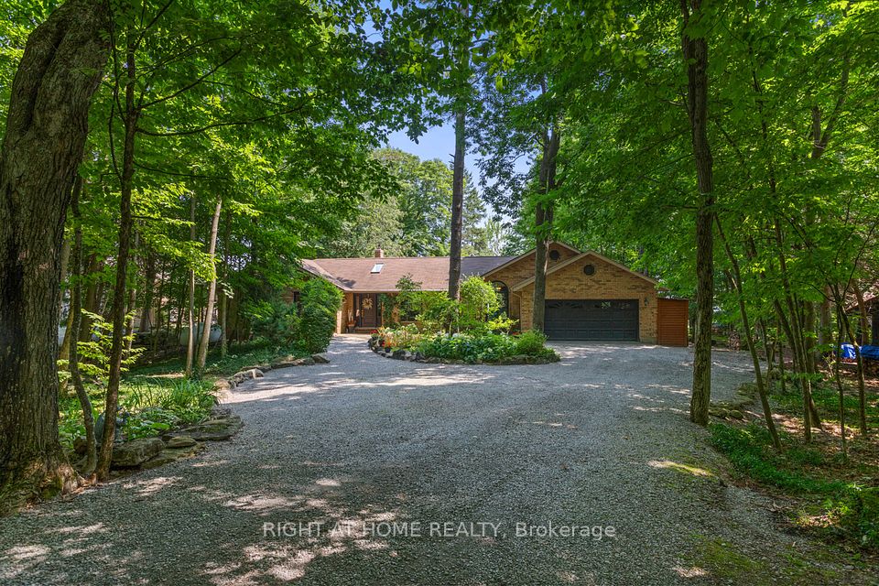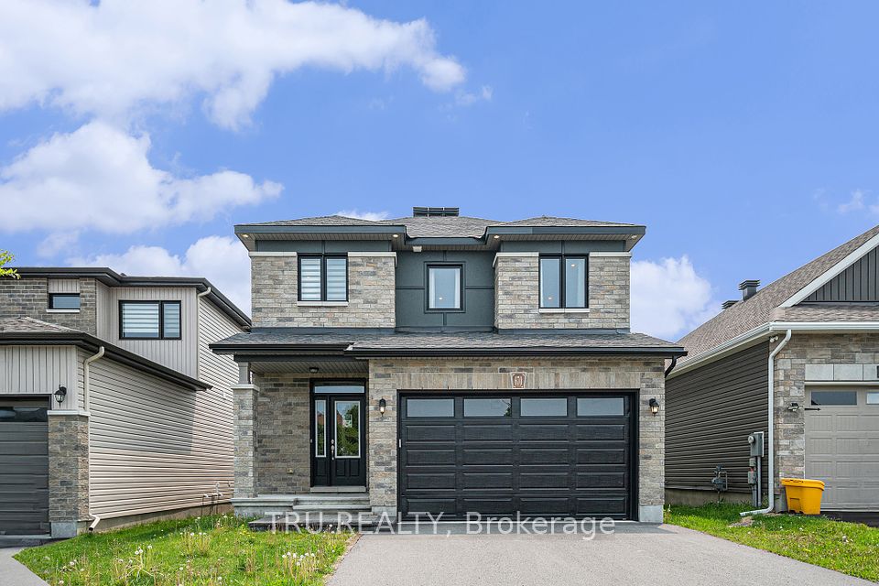
$1,498,000
Last price change May 20
36 Canyon Gate Crescent, Vaughan, ON L6A 0C2
Virtual Tours
Price Comparison
Property Description
Property type
Detached
Lot size
N/A
Style
2-Storey
Approx. Area
N/A
Room Information
| Room Type | Dimension (length x width) | Features | Level |
|---|---|---|---|
| Foyer | 5.11 x 3.57 m | Vaulted Ceiling(s), 2 Pc Bath, Ceramic Floor | Main |
| Dining Room | 5.91 x 3.57 m | Window, Pot Lights, Hardwood Floor | Main |
| Family Room | 5.06 x 3.02 m | Fireplace, Wainscoting, Hardwood Floor | Main |
| Kitchen | 6.65 x 2.44 m | Updated, W/O To Yard, Breakfast Bar | Main |
About 36 Canyon Gate Crescent
Stunning Upgraded Home in a Quiet, Family-Friendly Neighbourhood! Welcome to this beautifully renovated, open-concept home backing onto a scenic walking trail. Step into a vaulted foyer that opens up to a completely reimagined main floor, featuring 9 ceilings, gleaming hardwood floors, and modern pot lights throughout.The heart of the home is the chef-inspired custom kitchen, showcasing quartz countertops, stainless steel appliances, a stylish backsplash, and an oversized breakfast island all seamlessly connected to the inviting family room, perfect for entertaining. This thoughtfully designed home offers 3 spacious bedrooms plus a separate office, ideal for remote work or study. All renovations are professionally done with high-end finishes and attention to detail. Enjoy new light fixtures throughout, a professionally finished basement for added living space, and a private backyard oasis with direct access to the trail. Conveniently located just minutes from the GO Station and hospital, and within walking distance to top-rated schools, parks, and more.
Home Overview
Last updated
May 20
Virtual tour
None
Basement information
Full, Finished
Building size
--
Status
In-Active
Property sub type
Detached
Maintenance fee
$N/A
Year built
--
Additional Details
MORTGAGE INFO
ESTIMATED PAYMENT
Location
Some information about this property - Canyon Gate Crescent

Book a Showing
Find your dream home ✨
I agree to receive marketing and customer service calls and text messages from homepapa. Consent is not a condition of purchase. Msg/data rates may apply. Msg frequency varies. Reply STOP to unsubscribe. Privacy Policy & Terms of Service.






