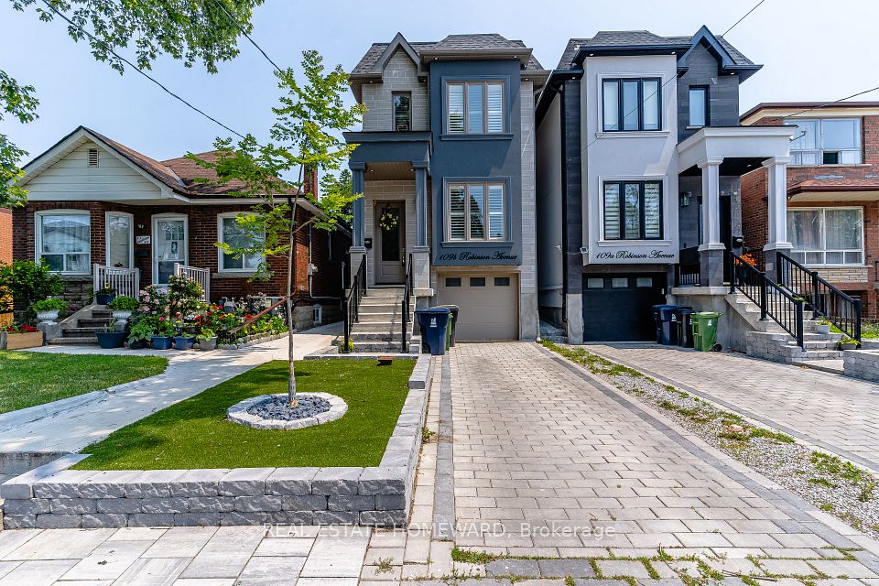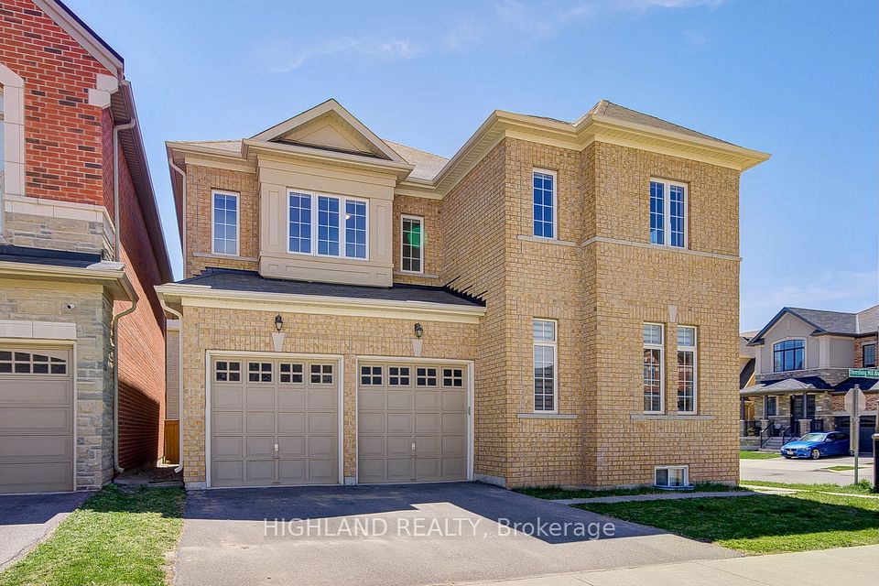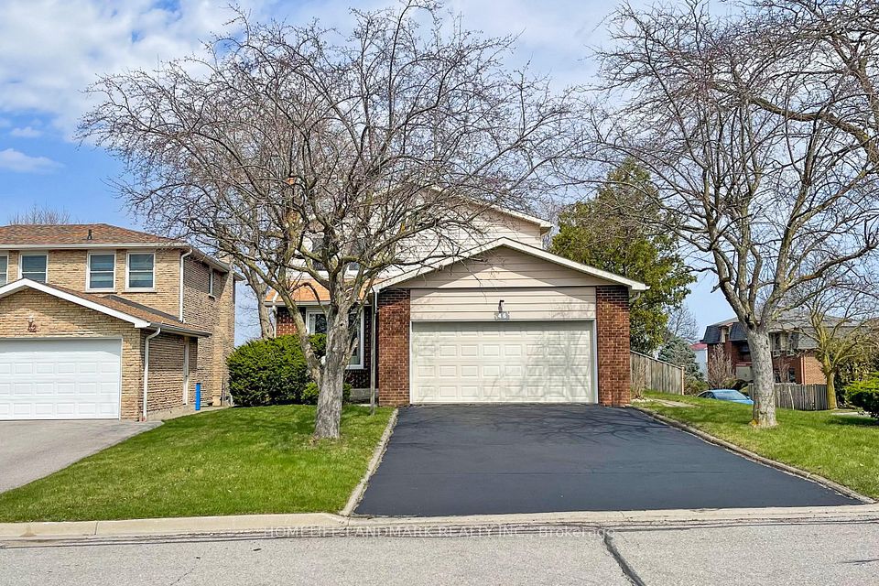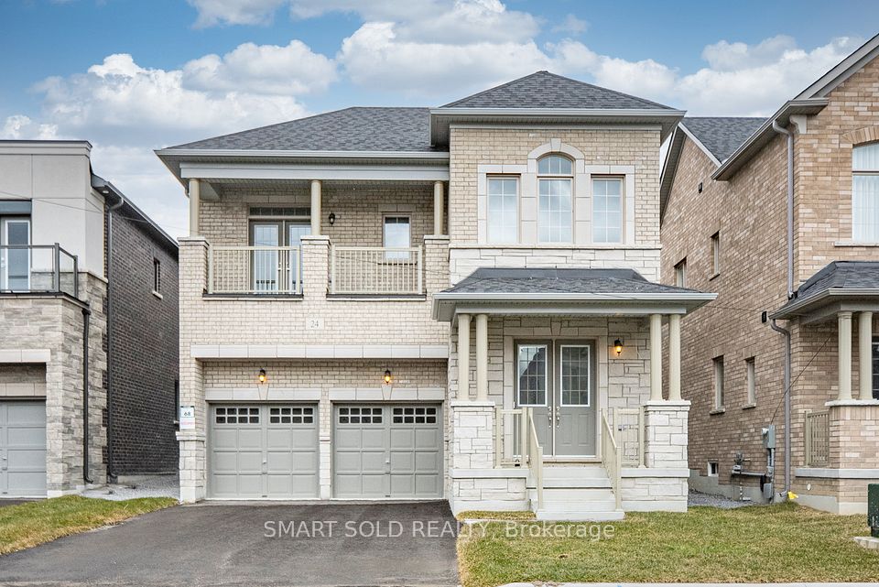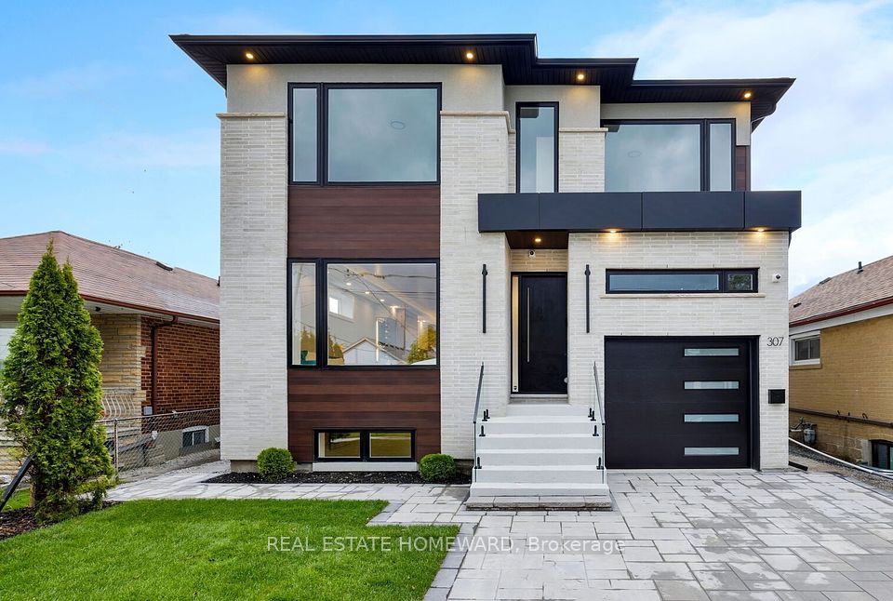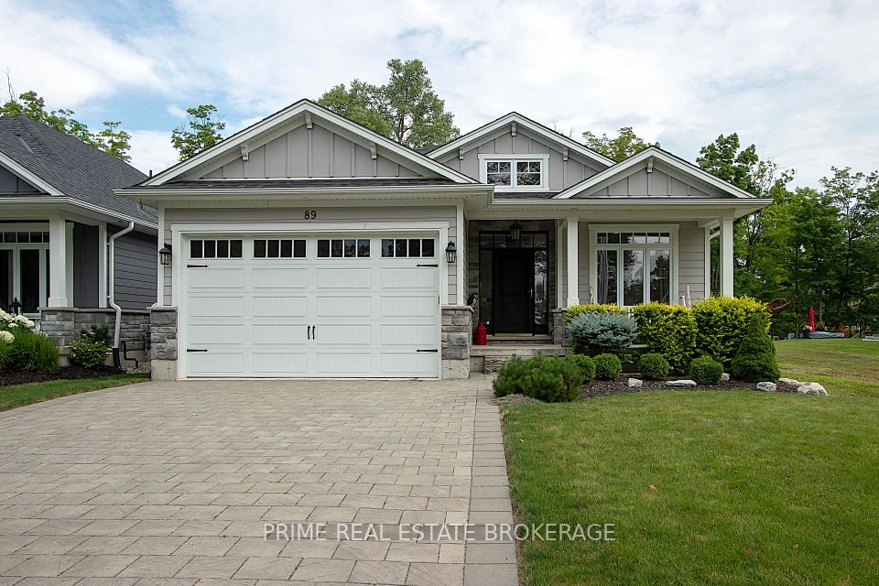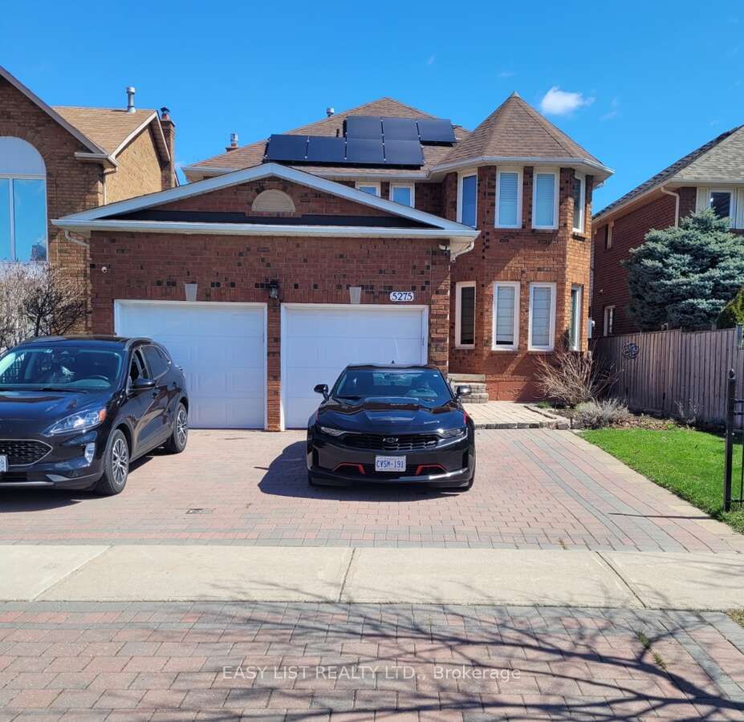$1,888,000
36 Canelli Heights Court, Vaughan, ON L4J 8V5
Price Comparison
Property Description
Property type
Detached
Lot size
N/A
Style
2-Storey
Approx. Area
N/A
Room Information
| Room Type | Dimension (length x width) | Features | Level |
|---|---|---|---|
| Living Room | 5.2 x 3.25 m | Hardwood Floor, Combined w/Living, Large Window | Main |
| Dining Room | 5.2 x 3.25 m | Hardwood Floor, Combined w/Dining, Large Window | Main |
| Kitchen | 5.96 x 5.91 m | Hardwood Floor, Stainless Steel Appl, Eat-in Kitchen | Main |
| Family Room | 5.52 x 3.42 m | Hardwood Floor, Gas Fireplace, Built-in Speakers | Main |
About 36 Canelli Heights Court
Stunning renovated 4+1 bedroom home on one of the most desirable streets in Thornhill Woods. Nestled on a quiet court - this home features 9-foot ceilings on the main level, hardwood floors (main), smooth ceilings (main), pot lights and large main floor laundry room. The renovated eat-in kitchen boasts a spacious island, ample storage cabinetry, and sleek stainless steel appliances. The cozy spacious family room has a built-in gas fireplace on a gorgeous stone wall with built-in speakers - ideal for entertaining. The upper level features four generously sized bedrooms, including a gorgeous primary bedroom which includes, a walk-in closet with organizers and a large renovated 5-piece ensuite. The fully finished basement offers additional living space, featuring a bedroom/office with glass french doors and a large recreational room. Lovely backyard with interlock patio, perfect for outdoor entertaining. Ideally located next to a scenic park, ravine trails, and public transportation, this home is the perfect blend of comfort, style, and convenience.
Home Overview
Last updated
Apr 12
Virtual tour
None
Basement information
Finished
Building size
--
Status
In-Active
Property sub type
Detached
Maintenance fee
$N/A
Year built
--
Additional Details
MORTGAGE INFO
ESTIMATED PAYMENT
Location
Some information about this property - Canelli Heights Court

Book a Showing
Find your dream home ✨
I agree to receive marketing and customer service calls and text messages from homepapa. Consent is not a condition of purchase. Msg/data rates may apply. Msg frequency varies. Reply STOP to unsubscribe. Privacy Policy & Terms of Service.







