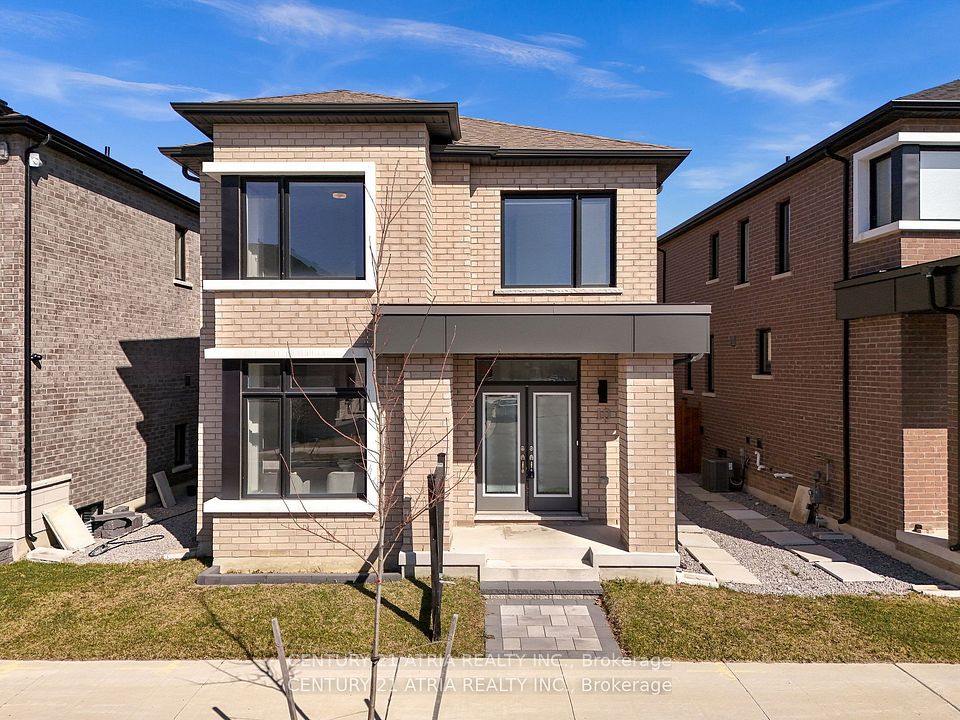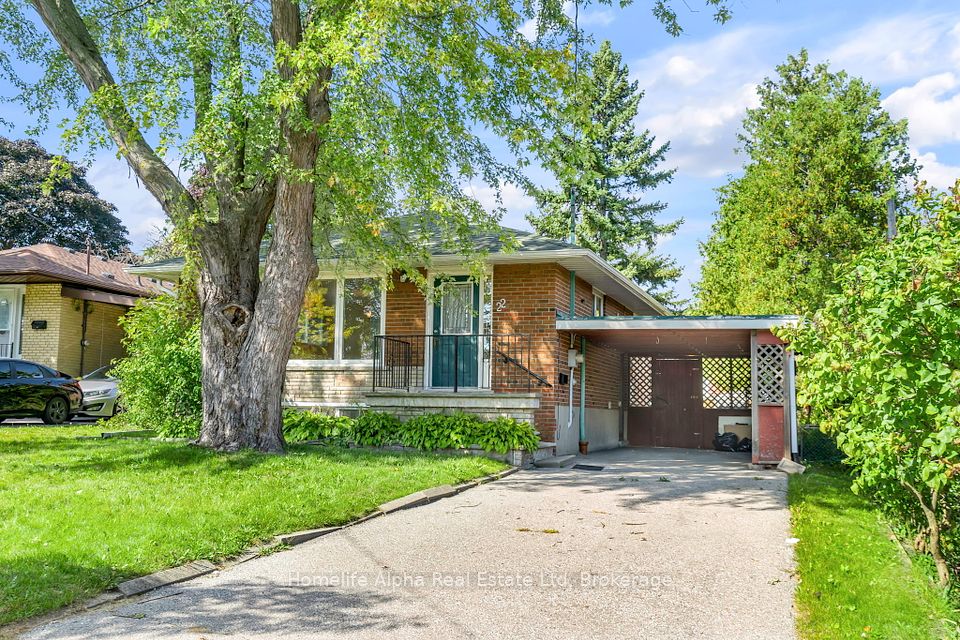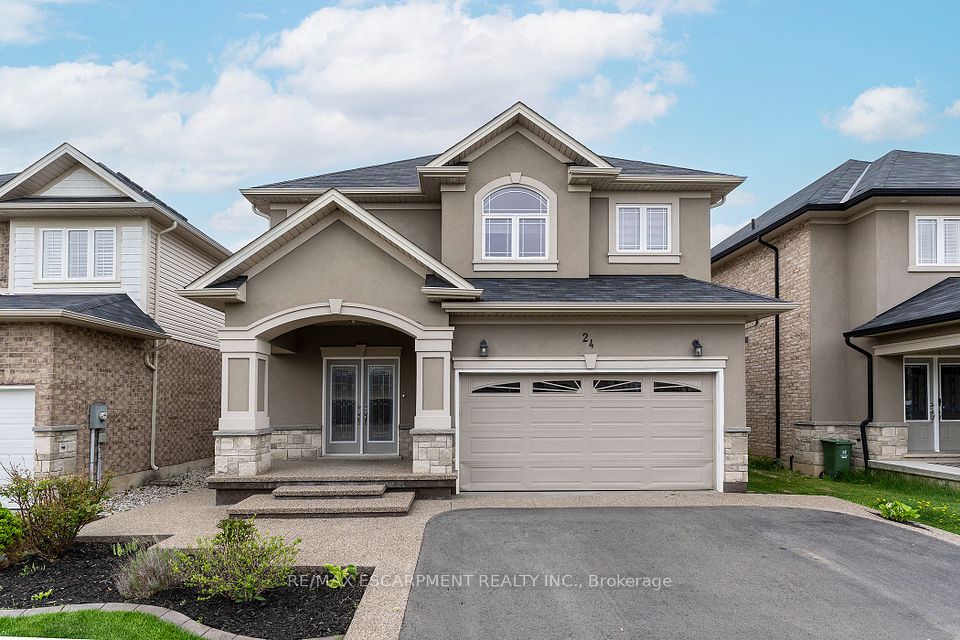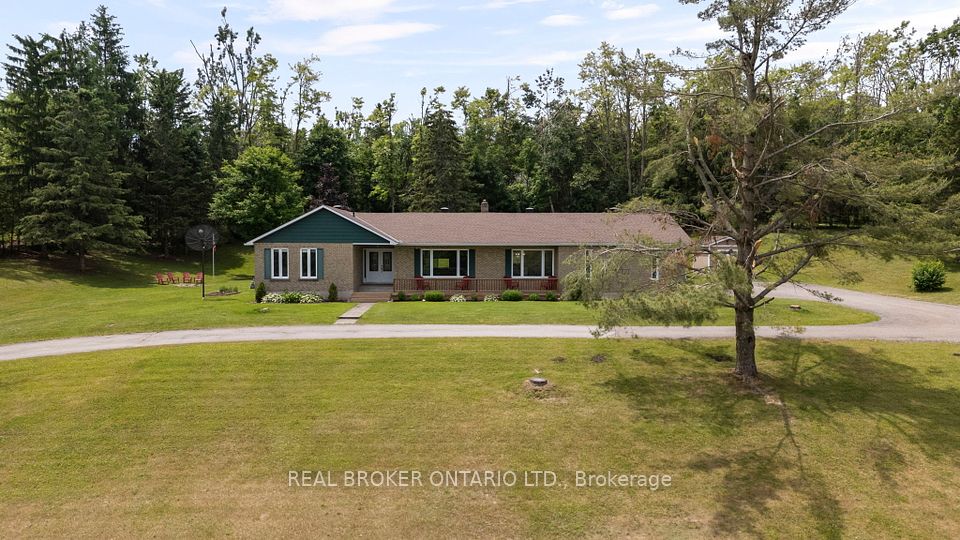
$1,150,000
36 Bullock Avenue, Glebe - Ottawa East and Area, ON K1S 1H1
Virtual Tours
Price Comparison
Property Description
Property type
Detached
Lot size
N/A
Style
2-Storey
Approx. Area
N/A
Room Information
| Room Type | Dimension (length x width) | Features | Level |
|---|---|---|---|
| Living Room | 3.68 x 4.68 m | N/A | Main |
| Dining Room | 3.25 x 3.22 m | N/A | Main |
| Kitchen | 3.15 x 4.06 m | N/A | Main |
| Primary Bedroom | 3.62 x 4.45 m | N/A | Second |
About 36 Bullock Avenue
Tucked away on one of the city's most picturesque tree-lined streets, this elegant home boasts a rare blend of natural beauty and refined living. A gracious front entry opens to an inviting living room, where large windows frame views of the beautifully landscaped front garden, filling the space with warmth and light. The kitchen is a standout - thoughtfully designed and recently updated, it features sleek quartz countertops, ample storage, and an intuitive layout that caters to both everyday living and entertaining. The dining room extends effortlessly to a show-stopping backyard: an exquisitely landscaped garden retreat with a tranquil salt water pool, a rare find in the area, perfect for summer gatherings or peaceful mornings. Oversized windows enhance the sense of space and offer a seamless connection to the outdoors. Upstairs, the spacious primary bedroom is complemented by a generous second bedroom as well as a third bedroom with custom built-ins, well-suited for use as a guest room, office, or chic dressing room. The finished basement offers versatility as a fourth bedroom, media room, or cozy family space, featuring a stylish entertainment center that makes the room as functional as it is inviting. Tasteful improvements with new appliances, furnace, AC, etc., and meticulous care throughout the home reflect a deep pride of ownership and a commitment to quality. With parking for two cars at the front doorstep and just steps from the Rideau River and scenic walking trails, Brantwood Park, schools, and vibrant local shops and restaurants, this home offers an impeccable lifestyle in an unbeatable location.
Home Overview
Last updated
3 hours ago
Virtual tour
None
Basement information
Finished
Building size
--
Status
In-Active
Property sub type
Detached
Maintenance fee
$N/A
Year built
--
Additional Details
MORTGAGE INFO
ESTIMATED PAYMENT
Location
Some information about this property - Bullock Avenue

Book a Showing
Find your dream home ✨
I agree to receive marketing and customer service calls and text messages from homepapa. Consent is not a condition of purchase. Msg/data rates may apply. Msg frequency varies. Reply STOP to unsubscribe. Privacy Policy & Terms of Service.






