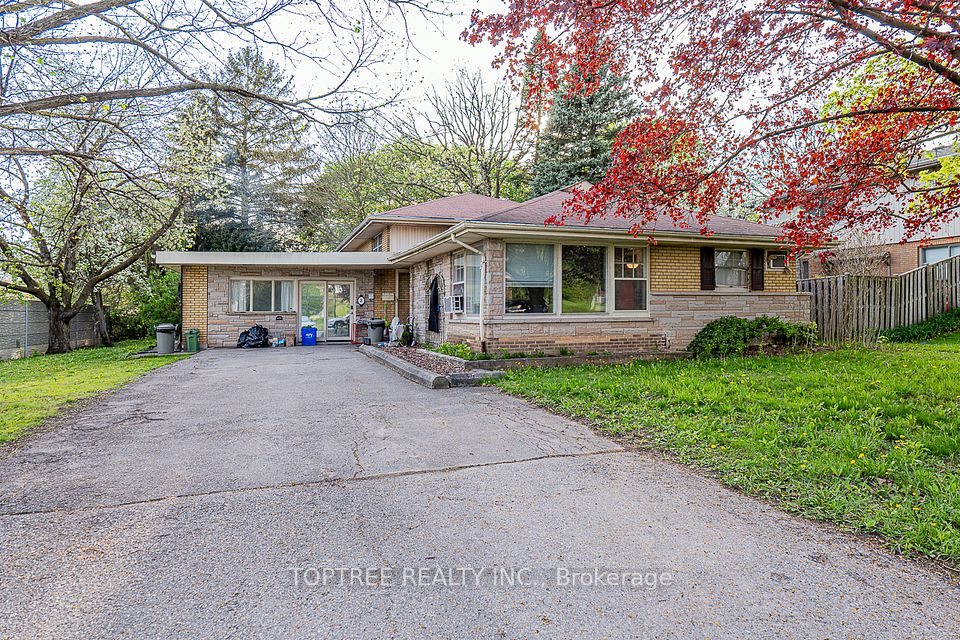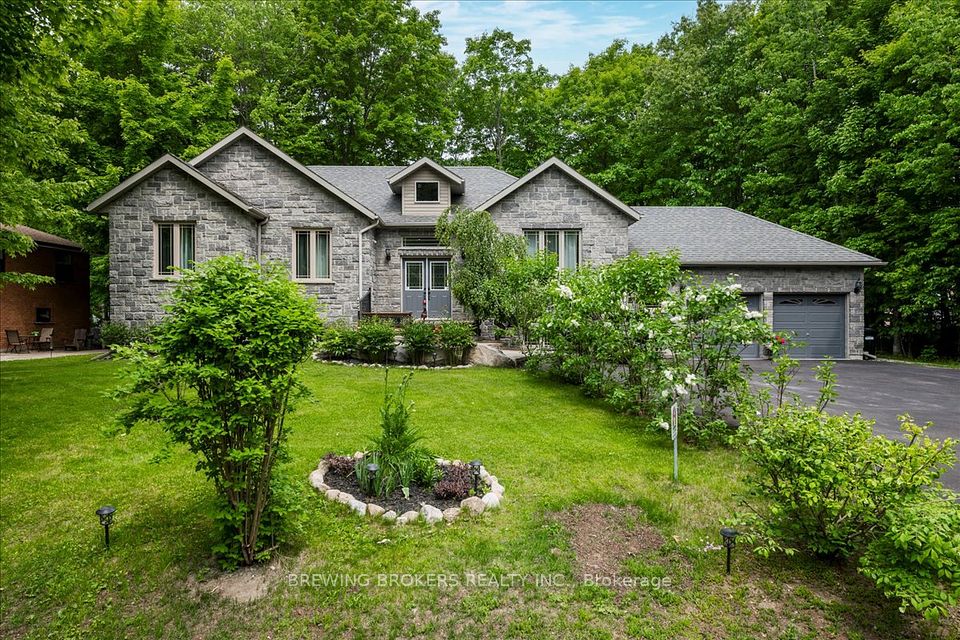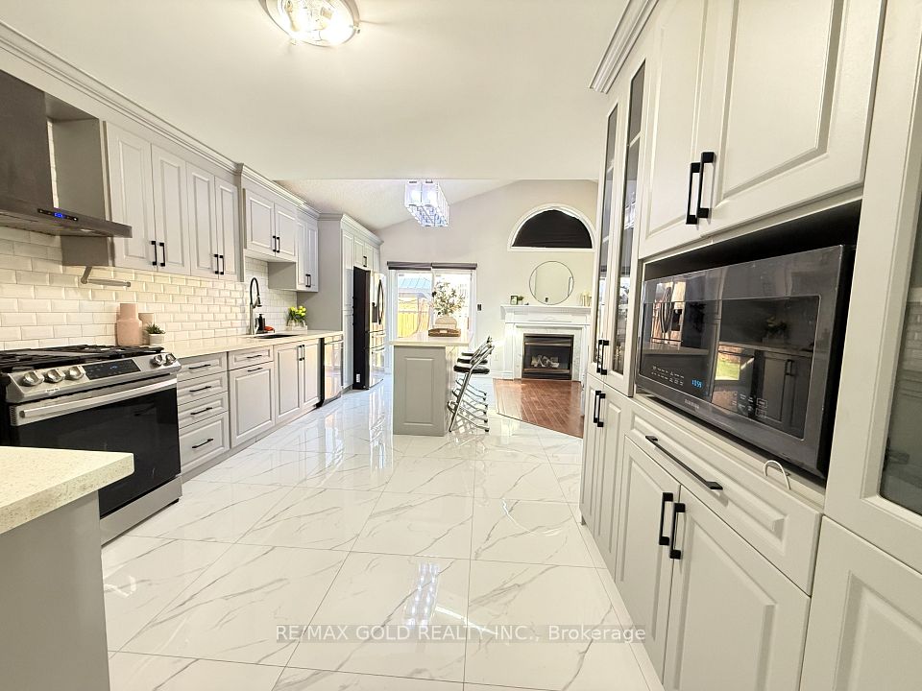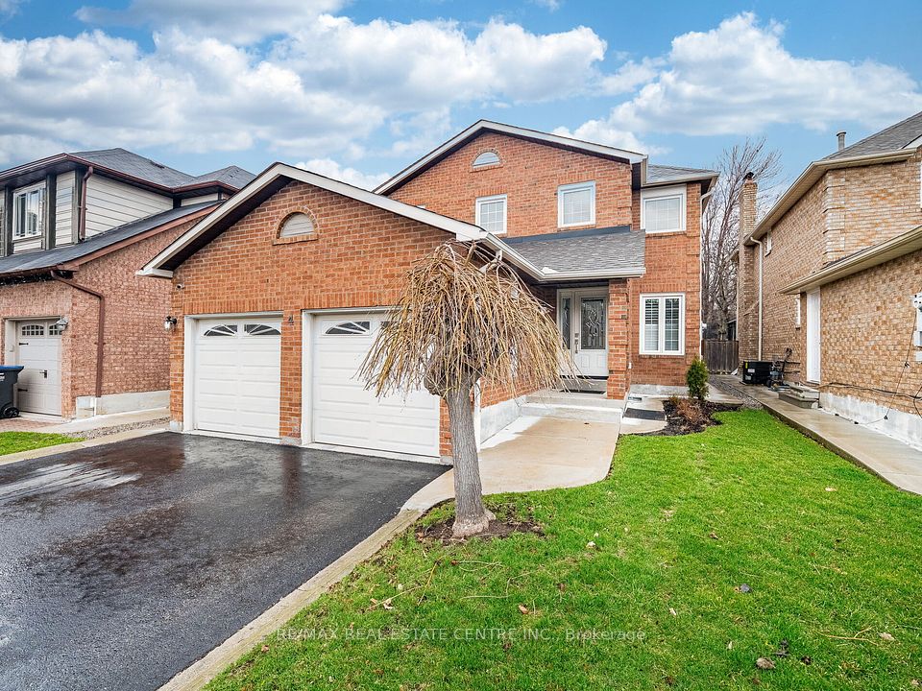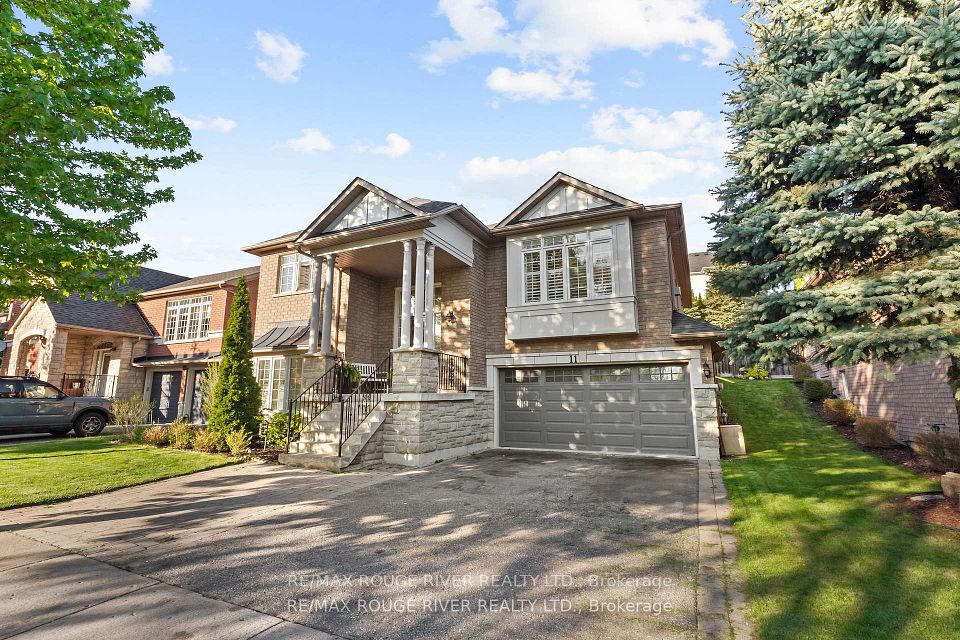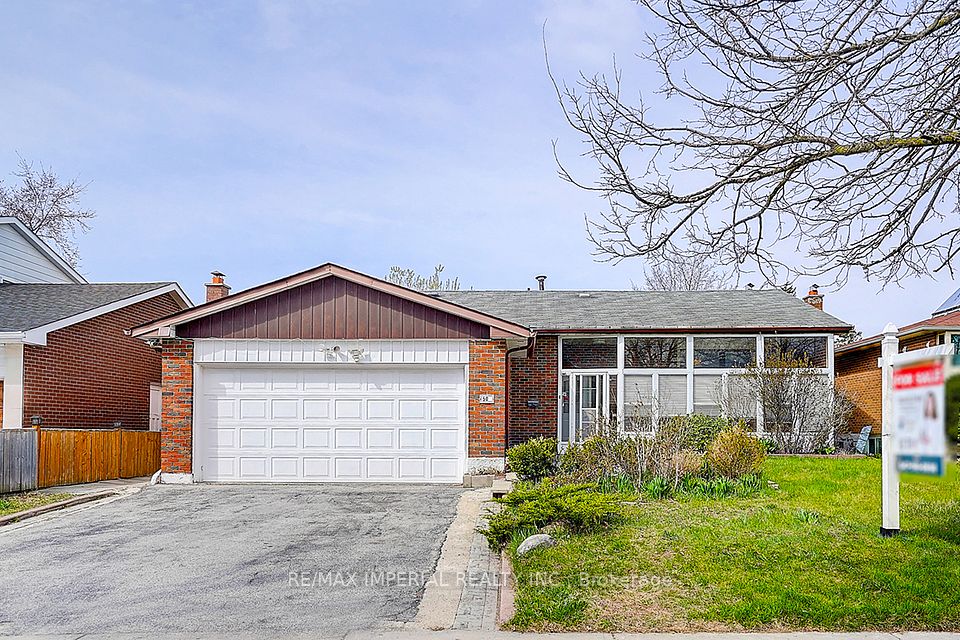
$799,000
Last price change 4 days ago
36 Bevan Drive, Belleville, ON K8N 4Z5
Price Comparison
Property Description
Property type
Detached
Lot size
N/A
Style
2-Storey
Approx. Area
N/A
Room Information
| Room Type | Dimension (length x width) | Features | Level |
|---|---|---|---|
| Foyer | 1.98 x 2.69 m | N/A | Main |
| Living Room | 2.92 x 3.96 m | N/A | Main |
| Dining Room | 2.92 x 2.99 m | N/A | Main |
| Kitchen | 3.58 x 4.34 m | N/A | Main |
About 36 Bevan Drive
Nestled in a sought-after and picturesque neighborhood, this stunning property offers the perfect blend of space, style, and convenience just minutes from top amenities. The main level features an open-concept living and dining area that flows into an expansive chefs kitchen with an eat-in nook, ideal for family gatherings. A second living room overlooks the private, fully fenced backyard with a massive interlock patio perfect for entertaining. You'll also find a main-floor laundry room and a stylish 2-piece bath. Upstairs boasts hardwood floors in the hallway, a bright den/office space, and four generously sized bedrooms, including a luxurious primary retreat with a walk-in closet and spa-like ensuite. The fully finished basement adds even more living space, offering two additional bedrooms, a living room, and a 3-piece ensuite ideal for guests or multigenerational living. Upgrades include a fully interlocked driveway and back patio, owned hot water tank, and a beautifully finished lower level. Truly a move-in ready gem with space for the whole family!
Home Overview
Last updated
4 days ago
Virtual tour
None
Basement information
Full, Finished
Building size
--
Status
In-Active
Property sub type
Detached
Maintenance fee
$N/A
Year built
--
Additional Details
MORTGAGE INFO
ESTIMATED PAYMENT
Location
Some information about this property - Bevan Drive

Book a Showing
Find your dream home ✨
I agree to receive marketing and customer service calls and text messages from homepapa. Consent is not a condition of purchase. Msg/data rates may apply. Msg frequency varies. Reply STOP to unsubscribe. Privacy Policy & Terms of Service.






