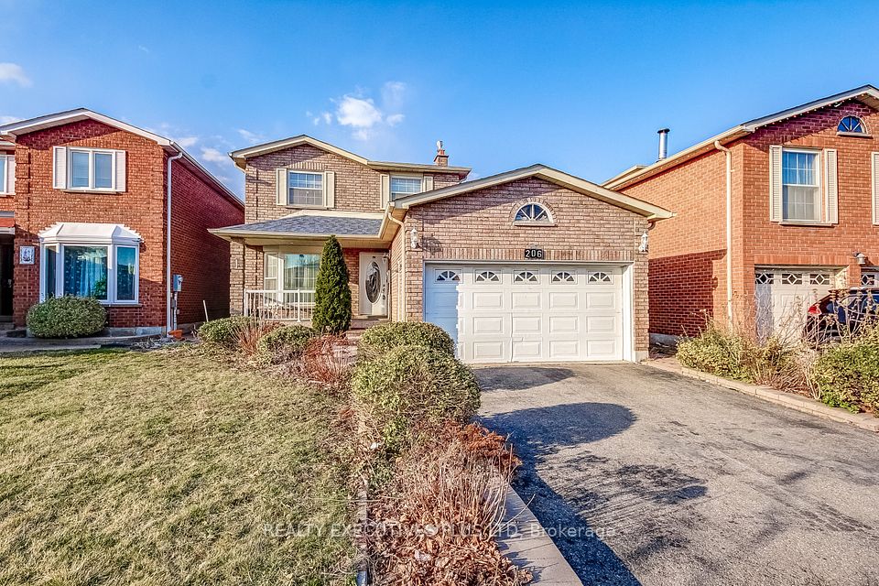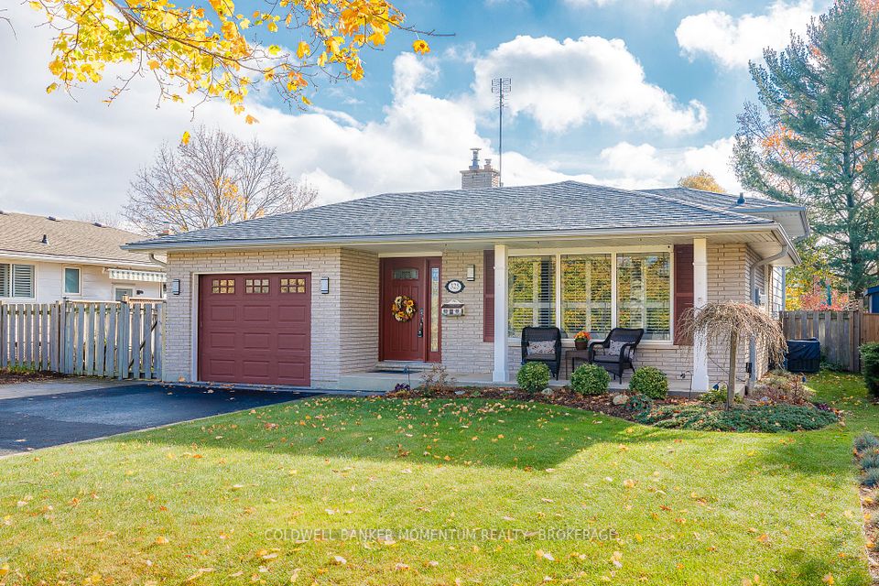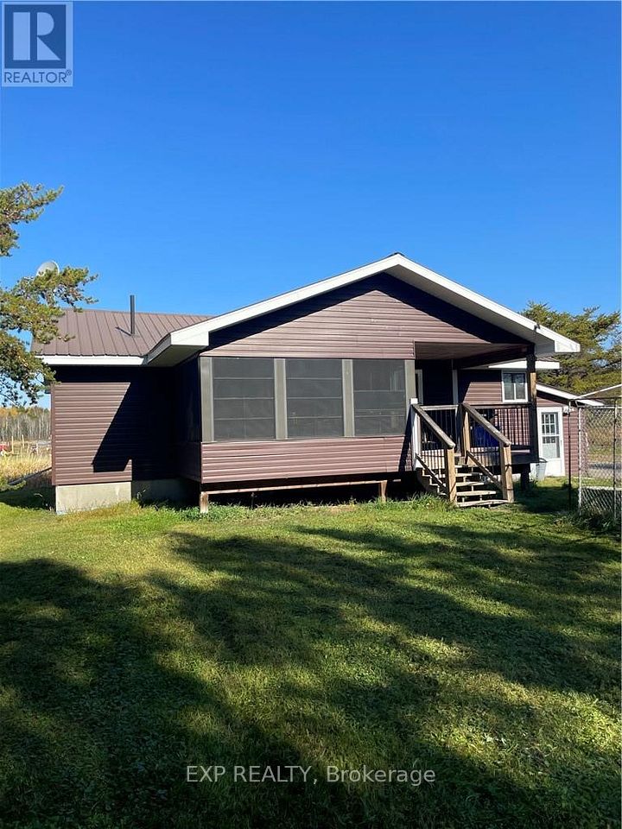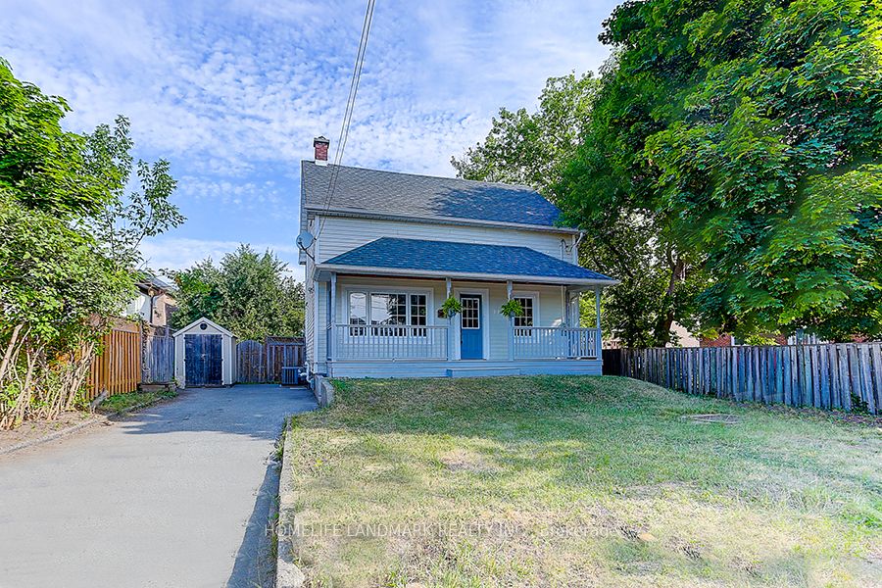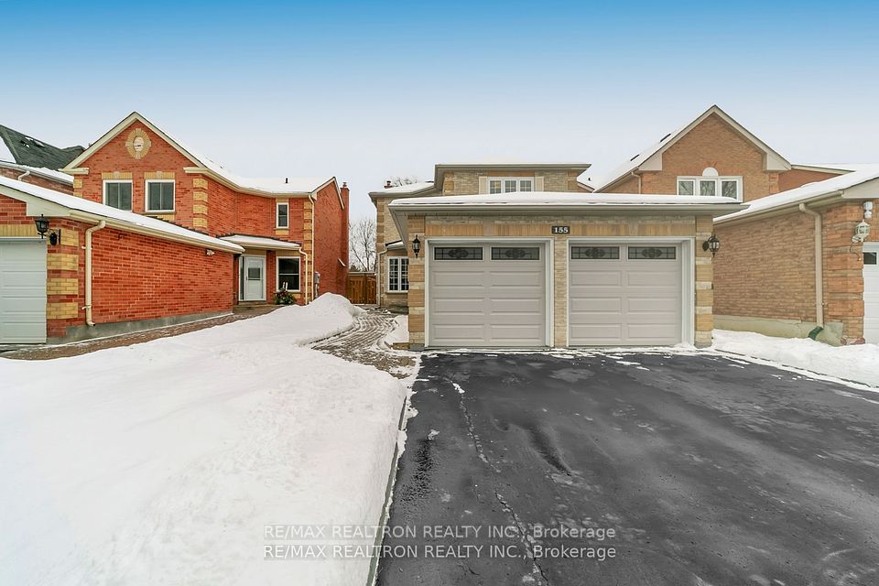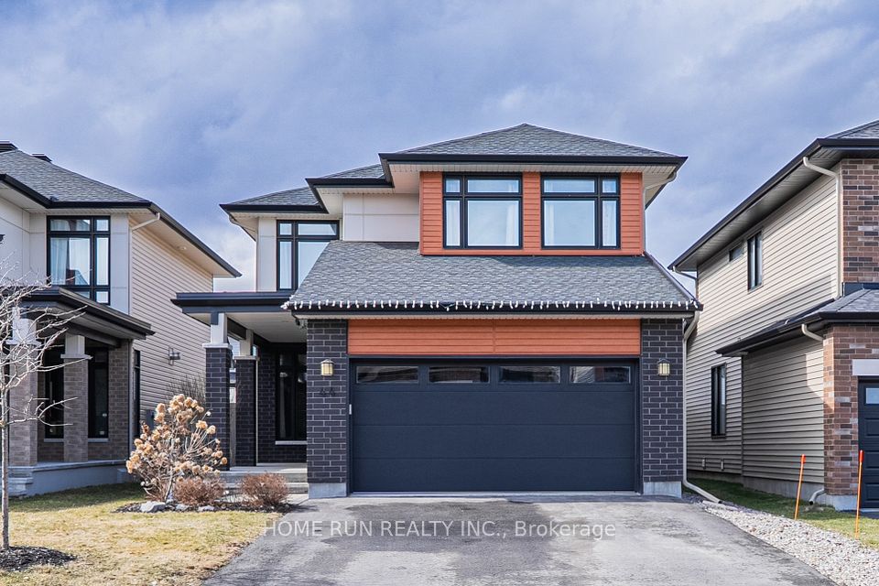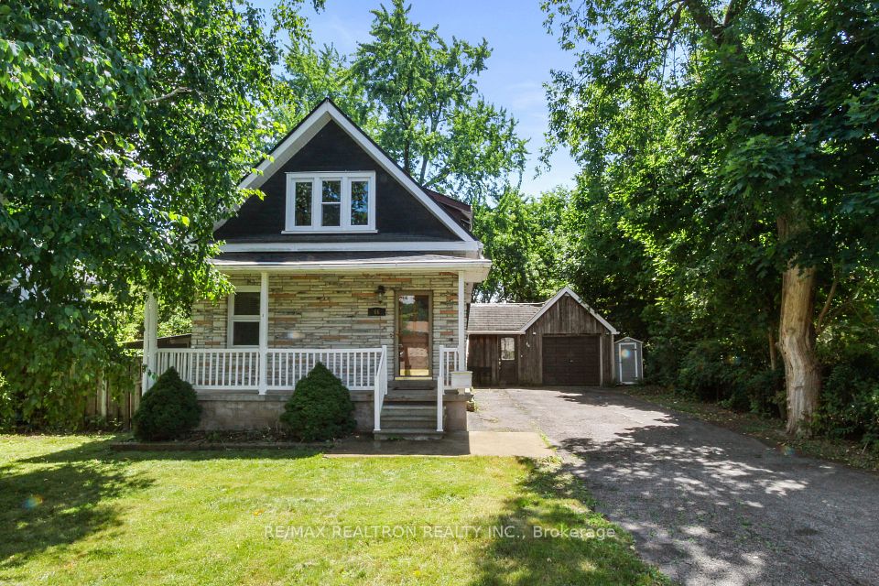$999,900
36 Benshire Drive, Toronto E09, ON M1H 1M2
Virtual Tours
Price Comparison
Property Description
Property type
Detached
Lot size
N/A
Style
Sidesplit 3
Approx. Area
N/A
Room Information
| Room Type | Dimension (length x width) | Features | Level |
|---|---|---|---|
| Recreation | 6.07 x 3.96 m | Open Concept, Window | Basement |
| Laundry | 2.39 x 1.63 m | Window | Basement |
| Living Room | 4.98 x 4.37 m | Hardwood Floor, Combined w/Dining, Window | Main |
| Kitchen | 4.98 x 4.37 m | Hardwood Floor, Eat-in Kitchen, W/O To Yard | Main |
About 36 Benshire Drive
Bright And Spacious 3 Bed 2 Bath Detached Home On A Spacious 50 X 96ft Lot With A Detached Garage And Partially Finished Basement With A Bathroom. This Home Offers The Perfect Blend Of Comfort, Style And Convenience. Upgrades Including Beautiful Hardwood Floors Throughout, Fireplace In Living/Dining Area, Spacious Eat-In Kitchen And Walk Out To A Private Backyard With No Neighbours On One Side, Basement Bathroom With Heated Floors & Much More. Located In A Desirable Neighborhood, This Home Offers Easy Access To Schools, Parks, Hospital, Shopping, TTC, Scarborough Town Centre & Quick Access To The 401 Making It The Perfect Place To Call Home. This Home Is Move-In-Ready And A Must-See! **EXTRAS** Newer Stainless Steele Fridge, Stove, RangeHood, B/I Dishwasher, Washer/Dryer, All Elf's and Central AC
Home Overview
Last updated
Feb 13
Virtual tour
None
Basement information
Crawl Space, Finished
Building size
--
Status
In-Active
Property sub type
Detached
Maintenance fee
$N/A
Year built
--
Additional Details
MORTGAGE INFO
ESTIMATED PAYMENT
Location
Some information about this property - Benshire Drive

Book a Showing
Find your dream home ✨
I agree to receive marketing and customer service calls and text messages from homepapa. Consent is not a condition of purchase. Msg/data rates may apply. Msg frequency varies. Reply STOP to unsubscribe. Privacy Policy & Terms of Service.







