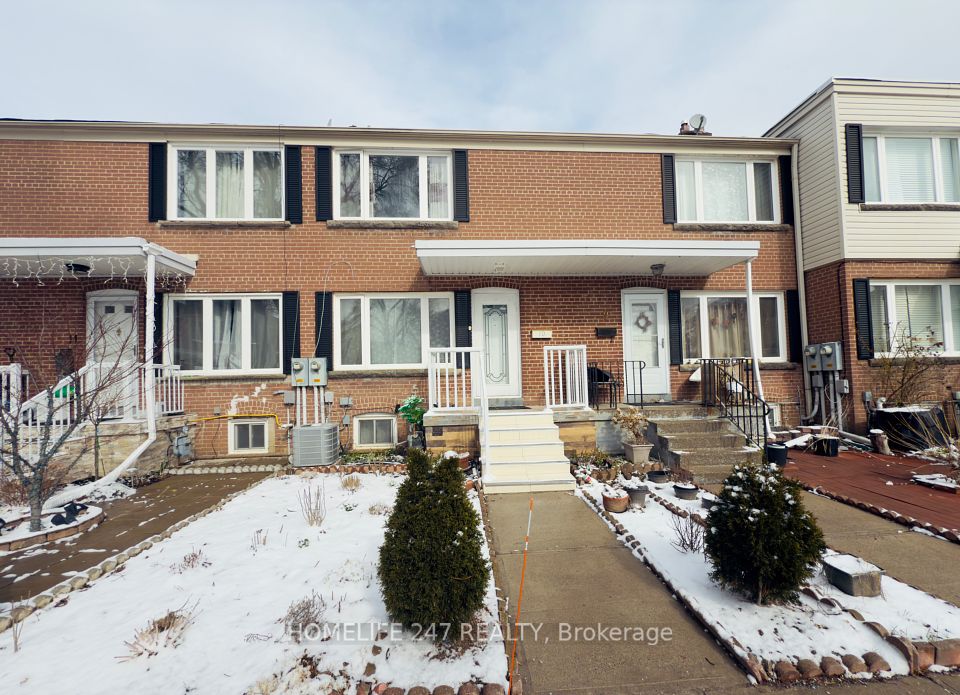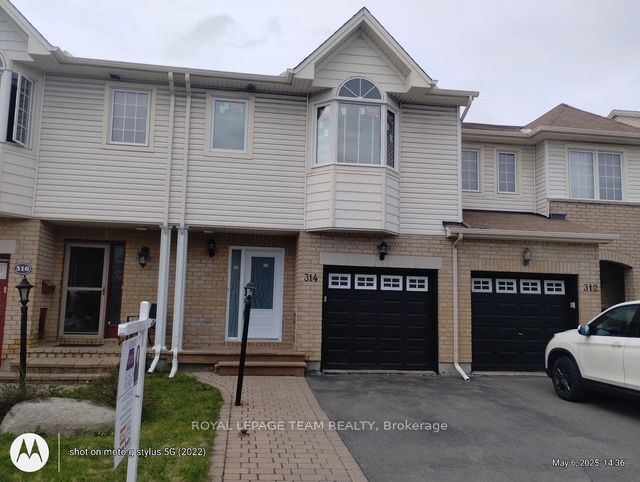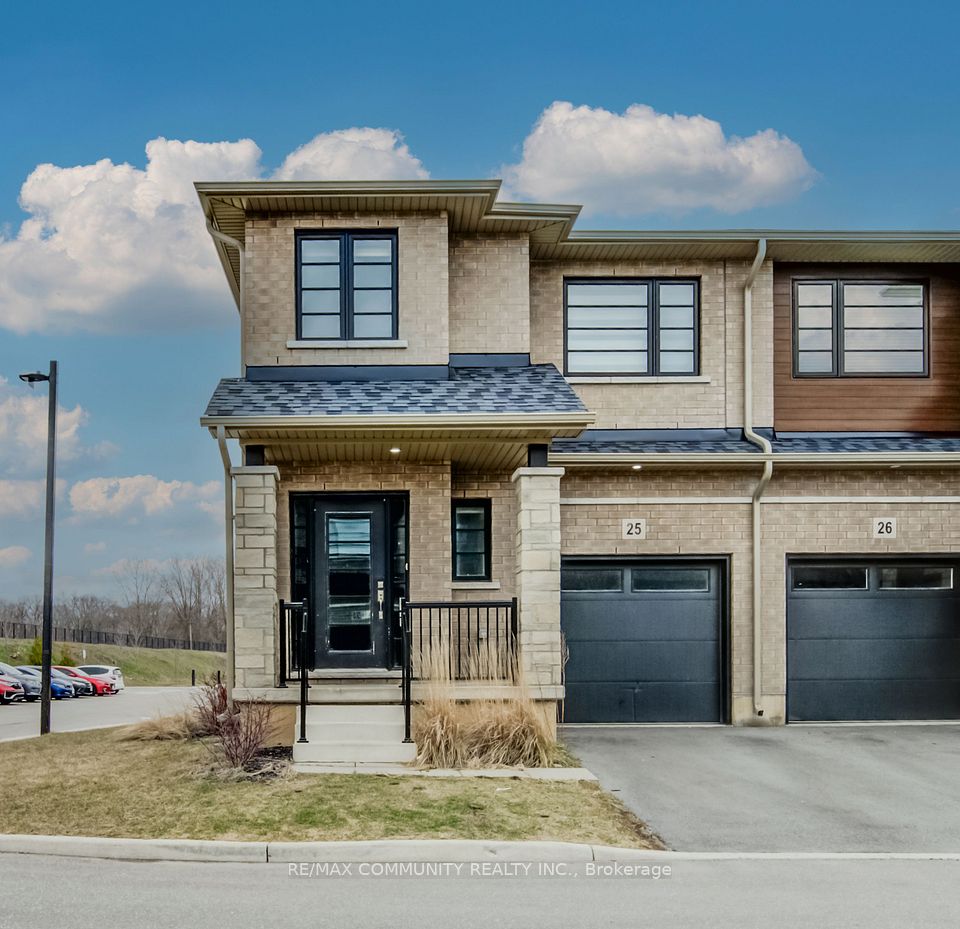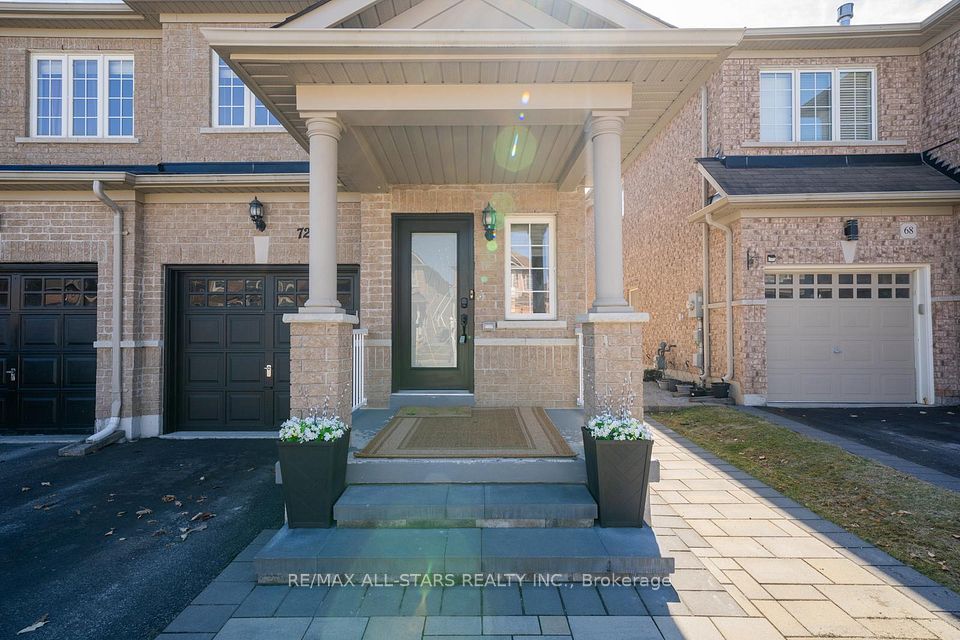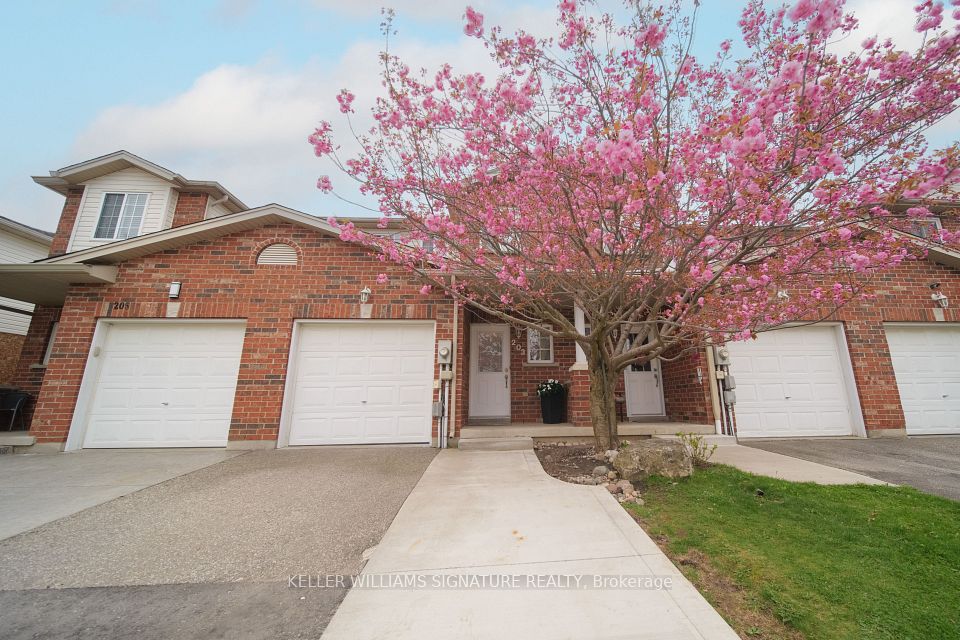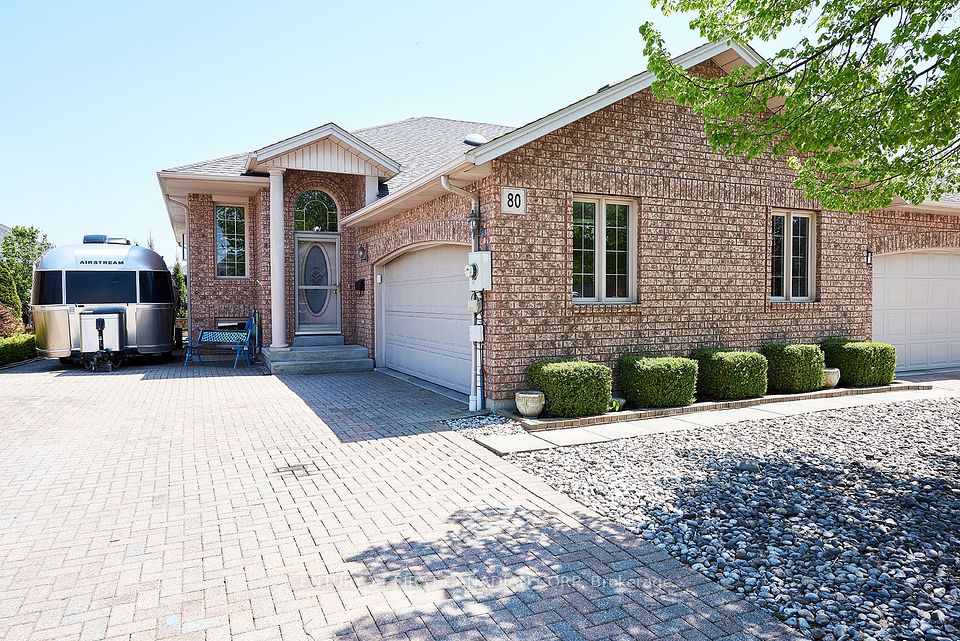$689,900
358 Esther Drive, Barrie, ON L4N 0E9
Virtual Tours
Price Comparison
Property Description
Property type
Att/Row/Townhouse
Lot size
N/A
Style
2-Storey
Approx. Area
N/A
Room Information
| Room Type | Dimension (length x width) | Features | Level |
|---|---|---|---|
| Kitchen | 3.23 x 3.56 m | N/A | Main |
| Living Room | 2.82 x 3.99 m | N/A | Main |
| Dining Room | 2.21 x 2.62 m | N/A | Main |
| Bathroom | 1.35 x 1.83 m | 2 Pc Bath | Main |
About 358 Esther Drive
Let's talk about some important "must haves" that you just don't find in most townhomes. 1. An open concept floor plan that flows seamlessly from kitchen to dining to living. 2. A beautifully updated kitchen with additional cabinetry, large island, granite counters, tile backsplash, and upgraded stainless steel appliances with gas range. 3. A primary bedroom large enough to fit a king size bed. 4. Three bathrooms including a 4 piece en-suite with soaker tub and separate shower. 5. A finished basement with rough in for a 4th bath. 6. Plenty of storage and interior entry to the garage. 7. Plenty of mechanical updates including newer windows, roof, AC, and garage door. 8. Newer hardwood floors throughout the entire upper level. 9. Nearly 1800 sq ft of incredibly well kept living space. If I haven't caught your attention yet did I mention this is all available for under $700,000??!! 358 Esther offers incredible value, this one is a must see.
Home Overview
Last updated
5 hours ago
Virtual tour
None
Basement information
Finished
Building size
--
Status
In-Active
Property sub type
Att/Row/Townhouse
Maintenance fee
$N/A
Year built
2024
Additional Details
MORTGAGE INFO
ESTIMATED PAYMENT
Location
Some information about this property - Esther Drive

Book a Showing
Find your dream home ✨
I agree to receive marketing and customer service calls and text messages from homepapa. Consent is not a condition of purchase. Msg/data rates may apply. Msg frequency varies. Reply STOP to unsubscribe. Privacy Policy & Terms of Service.







