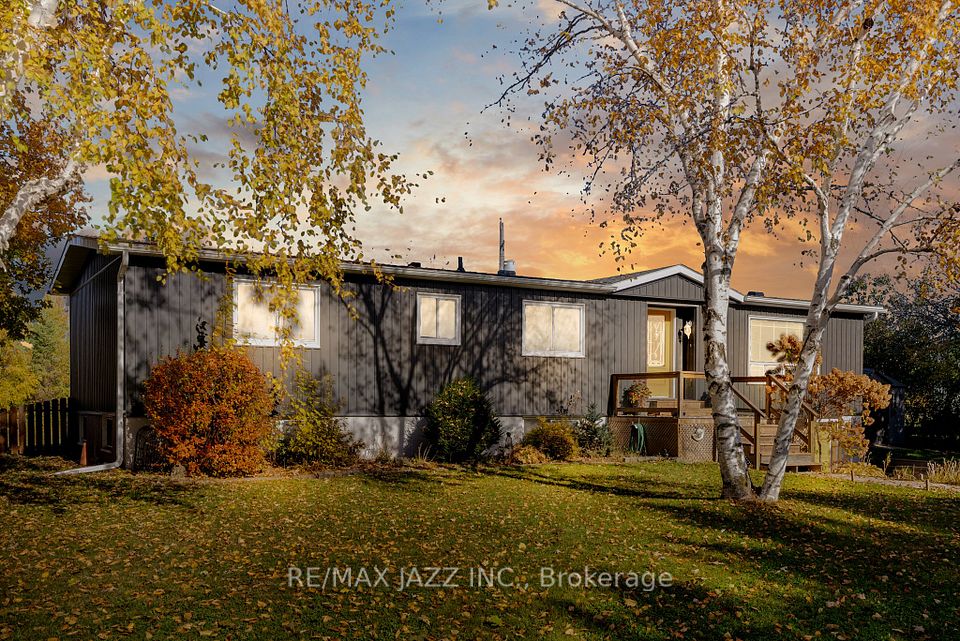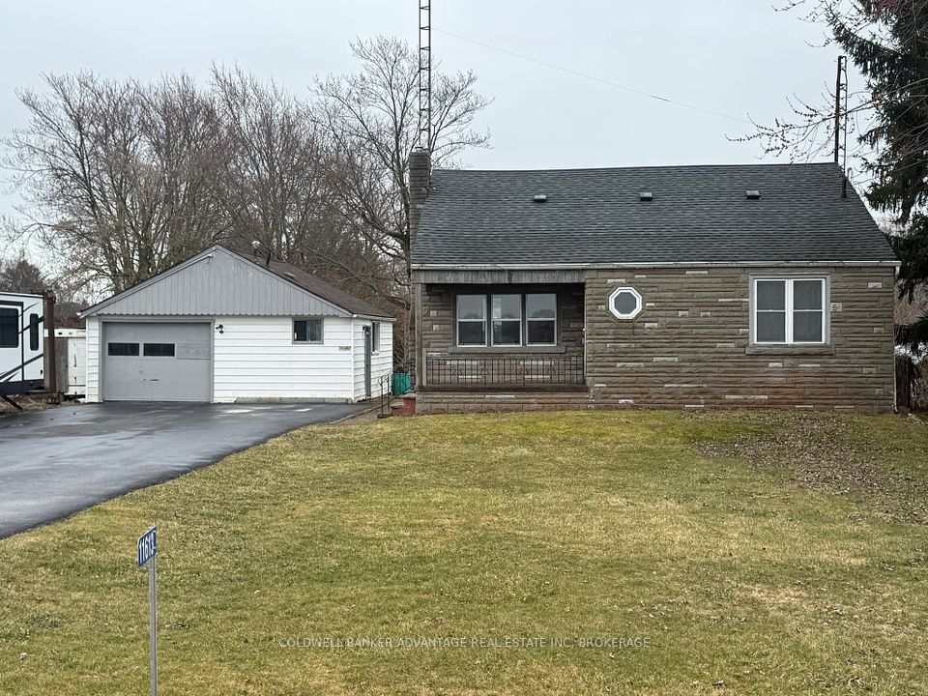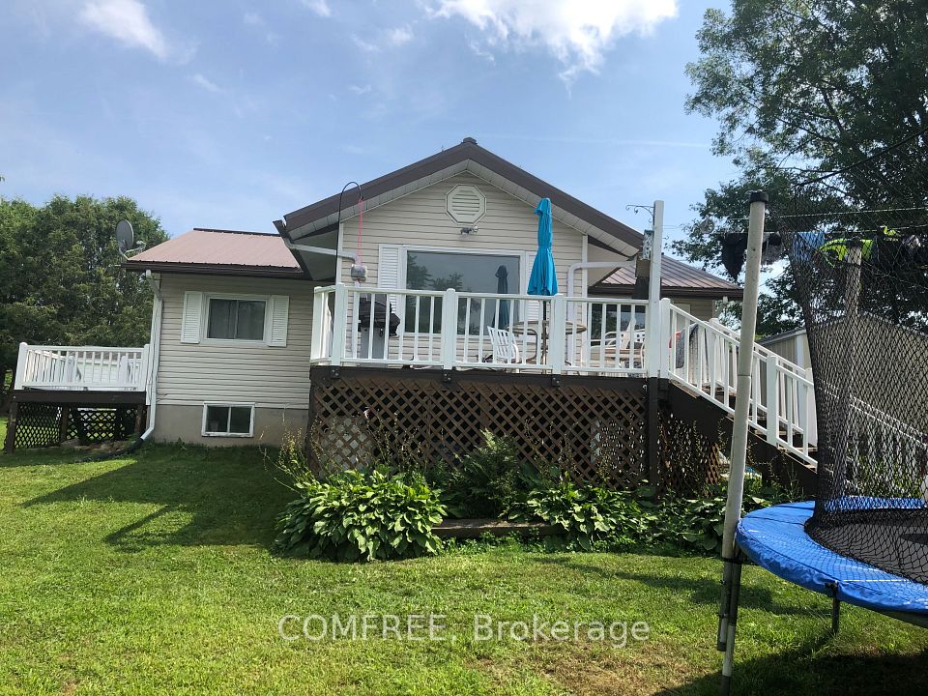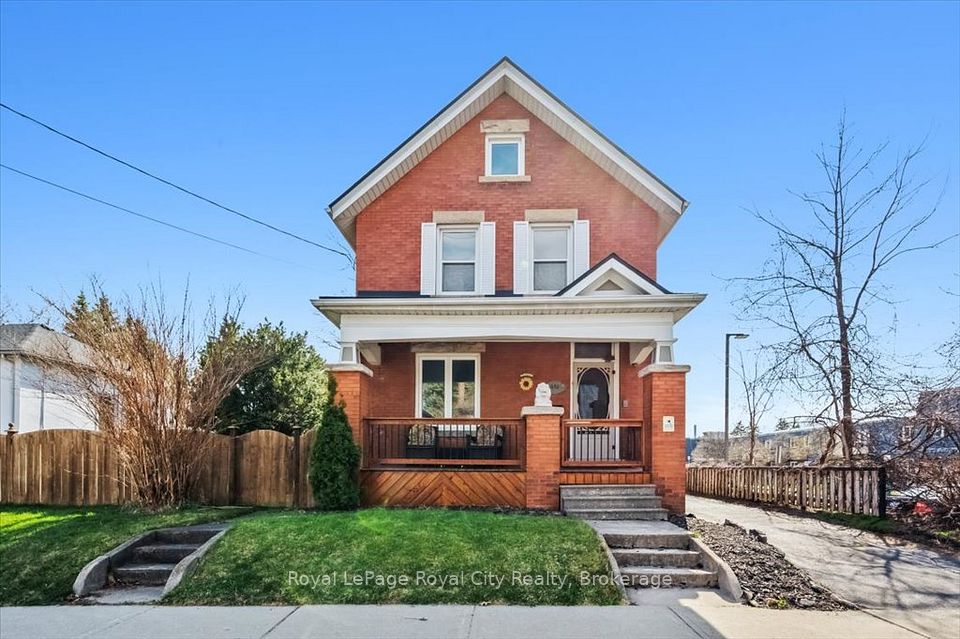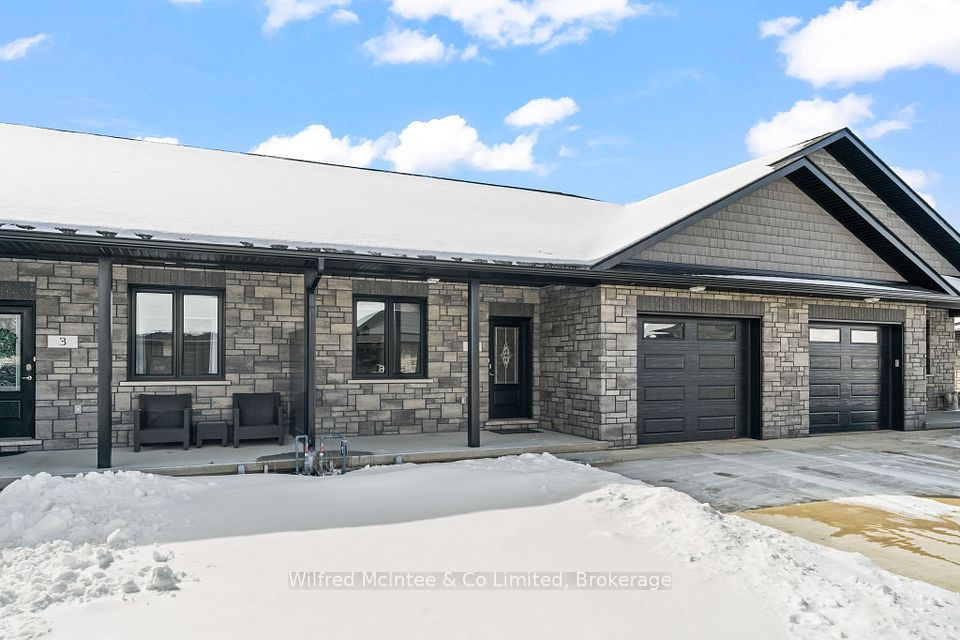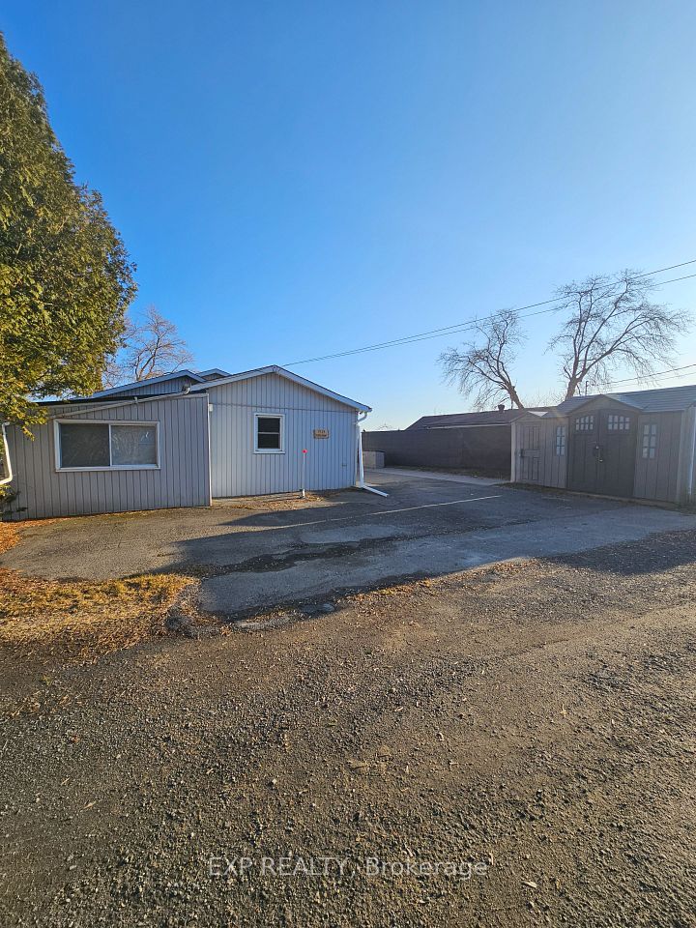$829,900
3573 Dominion Road, Fort Erie, ON L0S 1N0
Price Comparison
Property Description
Property type
Other
Lot size
N/A
Style
Bungalow
Approx. Area
N/A
Room Information
| Room Type | Dimension (length x width) | Features | Level |
|---|---|---|---|
| Living Room | 4.2 x 5.3 m | Gas Fireplace, California Shutters, Carpet Free | Main |
| Dining Room | 3.29 x 5.3 m | Combined w/Living, California Shutters, Carpet Free | Main |
| Kitchen | 4.2 x 5 m | B/I Appliances, Centre Island, Undermount Sink | Main |
| Primary Bedroom | 3.8 x 4 m | 3 Pc Ensuite | Main |
About 3573 Dominion Road
Welcome to 3573 Dominion Road, Unit 9, Deerwood Lane a stunning coastal-inspired bungalow townhome, built in 2021 by quality Niagara custom home builder, Southport, in the exclusive and highly sought after beachside village of Ridgeway. This home offers maintenance-free living just steps from the charming downtown Ridgeway with its delightful shops, boutiques, spas, galleries, and restaurants. Plus, it's only minutes away from the pristine Crystal Beach! This beautiful townhome is approximately 2,300 square feet of finished living space and features over $100,000 in upgrades. Including a double garage, professionally finished walk-out basement, and a beautifully landscaped yard that backs onto a protected forest, offering a serene and natural setting. Inside, the open concept living area is accentuated by soaring vaulted ceilings and hardwood floors throughout the main floor, creating an airy and elegant atmosphere. The dream kitchen is custom-designed with a large 44"x112" (3.67' x 9.33') island, Cambria quartz countertops, and premium finishes. The living area centers around a stunning custom stone fireplace with a barn beam mantle perfect for cozy evenings. The luxurious primary bedroom includes a spacious walk-in closet and an ensuite with a custom-tiled shower and shampoo niche for ultimate relaxation. Heading downstairs to the lower level, you'll be greeted by beautiful oak stairs leading to the open-concept rec room, featuring luxury vinyl plank flooring. This spacious area offers plenty of room for relaxation and entertainment, with a walkout to the large aggregate patio, perfect for enjoying the outdoors. Adjacent to the rec room is a cozy bedroom with an ensuite-effect bathroom. You'll also enjoy upgraded lighting fixtures, plantation shutters throughout, an upper composite deck ideal for outdoor gatherings. If you're looking for peaceful, year-round, maintenance-free waterside living in a gorgeous home, don't miss this incredible opportunity!
Home Overview
Last updated
Mar 8
Virtual tour
None
Basement information
Finished with Walk-Out, Full
Building size
--
Status
In-Active
Property sub type
Other
Maintenance fee
$268.22
Year built
2024
Additional Details
MORTGAGE INFO
ESTIMATED PAYMENT
Location
Some information about this property - Dominion Road

Book a Showing
Find your dream home ✨
I agree to receive marketing and customer service calls and text messages from homepapa. Consent is not a condition of purchase. Msg/data rates may apply. Msg frequency varies. Reply STOP to unsubscribe. Privacy Policy & Terms of Service.







