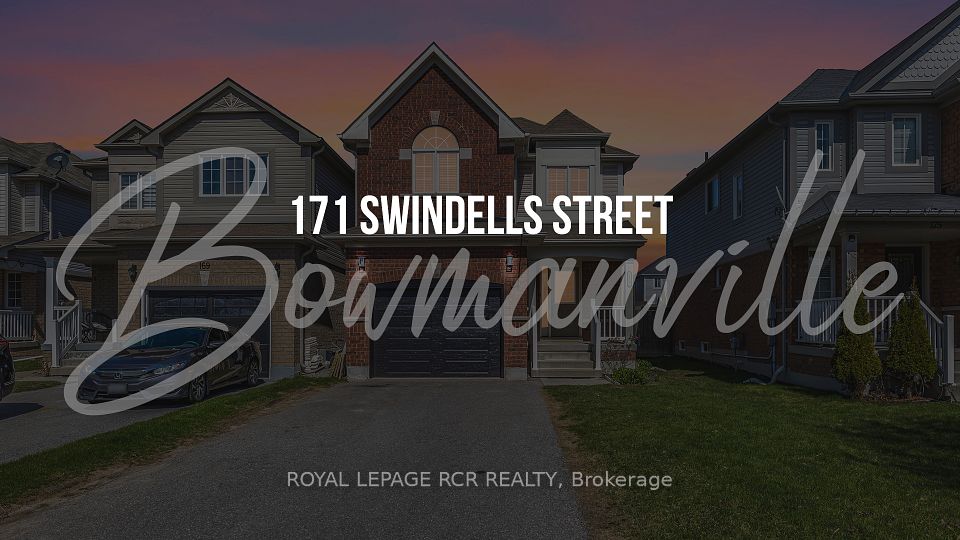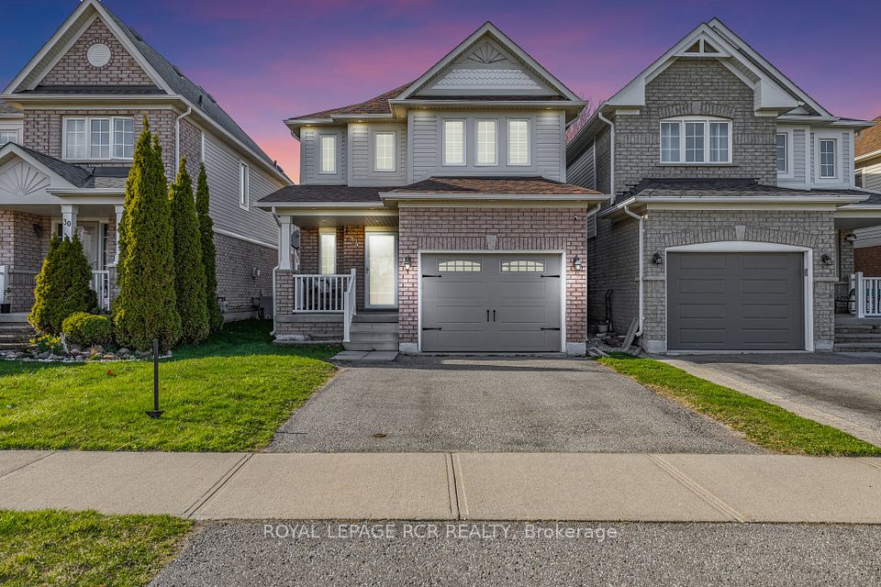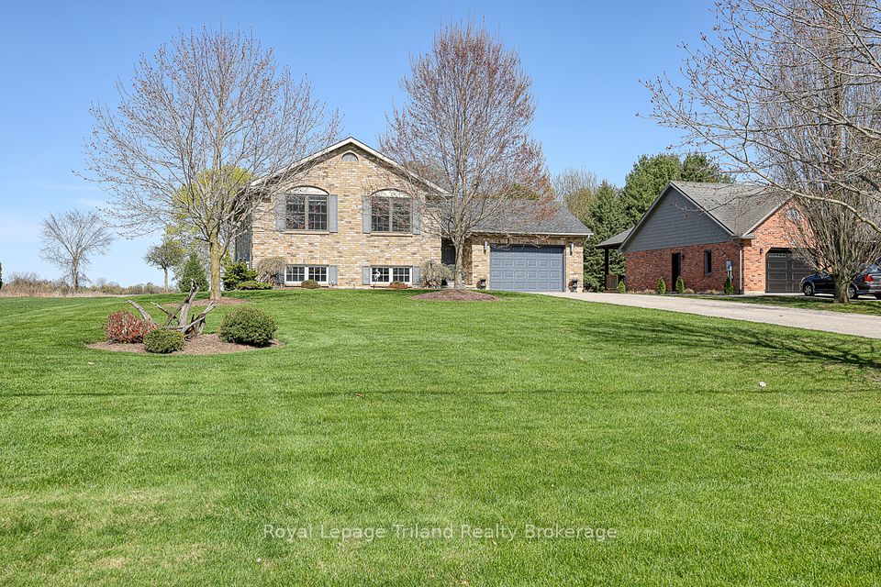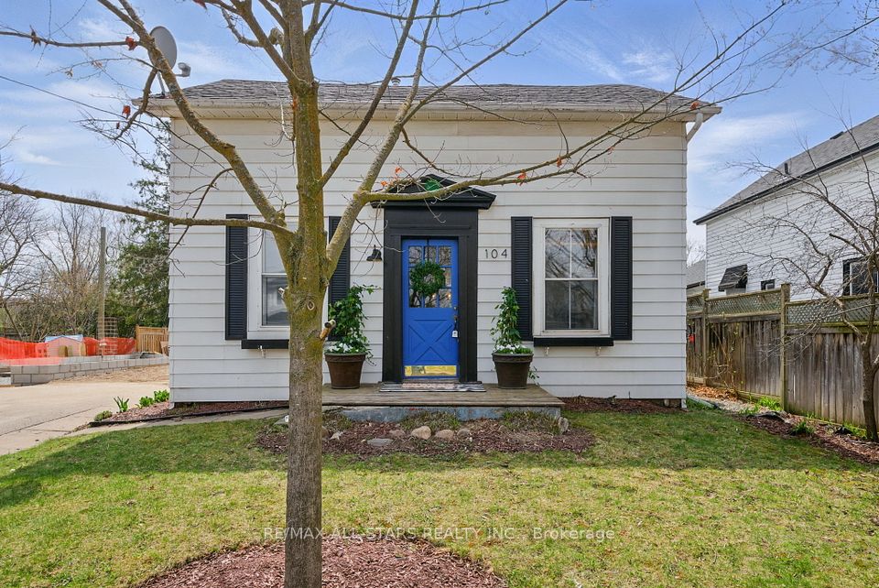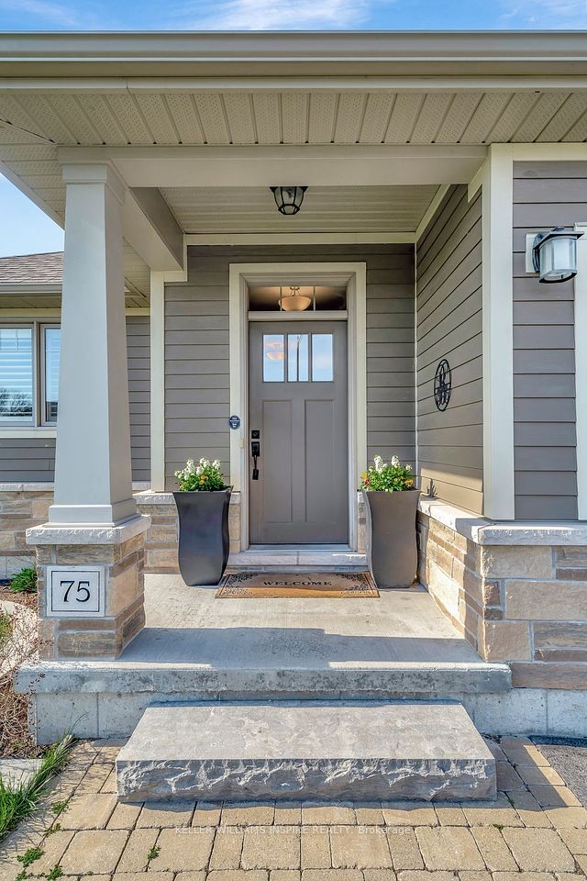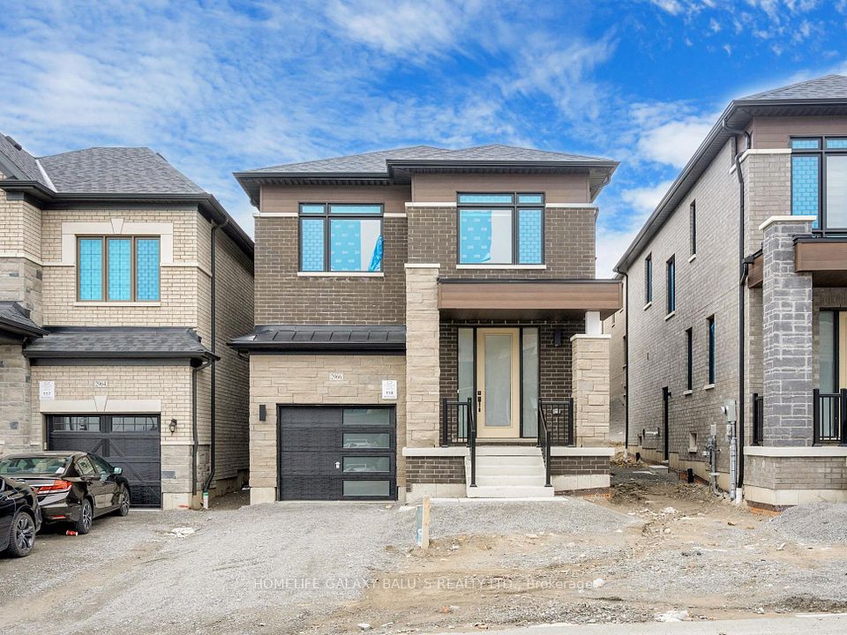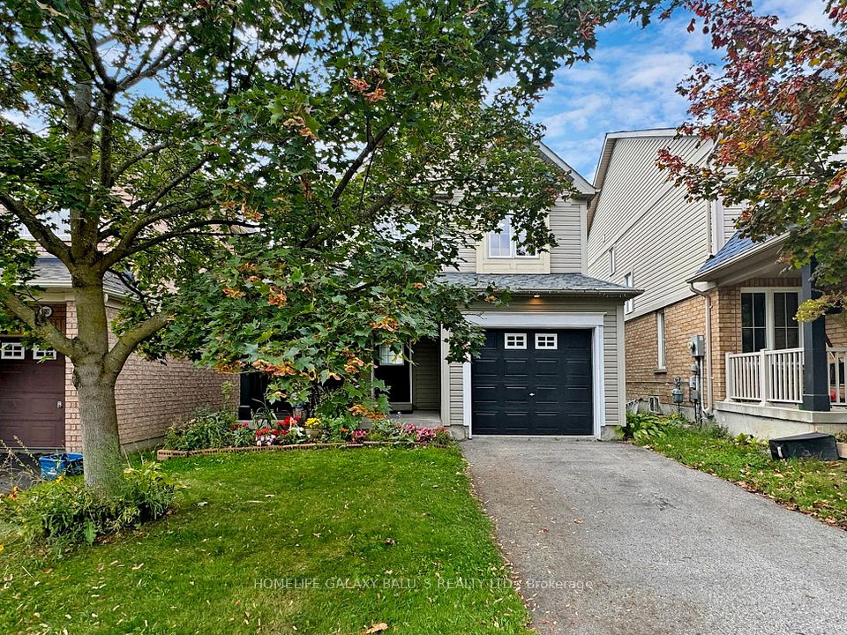$799,900
3560 RAPIDS VIEW Drive, Niagara Falls, ON L2G 6C4
Virtual Tours
Price Comparison
Property Description
Property type
Detached
Lot size
< .50 acres
Style
Bungalow
Approx. Area
N/A
Room Information
| Room Type | Dimension (length x width) | Features | Level |
|---|---|---|---|
| Primary Bedroom | 5.49 x 3.66 m | N/A | Main |
| Bedroom | 3.35 x 3.35 m | N/A | Main |
| Bedroom | 3.96 x 3.05 m | N/A | Main |
| Foyer | 1.22 x 1.22 m | N/A | Main |
About 3560 RAPIDS VIEW Drive
Seize this rare opportunity to own a spacious 2,000 sq. ft. custom brick bungalow with a basement in-law setup with its own private entrance. Ideally situated just steps from Kingsbridge Park, the Niagara Parkway, and the breathtaking Niagara Falls. Enjoy unparalleled convenience with easy access to the highly anticipated Niagara South Hospital. Homes in this coveted location are a rare find. This impeccably maintained property features a beautifully designed concrete driveway, patios, and walkways, complemented by a meticulously landscaped lawn with divided rear and side yards. A charming covered front porch adds to the home's curb appeal, the heated single-car garage offers a third separate entrance to the family room, complete with a cozy gas fireplace. Inside, you'll find elegant hardwood and tile flooring throughout, a thoughtfully designed floor plan, and a modern eat-in kitchen with a gas stove. The inviting living room, featuring a classic wood-burning fireplace, adds warmth and character to this remarkable home. Don't miss this unique opportunity to own a home that combines prime location, modern amenities, and timeless charm. Some photos were virtually staged.
Home Overview
Last updated
Mar 3
Virtual tour
None
Basement information
Separate Entrance, Finished
Building size
--
Status
In-Active
Property sub type
Detached
Maintenance fee
$N/A
Year built
2024
Additional Details
MORTGAGE INFO
ESTIMATED PAYMENT
Location
Some information about this property - RAPIDS VIEW Drive

Book a Showing
Find your dream home ✨
I agree to receive marketing and customer service calls and text messages from homepapa. Consent is not a condition of purchase. Msg/data rates may apply. Msg frequency varies. Reply STOP to unsubscribe. Privacy Policy & Terms of Service.







