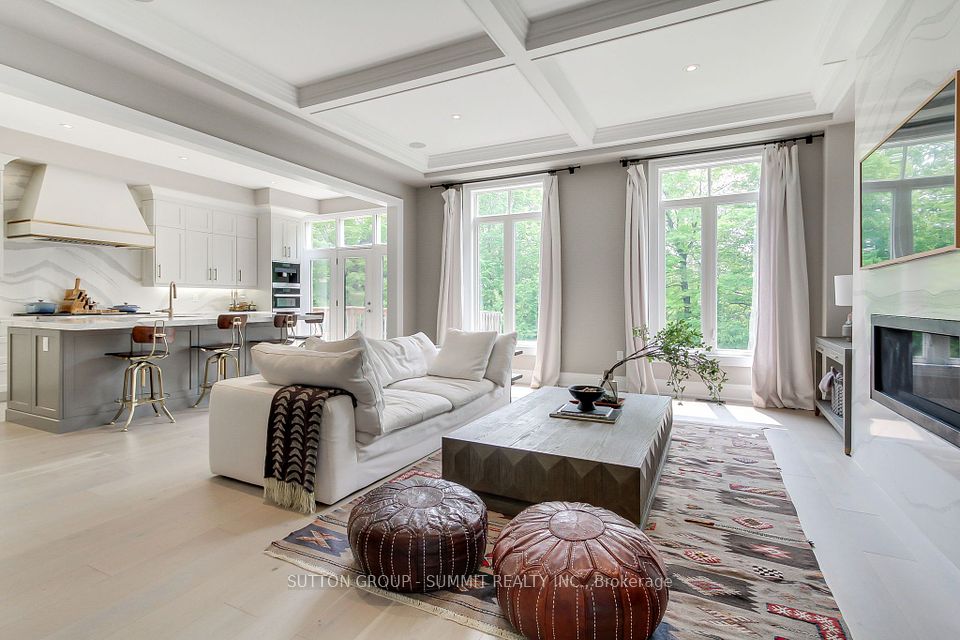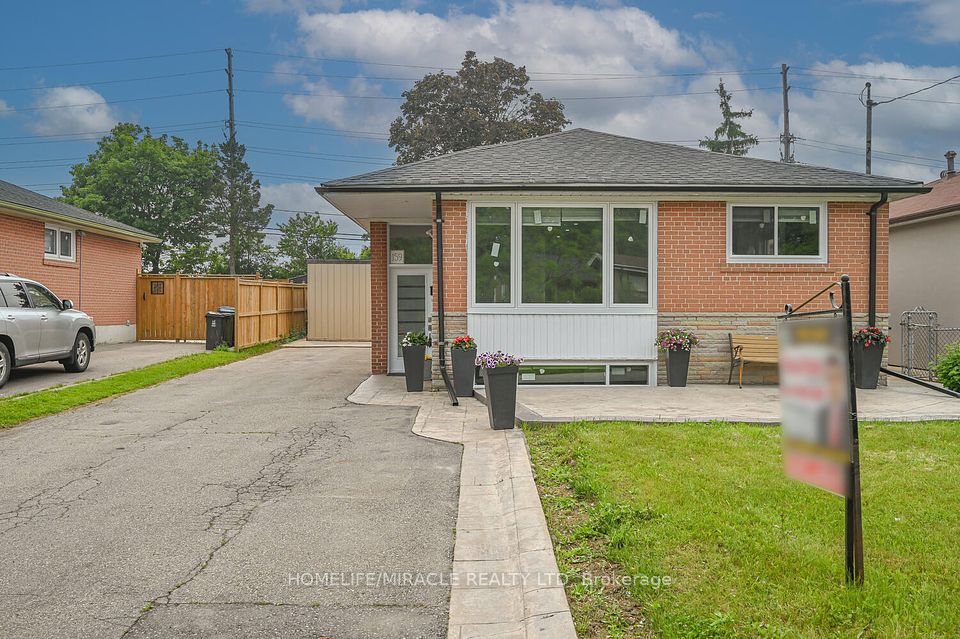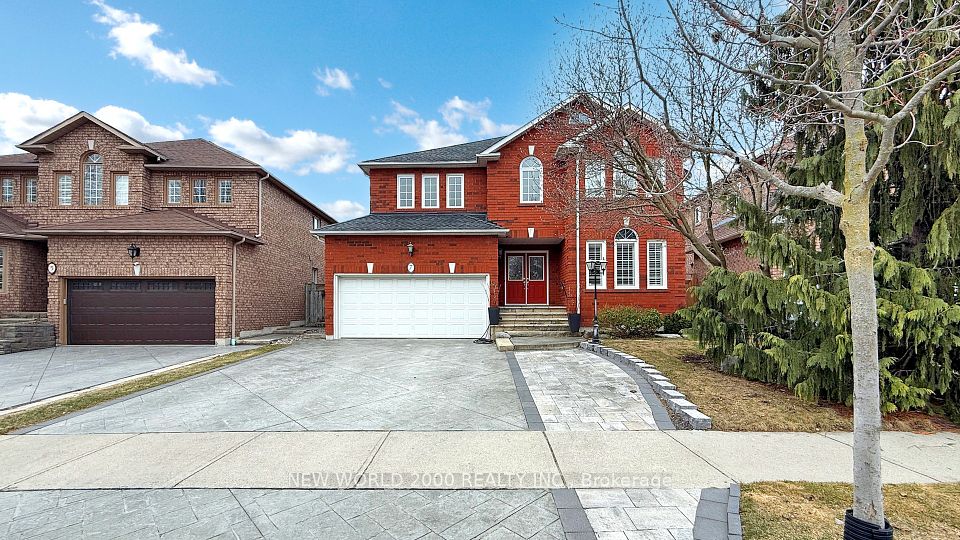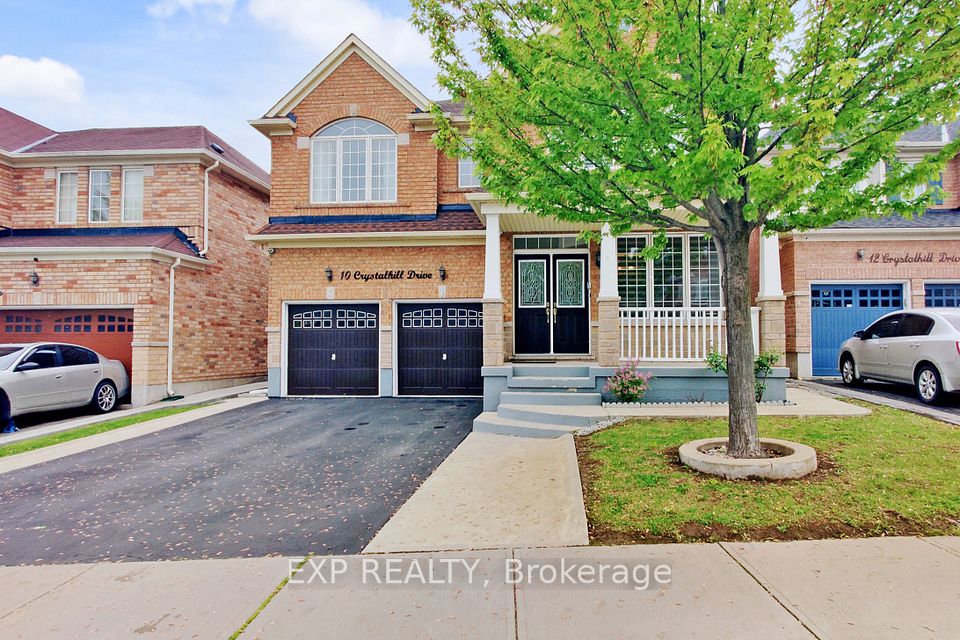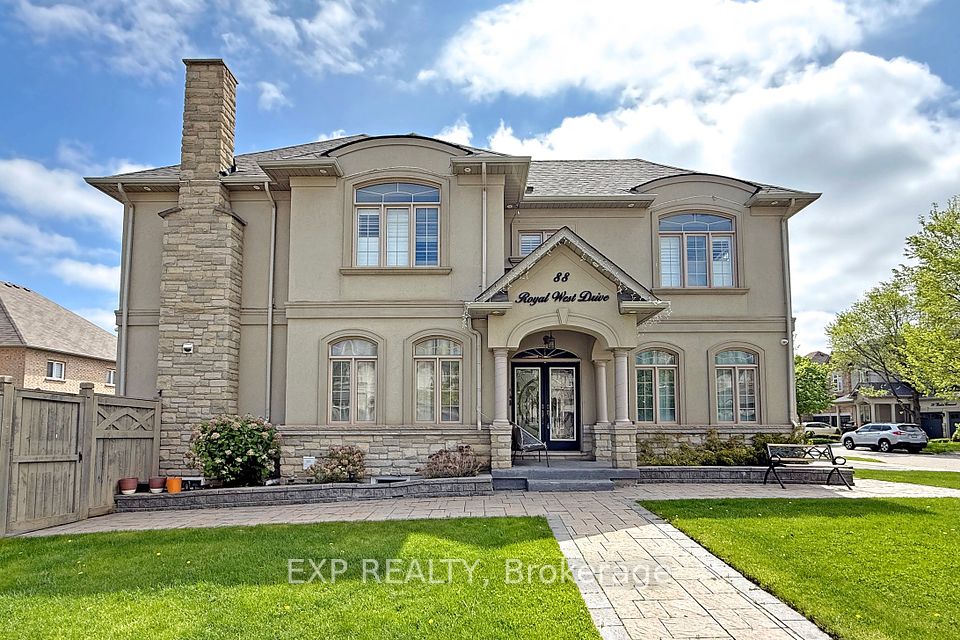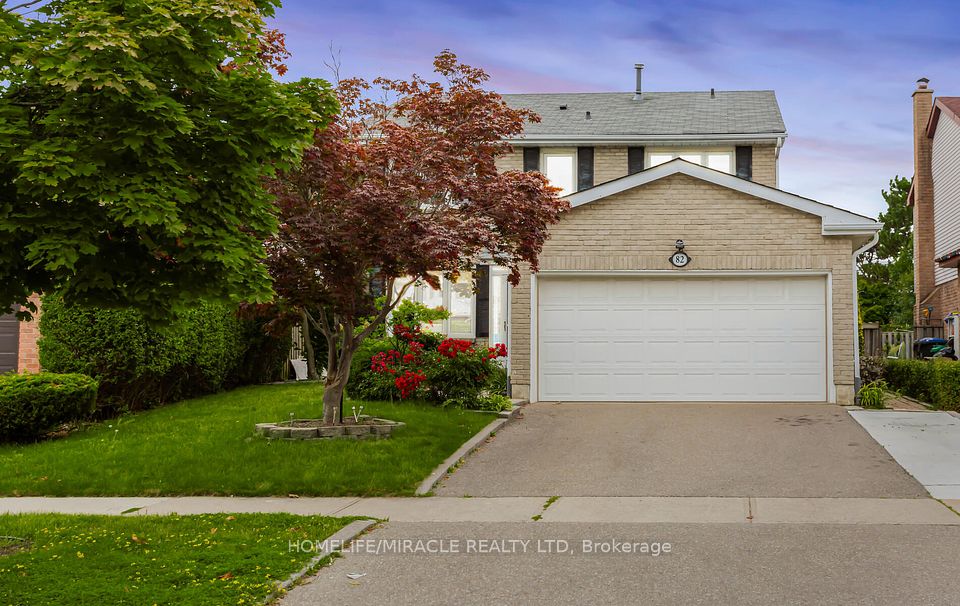
$1,399,000
355 Cheryl Mews Boulevard, Newmarket, ON L3X 3J7
Virtual Tours
Price Comparison
Property Description
Property type
Detached
Lot size
N/A
Style
2-Storey
Approx. Area
N/A
Room Information
| Room Type | Dimension (length x width) | Features | Level |
|---|---|---|---|
| Dining Room | 7.3 x 3.5 m | Hardwood Floor, Combined w/Living | Main |
| Kitchen | 6.35 x 4 m | Ceramic Floor, Eat-in Kitchen, Centre Island | Main |
| Breakfast | 6.35 x 4 m | Ceramic Floor, Open Concept | Main |
| Family Room | 4.85 x 4.25 m | Hardwood Floor, Gas Fireplace, Bay Window | Main |
About 355 Cheryl Mews Boulevard
Welcome To 355 Cheryl Mews Blvd. This Gorgeous 5+2 Bedroom Home Located On A Quiet Street. One Of A Kind Where Elegance, Prestige & Charisma With Fabulous Upgrades All rolled Into One! Rare Opportunity To Own Immaculate/Appealing Home Backing On ***To Private Protected Green Space*** Recently Upgraded Gourmet Eat-In Kitchen With A Granite Countertop Island, And Extended Window, Offers Breathtaking Views. The Open Concept Family Room Is Anchored By A Cozy Gas Fireplace And Boasts 9ft Ceilings And Hardwood Floors Throughout This Home. The Upper Level Of This Gem Is Equally Impressive, With A Spacious Master Bedroom That Features A Bay Window, Soaker Tub,. Shower Ensuite, And Walk-In Closet . The Finished Basement With A Private Separate Entrance Includes 2 Bedrooms, 1 Kitchen, A Full Bath, And Open Concept Living Ideal for Rental Income. Minutes Driving To 400/404, Close To Upper Canada Mall, School, Shopping Centre, Costco, Public Transit. You Don't Want To Miss This One..
Home Overview
Last updated
May 28
Virtual tour
None
Basement information
Separate Entrance, Finished
Building size
--
Status
In-Active
Property sub type
Detached
Maintenance fee
$N/A
Year built
--
Additional Details
MORTGAGE INFO
ESTIMATED PAYMENT
Location
Some information about this property - Cheryl Mews Boulevard

Book a Showing
Find your dream home ✨
I agree to receive marketing and customer service calls and text messages from homepapa. Consent is not a condition of purchase. Msg/data rates may apply. Msg frequency varies. Reply STOP to unsubscribe. Privacy Policy & Terms of Service.







