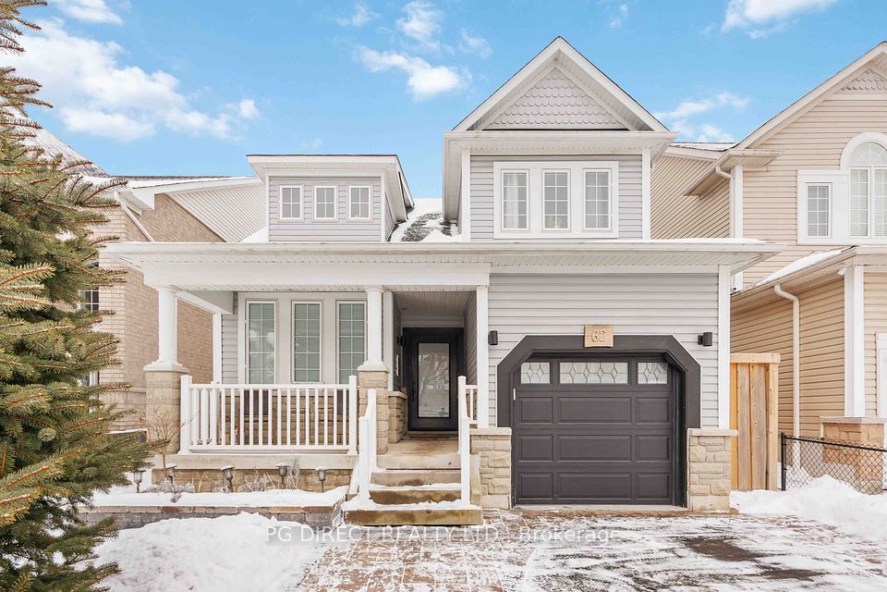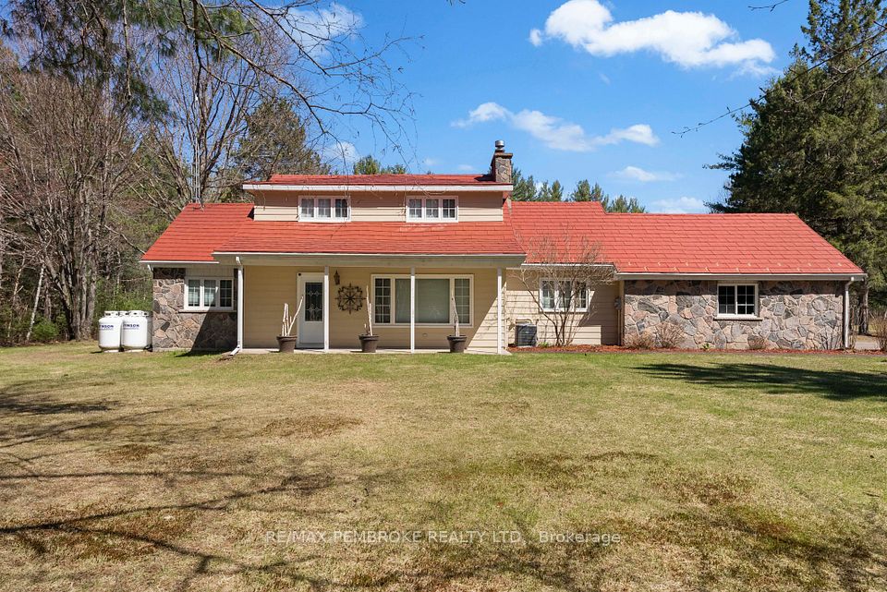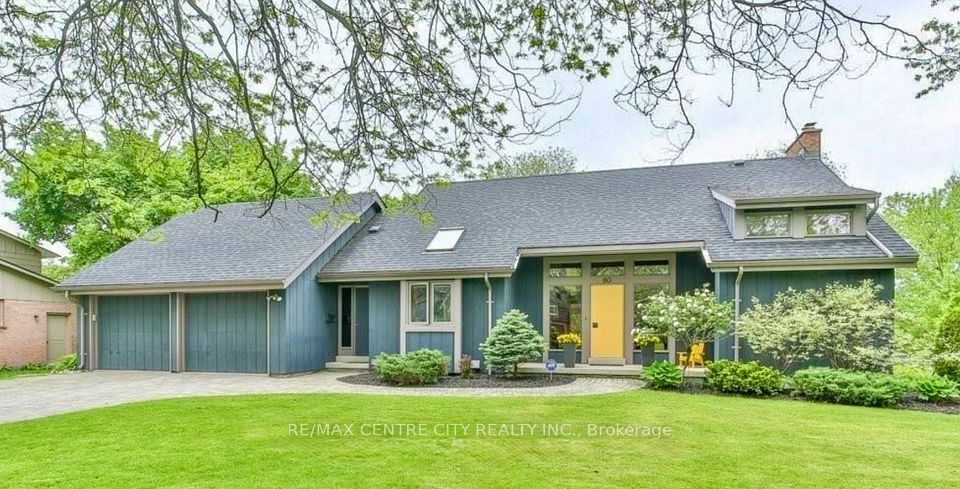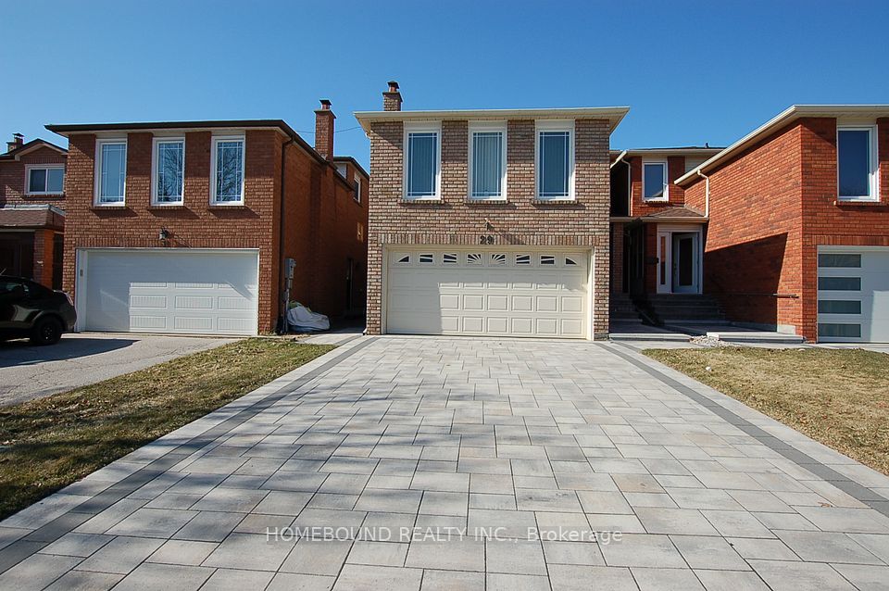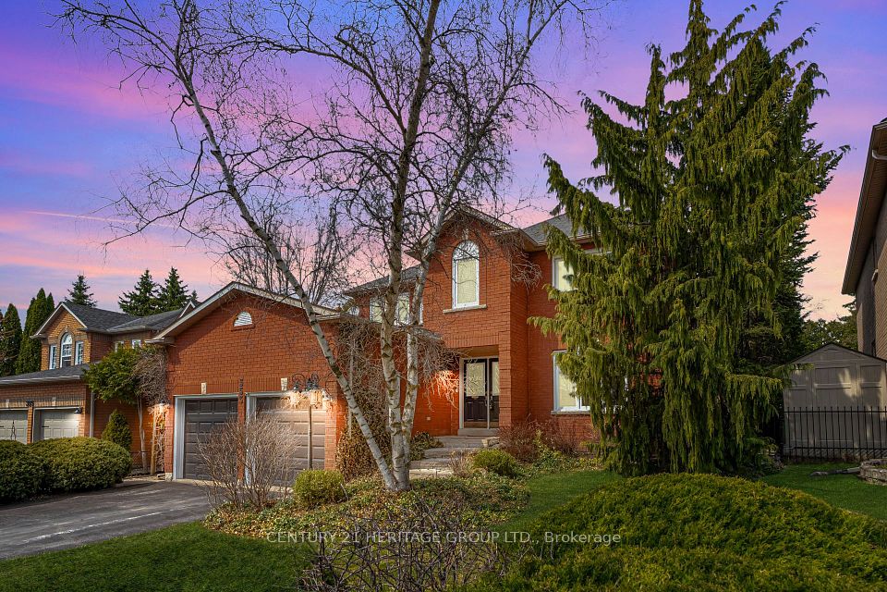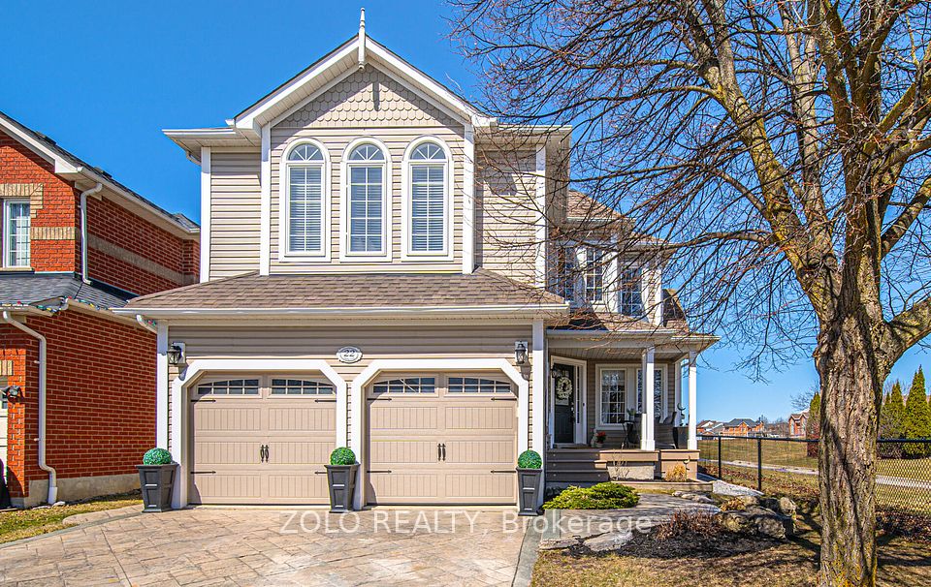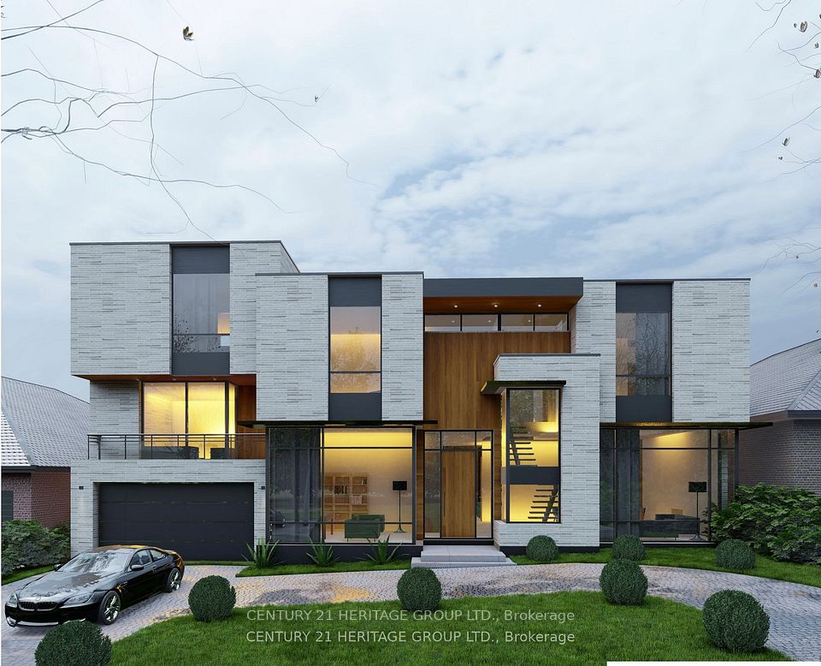$1,559,000
Last price change Apr 10
3545 Marmac Crescent, Mississauga, ON L5L 5A4
Price Comparison
Property Description
Property type
Detached
Lot size
< .50 acres
Style
2-Storey
Approx. Area
N/A
Room Information
| Room Type | Dimension (length x width) | Features | Level |
|---|---|---|---|
| Kitchen | 4.26 x 3.3 m | Ceramic Floor, Family Size Kitchen | Ground |
| Breakfast | 3.65 x 5.8 m | Ceramic Floor, Breakfast Area | Ground |
| Family Room | 8.1 x 3.4 m | Gas Fireplace, Hardwood Floor | Ground |
| Primary Bedroom | 5.4 x 3.3 m | 5 Pc Ensuite, Walk-In Closet(s) | Second |
About 3545 Marmac Crescent
Exquisite 4-Bedroom Executive Home In Erin Mills Welcome To 3545 Marmac ( 3437 Sq Ft As Per MPAC ) , A Beautifully Upgraded 4-Bedroom Executive Home On A Spacious Lot In The Sought-After Erin Mills Neighborhood. Designed For Both Comfortable Family Living And Sophisticated Entertaining, This Home Blends Modern Elegance With Everyday Functionality. Main Level: Central Vac, A Grand Foyer With A Sweeping Staircase And Gleaming White Tile Sets The Stage. Rich, Dark Floors Flow Through The Family And Living Rooms, Where A Custom-Built Bar Adds A Luxurious Touch. The Chef-Inspired Kitchen Features Sleek Granite Countertops, Tile Flooring, And A Bright Breakfast Area Overlooking The Private Backyard. A Stylish Two-Piece Powder Room & A Room With Garage Access Complete This Level. Four Spacious Bedrooms, Including An Impressive Master Suite, Await Upstairs. The Newly Renovated Master Ensuite Offers A Spa-Like Retreat W/ Modern Tile, Double Vanities, A Deep Soaker Tub, And A Walk-In Shower. The Master Bedroom Also Boasts A Private Walkout To An Indoor Balcony. A Second Full Bathroom Features Sinks And A Stand-Up Shower. The Homes Stunning Curb Appeal Includes A Landscaped Front Yard, Exposed Aggregate Driveway, And A Charming Enclosed Porch. The Garage Provides Ample Storage With Built-In Lofts. The Backyard Is An Entertainers Dream W/ A Large Gazebo For 12 Guests, A Separate BBQ Gazebo With A Direct Gas Line, A Hidden Storage Shed, And A Sprinkler System. Tall Cedars Offer Natural Privacy. Perfect For Entertaining, The Fully Finished Basement Includes A Custom Bar, A Washroom, And A Flexible Space For An Office, Gym, Or Extra Bedroom. Practical Upgrades Include A New Electrical Panel, And A Renovated Laundry Room With Ample Storage. Mins From Hwy 403, QEW, & 407, This Home Offers Easy Commuting And Proximity To Top-Rated Schools, Parks, Shopping, And Public Transit. 3545 Marmac Is More Than Just A Home Its A Lifestyle. Don't Miss The Opportunity To Make It Yours
Home Overview
Last updated
9 hours ago
Virtual tour
None
Basement information
Finished
Building size
--
Status
In-Active
Property sub type
Detached
Maintenance fee
$N/A
Year built
--
Additional Details
MORTGAGE INFO
ESTIMATED PAYMENT
Location
Some information about this property - Marmac Crescent

Book a Showing
Find your dream home ✨
I agree to receive marketing and customer service calls and text messages from homepapa. Consent is not a condition of purchase. Msg/data rates may apply. Msg frequency varies. Reply STOP to unsubscribe. Privacy Policy & Terms of Service.







